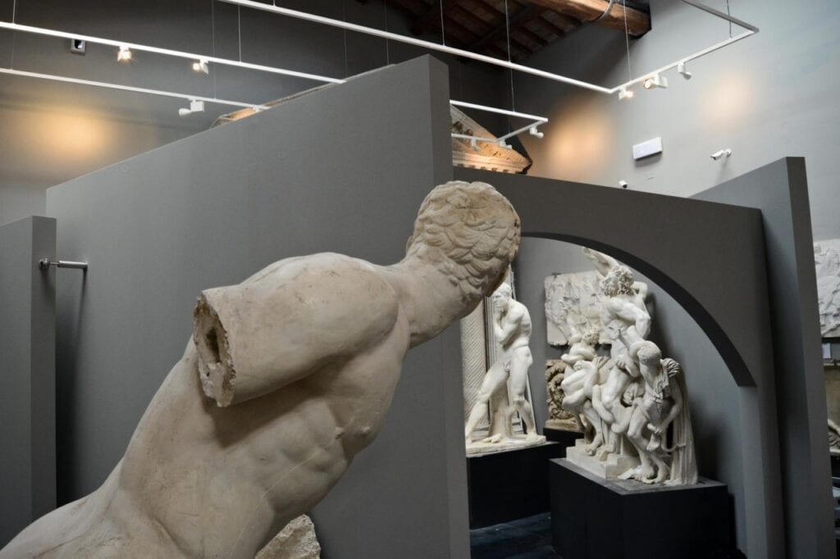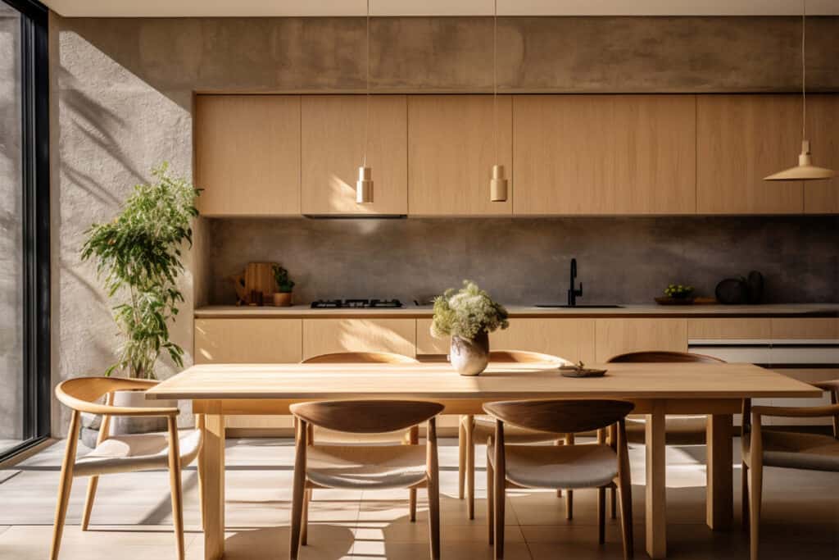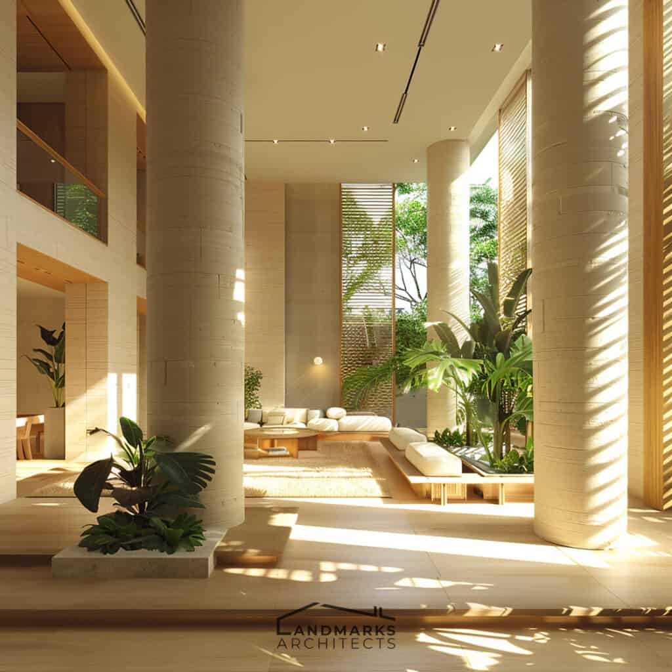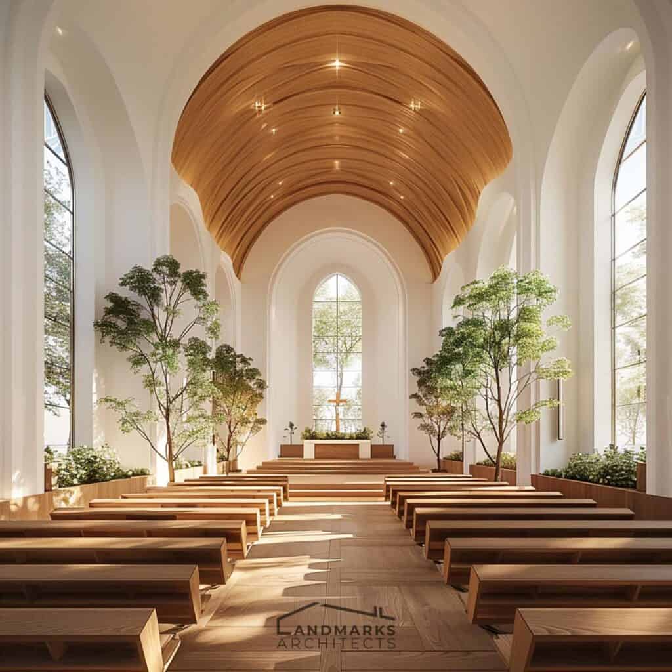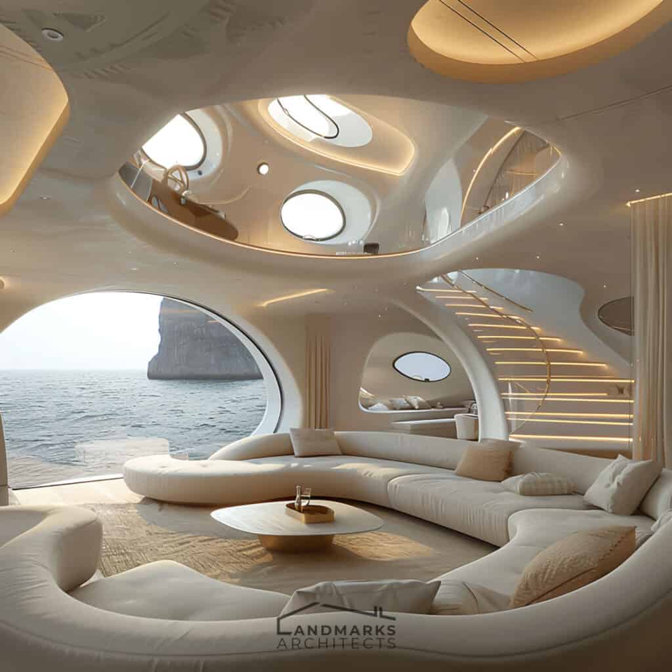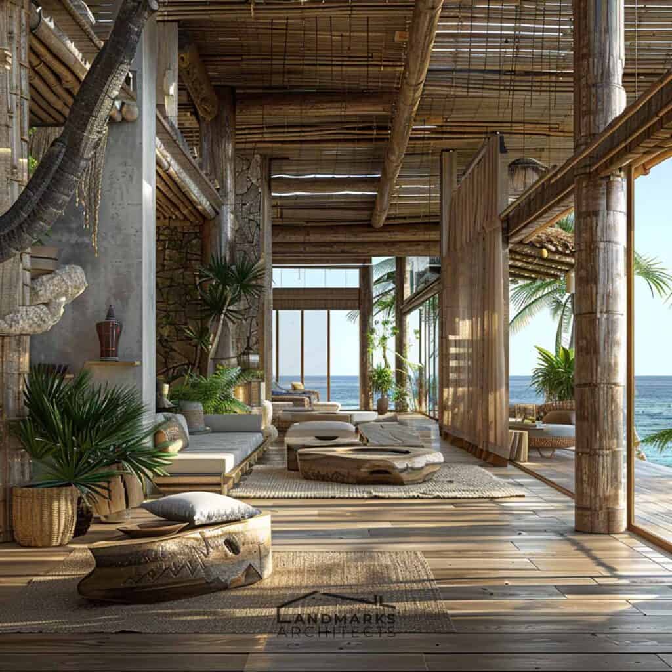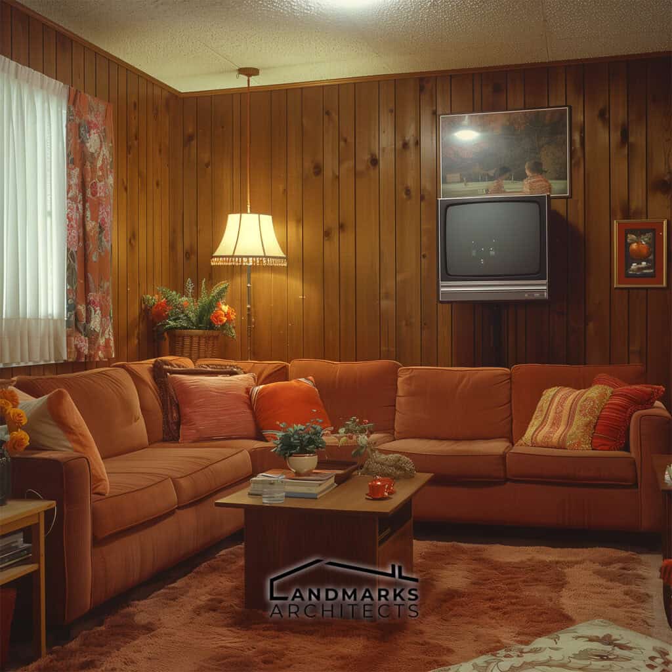
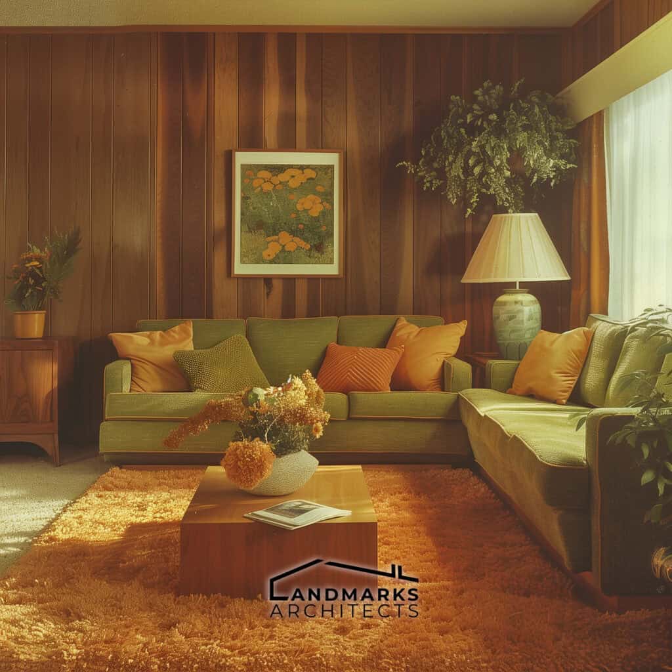
Are you tired of seeing the same mundane, cookie-cutter house designs that fail to capture your unique style? As a homeowner or design enthusiast, you deserve a space that not only meets your needs but also embodies your vision.
At Landmarks Architects, we understand the frustration of dealing with generic design solutions. We’re here to guide you through every step of the process.
In this article, we will cover:
- The rise of earthy tones and natural materials
- Maximizing natural light in spaces
- Wood paneling and avocado green accents
- The charm of terrazzo coffee tables and shag carpets
- The popularity of split levels and single-story designs, with family rooms, primary bedrooms, rec rooms, and significant entry spaces
Ready to transform your vision into reality? Continue reading to discover how you can achieve a design that truly reflects your identity.
- 1. Rise of Earthy Tones and Natural Materials
- 2. Maximizing Natural Light in Spaces
- 3. Wood Panelling and Avocado Green Accents
- 4. Terrazzo Coffee Tables
- 5. Shag Carpet
- 6. Popularity of Split Levels and Single Story Designs
- 7. The Importance of the Second Floor
- 8. The Family Room as a Social Hub
- 9. Primary Bedrooms and Rec Rooms
- 10. The Importance of the Front Door and Entry Space
- 1970s Style in House Architecture
1. Rise of Earthy Tones and Natural Materials
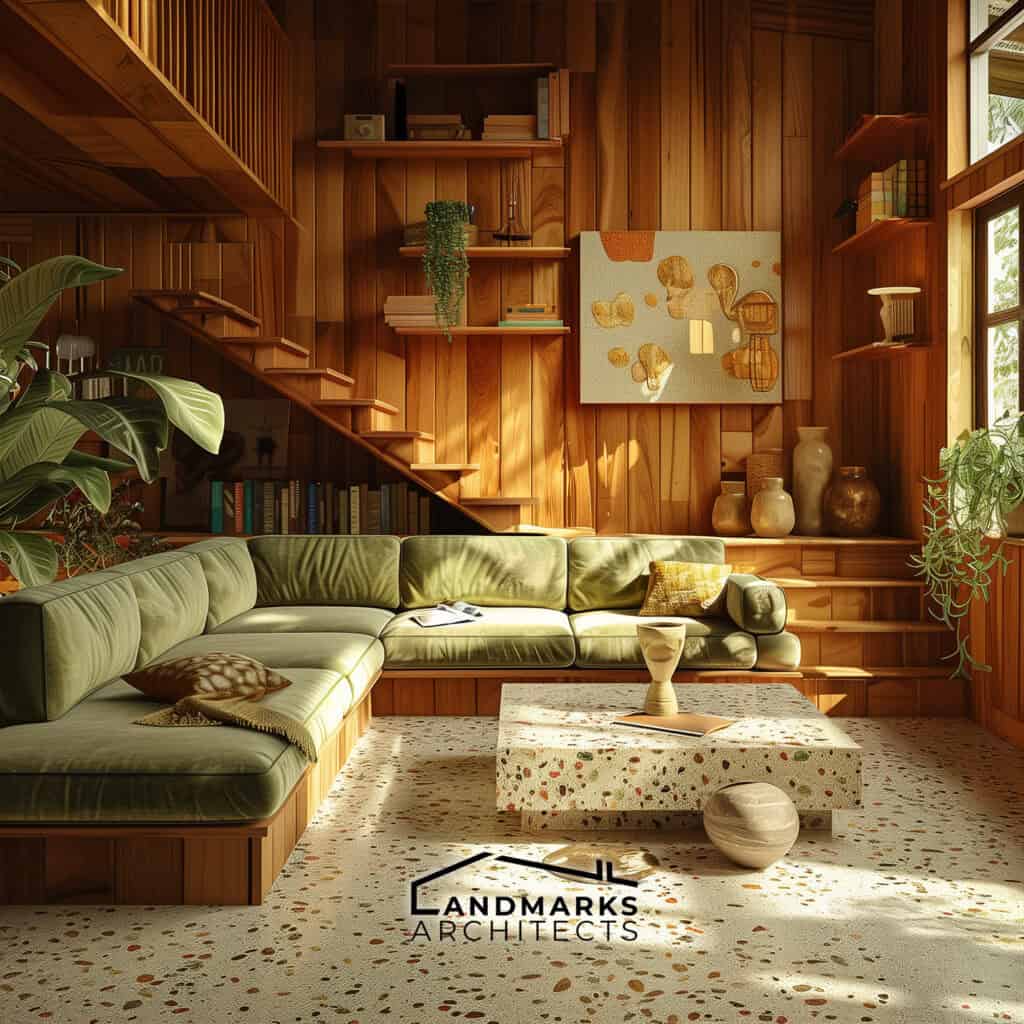
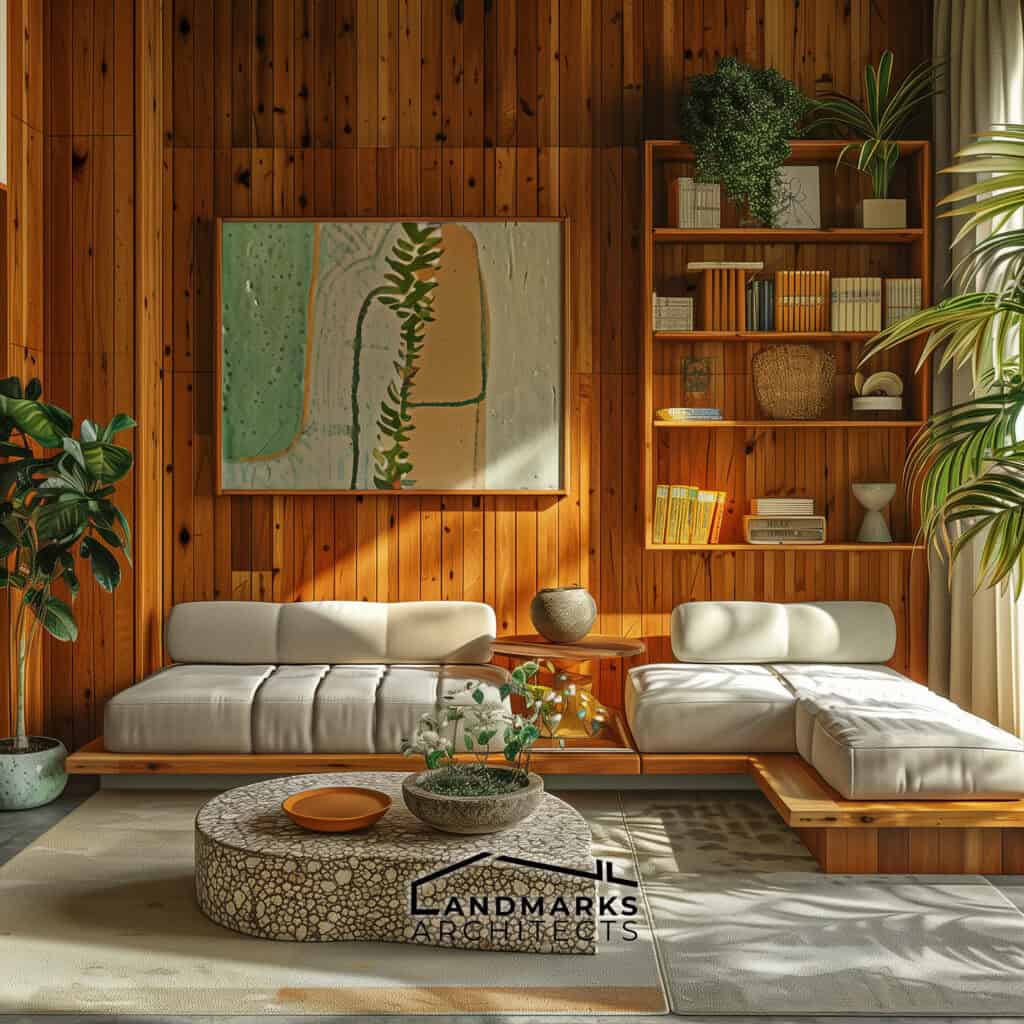
In the 1970s, home design embraced a laid-back and eclectic vibe, featuring earthy tones and natural materials. Interiors were characterized by wood paneling and avocado green color palettes. The use of natural materials, such as wood, was prevalent in furniture and decor, including the iconic terrazzo coffee table.
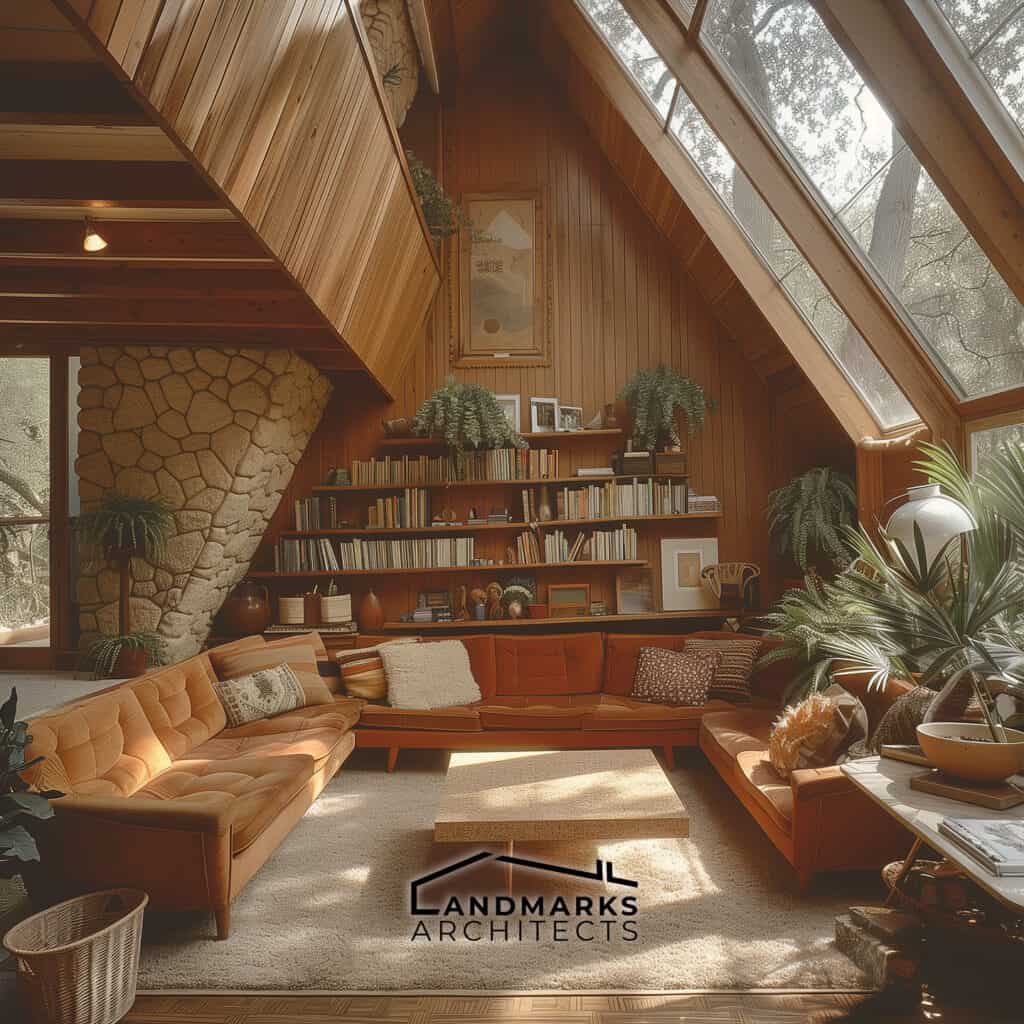
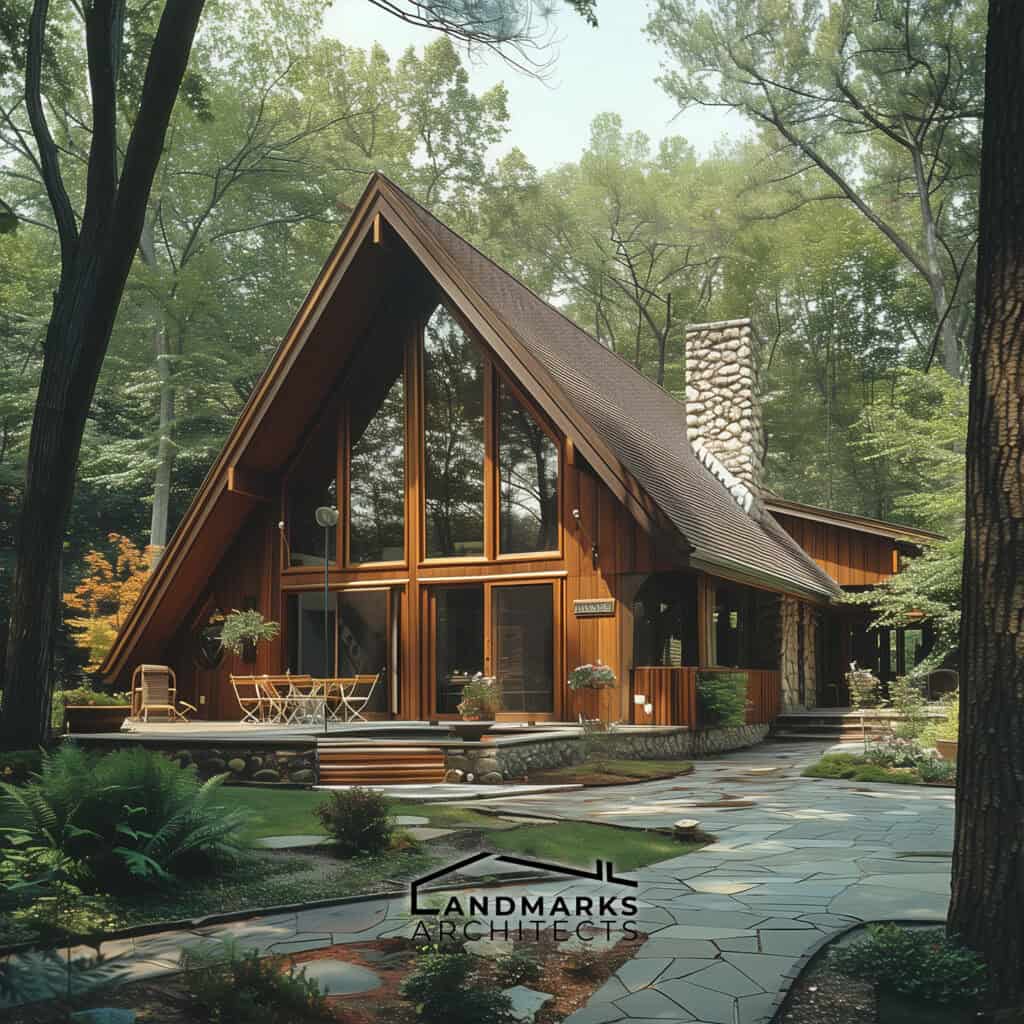
The popularity of earthy tones and natural materials was not limited to the interior design. The exterior of houses also saw the rising popularity of A-frame and single-story houses with wood paneling and river rock accents. The use of natural materials and earthy tones in architectural styles was a reflection of the growing environmental consciousness of the time.
2. Maximizing Natural Light in Spaces
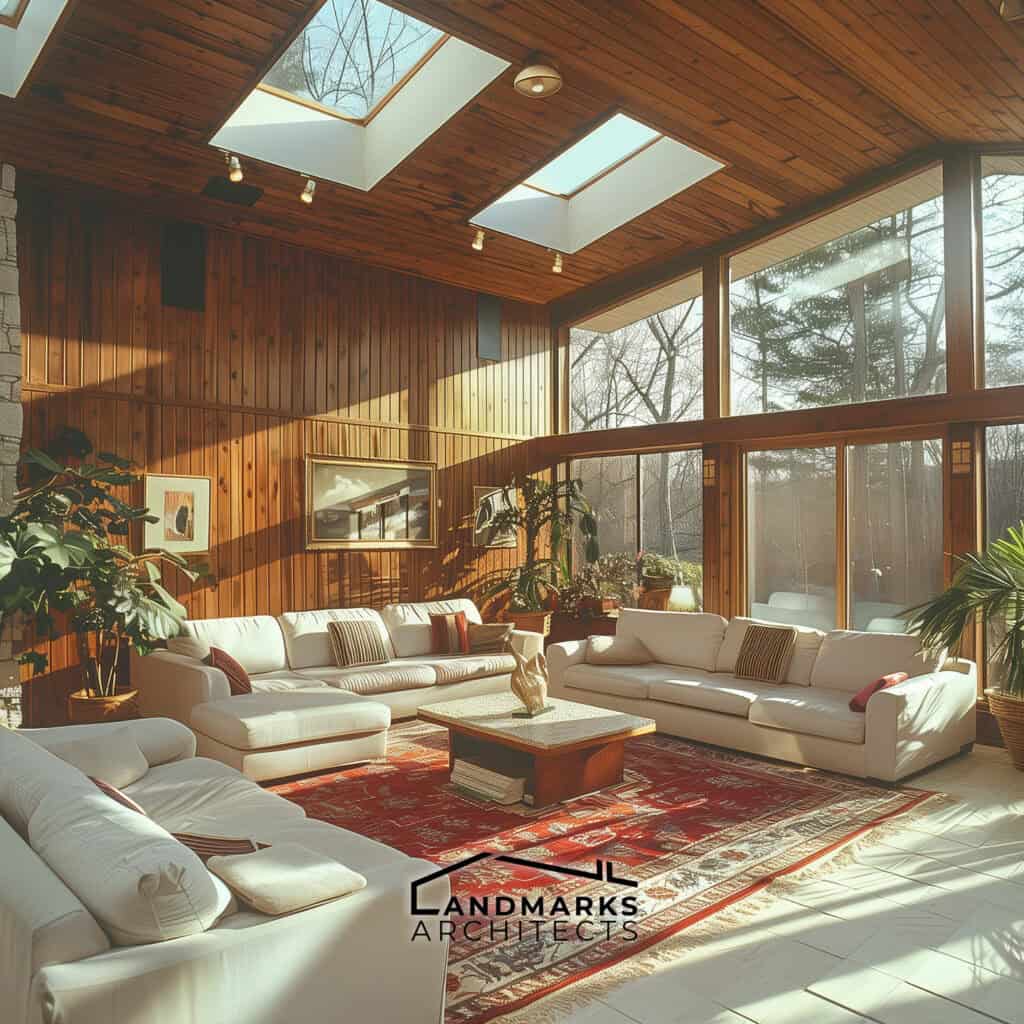
Natural light is an essential element of modern architectural design. It creates a sense of openness and spaciousness, and it contributes to a healthy and comfortable living environment.
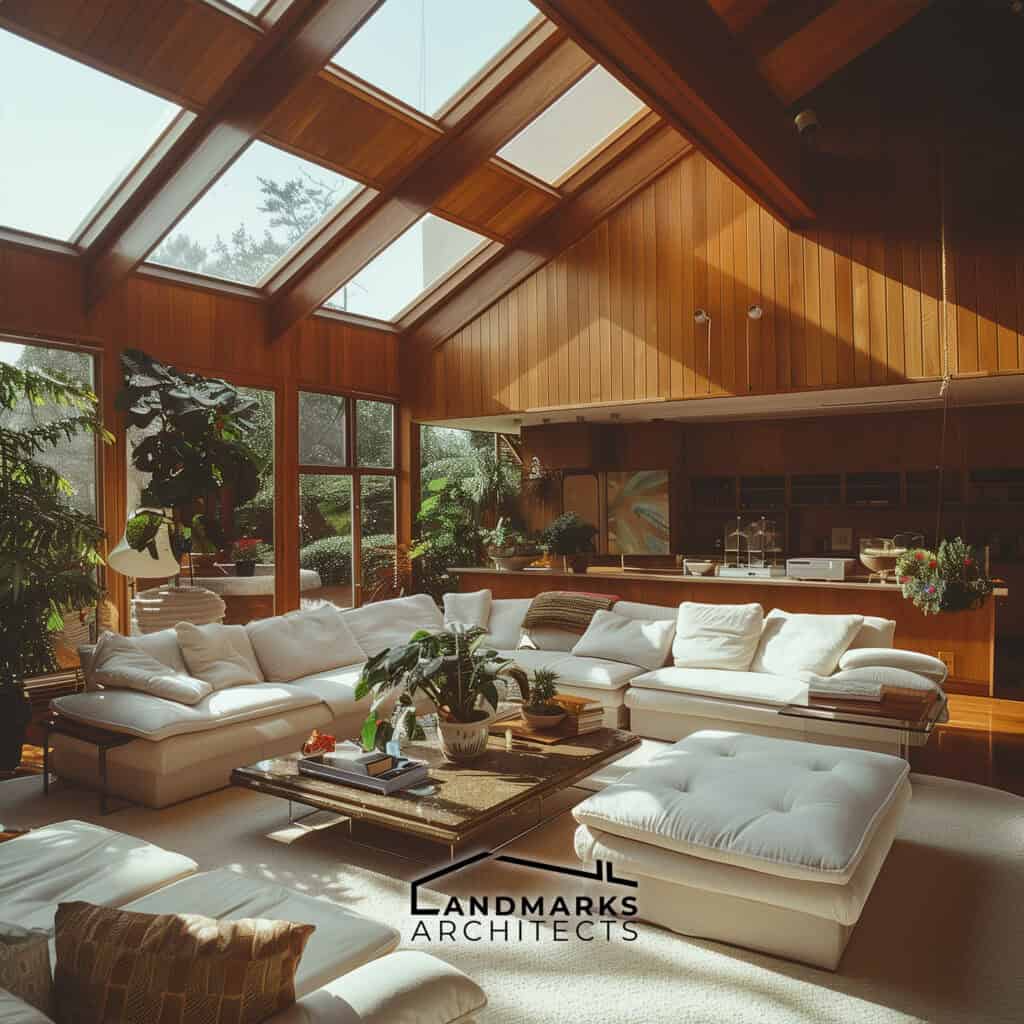
One of the most effective ways to increase natural light is to use large windows and skylights. These elements allow light to enter the space from multiple directions, creating a bright and airy atmosphere. Additionally, light-colored walls and ceilings can help reflect natural light throughout the space.
3. Wood Panelling and Avocado Green Accents
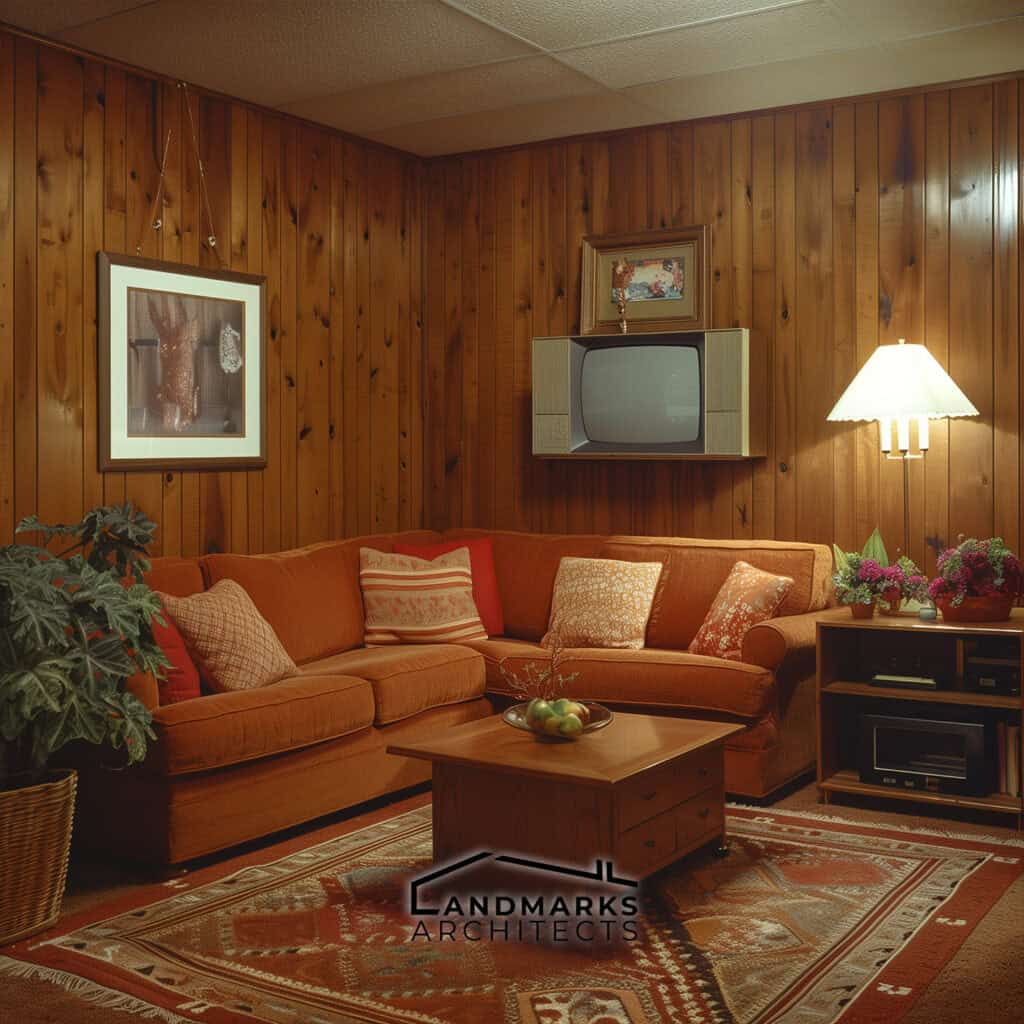
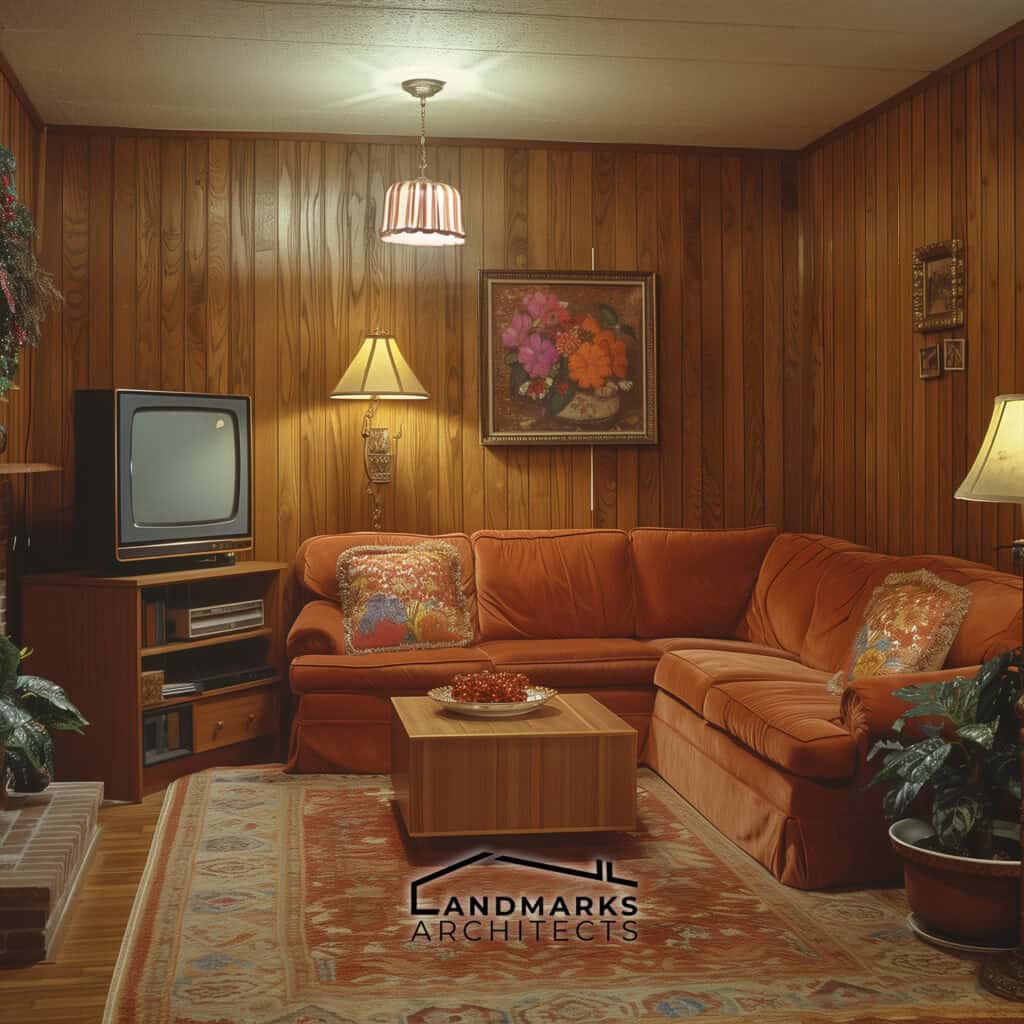
Wood paneling was a popular design trend in the 1970s, with many homes featuring the material on their walls. It was often used in family rooms, rec rooms, and even bedrooms, giving homes a cozy and warm feel. The wood paneling was typically made from natural materials, such as oak or pine, and had a distinct texture and grain pattern.
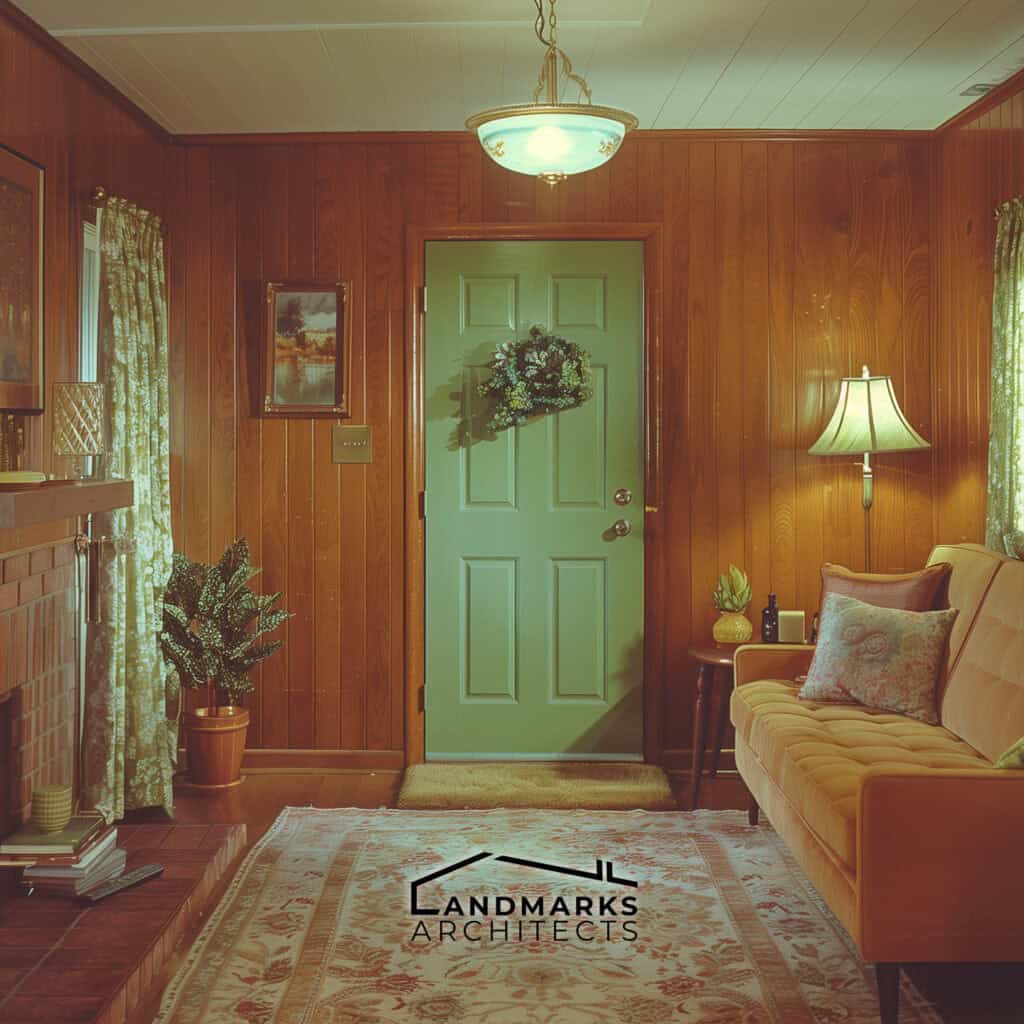
One of the most iconic color palettes of the 1970s was avocado green, and it was often used in conjunction with wood paneling. Avocado green accents, such as furniture, curtains, and even front doors, could be found in many homes of the era.
4. Terrazzo Coffee Tables
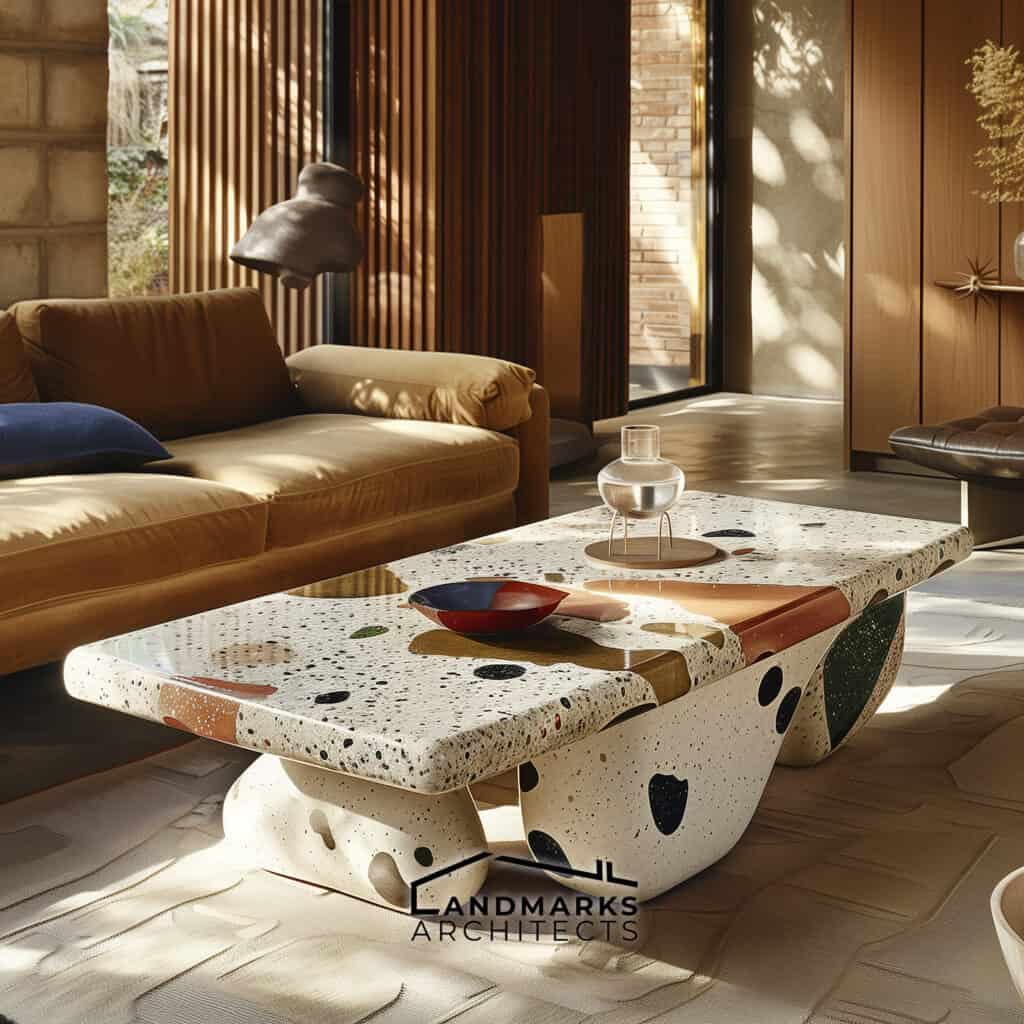
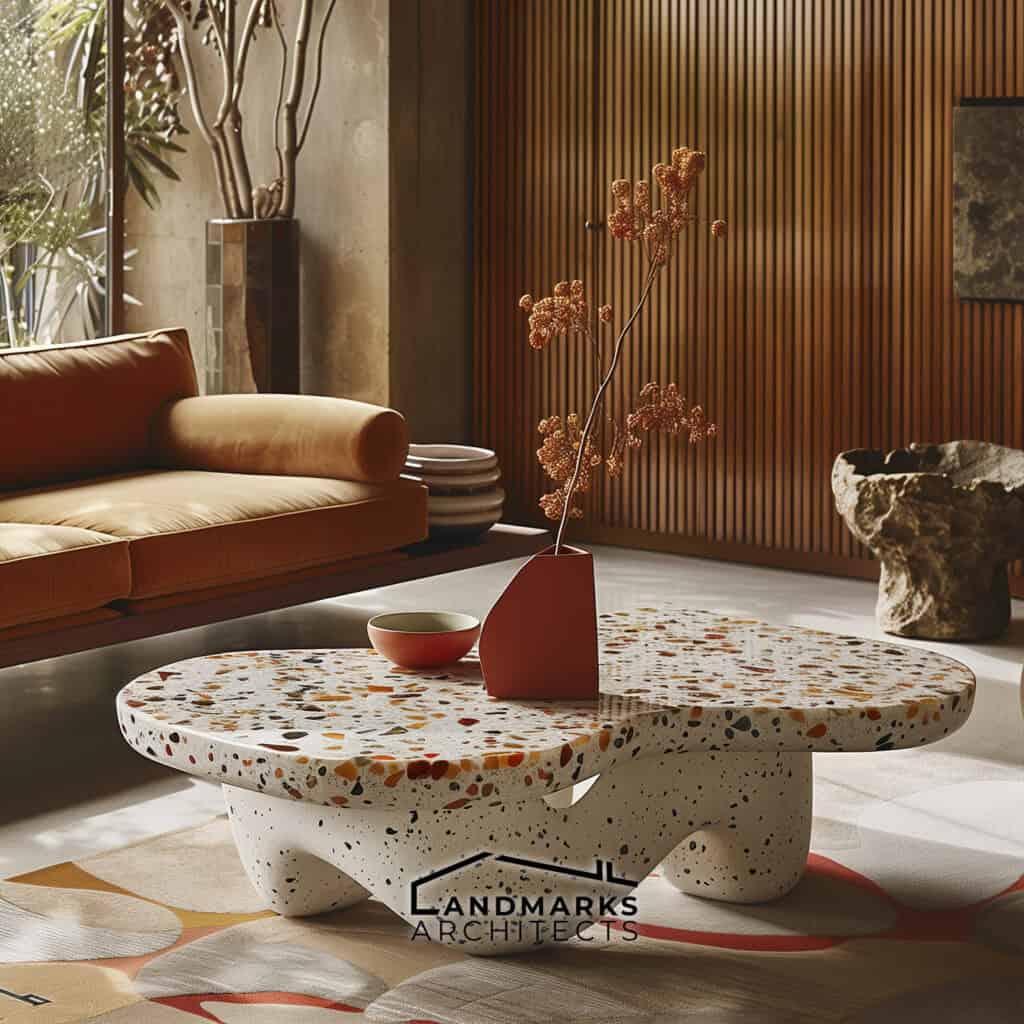
Made from natural materials such as cement, stone, and glass, these coffee tables are both durable and stylish. The speckled pattern created by the mixture of materials adds depth and interest to the design. This texture is further enhanced by the use of natural light, which can highlight the different colors and textures in the terrazzo.
5. Shag Carpet

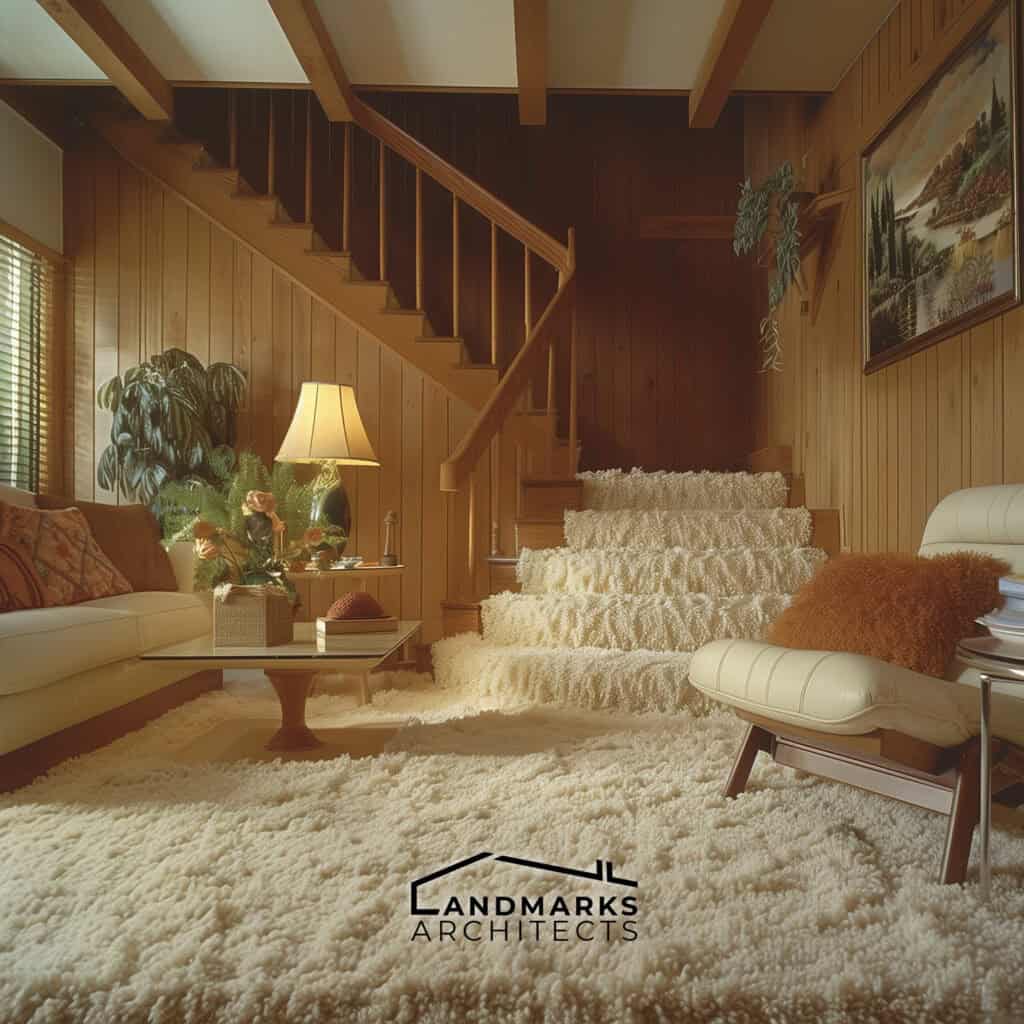
Shag carpets were a hallmark of 1970s interior design, adding a cozy and nostalgic touch to homes. These deep pile rugs were not only comfortable but also added a unique visual texture to the room.
6. Popularity of Split Levels and Single Story Designs
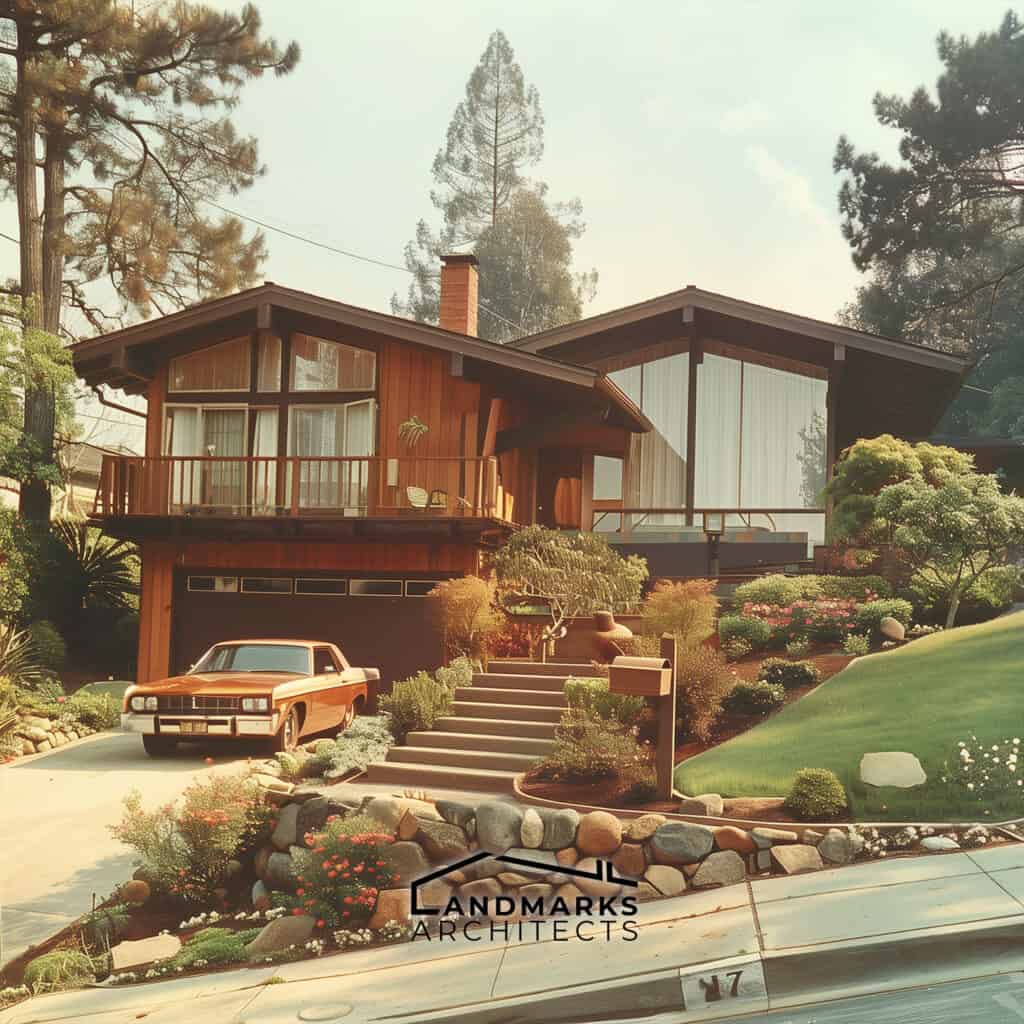
During the 1970s, split-level and single-story houses were the most popular architectural styles. Split-level homes were designed with multiple levels that were staggered, rather than stacked on top of one another. This design allowed for additional living space without taking up too much floor space.
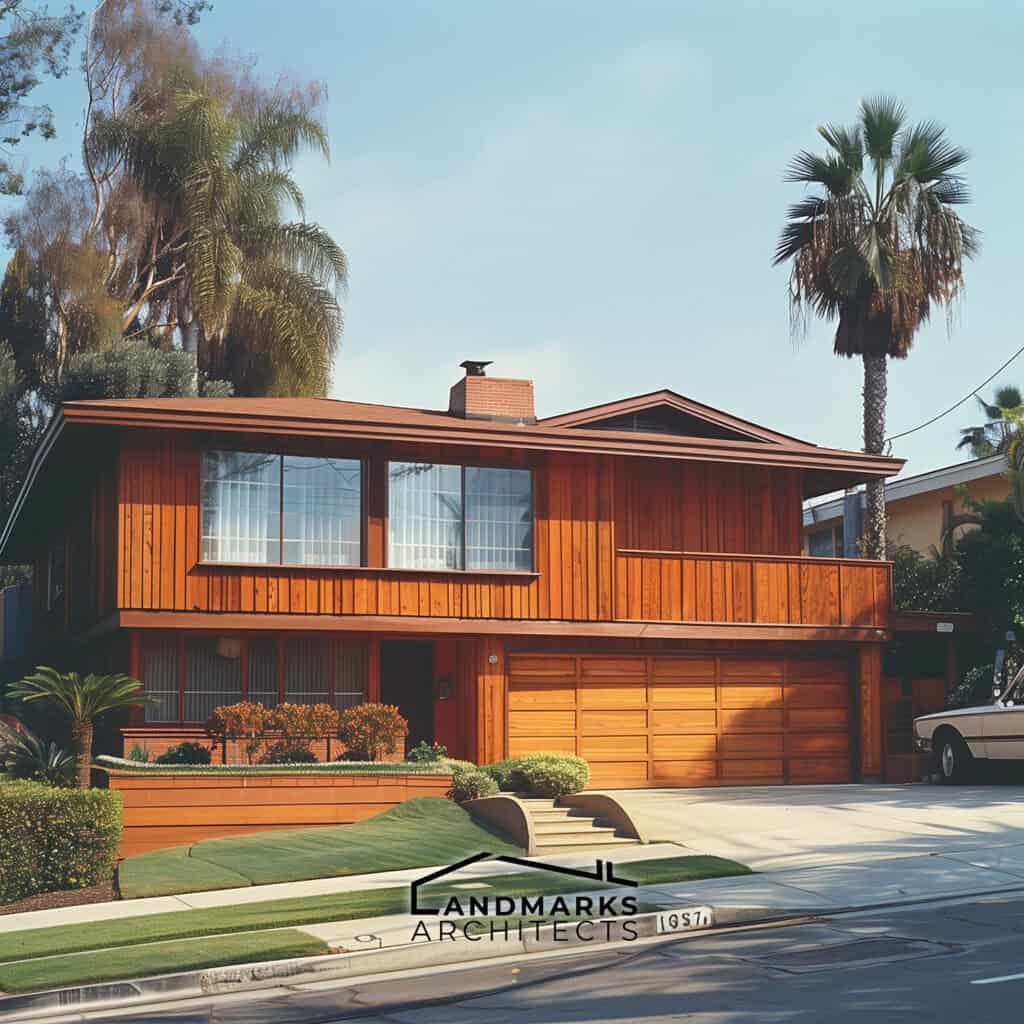
Split-level homes often featured a family room and a living room, as well as separate breakfast and dining rooms. The primary bedroom was typically located on the top floor, while the remaining bedrooms were located on the lower levels.
Single-story homes were designed with an open floor plan that allowed for plenty of natural light and space. They often featured a large family room that was open to the kitchen and dining area, making them ideal for entertaining.
7. The Importance of the Second Floor
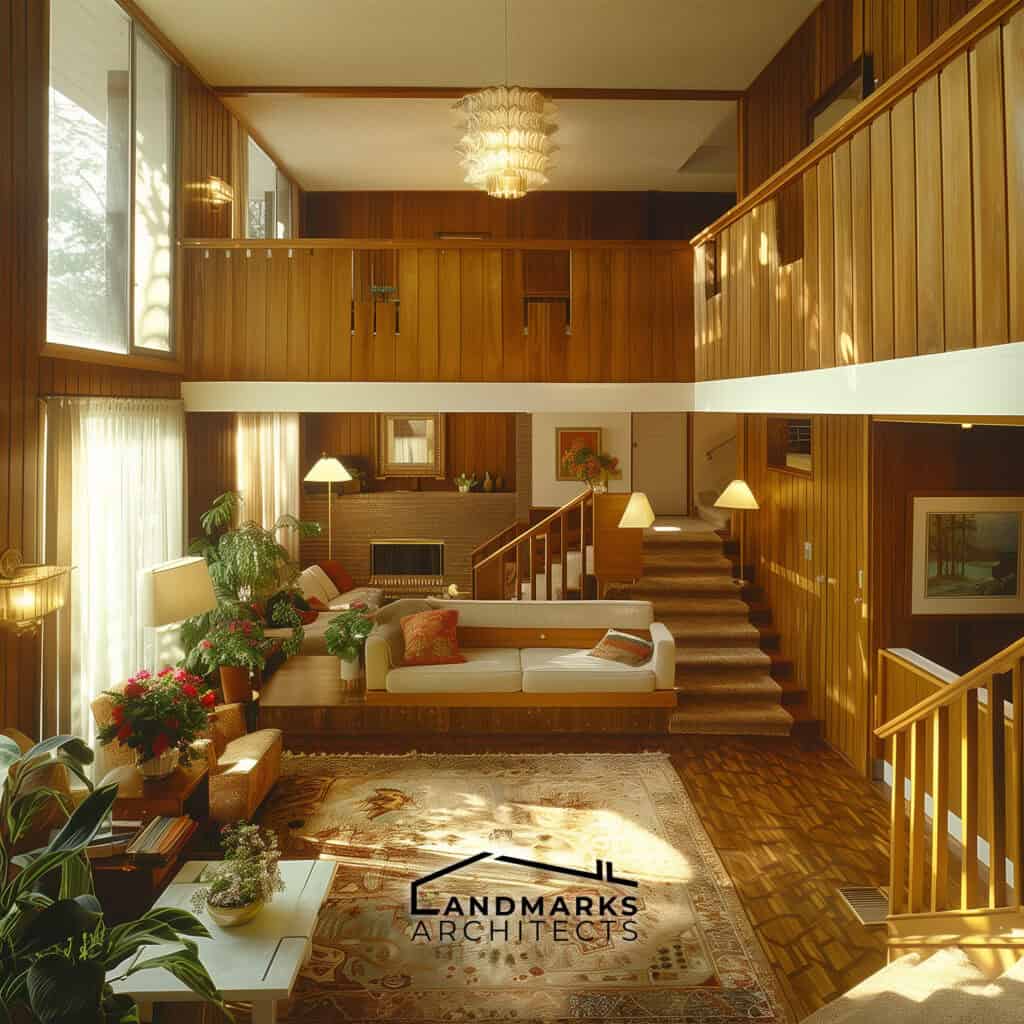
In architectural styles of the 1970s, split levels were popular, providing a unique layout for the second floor. The second floor can also offer privacy, separation from the primary living areas, and natural light.
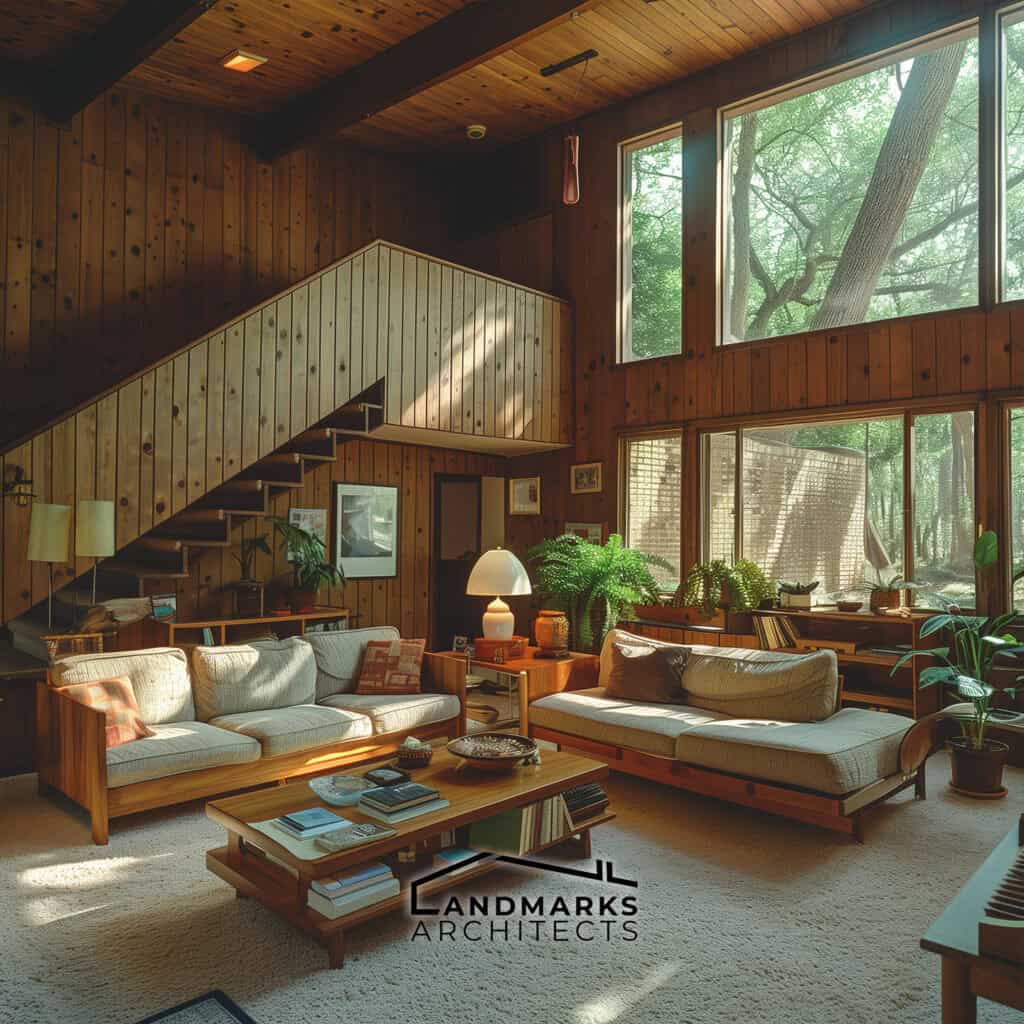
The second floor can also add value to a house, especially if it includes a primary bedroom with an en-suite bathroom. Real estate agents often highlight the presence of a second floor as a selling point.
8. The Family Room as a Social Hub
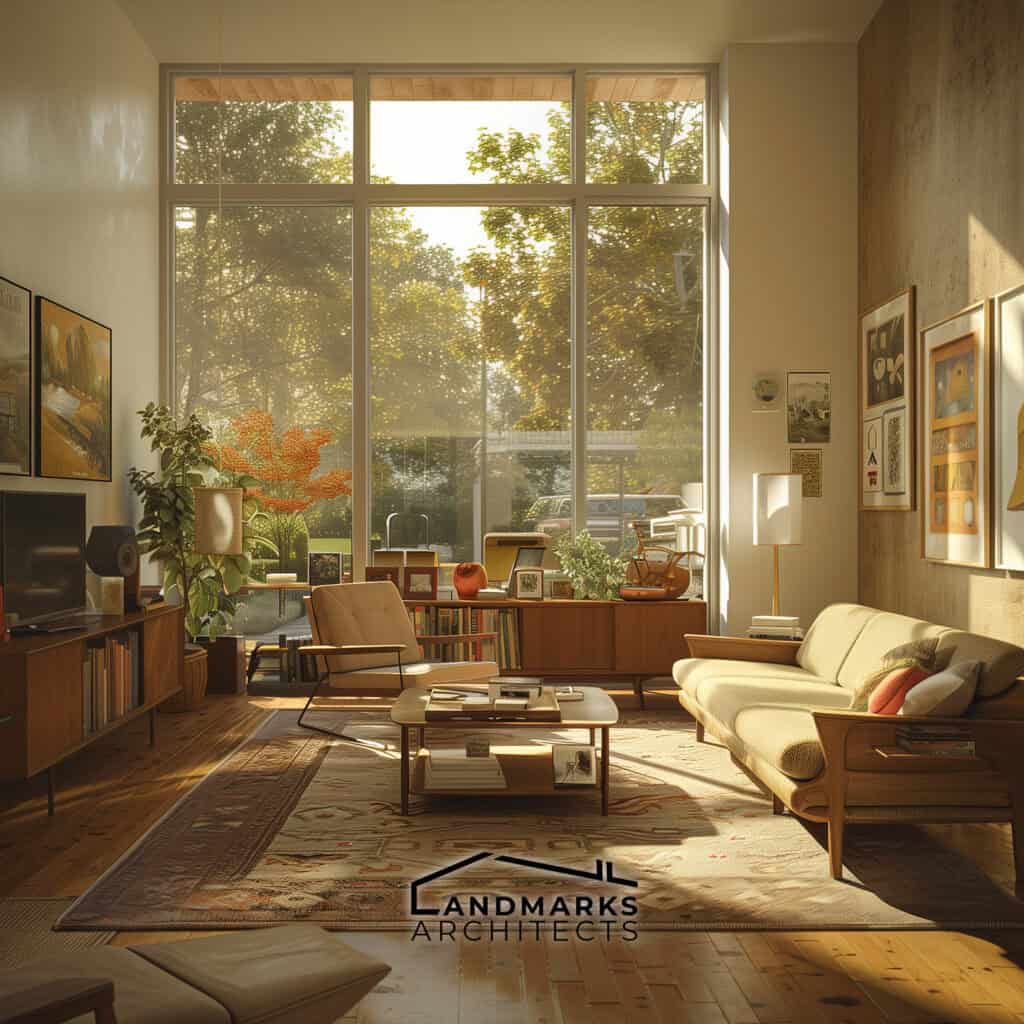
The family room was a central part of 1970s house architecture. It was a space where families could gather and spend time together. This room was often located on the main floor and connected to the kitchen, making it easy for family members to interact while cooking or eating.
The family room often featured large windows that let in plenty of natural light, creating a bright and airy atmosphere. This room was also designed to accommodate a variety of activities, from watching TV to playing board games or reading.
9. Primary Bedrooms and Rec Rooms
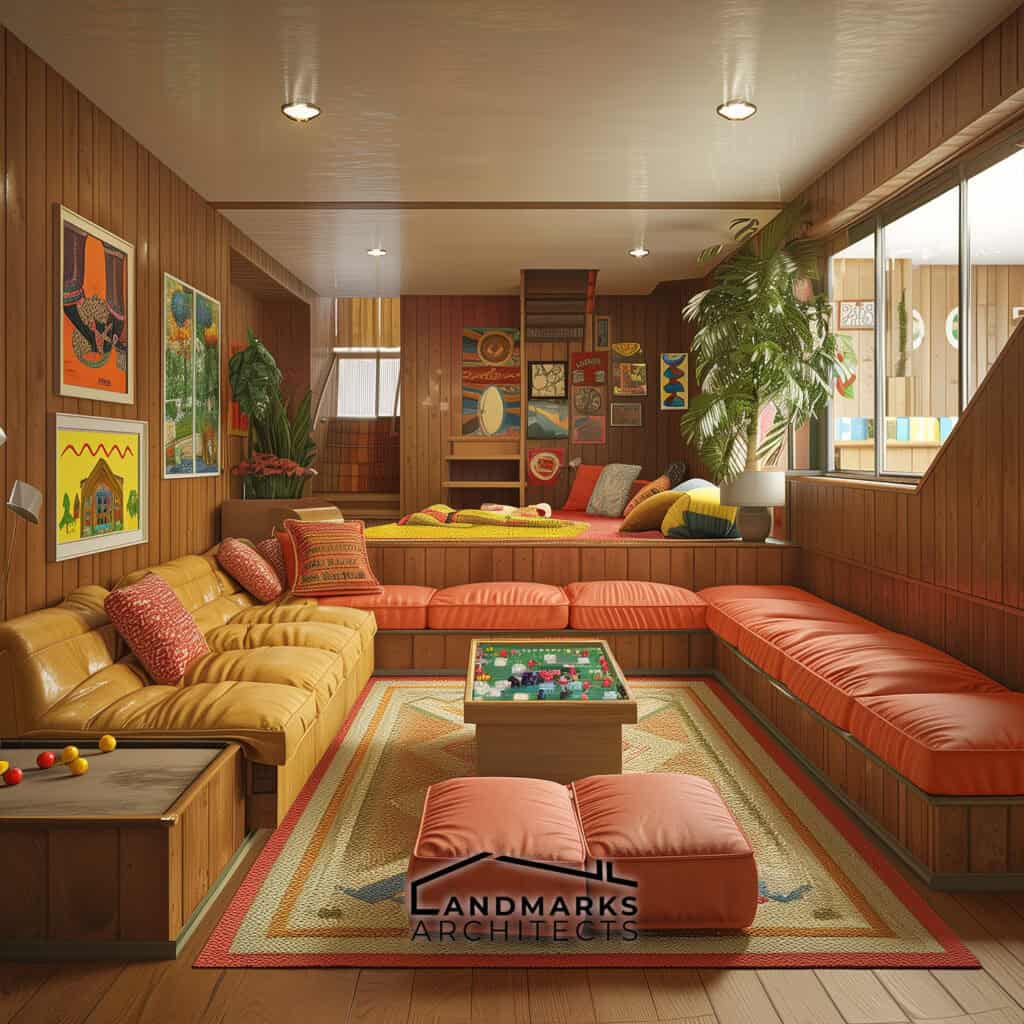
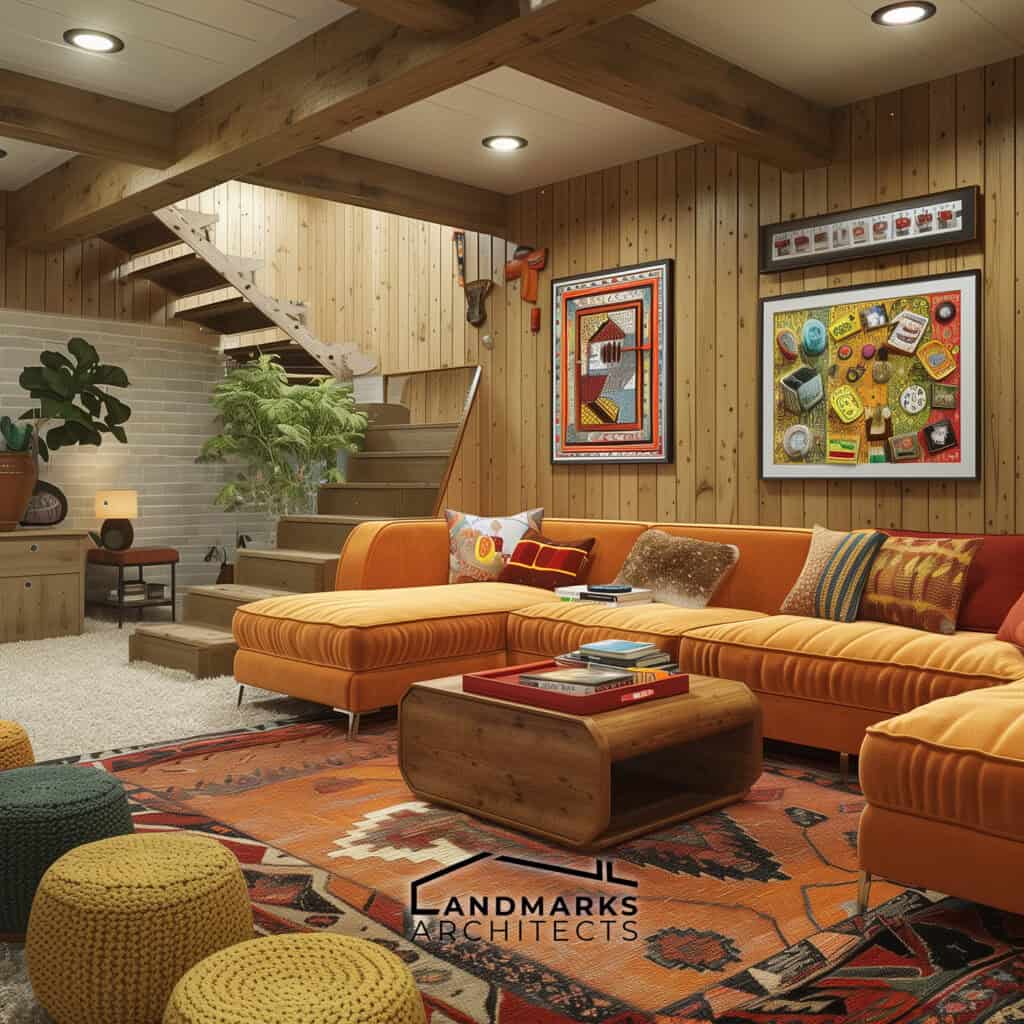
Primary bedrooms and rec rooms were two important spaces in 1970s house architecture. The primary bedroom was often located on the second floor. Rec rooms, on the other hand, were typically located on the lower level of a split-level house and were designed for family entertainment.
10. The Importance of the Front Door and Entry Space
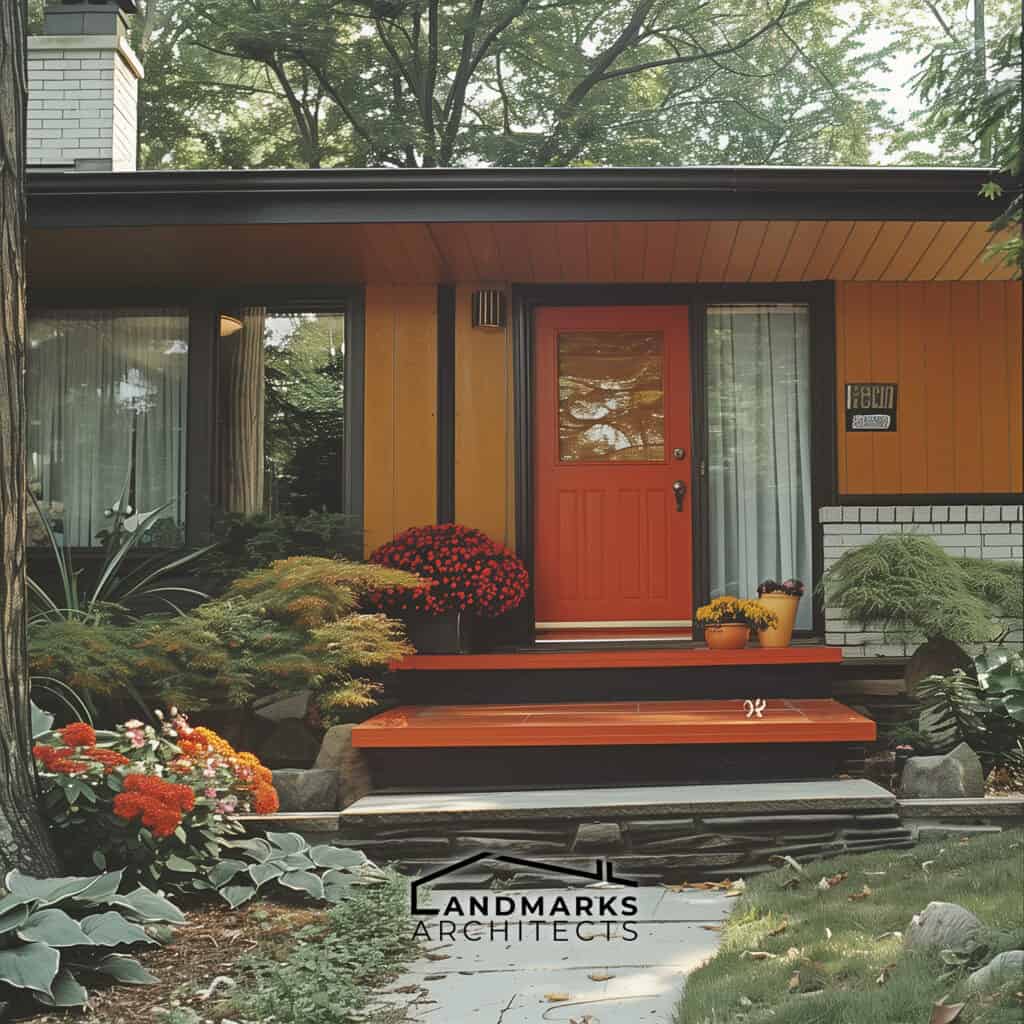
In 1970s house architecture, the front door and entry space were pivotal elements, serving both functional and aesthetic purposes. This era saw the front door becoming a focal point, often featuring bold colors or distinctive designs to make a striking first impression.
1970s Style in House Architecture
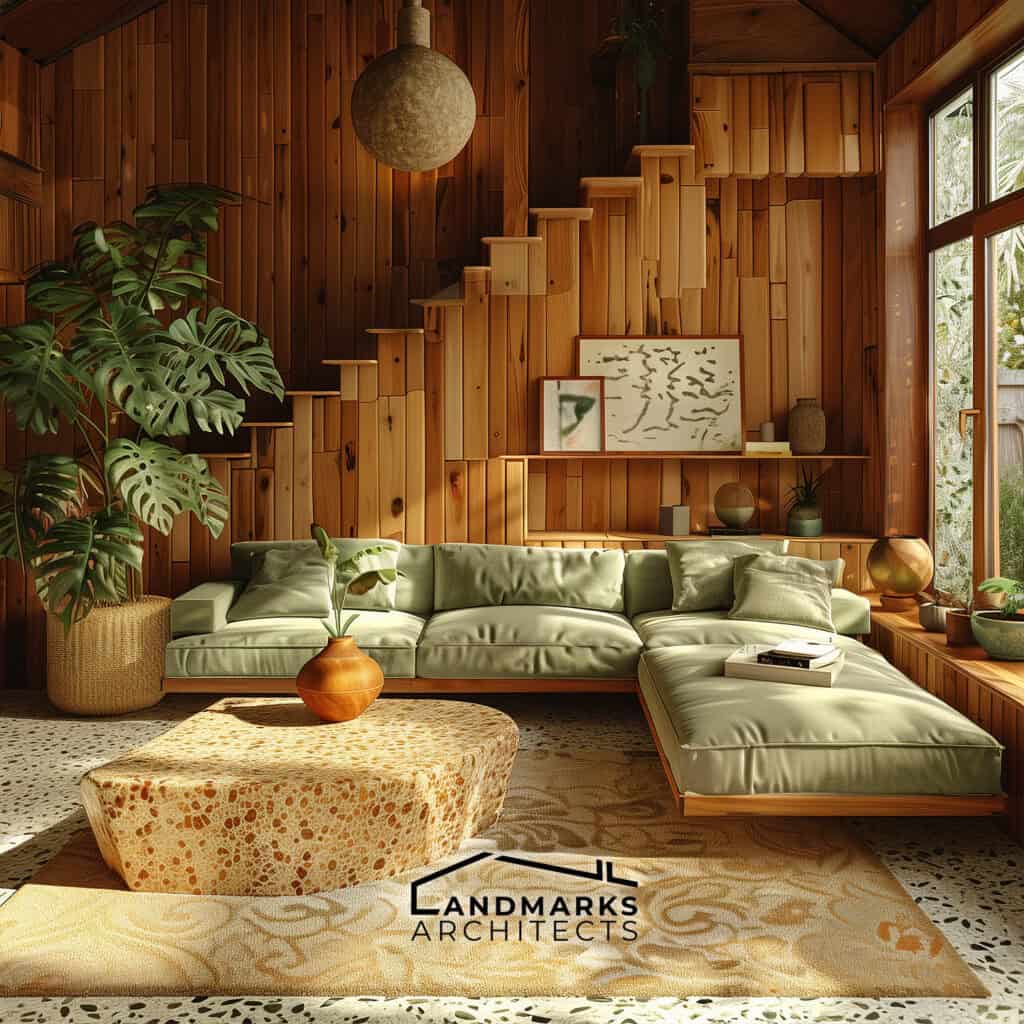
In conclusion, the 1970s saw a variety of unique and iconic design trends in house architecture and interior design:
- Use of natural materials like wood and terrazzo
- Incorporation of avocado green and earthy tones in color palettes
- Popularity of single-story ranch-style homes and split-level houses
- Common features like wood paneling and shag carpeting
- Increased use of natural light
- Prevalence of family rooms and rec rooms
Overall, the 1970s was a decade of experimentation and innovation in house architecture and interior design that continues to inspire designers and homeowners alike.



