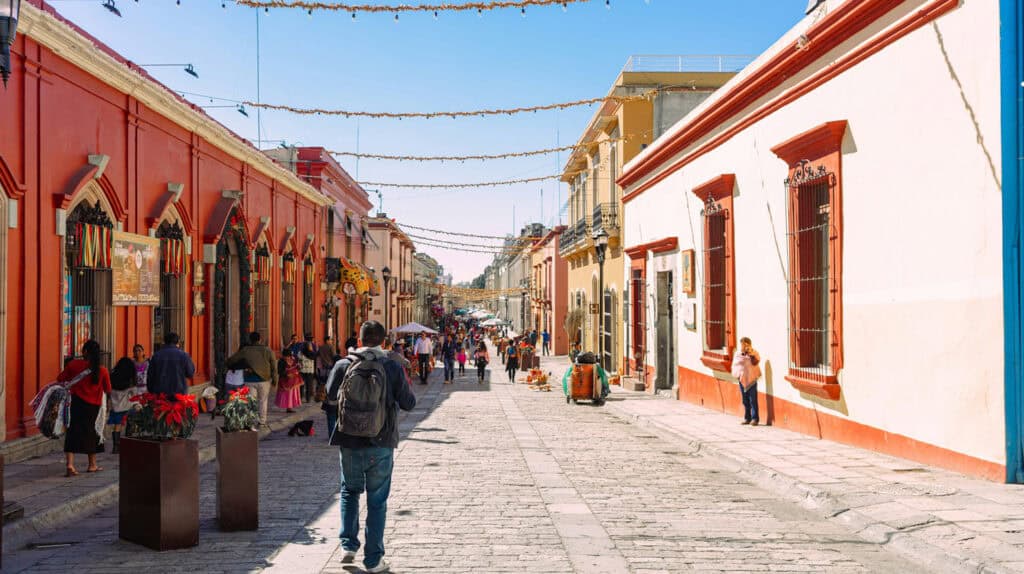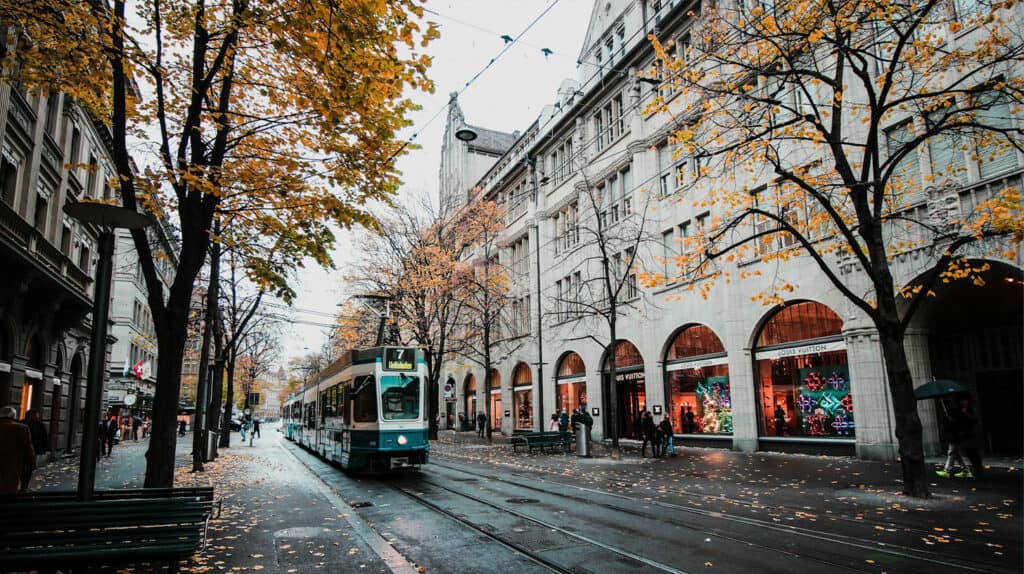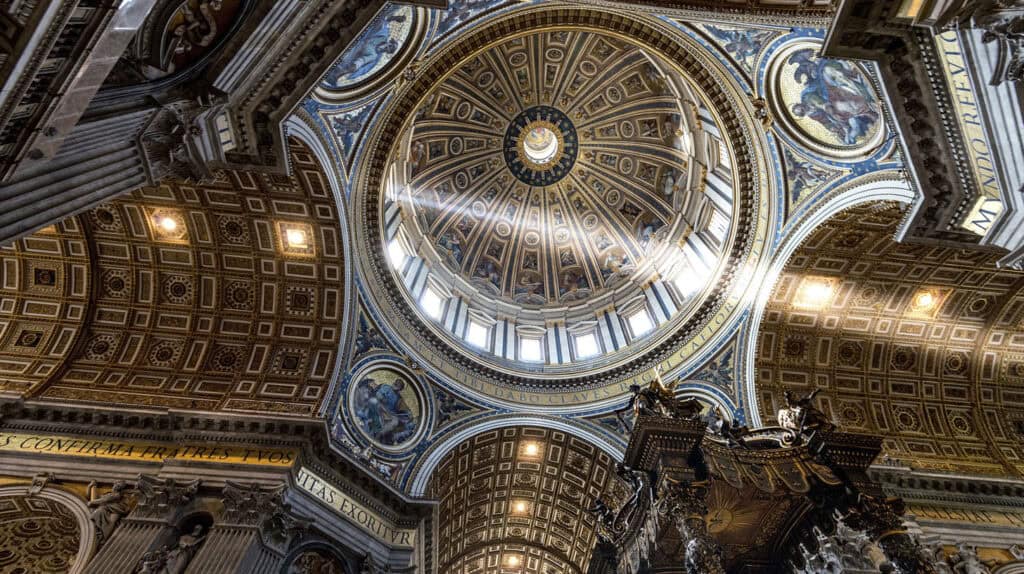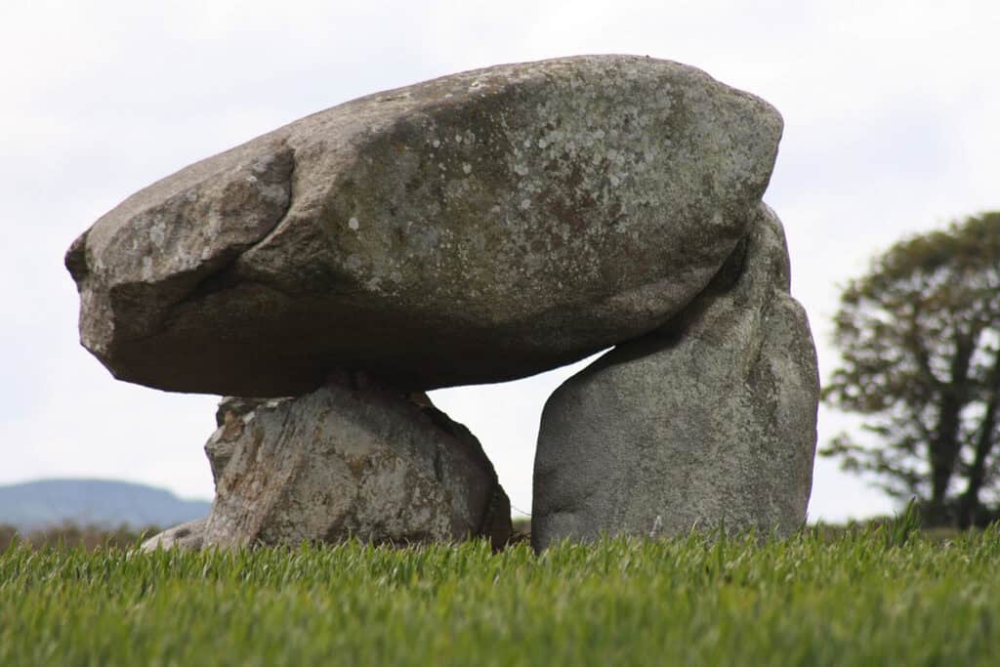
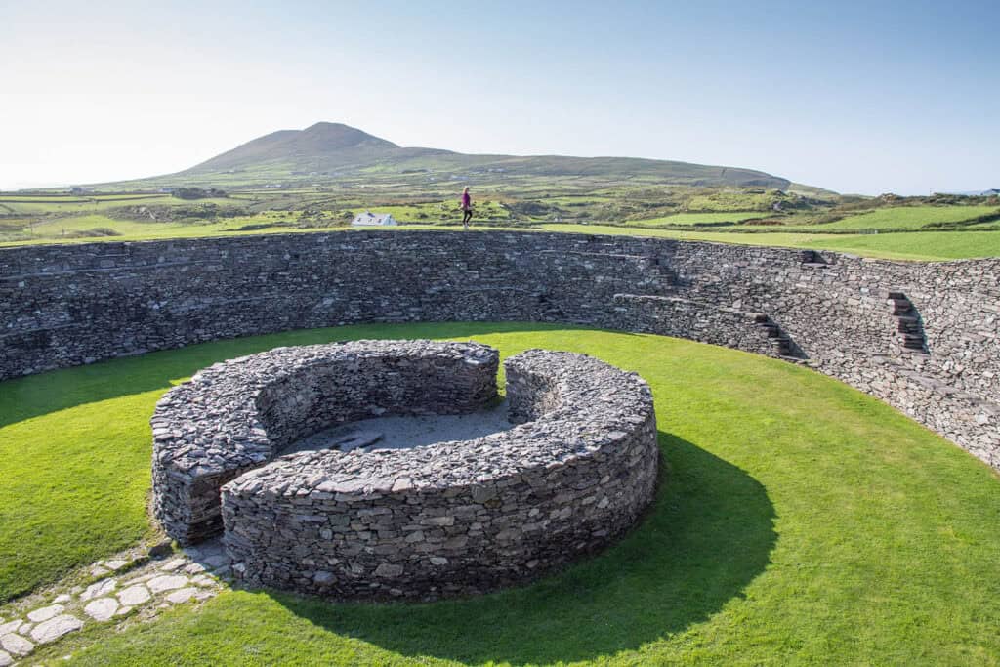
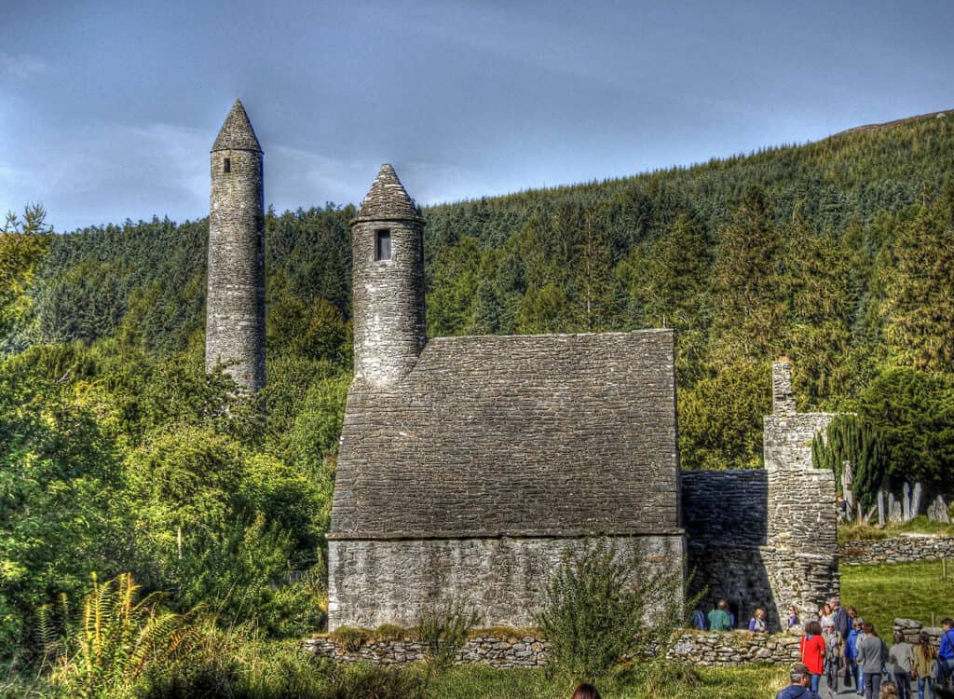
Ever wondered how ancient Irish architecture has shaped Ireland’s unique landscape? From the iconic megalithic structures to the charming thatched cottages, Ireland’s architectural evolution reflects a rich history of innovation and culture.
As an enthusiast of historical and architectural marvels, you deserve a clear view of how these ancient designs influence modern practices and shape our understanding of Ireland’s past.
At Landmarks Architect, we’re dedicated to exploring and preserving architectural heritage. With our deep knowledge of both historical and contemporary design, we’ll guide you through Ireland’s architectural evolution.
In this article, we will cover:
- Megalithic Structures: Explore dolmens and passage tombs that represent Ireland’s earliest monumental architecture.
- Stone Forts: Discover Brochs and cancels that showcase defensive and communal living styles.
- Early Christian Architecture: Learn about round towers and monastic buildings that marked the Christian era.
- Medieval Castles: See the development of Norman castles and tower houses.
- Traditional Domestic Architecture: Understand the significance of thatched cottages and longhouses.
- Modern Influences: Observe how historical styles influence contemporary designs.
Ready to dive into Ireland’s architectural heritage? Continue reading to uncover how ancient styles continue to inspire modern architecture.
By exploring these structures, you’ll appreciate Ireland’s rich architectural legacy and its lasting impact on today’s designs.
See Also Famous Buildings in Ireland
1. Megalithic Structures
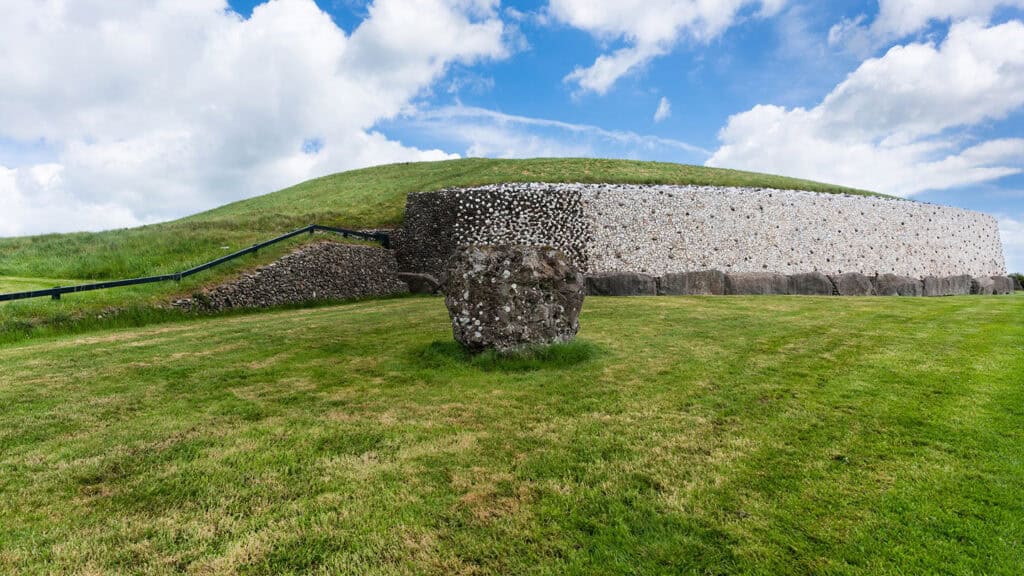
Megalithic structures in Ireland are among the earliest examples of monumental architecture, serving various functions such as burial and ceremonial purposes. Two prominent types of these structures are dolmens and passage tombs, each showcasing distinctive designs and historical significance.
Dolmens
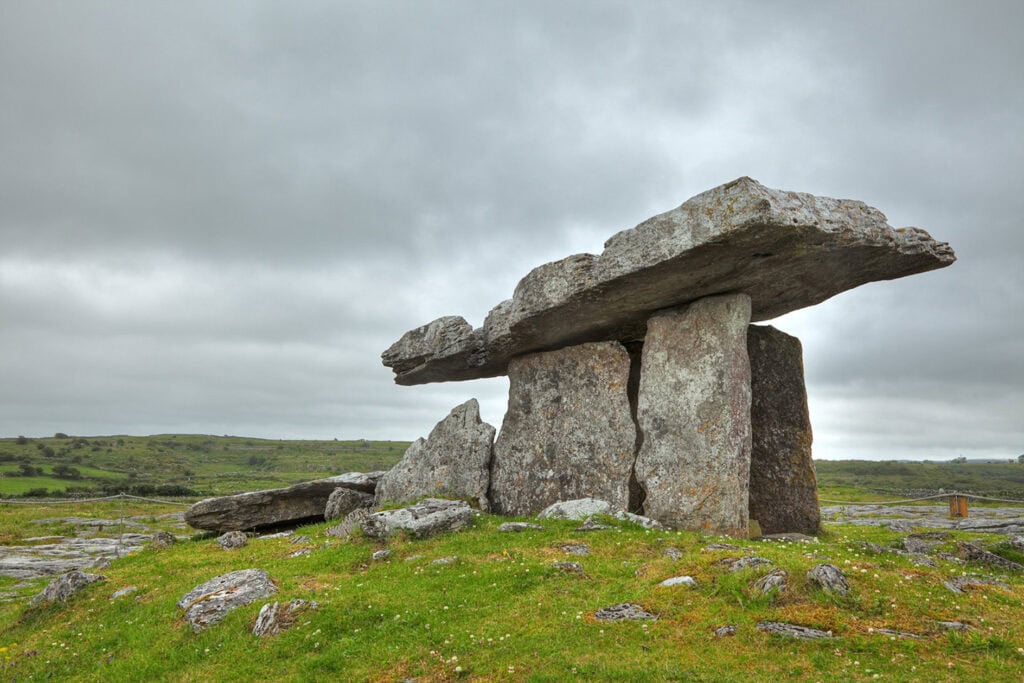
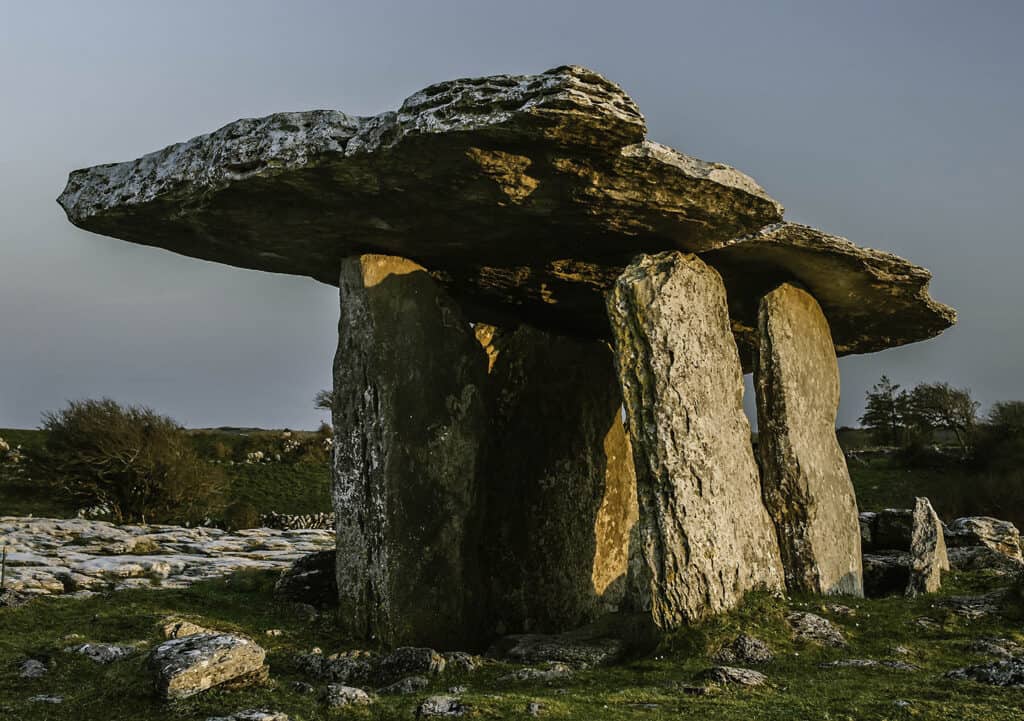
Dolmens are characterized by their unique construction, involving large capstones supported by upright stones. These ancient structures typically served as tombs or burial sites, often used in prehistoric rituals. They are found scattered across the Irish landscape.
Most notable is the Poulnabrone Dolmen in County Clare, a prime example of traditional Irish architecture. Built during the Neolithic period, it highlights the use of local materials and the architectural skills of early Irish builders. Dolmens reflect the region’s architectural history and its connection to ancient customs.
Passage Tombs
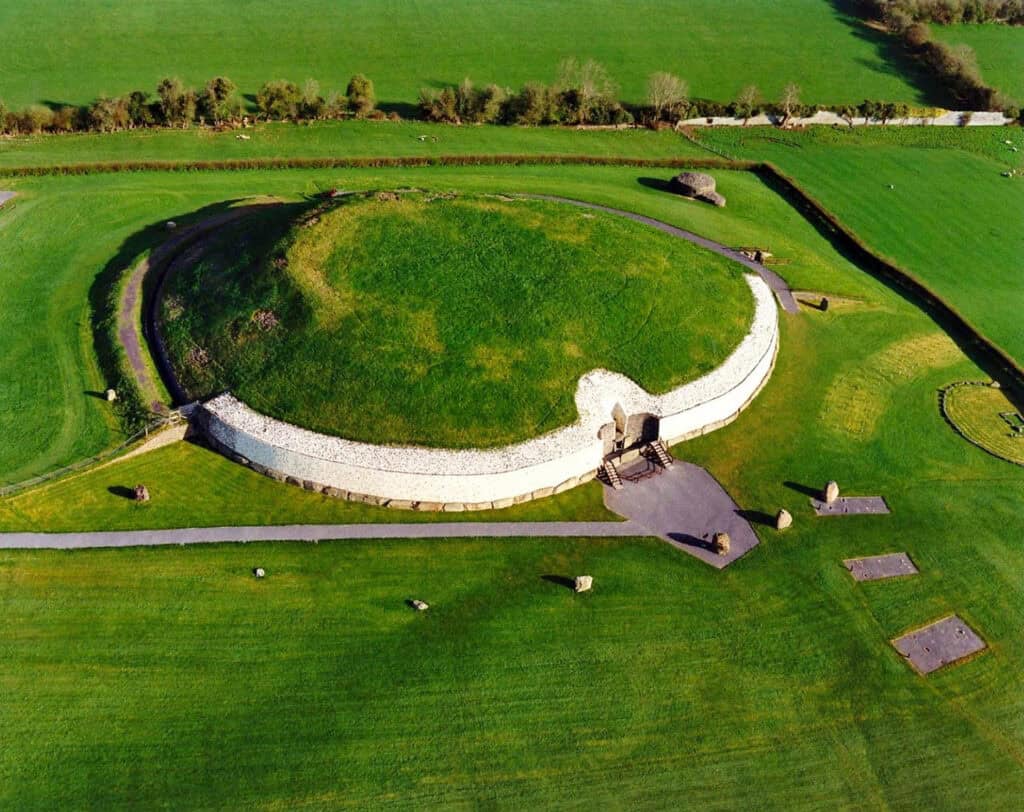
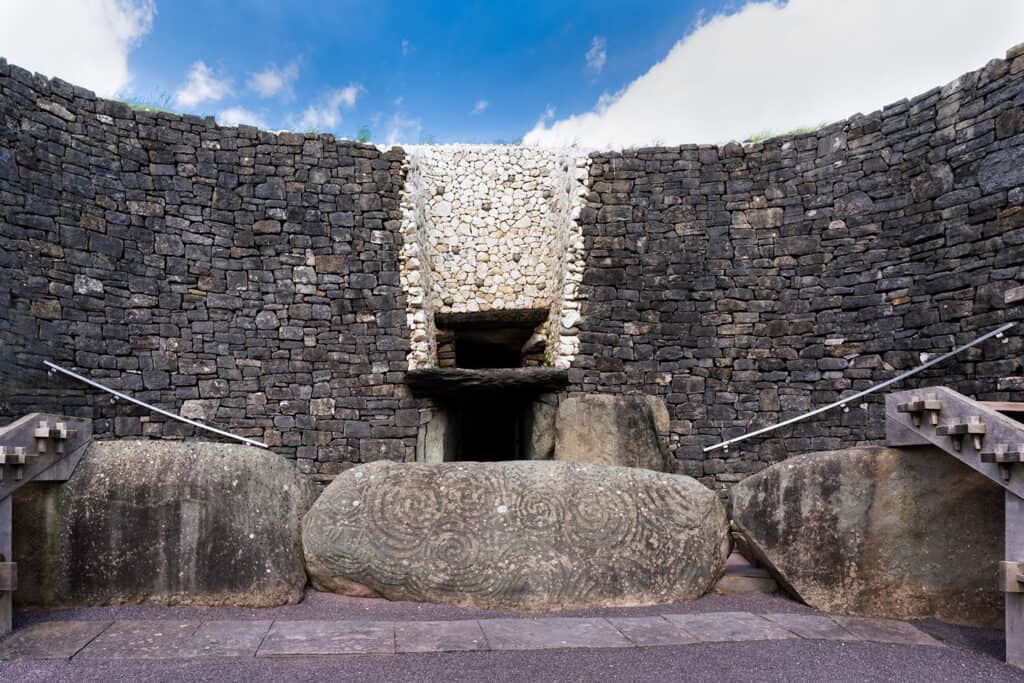
Passage tombs feature long, narrow passageways leading into a central chamber, often aligned with celestial events. Newgrange, located in County Meath, is one of the finest examples. Built around 3200 BC, it predates both Stonehenge and the Egyptian pyramids.
These tombs served significant religious and social functions, often marking the burial sites of elite members of society. The construction involved impressive engineering, using massive stones and intricate designs. Passage tombs reveal insights into the beliefs and practices of ancient Irish communities, connecting them to the broader spectrum of Neolithic architectural styles.
2. Stone Forts
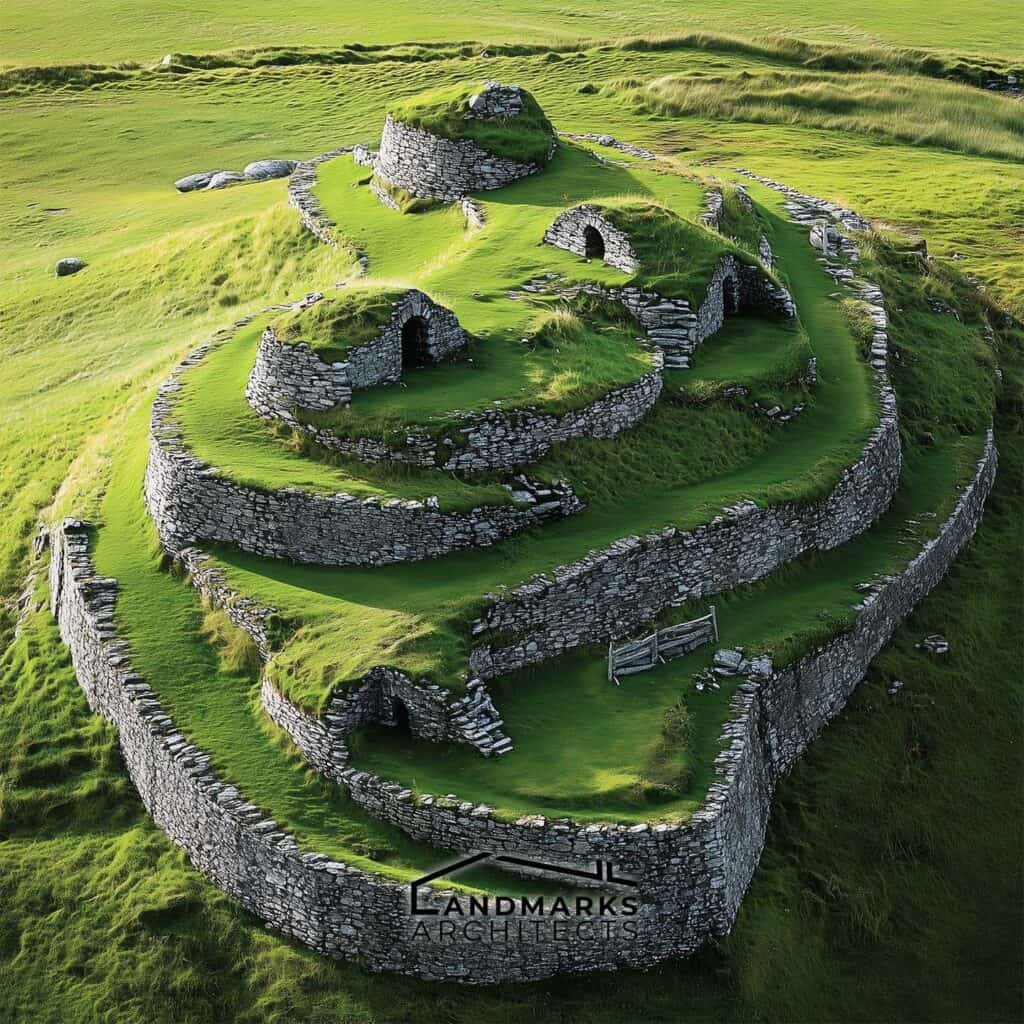
Stone forts are among the most significant ancient structures in Ireland, representing various types of architectural styles from the Iron Age to early Christian periods.
These structures served as defensive settlements and were built using locally sourced materials, demonstrating the ingenuity of ancient builders. Two primary forms of stone forts include Brochs and cashels, each with distinct features and historical contexts.
Brochs
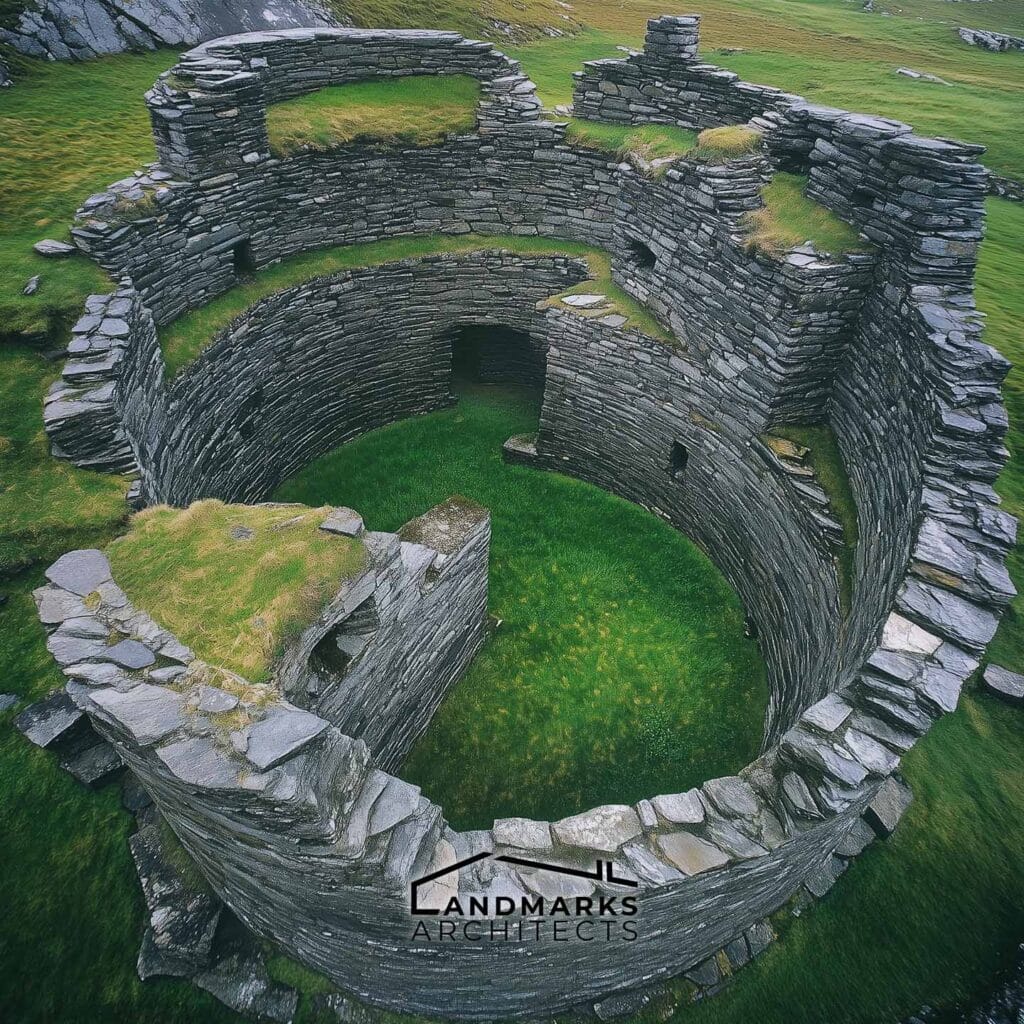
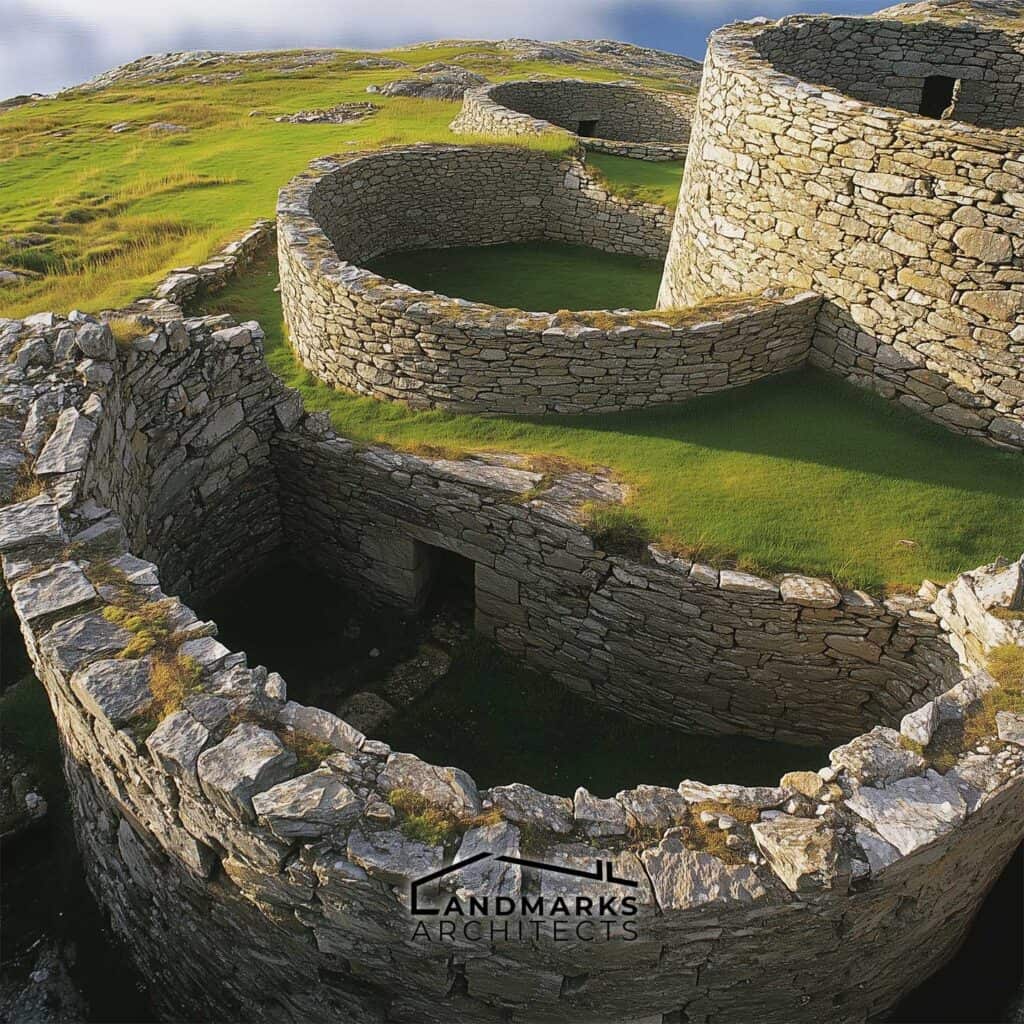
Brochs are impressive towers found mainly in Scotland but also appear in parts of Ireland. Dating from around 500 BCE to 200 CE, they feature thick, drystone walls that can reach heights of up to 12 meters.
Constructed with a double wall system, they often had a circular layout with a central courtyard. The walls’ cavity construction allowed for additional living space and insulation. Brochs served as elite residences, indicating the social status of their occupants. Their architectural sophistication influenced later Irish designs, reflecting the rich cultural heritage of ancient Irish architecture.
Cashel
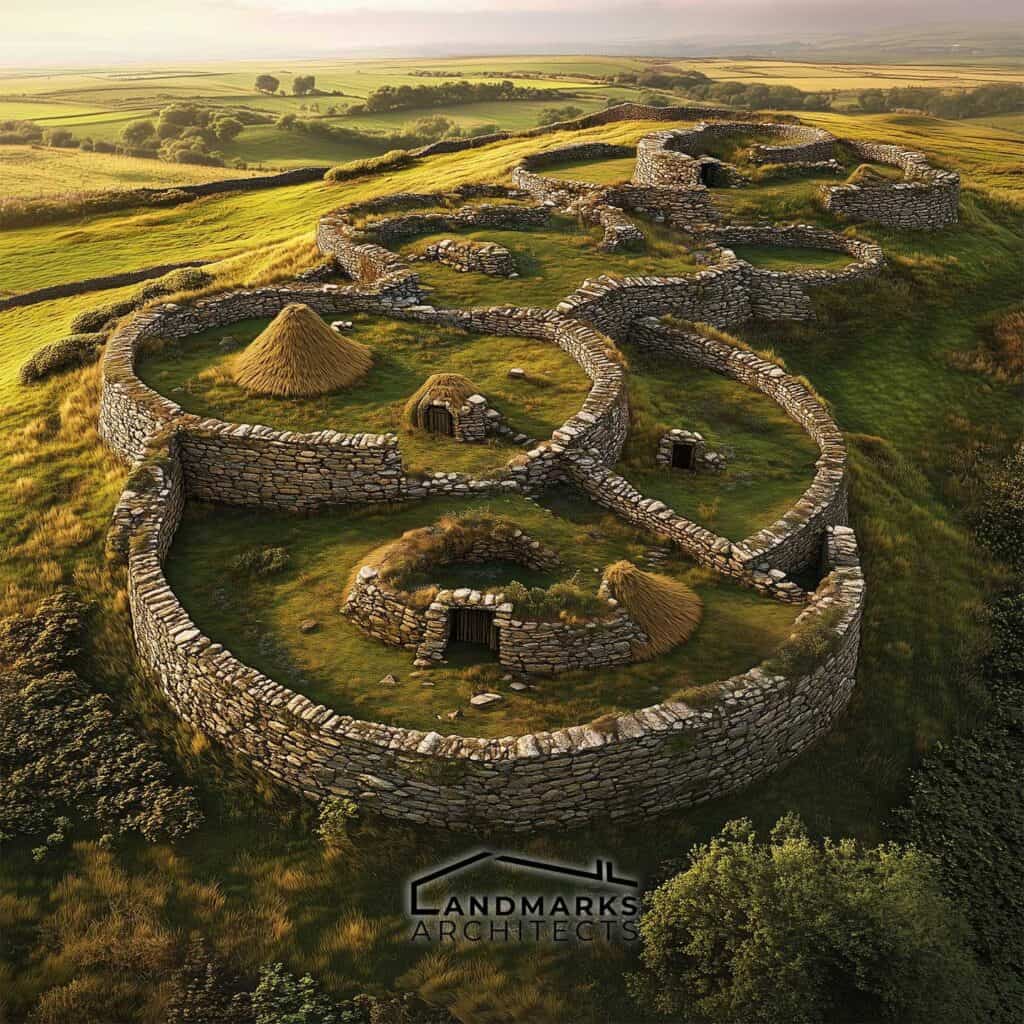
Cashels, or stone forts, are primarily found in Ireland and are linked to the Iron Age and early Medieval periods. These circular structures were constructed mainly from local stone and typically feature thick walls up to 3 meters (10 feet) high.
Unlike brochs, cashels were used as communal living spaces and were often surrounded by a defensive ditch or external wall for protection.
Many examples of cashels have been well-preserved. The architectural style of Cashels reflects the vernacular architecture of the time, highlighting the connection between the landscape and building practices in ancient Ireland.
See Also Famous Buildings in Scotland
3. Early Christian Architecture
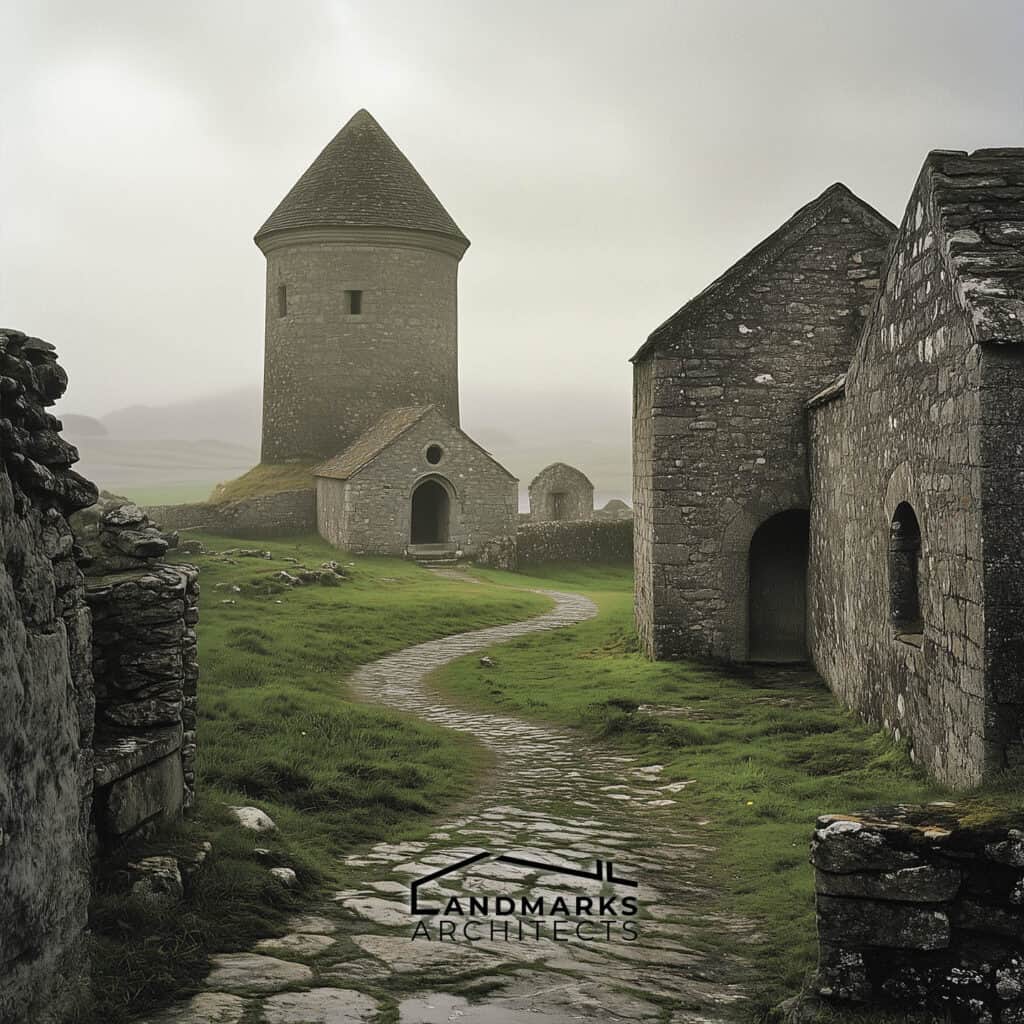
Early Christian architecture in Ireland represents a blend of local building traditions and continental influences. This period is marked by distinctive architectural features such as round towers and various monastic buildings, which played a significant role in the evolution of Irish architecture.
Round Towers
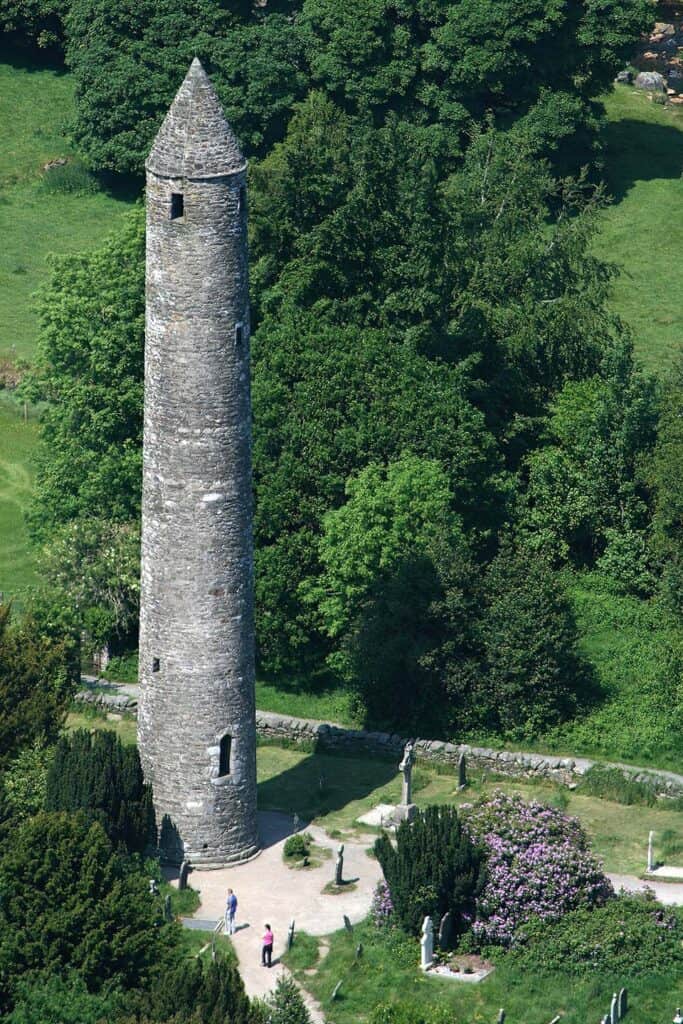
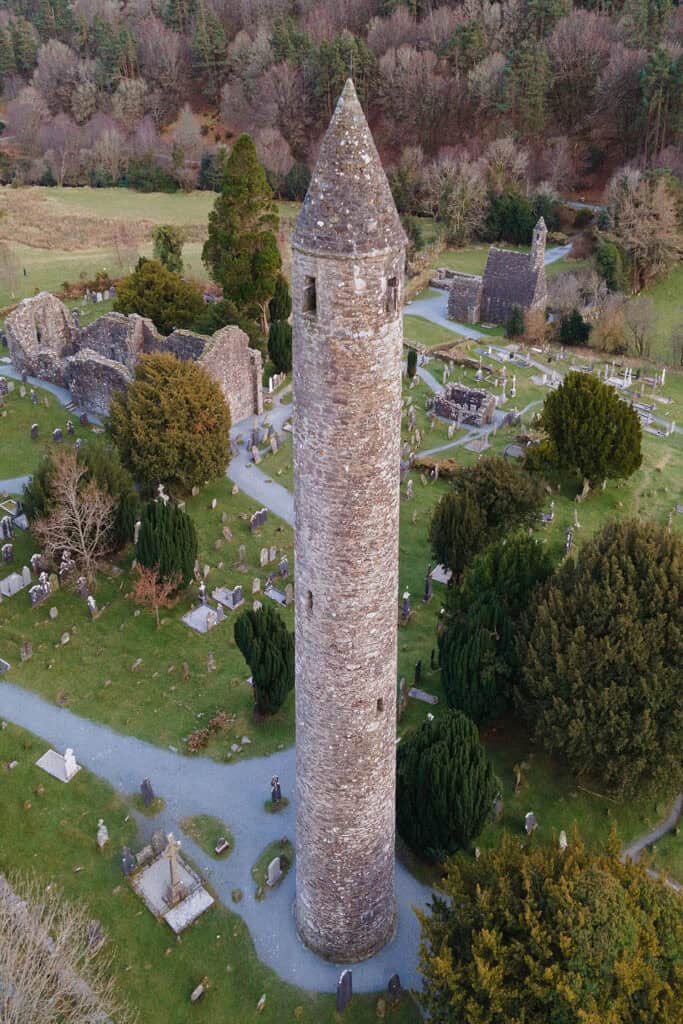
Round towers are a distinctive feature of early Christian architecture in Ireland, serving both religious and practical purposes. Constructed primarily from local stone, these towers typically stand between 20 and 30 meters (65 to 98 feet) tall and are topped with a conical roof.
They were used for various functions, including as belfries, storage for valuable items, and places of refuge during attacks.
Notable examples include the towers at Glendalough in County Wicklow and Kildare in County Kildare. Their robust design showcases sophisticated masonry techniques and the effective use of local materials. The round tower’s architectural style reflects a fusion of ancient traditions and early Christian practices, becoming a prominent feature in the Irish landscape.
Monastic Buildings
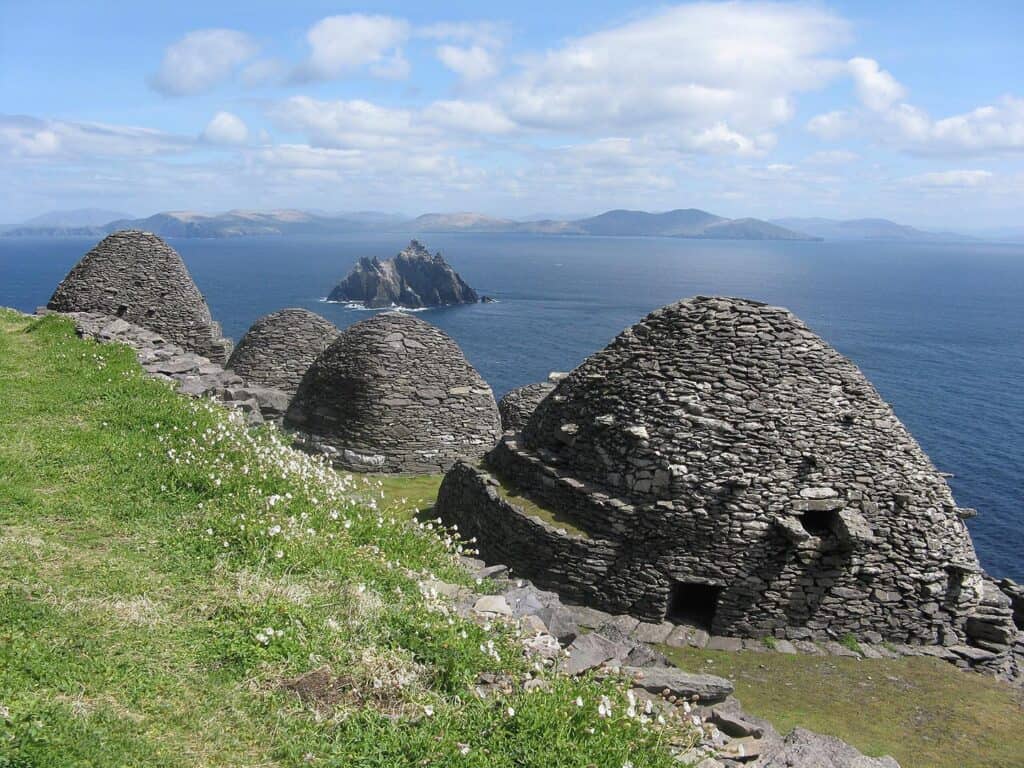
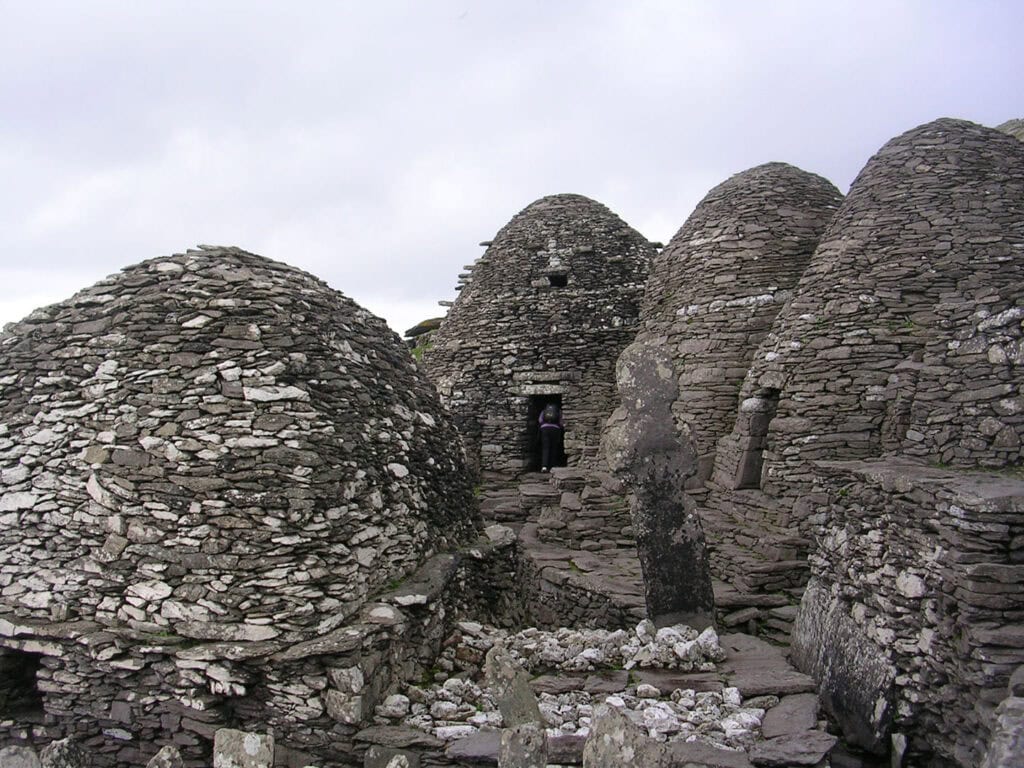
Monastic buildings were central to early Christian architectural development in Ireland. These complexes generally included stone churches, living quarters, and communal spaces, designed to support religious and communal activities. The use of local limestone and sandstone was prevalent, demonstrating the adaptation of available resources.
Key structures, such as the beehive huts on Skellig Michael, exemplify innovation in design and construction. These huts, with their corbelled roofs, were constructed to withstand harsh weather conditions and blend harmoniously with the rugged landscape.
Monastic sites played a crucial role in the preservation of religious life and education, significantly shaping Ireland’s architectural heritage during this period.
4. Medieval Castles
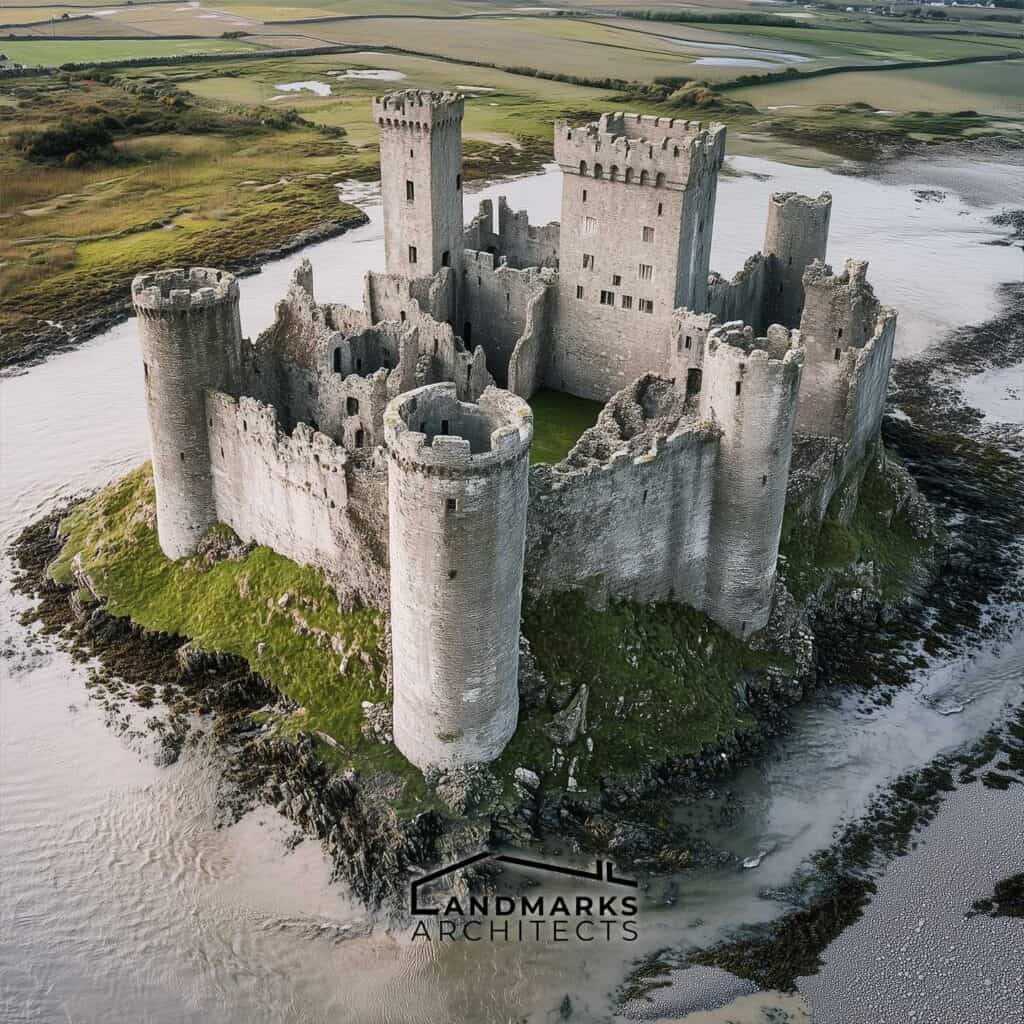
Medieval castles are iconic representations of Ireland’s architectural heritage, reflecting the historical context of their construction and showcasing various styles and functions that evolved over centuries.
Norman Castles
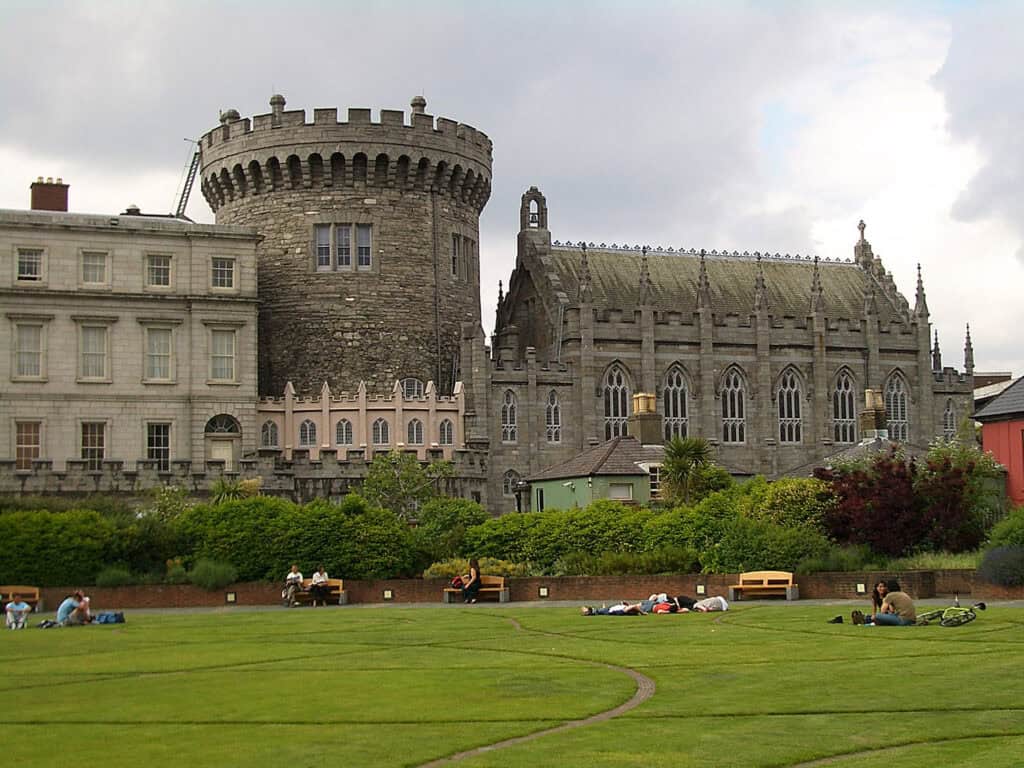
A key feature of early Norman castles is the motte-and-bailey design. This layout includes a raised earthwork called a motte, on which a wooden or stone keep was built, and a surrounding bailey (courtyard) for living quarters, service buildings, and workshops.
Norman castles served military purposes and symbolized the power and control of the Norman lords over their lands.
A famous example of a Norman castle in Ireland is Dublin Castle, originally built as a defensive fortification in 1204. The original Norman architecture is still visible in the Record Tower, one of the few remaining parts of the medieval structure.
Tower Houses
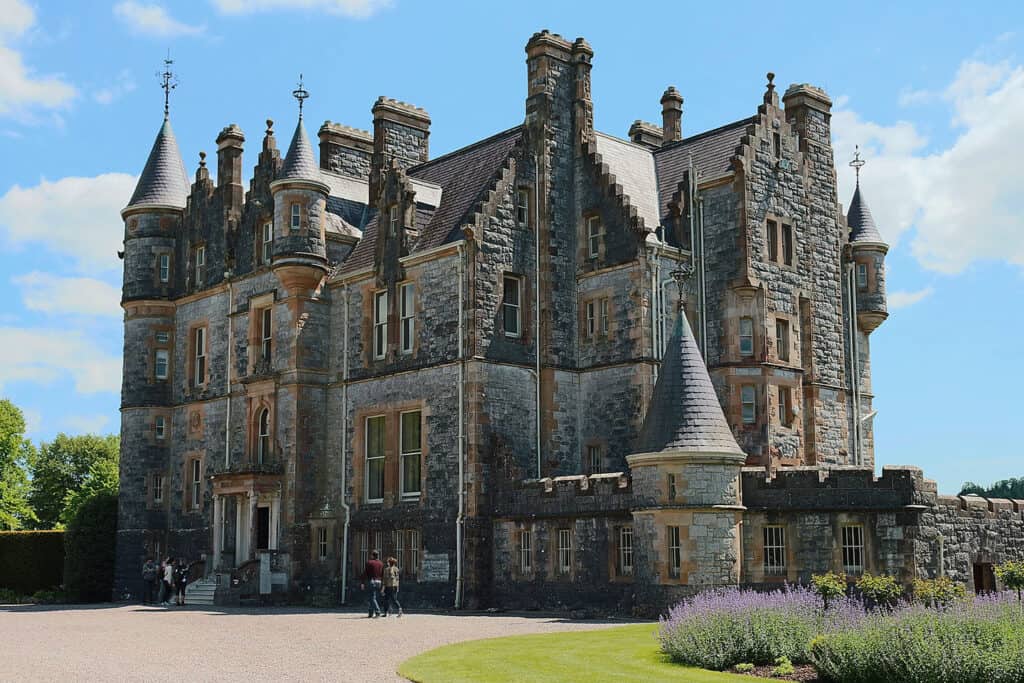
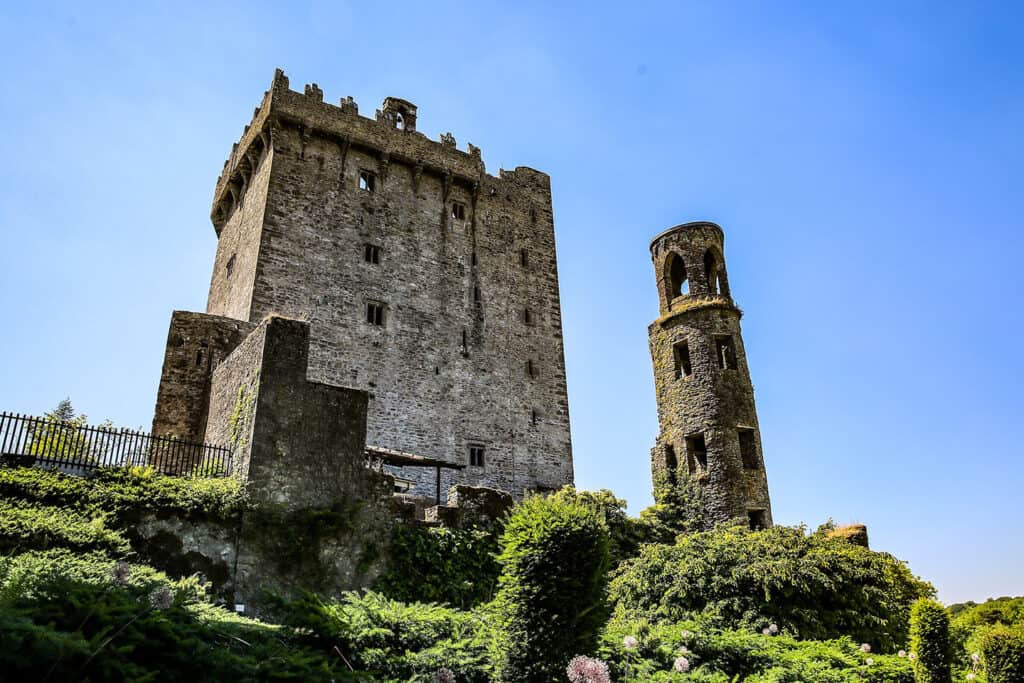
Tower houses, common from the 15th to 17th centuries, are another important aspect of Ireland’s medieval architecture. These structures typically stand several stories high and are built with thick stone walls, offering both security and domestic accommodation.
Tower houses often featured battlements, narrow windows, and substantial stone walls. The interior designs could include more refined elements reflecting the period’s craftsmanship. While they were designed for defense, they also provided comfort for the occupants.
A notable example of a tower house is Blarney Castle in County Cork. Built in the 15th century, it features thick stone walls, battlements, and narrow windows, illustrating the typical defensive and residential elements of tower houses.
5. Traditional Domestic Architecture
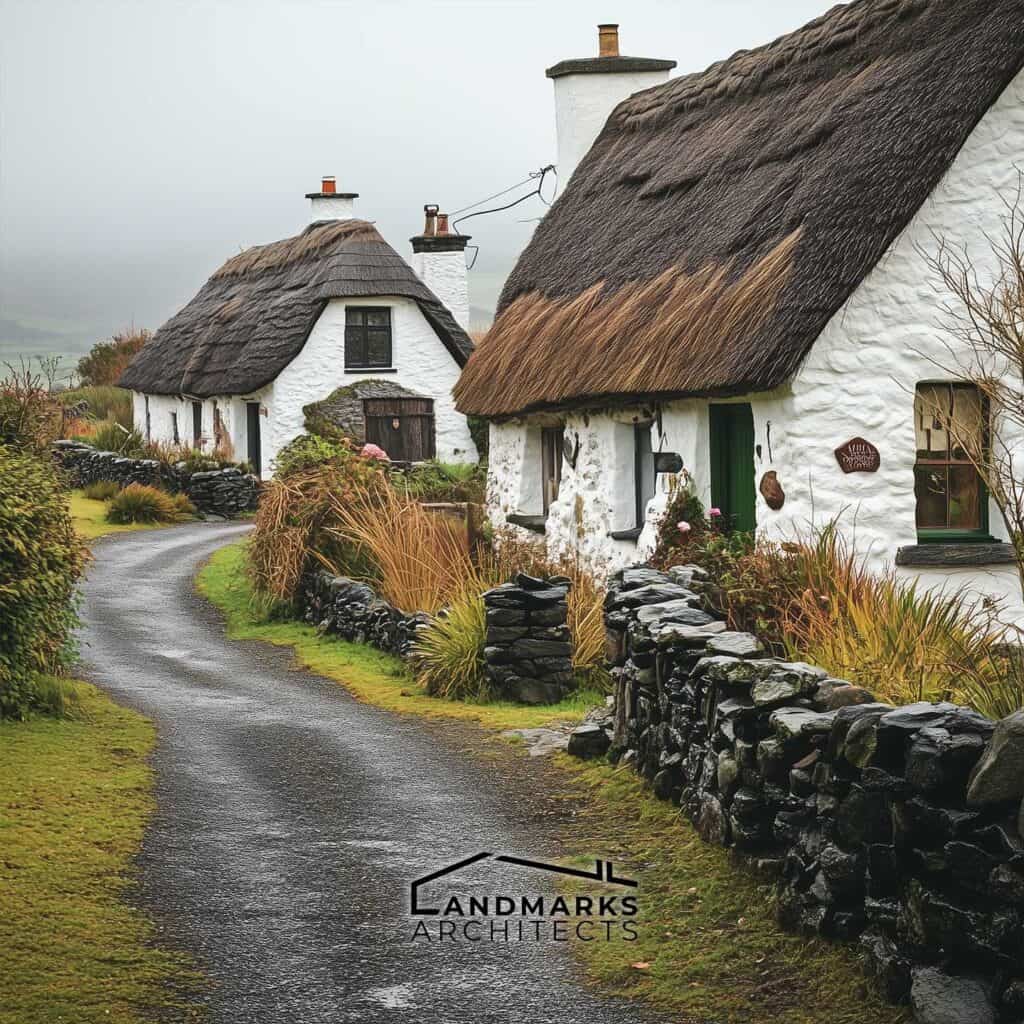
Traditional domestic architecture in Ireland reflects the country’s historical and cultural evolution. Two notable types include thatched cottages and longhouses, characterized by local materials and distinct architectural styles that have shaped Ireland’s rural landscape.
Thatched Cottages
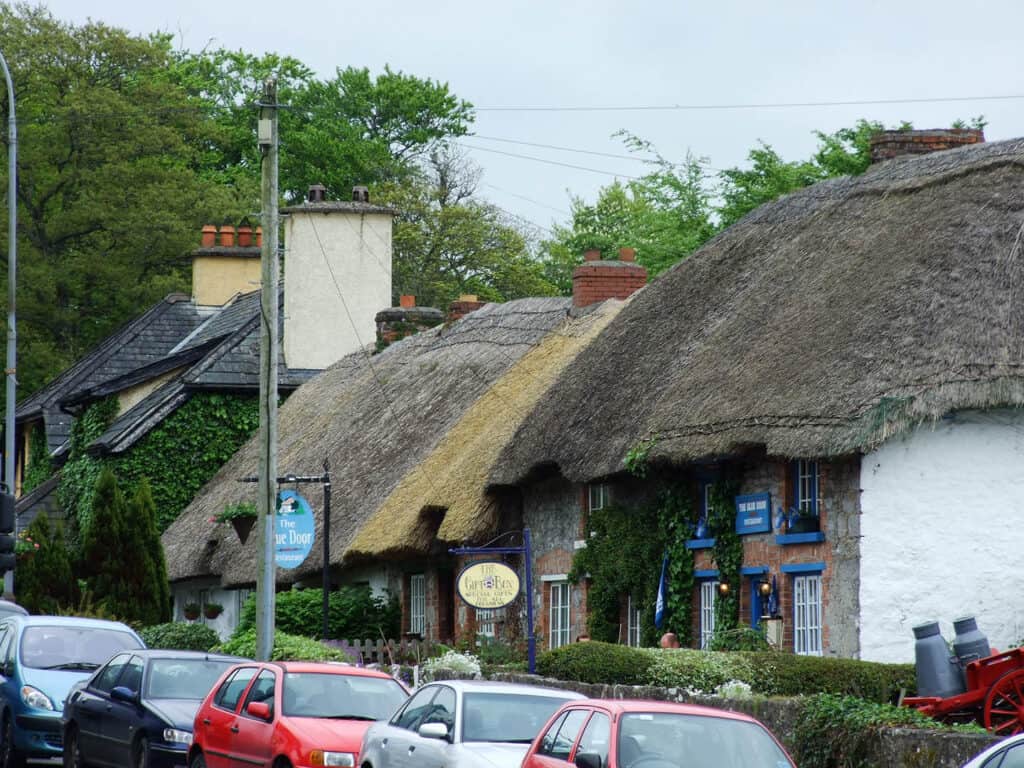
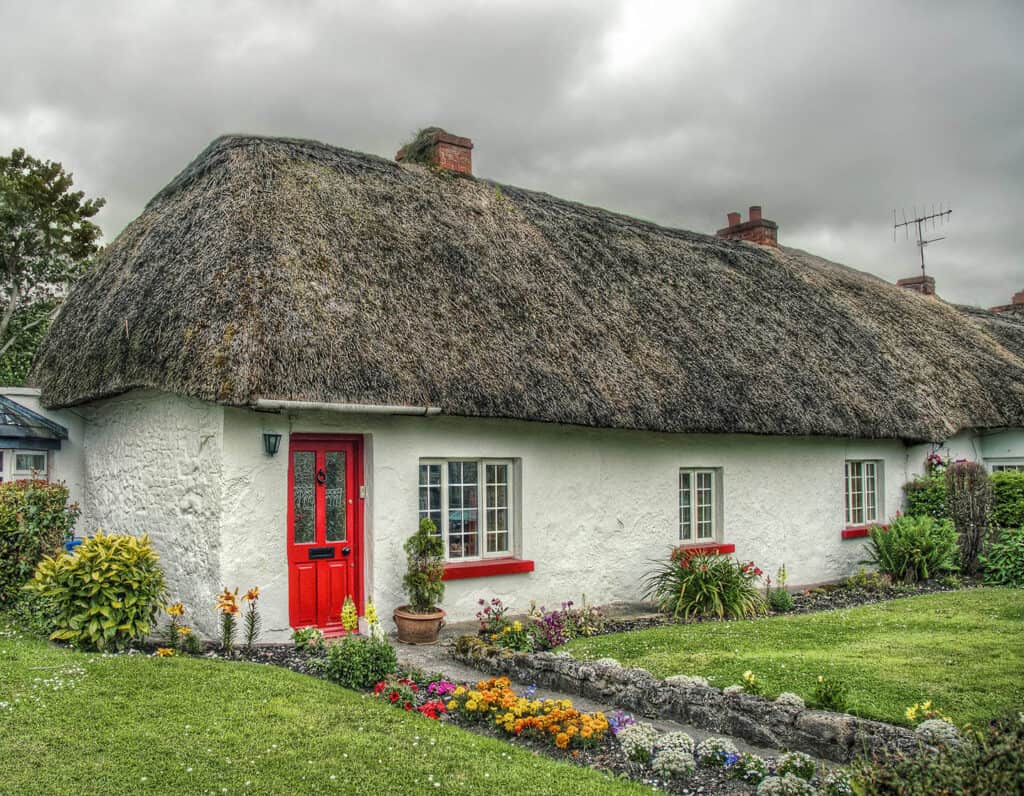
Thatched cottages are one of the most recognized forms of traditional Irish architecture. These homes feature roofs made from reed or straw, offering effective insulation and aesthetic charm. They typically have small-paned windows and gabled roofs and are often built with local stone and clay, reflecting the vernacular style.
A famous example of thatched cottages in Ireland is Adare Village in County Limerick. Known for its picturesque charm, Adare Village features well-preserved cottages with traditional thatched roofs and stone or clay walls, dating back to the 18th and 19th centuries.
Longhouses
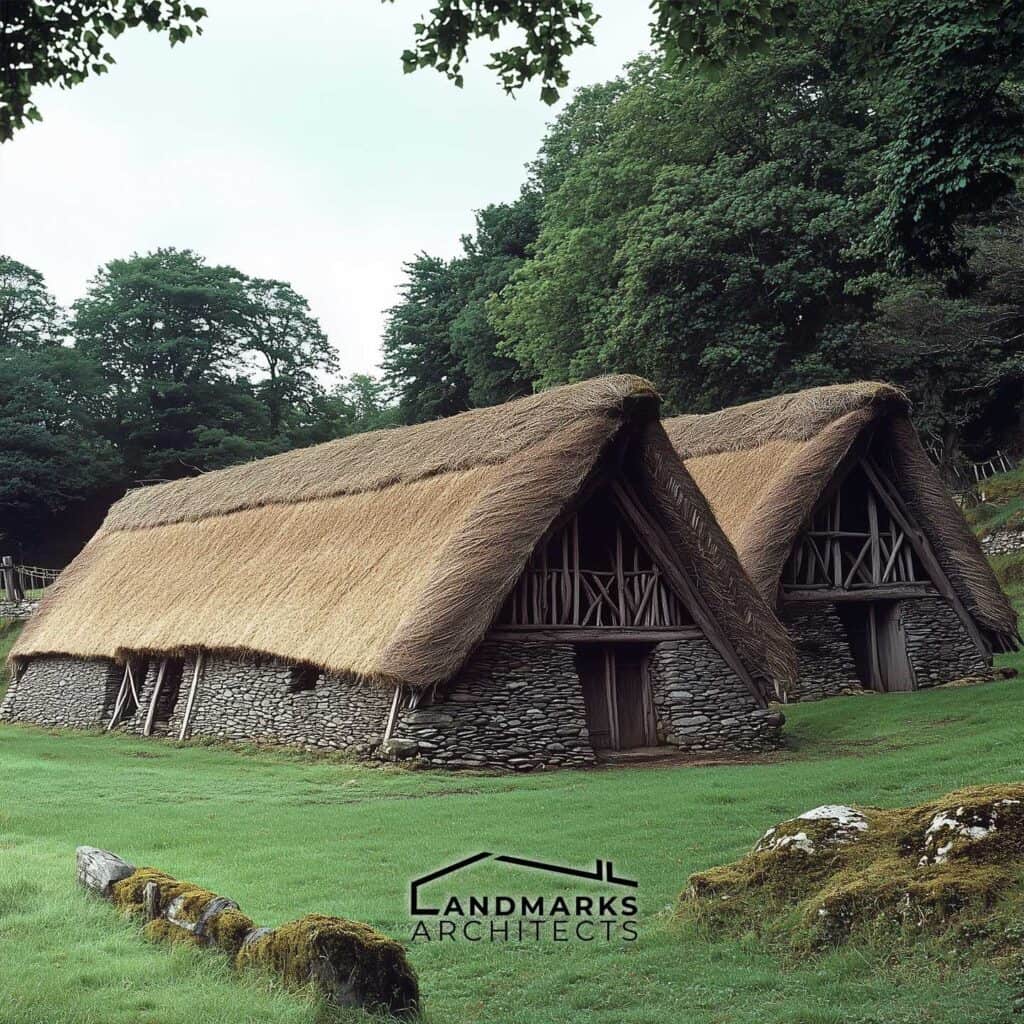
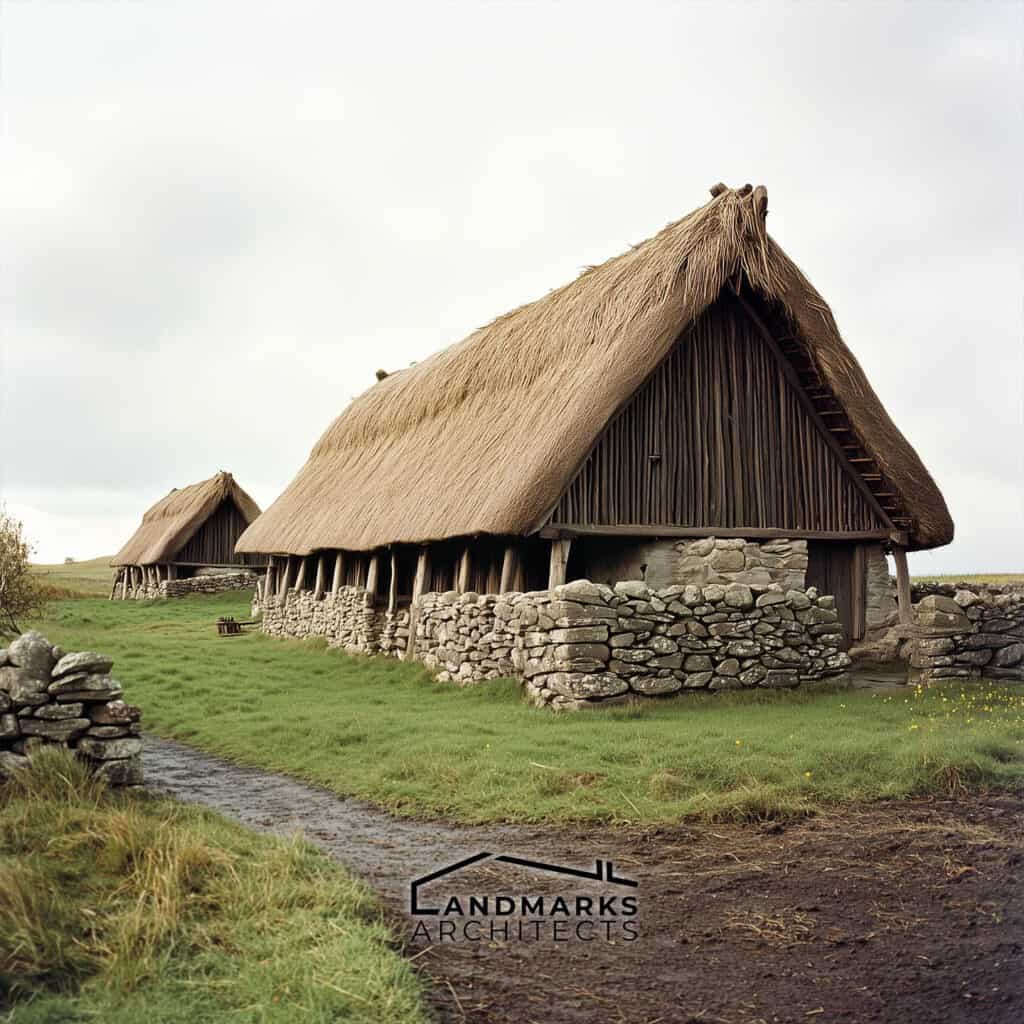
Longhouses are a key aspect of ancient Irish architecture, designed for communal living. These elongated structures, built with timber frames and thatched roofs, utilized local materials and often featured wattle and daub walls.
They reflect the vernacular architecture of early Christian Ireland, accommodating both living spaces and livestock.
Ancient Viking architecture also influenced Irish design, introducing new building techniques and materials. Their impact can be seen in some early medieval buildings in Ireland, blending with indigenous styles and shaping prominent Irish buildings.
See Also Best Cities for Architecture
6. Modern Influences
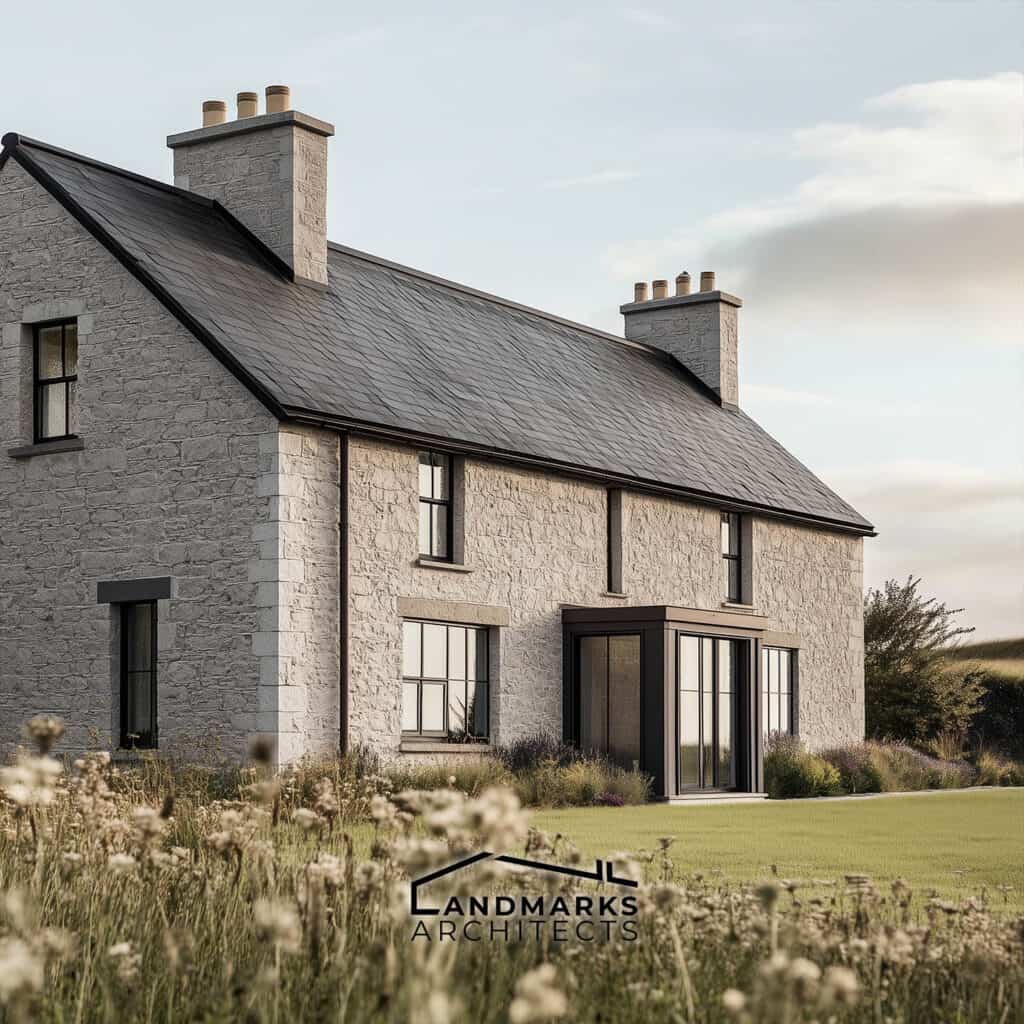
Modern influences on Irish architecture reveal a blend of historical styles and contemporary design. Key elements include Palladian country houses, Georgian urban buildings, and Gothic architecture.
These historical architectural styles link modern architecture with Ireland’s rich history, including Georgian, Gothic, and Palladian designs.
This evolution spans from stone churches and country houses to urban and Victorian-period buildings. Modern Victorian architecture continues this tradition, blending Victorian elements with contemporary design.
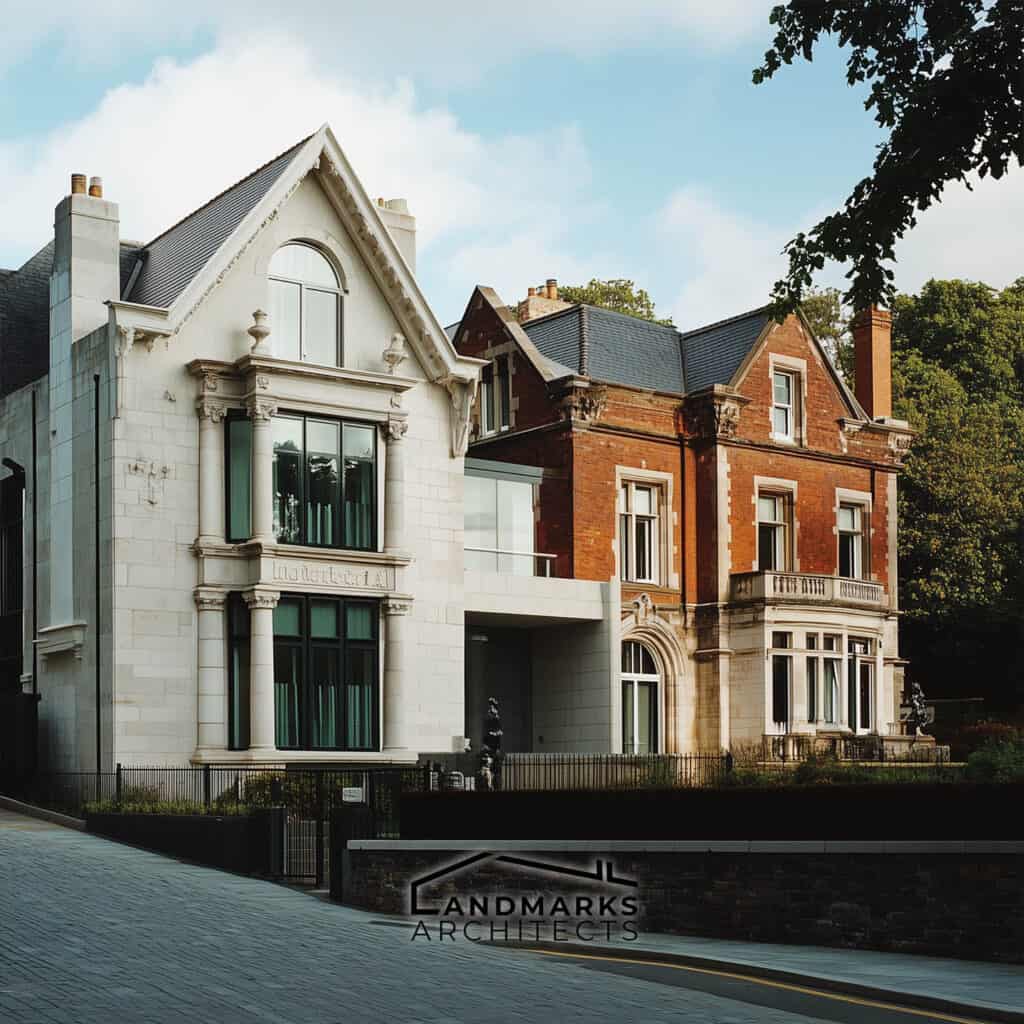
The adaptation of local materials has been vital for modern structures. Many prominent Irish buildings utilize cavity wall construction for better insulation and energy efficiency, reflecting sustainable practices.
Modern Style architecture incorporates features from various periods, including Victorian, Edwardian, and Regency styles. The influence of classical traditions remains evident in domestic architecture and public buildings alike.
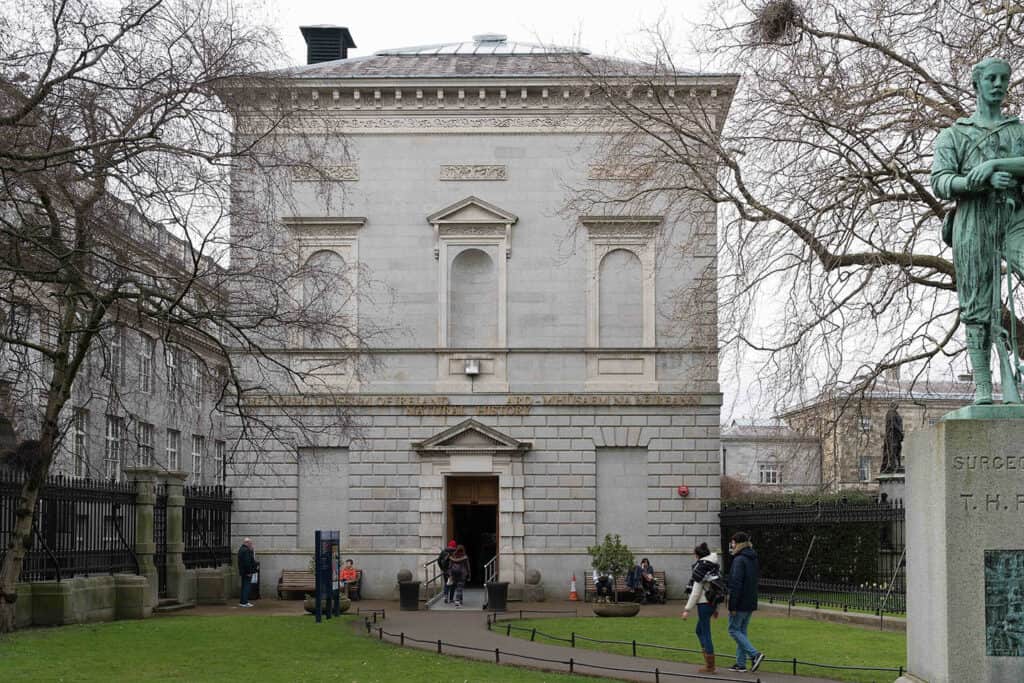
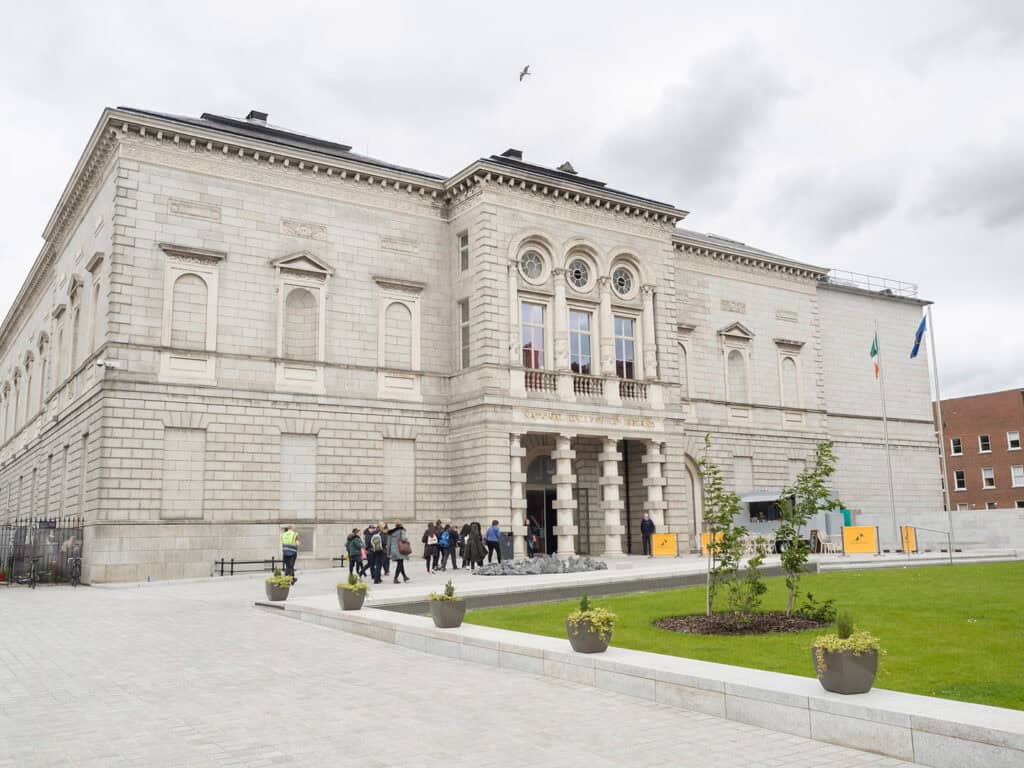
Urban areas showcase a mix of gabled roofs, tiled roofs, and flat roofs. Sites such as the Natural History Museum and National Gallery exemplify the masterful integration of traditional elements with modern techniques like reinforced concrete.
In suburban housing, innovative designs offer comfort while honoring historical aesthetics. The evolution of Irish architecture continues to reflect the country’s rich past while addressing contemporary needs.
Ancient Irish Architecture: A Recap
Ancient Irish architecture showcases a rich tapestry of historical styles and European style architecture, from megalithic structures like dolmens and passage tombs to traditional thatched cottages and medieval castles.
Key architectural innovations include the use of local materials and the adaptation of structures for both defense and domestic life. Each style, from stone forts to early Christian buildings, contributes to a legacy that continues to influence modern design, blending historical significance with contemporary aesthetics.





