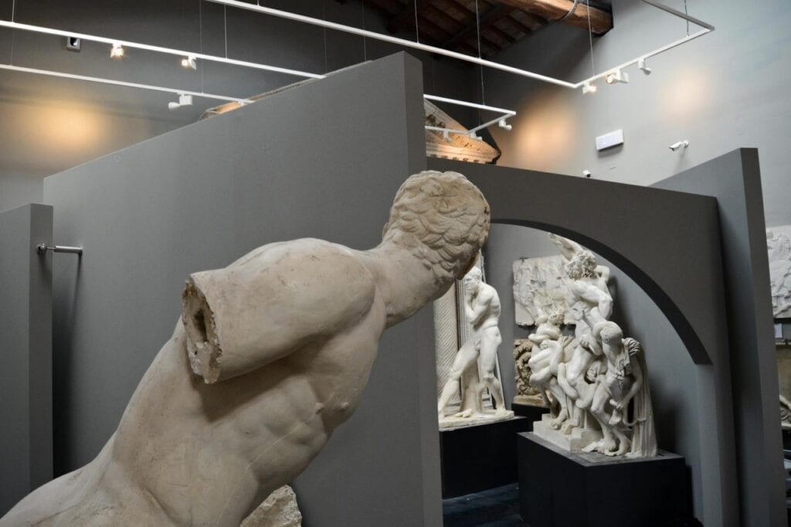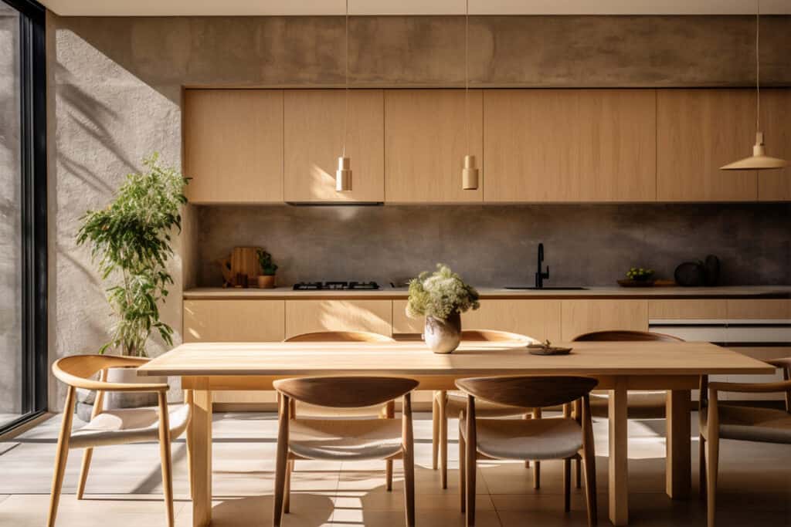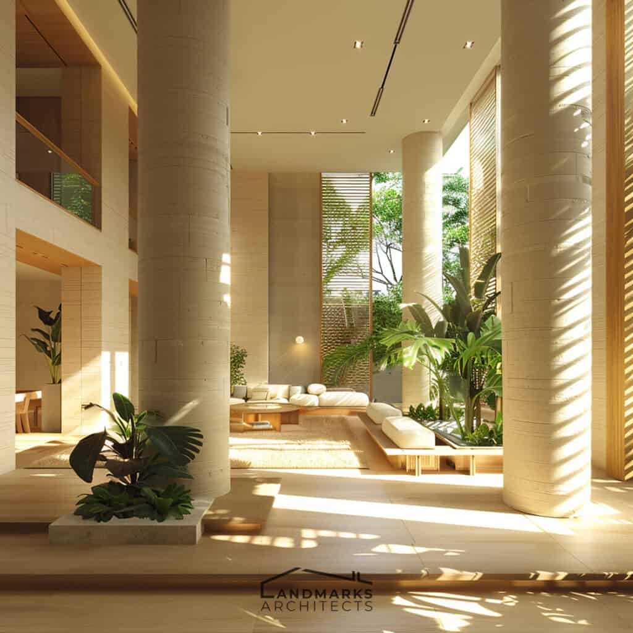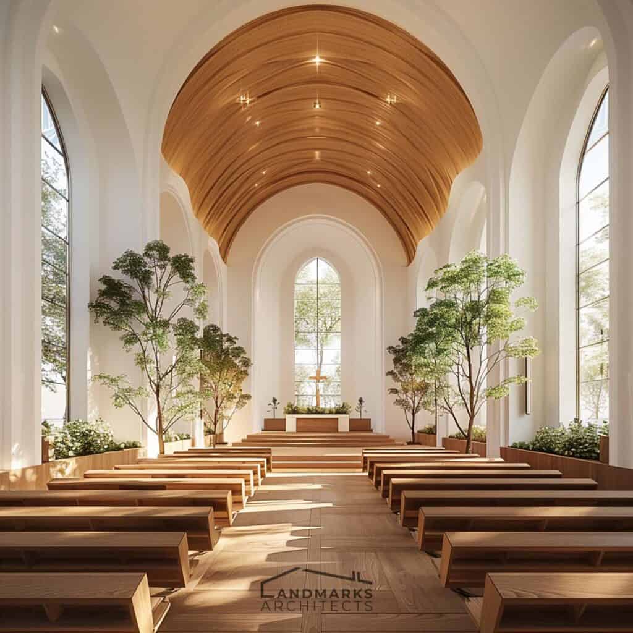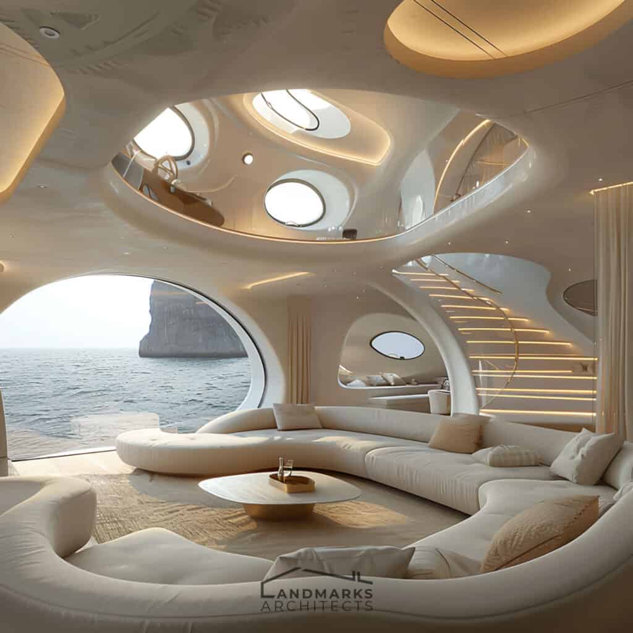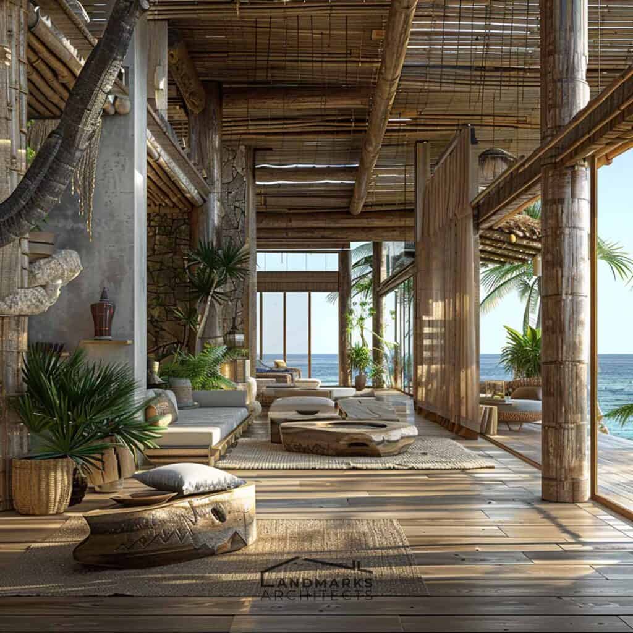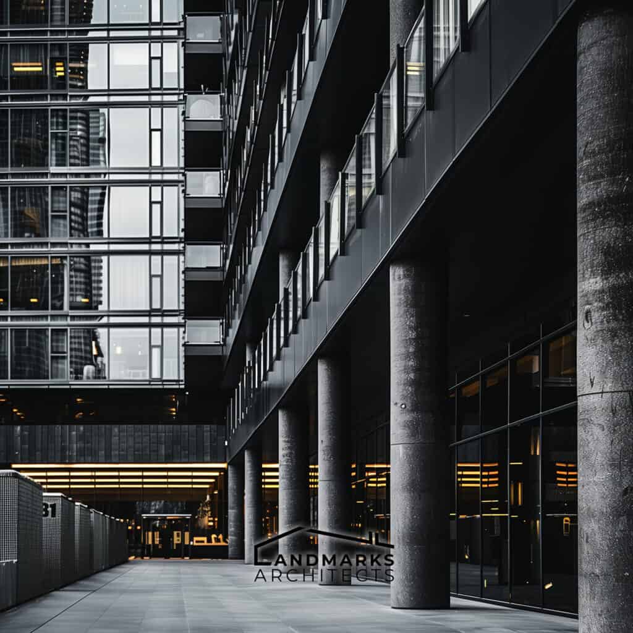
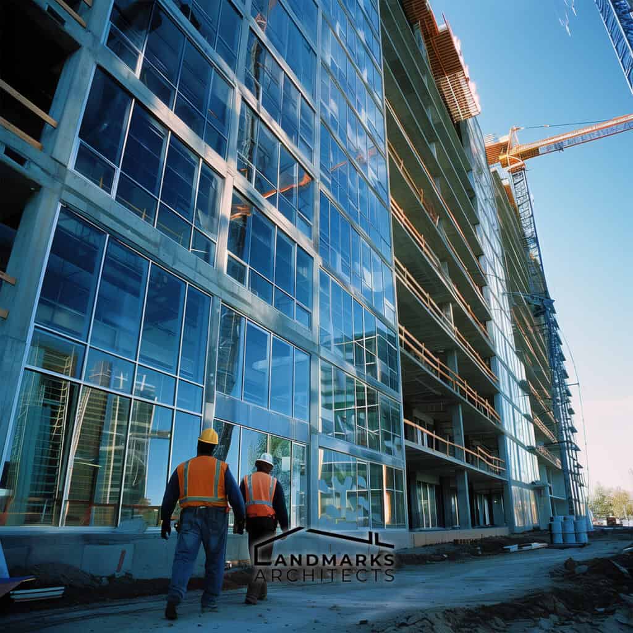
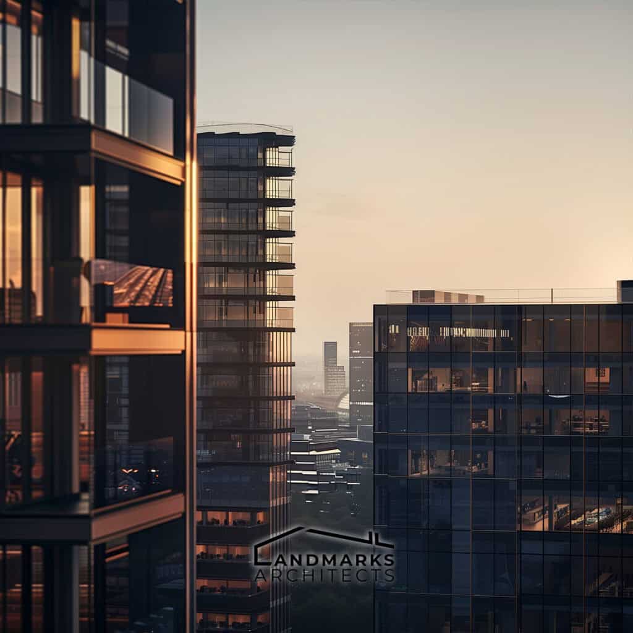
Are you seeking to understand the diverse landscape of architectural building types, each with its unique strengths and challenges?
At Landmarks Architects, we specialize in unraveling the intricacies of architectural building types. Whether you’re a developer, architect, or simply fascinated by the built environment, navigating the complexities of building construction can be daunting.
In this article, we will explore the fundamental characteristics of five primary building types:
- Understanding their structural compositions and fire resistance capabilities
- Highlighting strengths and challenges inherent in each type
- Discussing the implications for safety, cost, and sustainability
- Offering insights into modern innovations shaping the architectural landscape
Ready to deepen your knowledge and make informed decisions in your architectural endeavors? Star reading our comprehensive guide to discover how different building types can influence your next project’s success.
By the end of this article, you’ll have a clear understanding of how to choose the right building type for your needs.
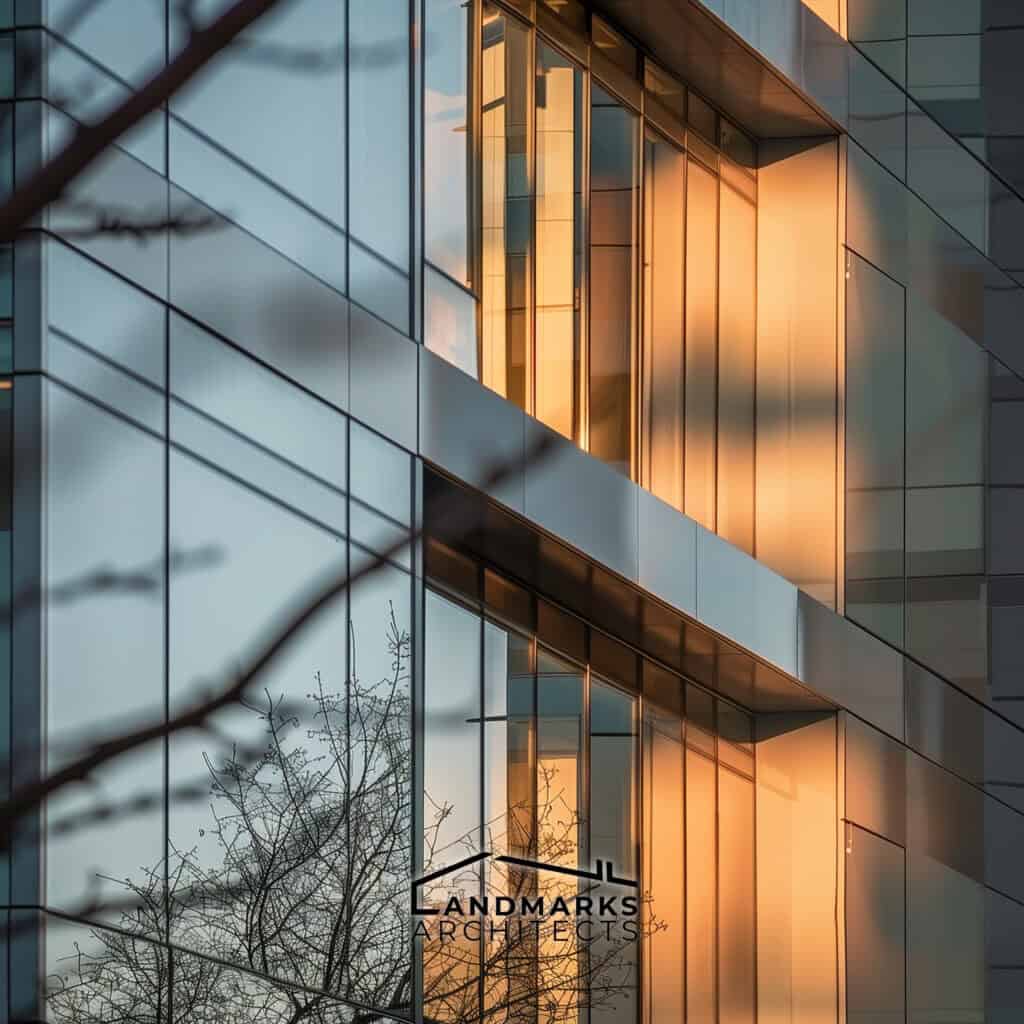
Building Types
When it comes to construction projects, there are five main types of buildings that are commonly used in the industry. These building types are:
Type 1: Fire-Resistive Buildings
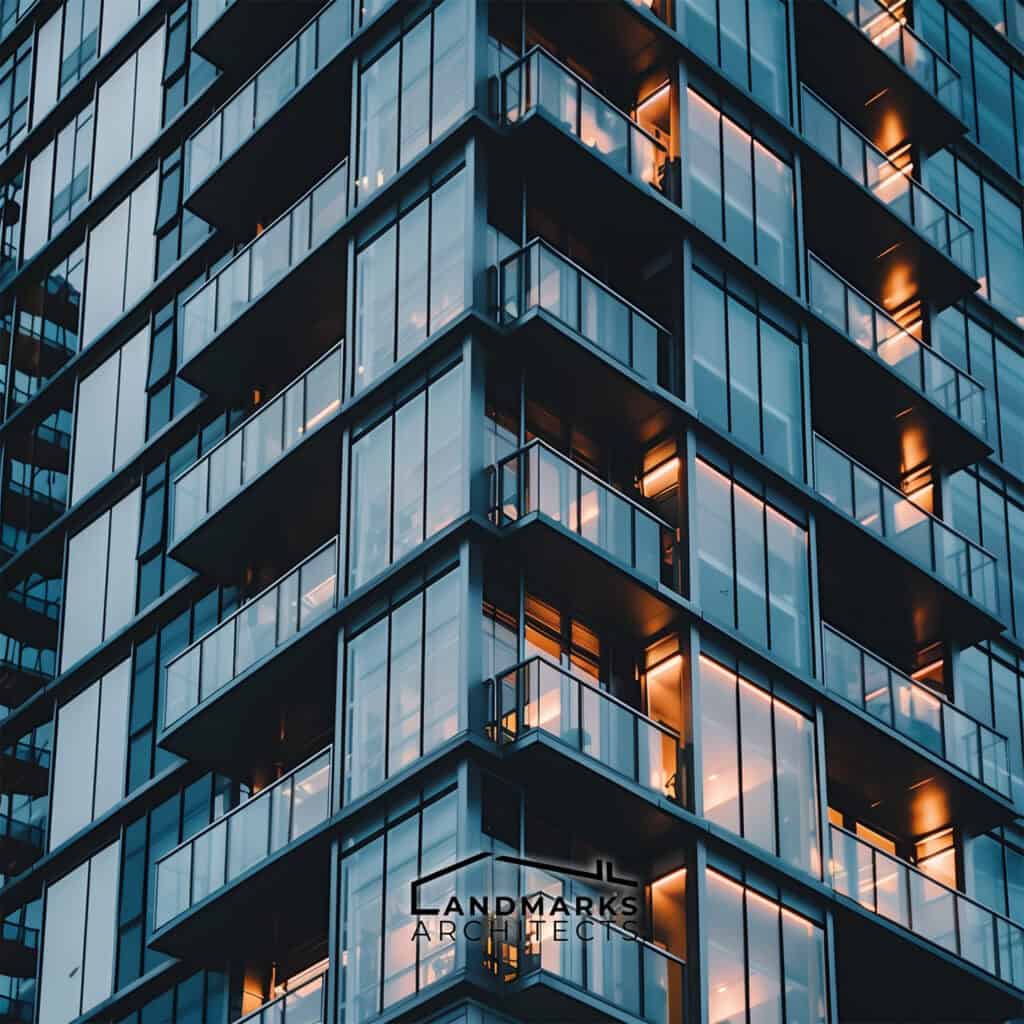
Type 1 buildings apply to any structure standing over 75 feet tall, encompassing high-rise housing and commercial spaces such as apartment buildings, offices, and hotels. These buildings are designed to withstand high temperatures for extended periods without collapsing. All structural materials, including walls, floors, and roofs, are made from reinforced concrete and protected steel covered in a fire-resistant coating.
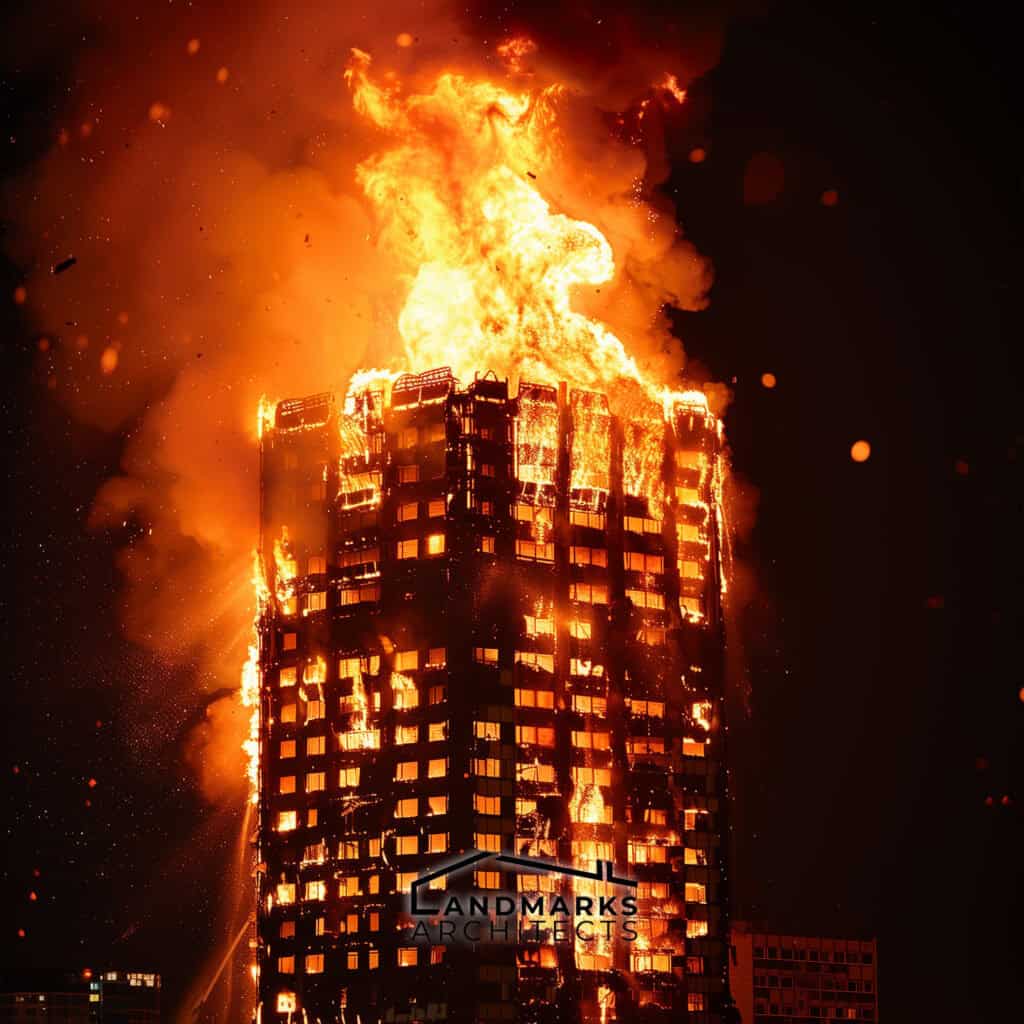
Strengths of Type 1 buildings:
- Non-combustible nature.
- Ability to resist fire for up to four hours, maintaining structural integrity during emergencies.
- Specialized HVAC systems.
- Self-pressurizing stairwells to mitigate fire spread.
Challenges of Type 1 buildings:
- Exposed steel components may deteriorate over time.
- Emphasis on fire resistance can restrict ventilation through roofs and windows during fires.
- High construction costs
Type 2: Non-Combustible Buildings
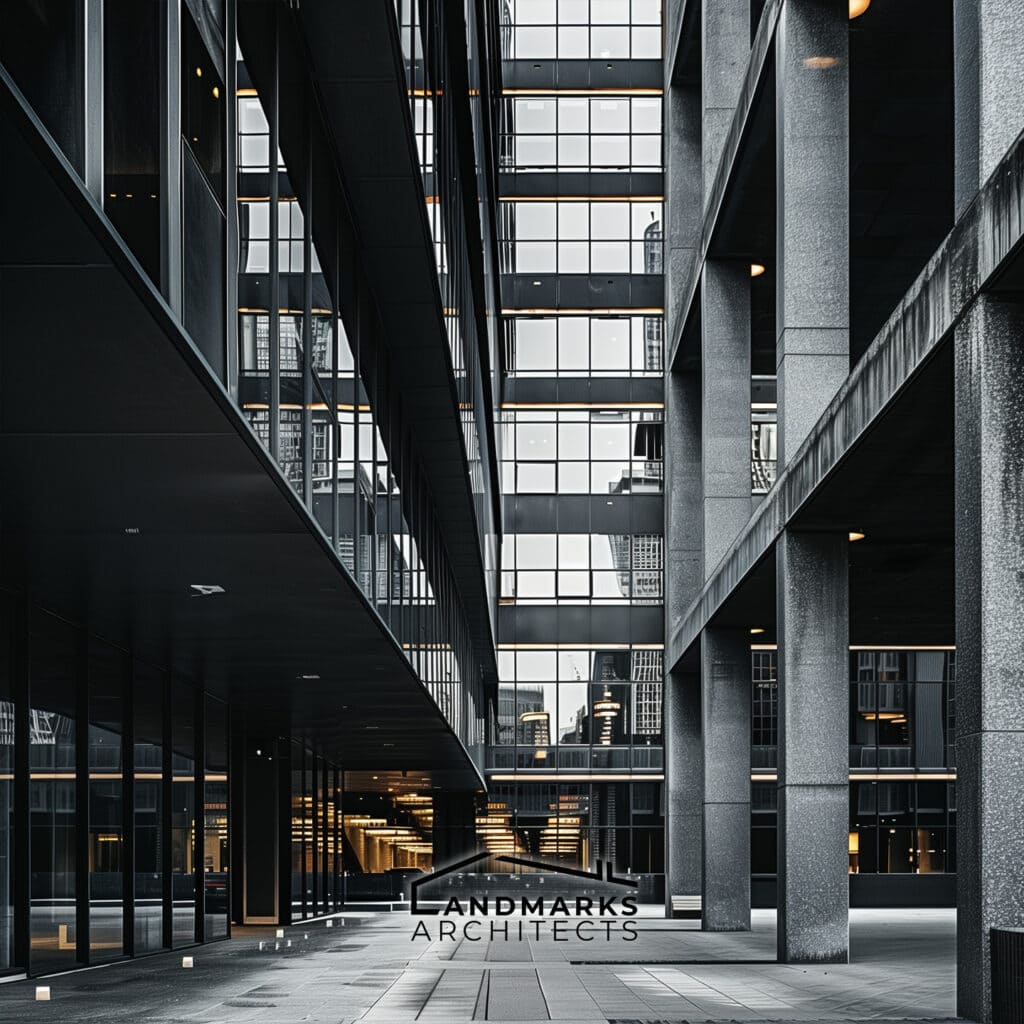
Type 2 buildings contain non-combustible walls, partitions, columns, floors, and roofs, much like Type 1 buildings. These structures, often found in school buildings, shopping malls, and big-box stores, are typically equipped with fire suppression systems. However, they are prone to collapse when flames expose their metal roofs to high temperatures, as they are not often protected with fire-resistive coatings.
Firefighters prioritize ventilating these buildings to prevent flashover, a sudden and dangerous rise in temperature. Firefighters often aim to ventilate these structures using skylights or roll-up doors on the exterior.
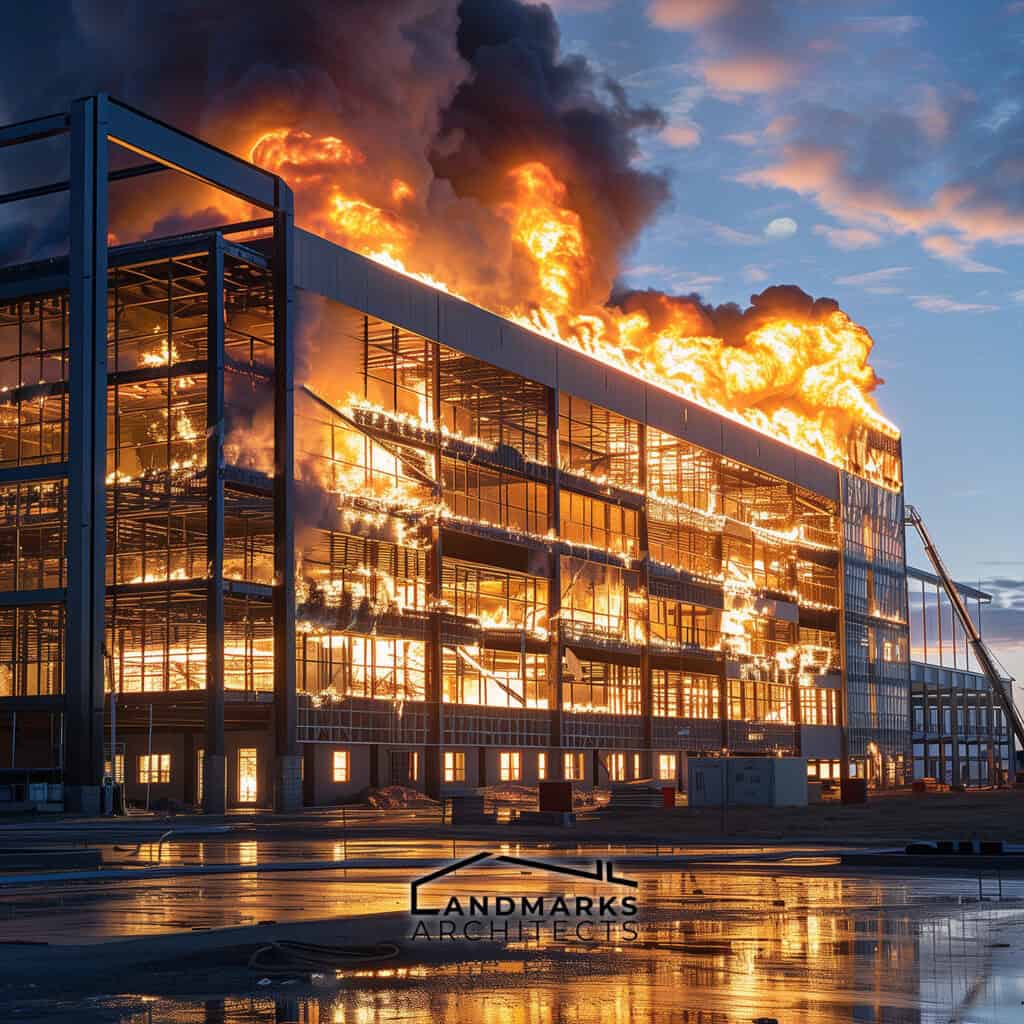
Strengths of Type 2 buildings:
- Feature tilt-slab construction or reinforced masonry walls, both of which are fire-resistant
- Roofs made of metal and lightweight concrete are non-combustible.
- Offer one to two hours of burn resistance, depending on the materials used.
- Typically equipped with fire suppression systems to help control fires.
Challenges of Type 2 buildings:
- Flammable materials like foam and rubber may be present, contributing to potential hazards.
- These structures are prone to collapse when flames expose their metal roofs to high temperatures.
- Without sufficient ventilation, temperatures can escalate rapidly, leading to a collapse.
- Often not protected with fire-resistive coatings, increasing the risk during a fire.
Type 3: Ordinary Buildings
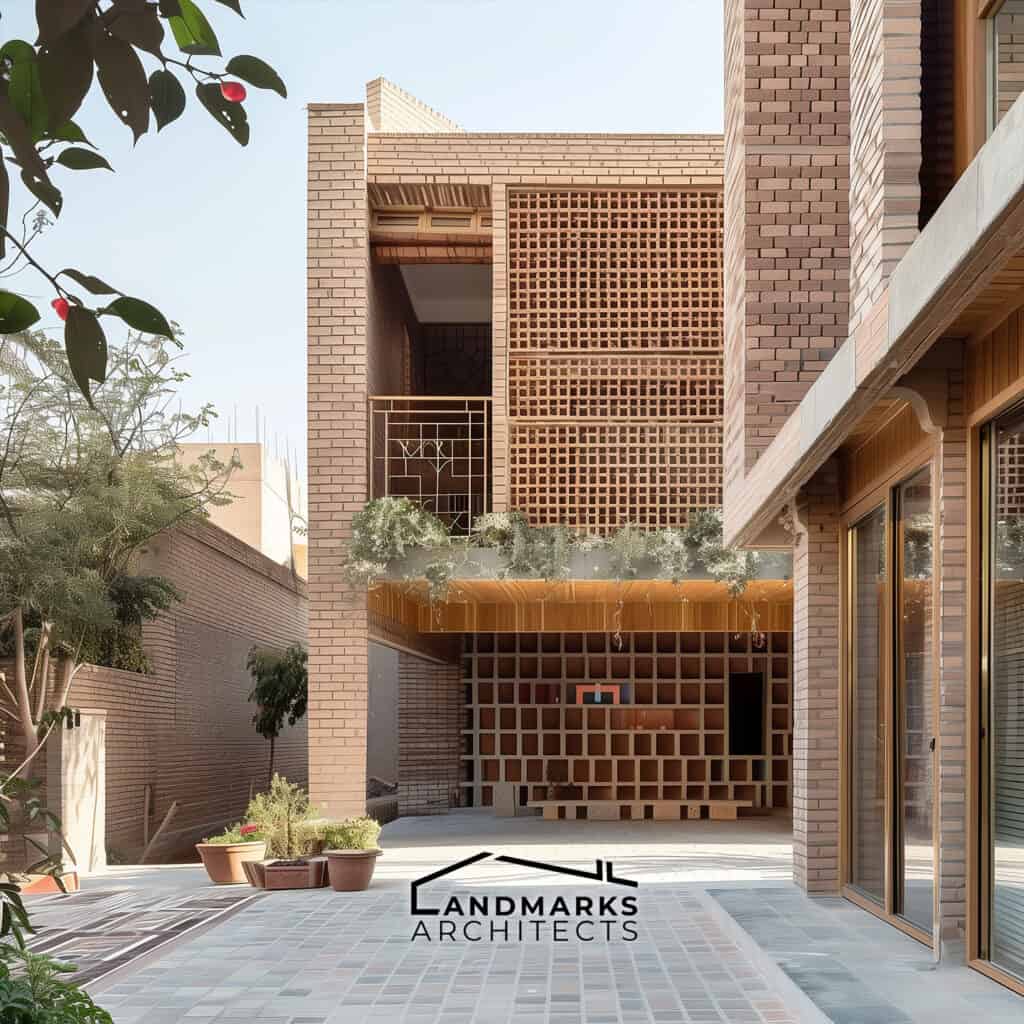
Type 3 buildings, known as brick-and-joist structures, are characterized by either tilt-slap or reinforced masonry walls. However, some of the interior structural elements, such as frames, floors, and ceilings, are made with wood or other combustible materials. This type of construction is common in both old and new buildings.
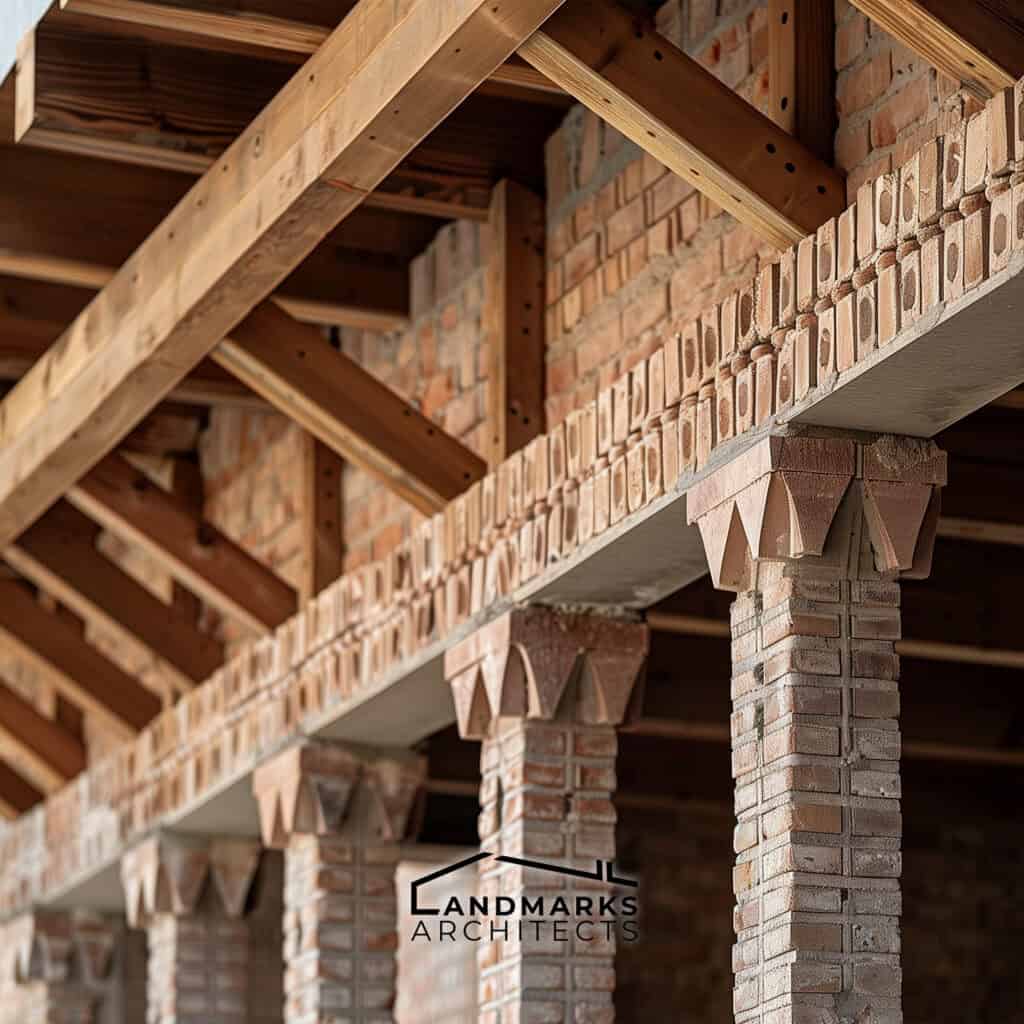
Older Type 3 buildings generally have conventionally framed roofs, while newer ones typically feature lightweight roof systems, such as parallel chord trusses and panelized roofs. Schools, businesses, and houses can all fall under this construction type.
For firefighters, determining whether a Type 3 building is old or new is crucial for making appropriate ventilation decisions.
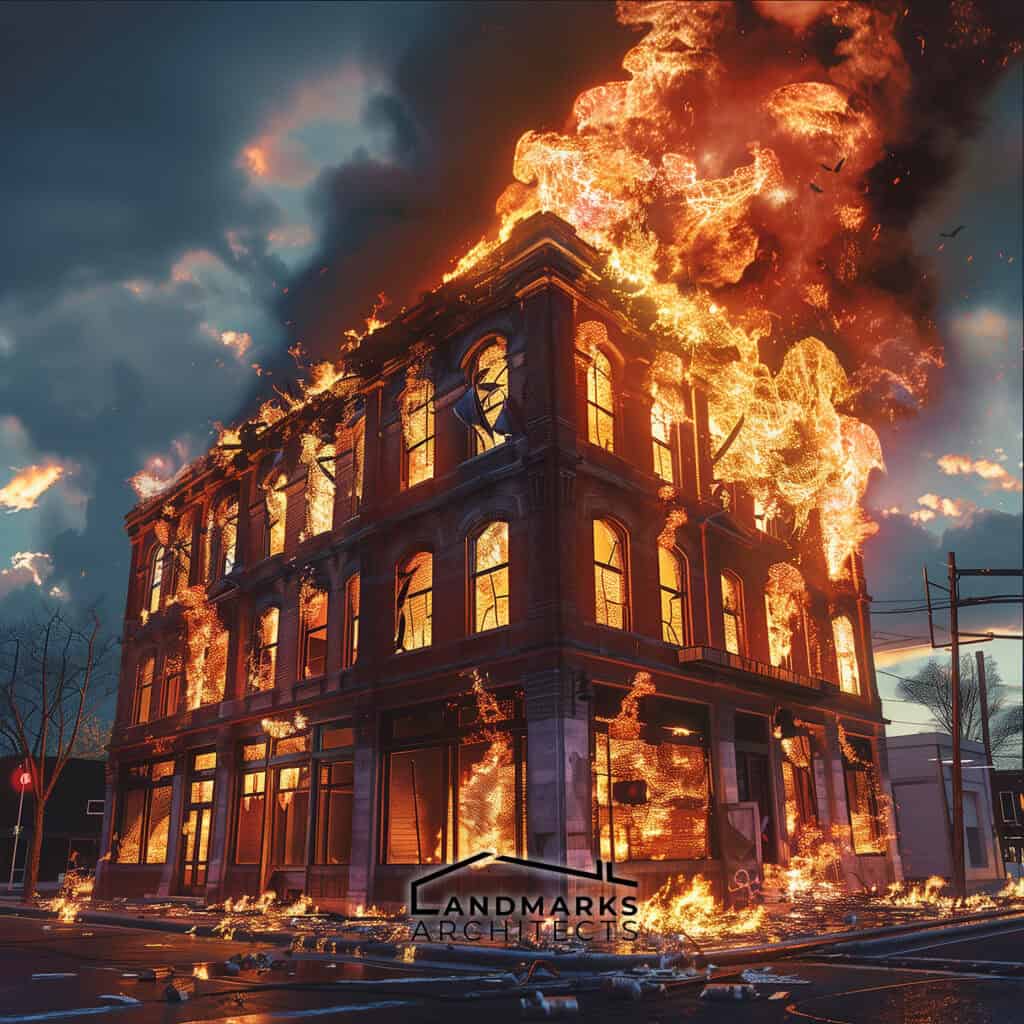
Strengths of Type 3 buildings:
- Tilt-slab or reinforced masonry walls provide fire resistance.
- Exterior walls can remain standing even if the floors collapse due to the combination of non-combustible masonry and fire-cut joists.
- These buildings allow for effective ventilation.
Challenges of Type 3 buildings:
- Connected attics or horizontal void spaces enable flames to spread unless fire stops are installed.
- Lightweight roof systems, such as parallel chord trusses and panelized roofs, burn quickly and pose risks to firefighters.
- Differentiating between old and new buildings is crucial for appropriate ventilation and can be challenging.
Type 4: Heavy Timber Buildings
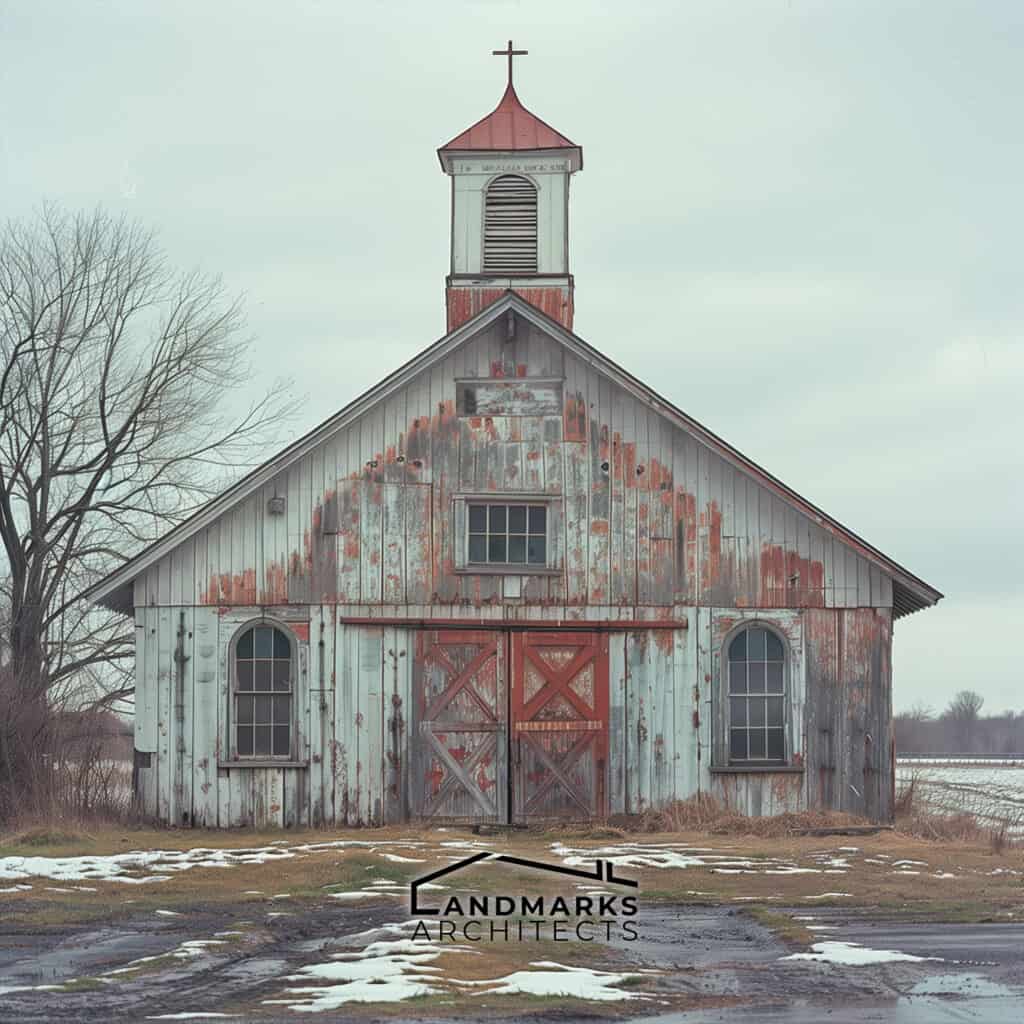
Type4 buildings, primarily constructed before the 1960s, utilize large pieces of lumber connected with metal plates and bolts. This construction method is common in old churches, factories, and barns, making these structures easily recognizable.
Despite containing combustible materials, these buildings generally perform well when exposed to fire, owing to the mass of the structural lumber. However, firefighters need large volumes of water to extinguish fires in these structures. The metal joint connections can lead to a rapid increase in fire severity, and in factory settings, additional hazards like oil, machinery, or stored goods can exacerbate the situation.
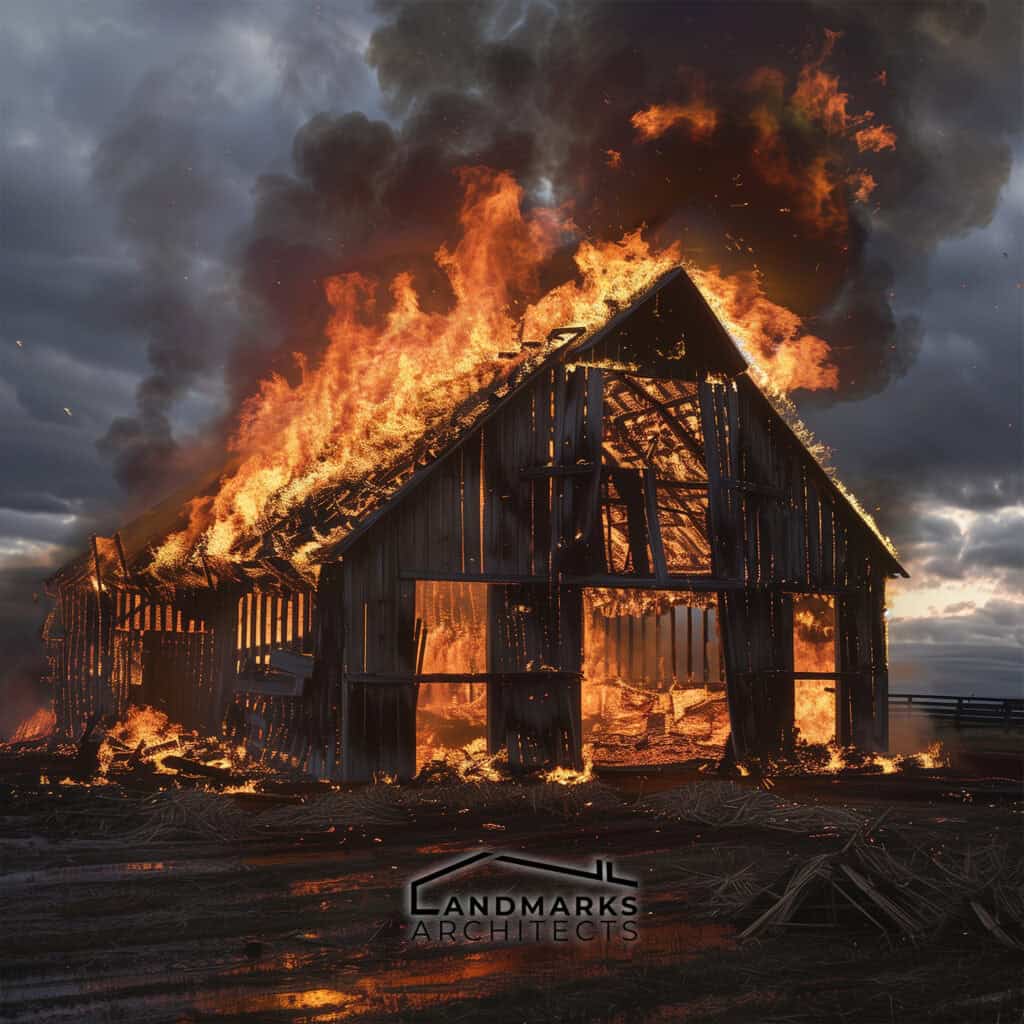
Strengths of Type 4 buildings:
- Many load-bearing walls are non-combustible.
- Buildings generally perform well when exposed to fire due to the mass of the lumber.
- Effective drainage systems allow firefighting water to exit without increasing the risk of collapse.
Challenges of Type 4 buildings:
- Metal joint connections can break at high temperatures, increasing fire severity.
- Large volumes of water are required to extinguish fires in these buildings.
- Additional hazards in factory settings, such as oil, machinery, or stored goods, can exacerbate fire situations.
- Older buildings with termite or weather damage are at a higher risk of collapse.
- The age of some buildings poses significant challenges to firefighters.
Type 5: Wood-Framed Buildings
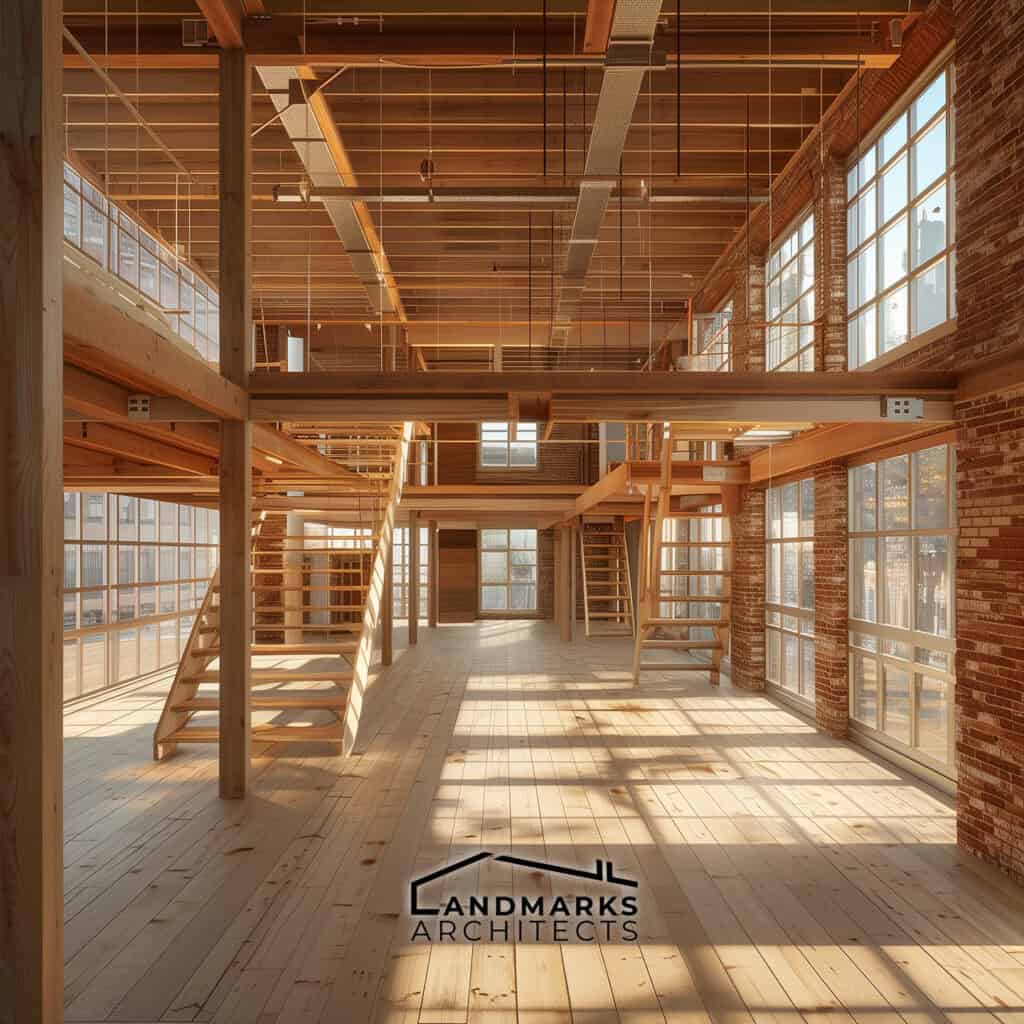
Wood-framed buildings are structures that are constructed using wood framing. These buildings are often used for residential and small commercial applications, and they offer limited fire resistance.
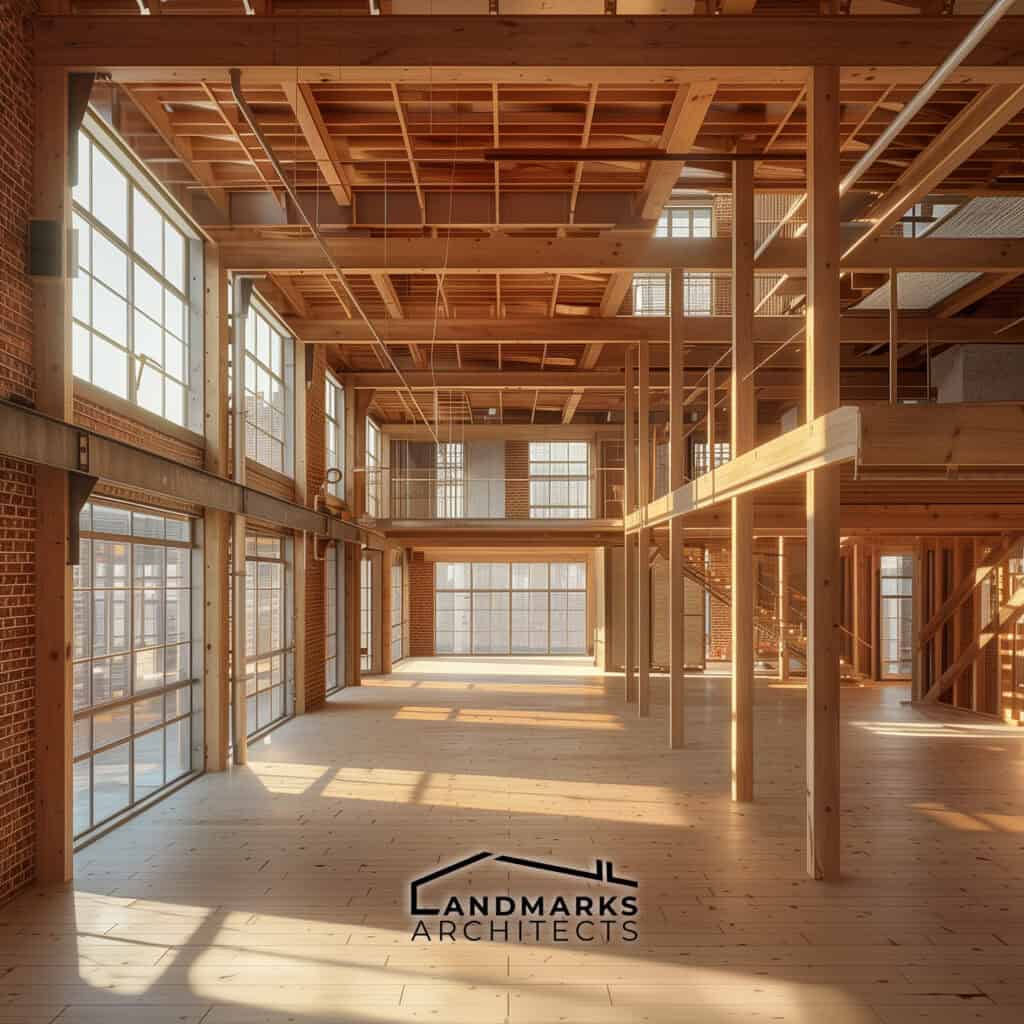
One of the main advantages of Wood-Framed Buildings is that they are often less expensive to construct than other building types due to the use of lightweight roof systems and conventionally framed roofs. However, Wood-Framed Buildings are more susceptible to fire damage than other building types due to the use of combustible materials.
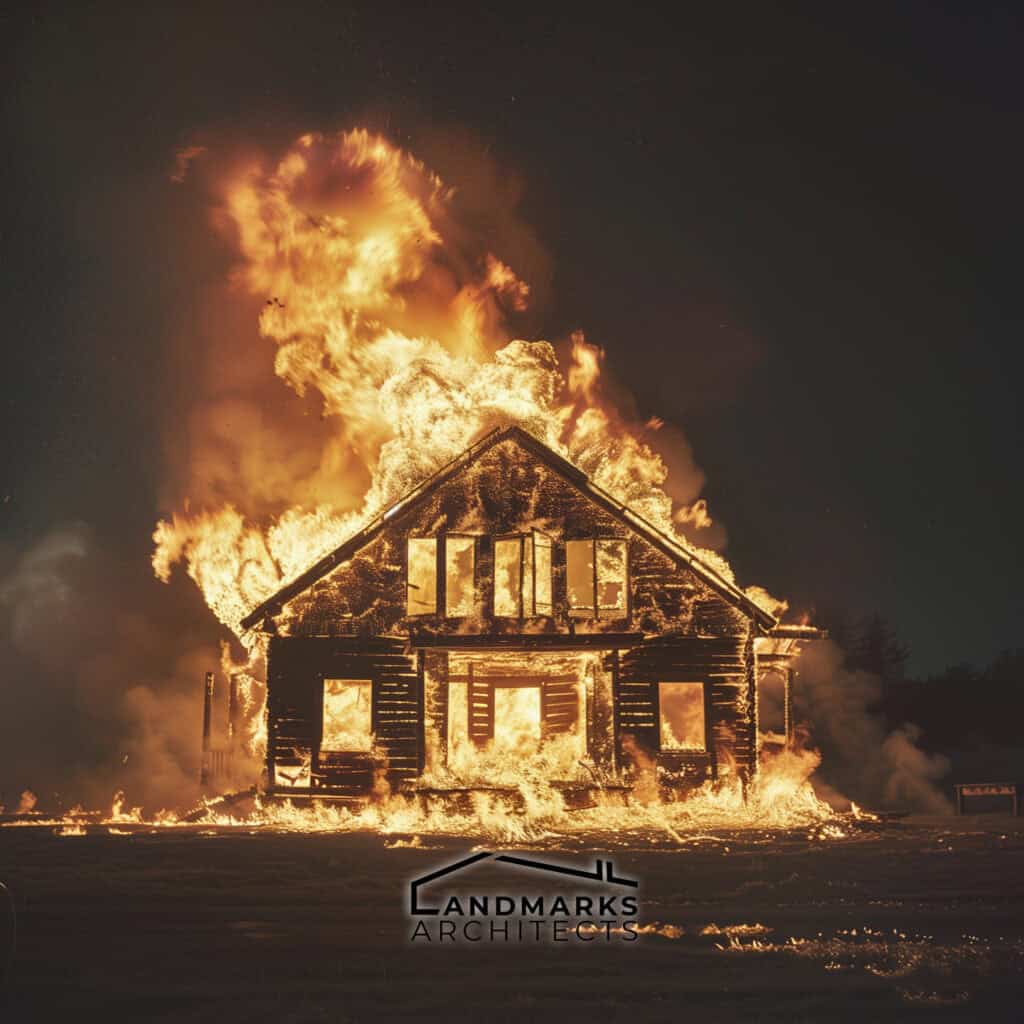
Strengths of Type 5 buildings:
- These buildings are cheaper to develop due to the use of wood and other combustible materials.
- Firefighters can efficiently ventilate these buildings because of their wood-framed roofs.
Challenges of Type 5 buildings:
- Exposed wood offers no fire resistance, making the buildings highly combustible.
- Lightweight construction can collapse within minutes of a fire starting.
- Drywall only briefly protects structural elements, and other materials common in this type of construction will fuel fires.
Building Classification: Type A and Type B
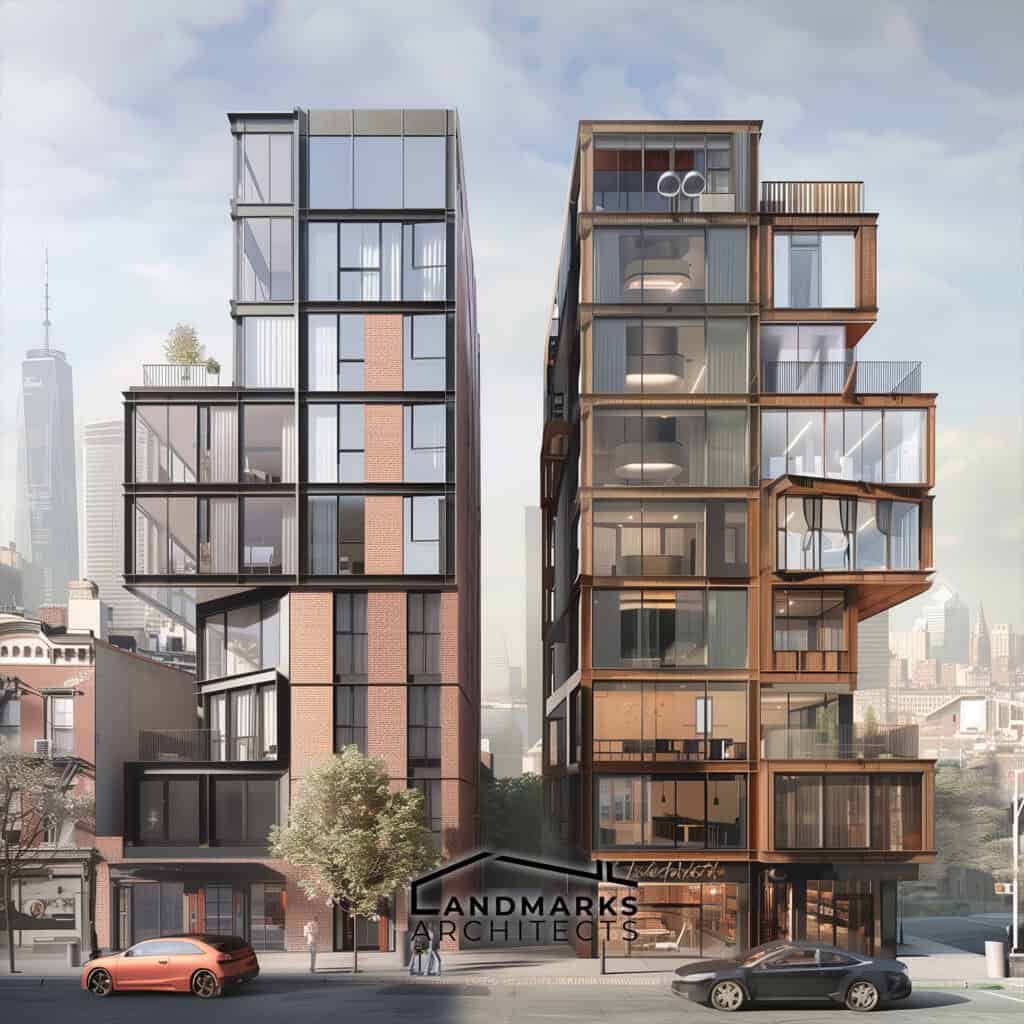
The classification of a building as Type A or Type B depends on the level of fire resistance of the building materials used in the construction process. Type A buildings are the most fire-resistant structures and are more expensive to construct. Type B buildings are less fire-resistant and are less expensive to construct.
Construction Issues and Challenges
Building Codes and Regulations

Building codes and regulations are established to ensure the safety of occupants and the structural integrity of buildings. They set standards for construction materials, design, and fire resistance. Compliance with these codes is mandatory and enforced by local authorities.
Sustainability and Environmental Considerations
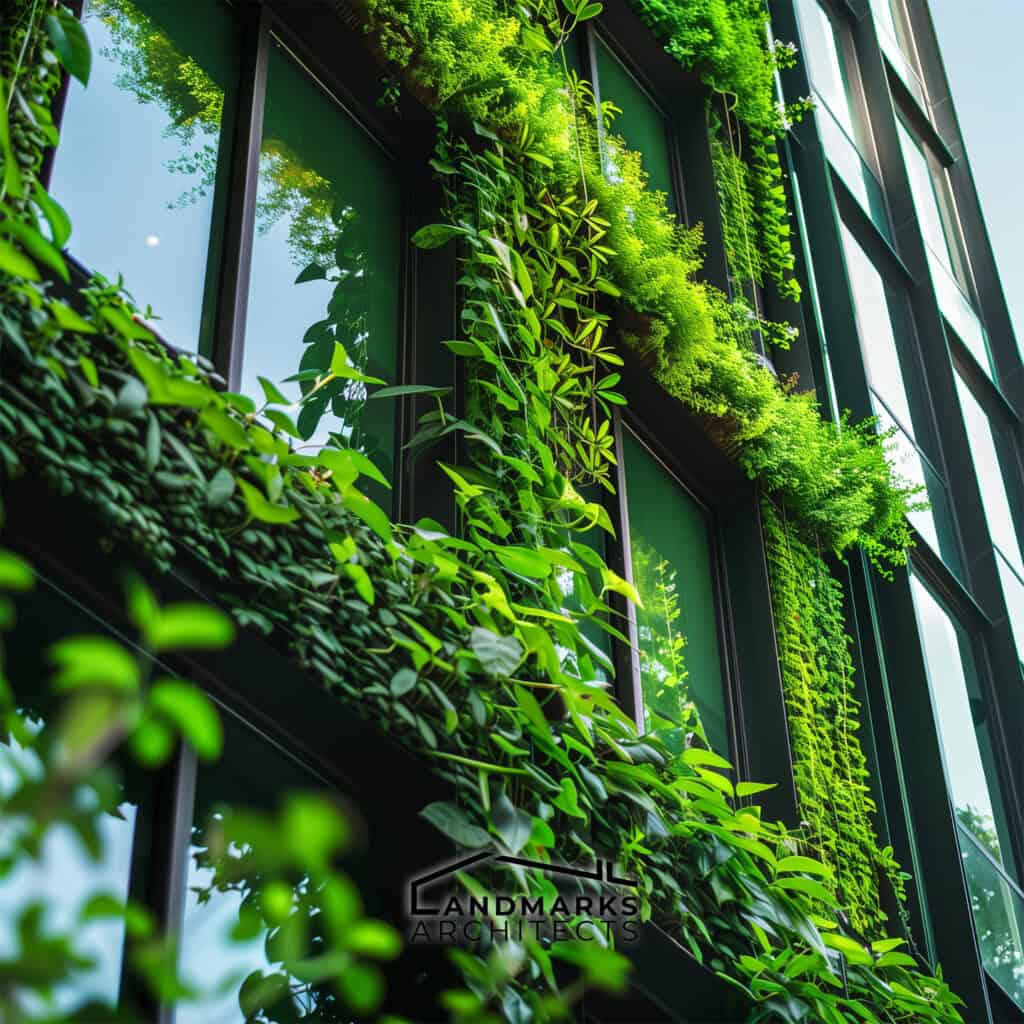
Sustainability and environmental considerations have become increasingly important in modern construction. Sustainable building practices aim to reduce the environmental impact of buildings by minimizing waste, conserving energy, and using renewable resources.
Technological Innovations
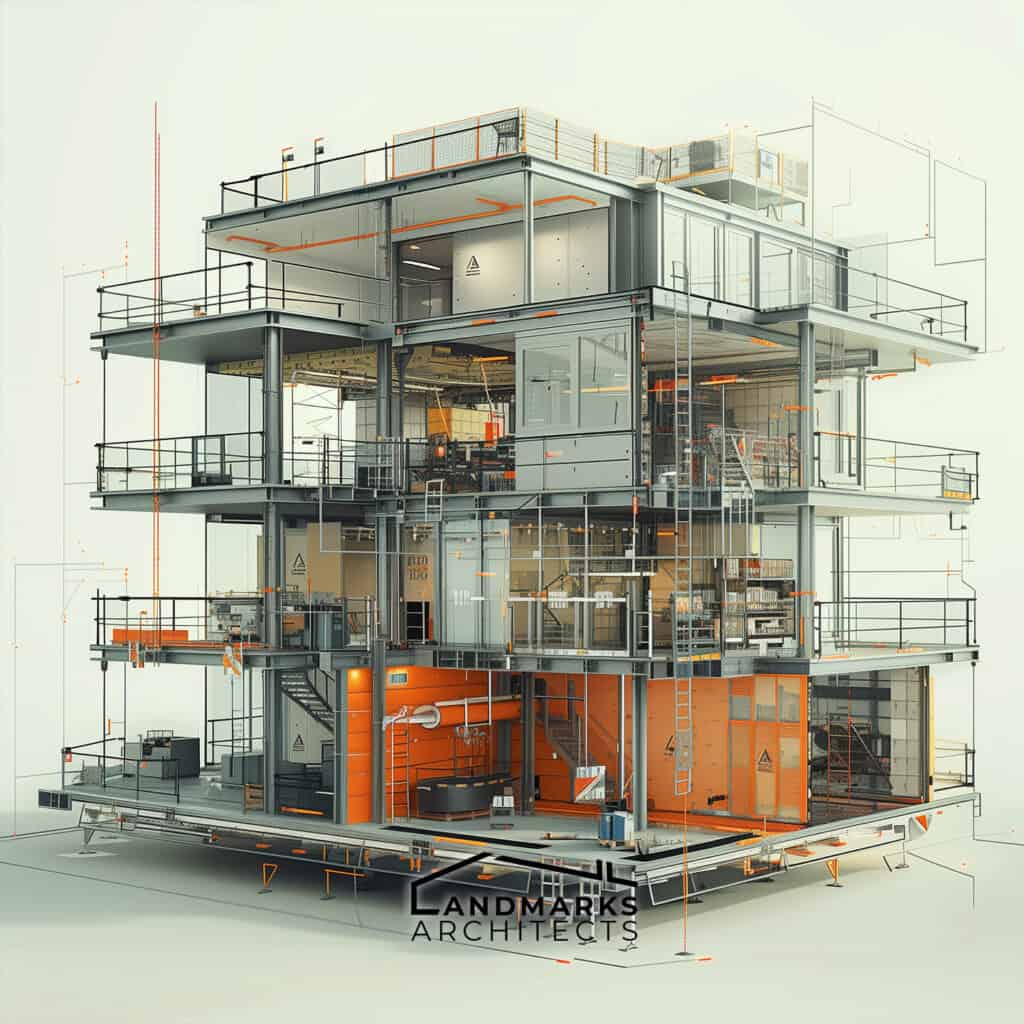
Technological innovations have revolutionized the construction industry. Modern construction methods such as modular construction, prefabrication, and 3D printing are becoming more popular due to their efficiency and cost-effectiveness.
Architectural Building Types
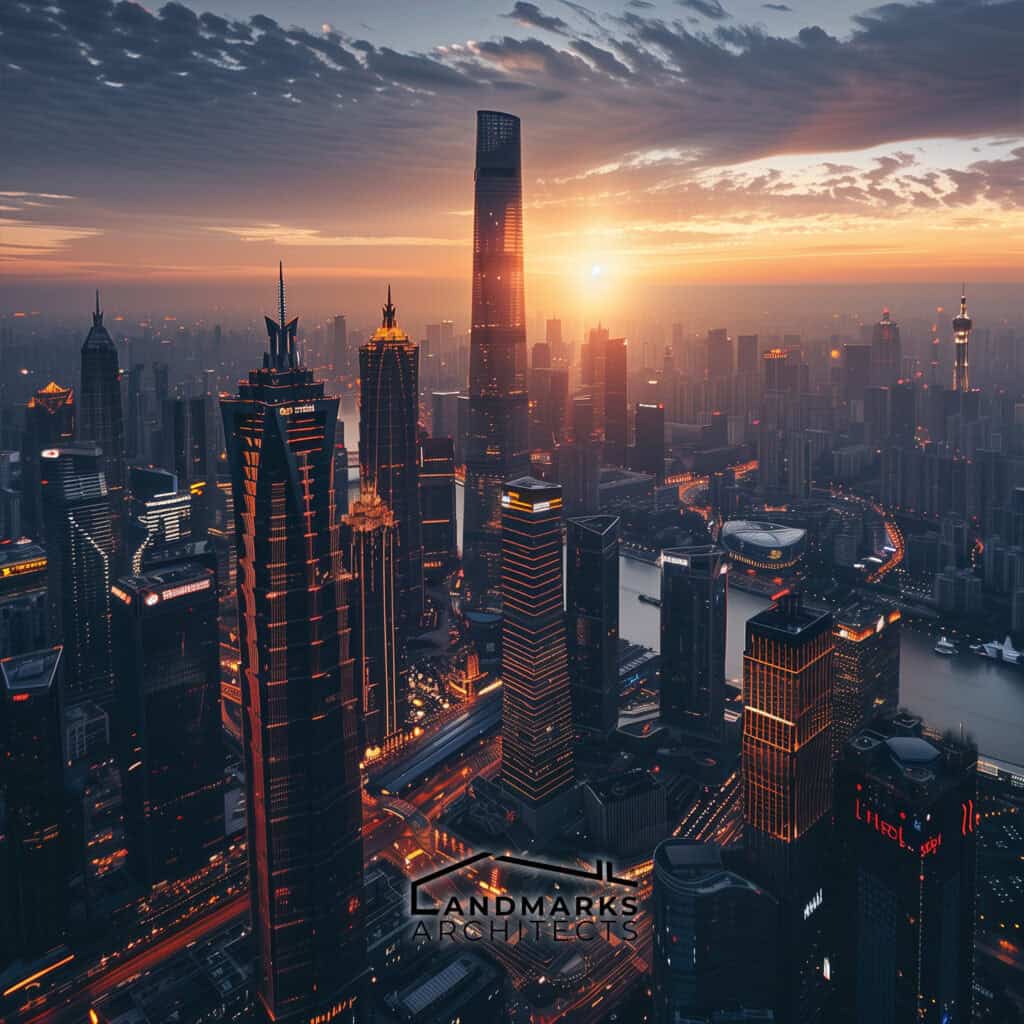
In conclusion, the construction industry has come a long way since ancient Greece and the Industrial Revolution. Today, modern construction methods and building codes have allowed for the creation of a diverse range of building types and architectural styles. From commercial buildings to residential buildings, the built environment has expanded to include government buildings, office buildings, and more.
One of the main priorities in modern construction is safety, with fire suppression systems, fire resistance ratings, and self-pressurizing stairwells being just a few examples of how the industry has adapted to withstand high temperatures and dangerous rises in fire severity. Building materials have also evolved, with reinforced concrete, lightweight roof systems, and protected steel being some of the modern materials used to create fire-resistant properties.



