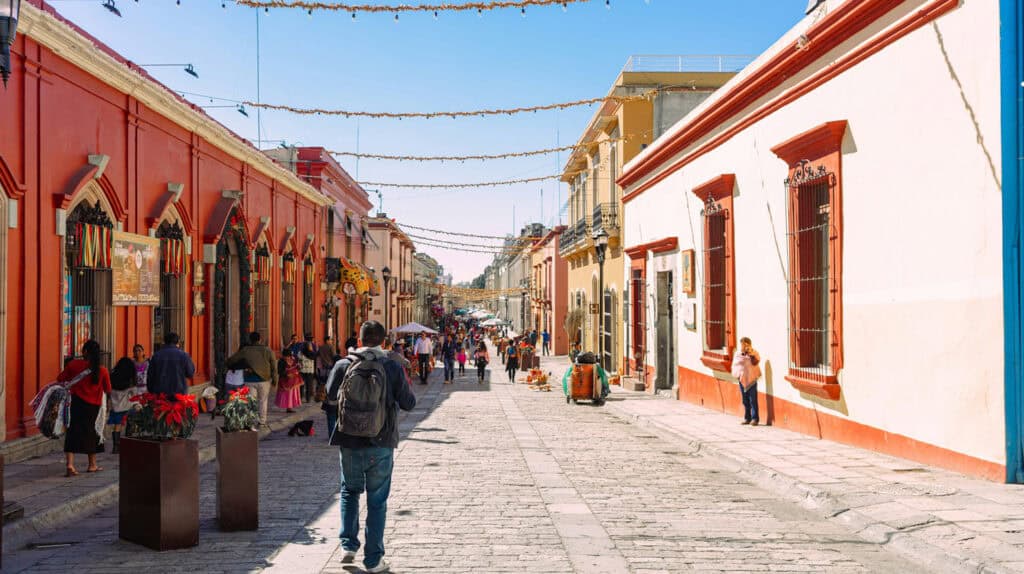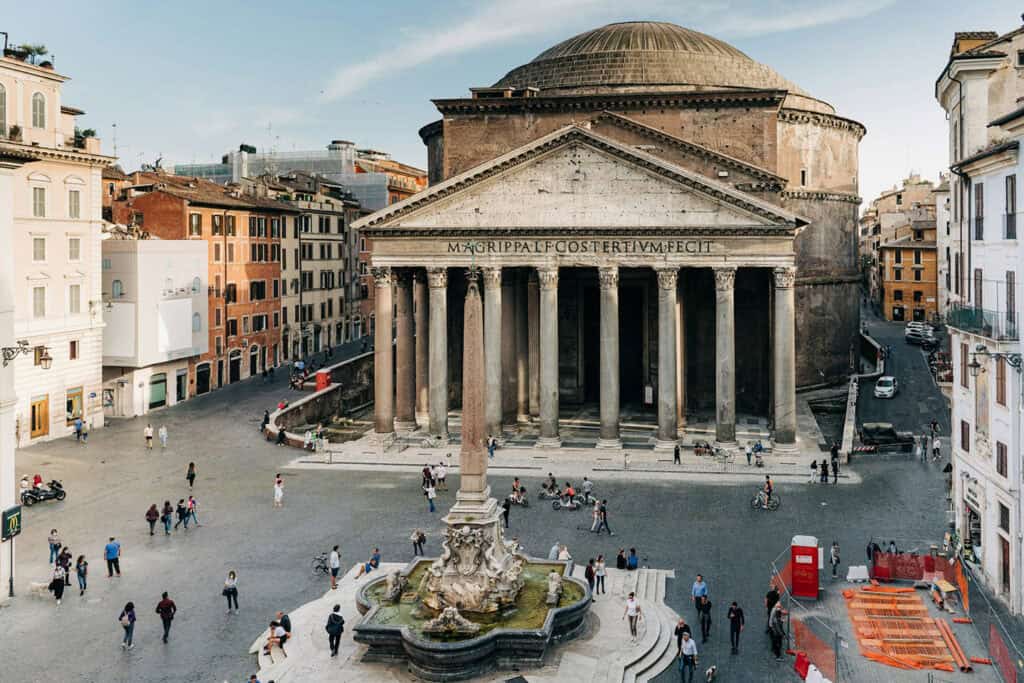
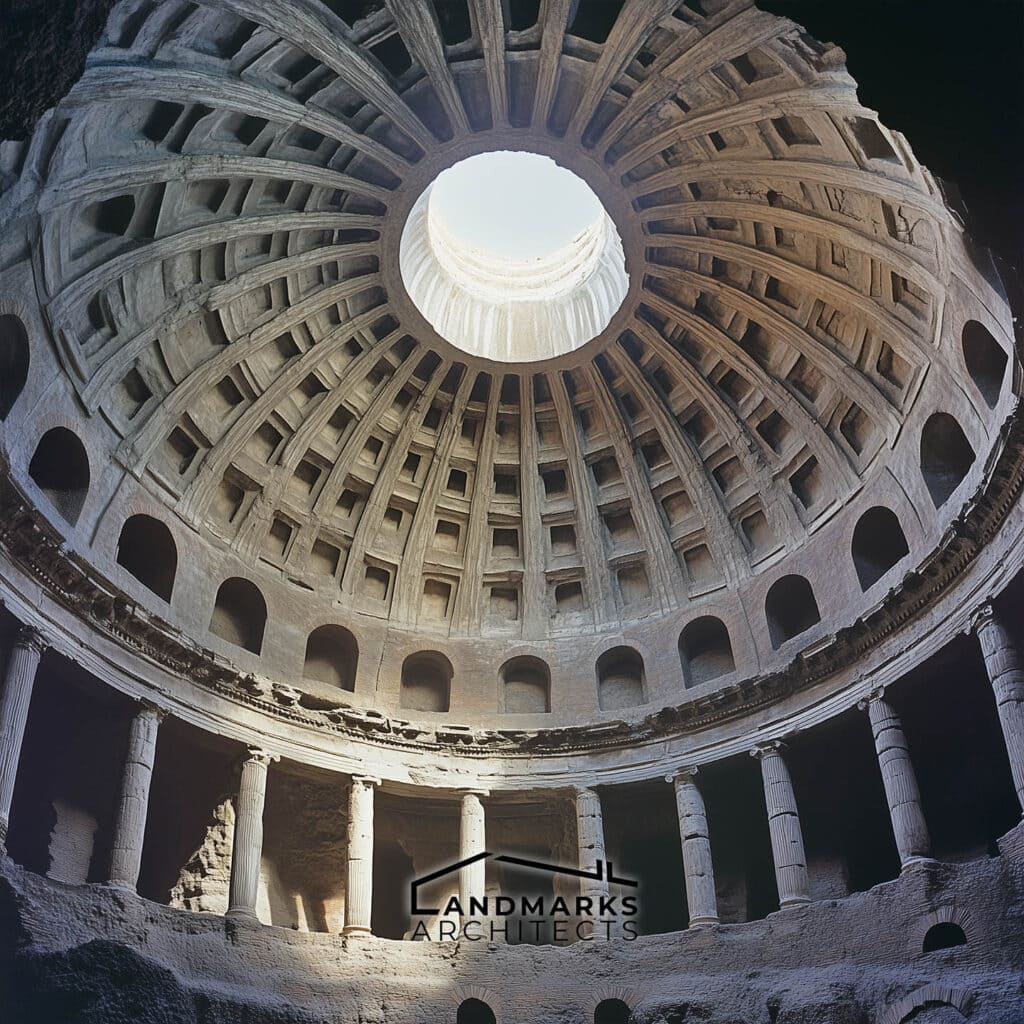
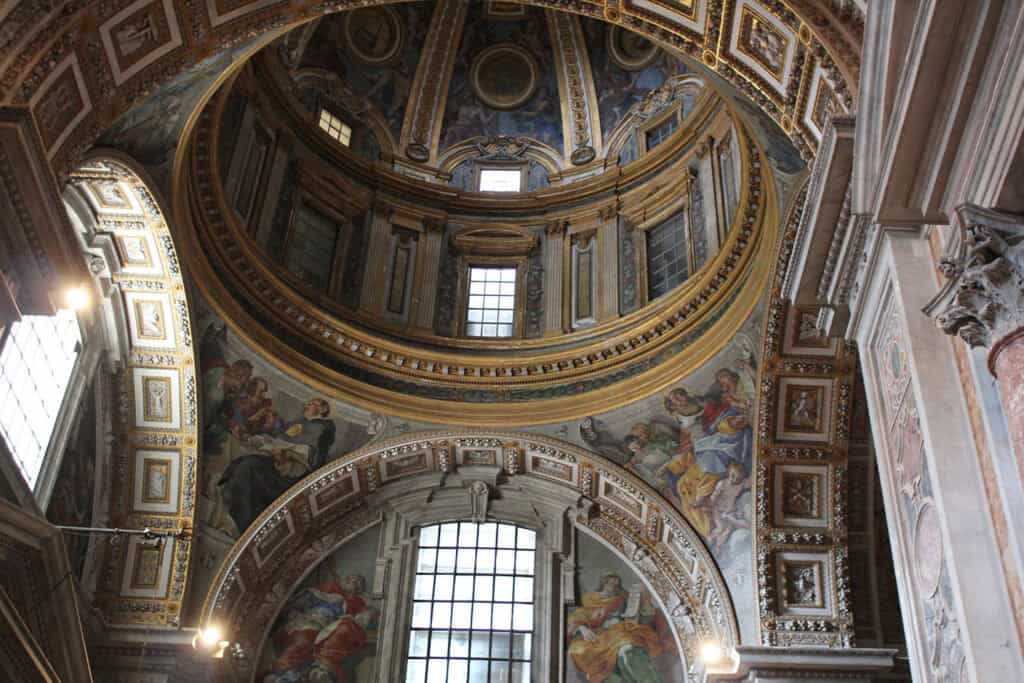
Fascinated by the secrets behind Rome’s architectural marvels? The iconic dome architecture in Rome, especially the Pantheon, reveals the advanced techniques of ancient Romans that continue to shape classical architecture. Explore how these Roman domes reflect the ingenuity of imperial Rome and their impact on architectural history.
As someone passionate about architectural excellence, you’re not alone in your curiosity about these advanced ancient civilizations.
At Landmarks Architect, we share your enthusiasm for the breakthroughs of the Roman Empire. We’re here to guide you through these classical innovations.
In this article, we will cover:
- Key features and innovations of Roman dome architecture
- Engineering techniques that revolutionized dome construction
- Iconic dome structures like the Pantheon and their historical significance
Ready to explore the brilliance of Roman dome architecture? Continue reading to discover how these ancient achievements have left a lasting legacy in architectural design.
By exploring these methods, you’ll gain insight into the marvels of imperial Rome and their enduring influence on architectural history.
See Also Famous Buildings in Ancient Rome
Key Features and Innovations
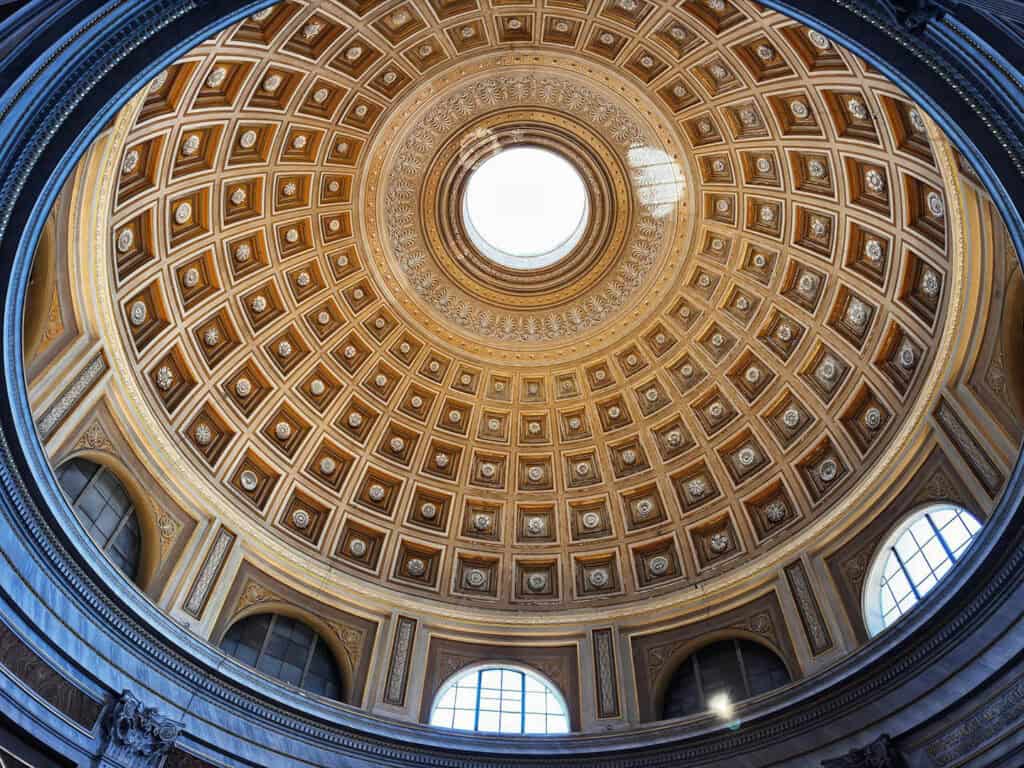
Dome architecture in ancient Rome showcases advanced engineering techniques and materials that contributed to the stability and grandeur of structures like the Pantheon. Key features include innovative materials, construction techniques, and the iconic oculus that defines Roman domes.
Each aspect played a critical role in the evolution of famous architecture in Italy.
1. Materials
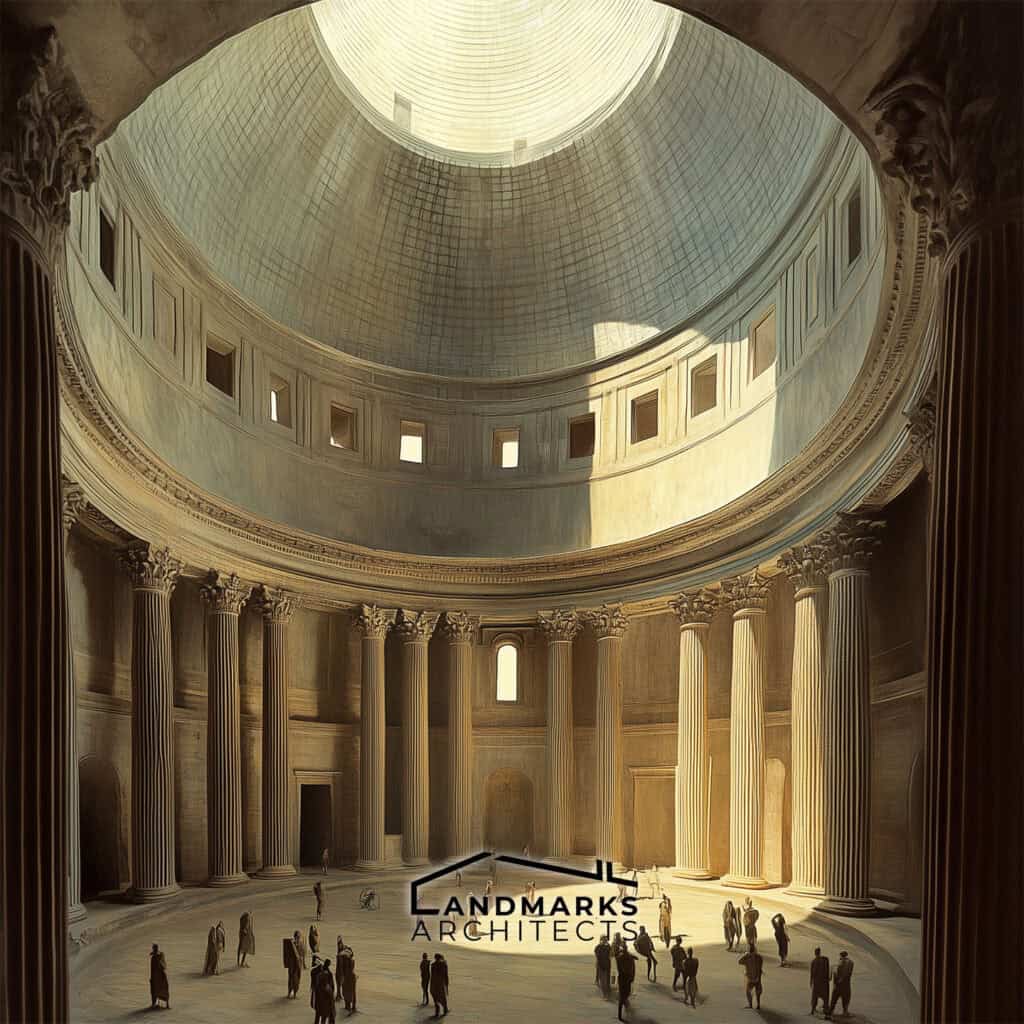
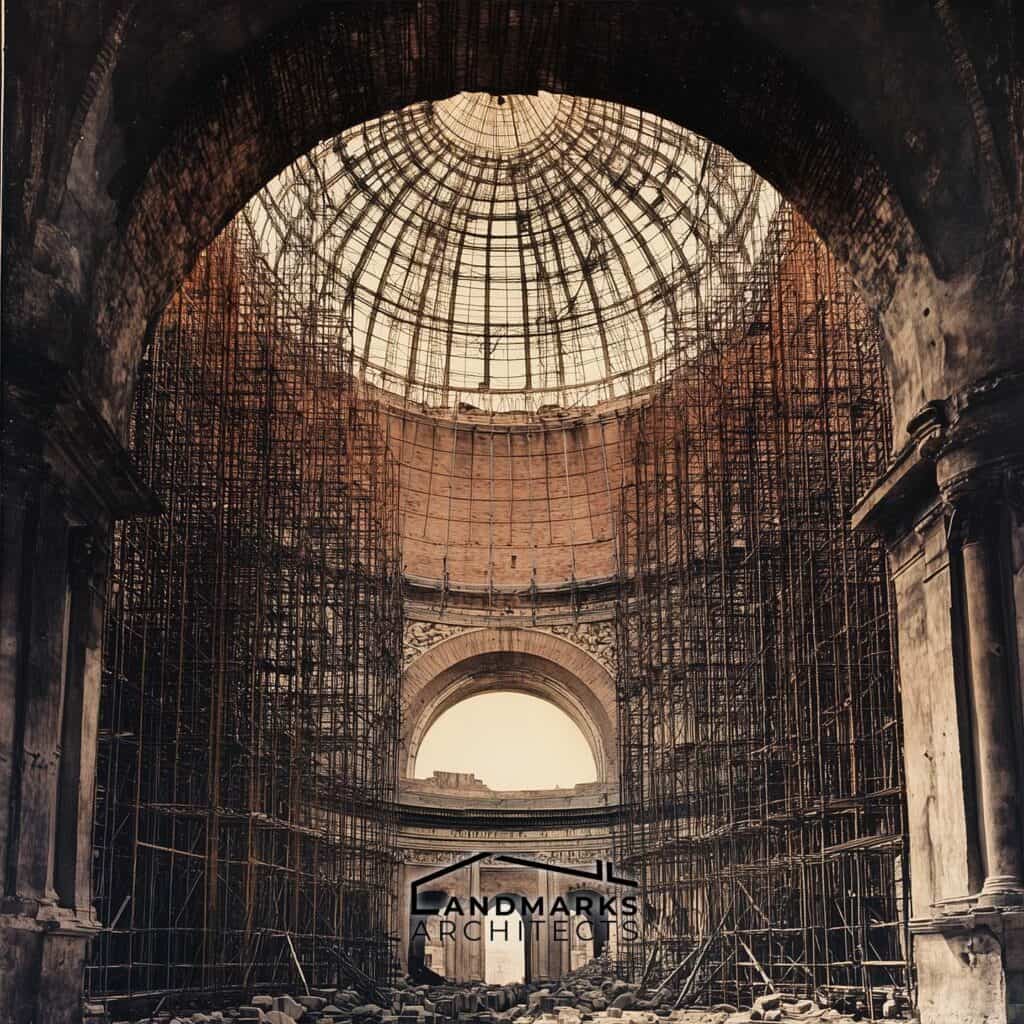
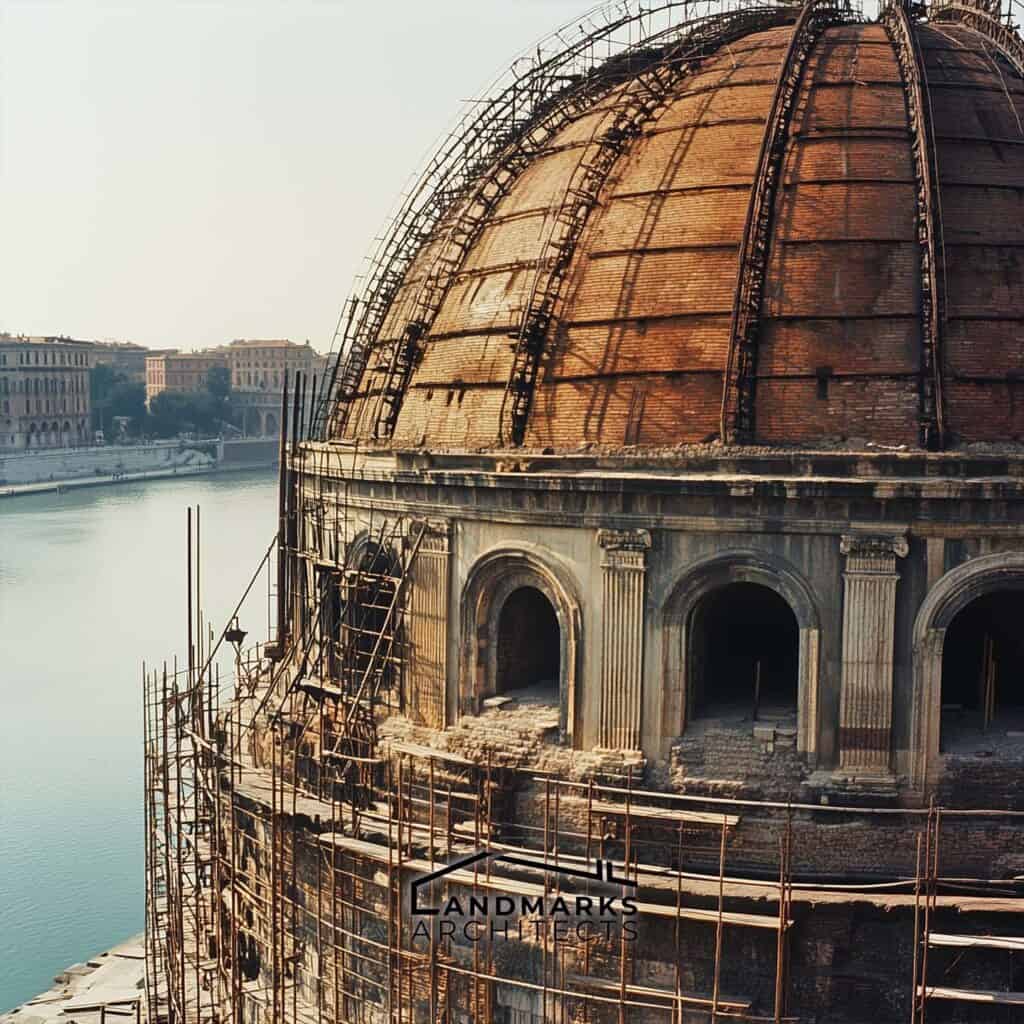
Roman engineers primarily utilized concrete, an innovation that revolutionized dome construction. This material allowed for the creation of massive dome structures with uniform thickness, aiding in both strength and aesthetic appeal.
Unlike earlier materials, Roman concrete could span large distances without needing extensive support.
The usage of brick lattice ribbing and timber for creating temporary scaffolding also provided necessary support during construction, although these were not intended for the final structure.
Over time, the incorporation of lighter aggregates, such as pumice, in the mix reduced the weight of domes, enhancing their structural integrity.
2. Techniques
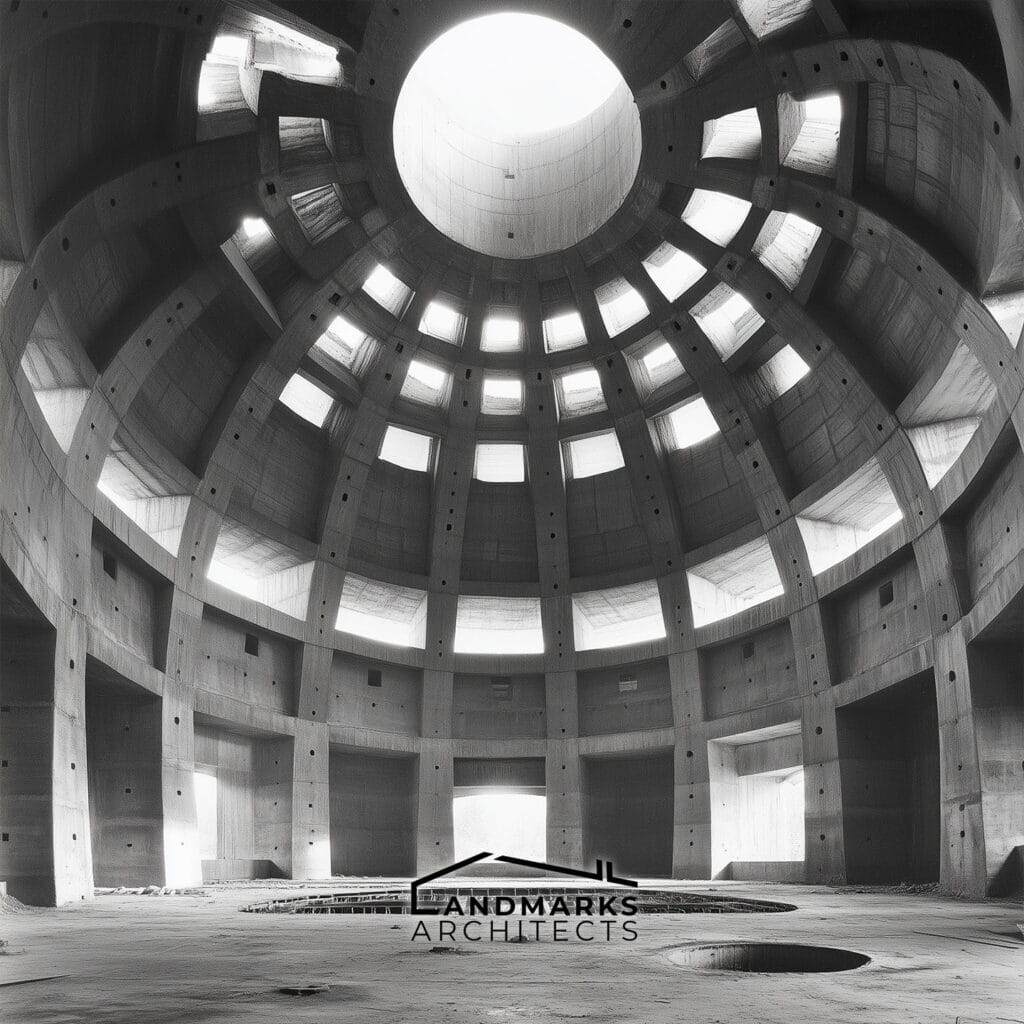
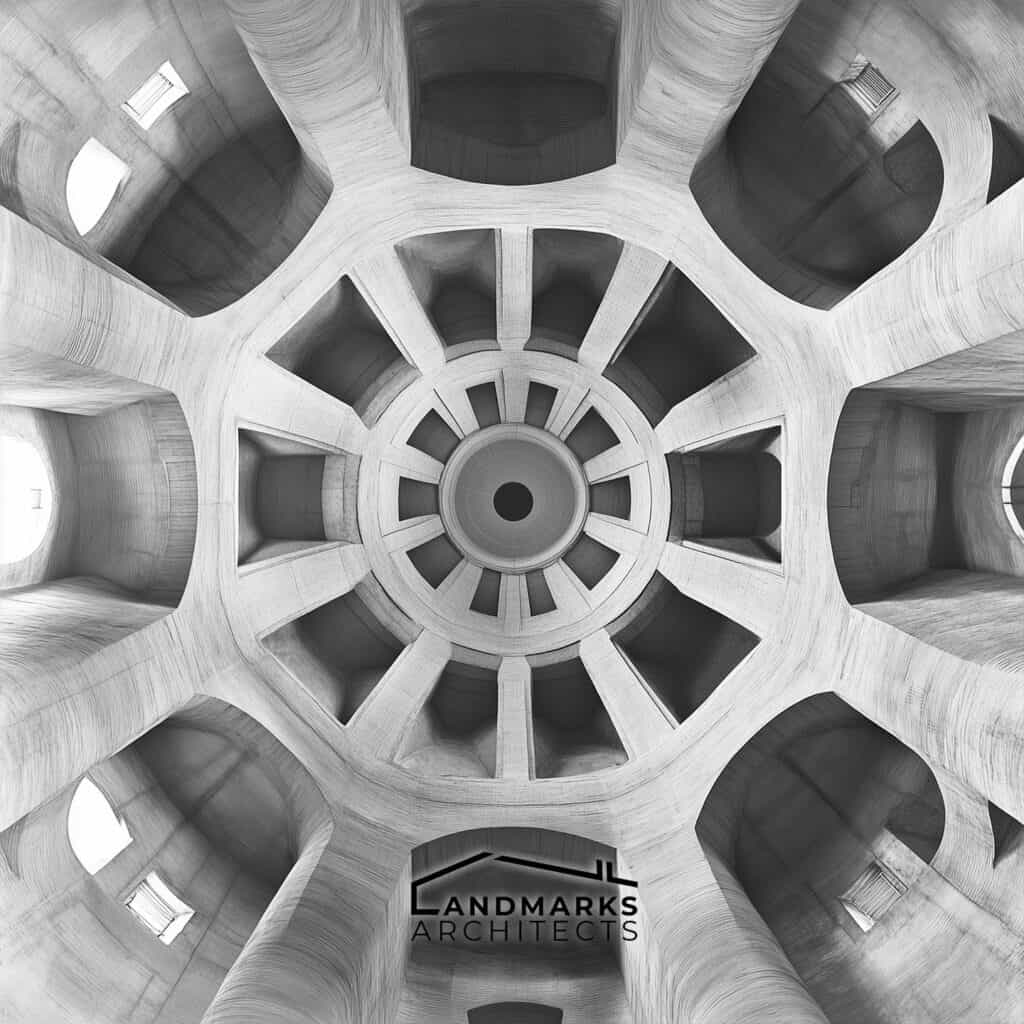
The construction of Roman domes involved advanced techniques that included concrete vaulted construction. Using radial formwork systems, builders could create the rounded shapes required for effective load distribution.
Furthermore, evenly spaced radial frames were employed to ensure the dome shell maintained its integrity during construction. The formation of stiffening ribs within the concrete allowed for the spanning of large distances, crucial for creating expansive interiors without columns.
3. Oculus
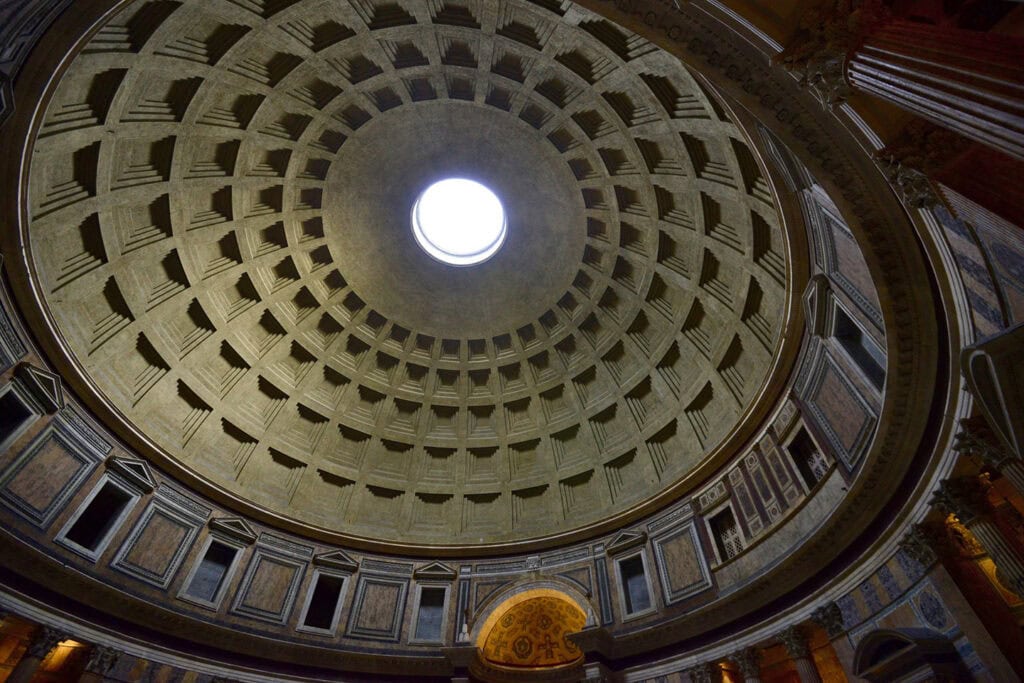
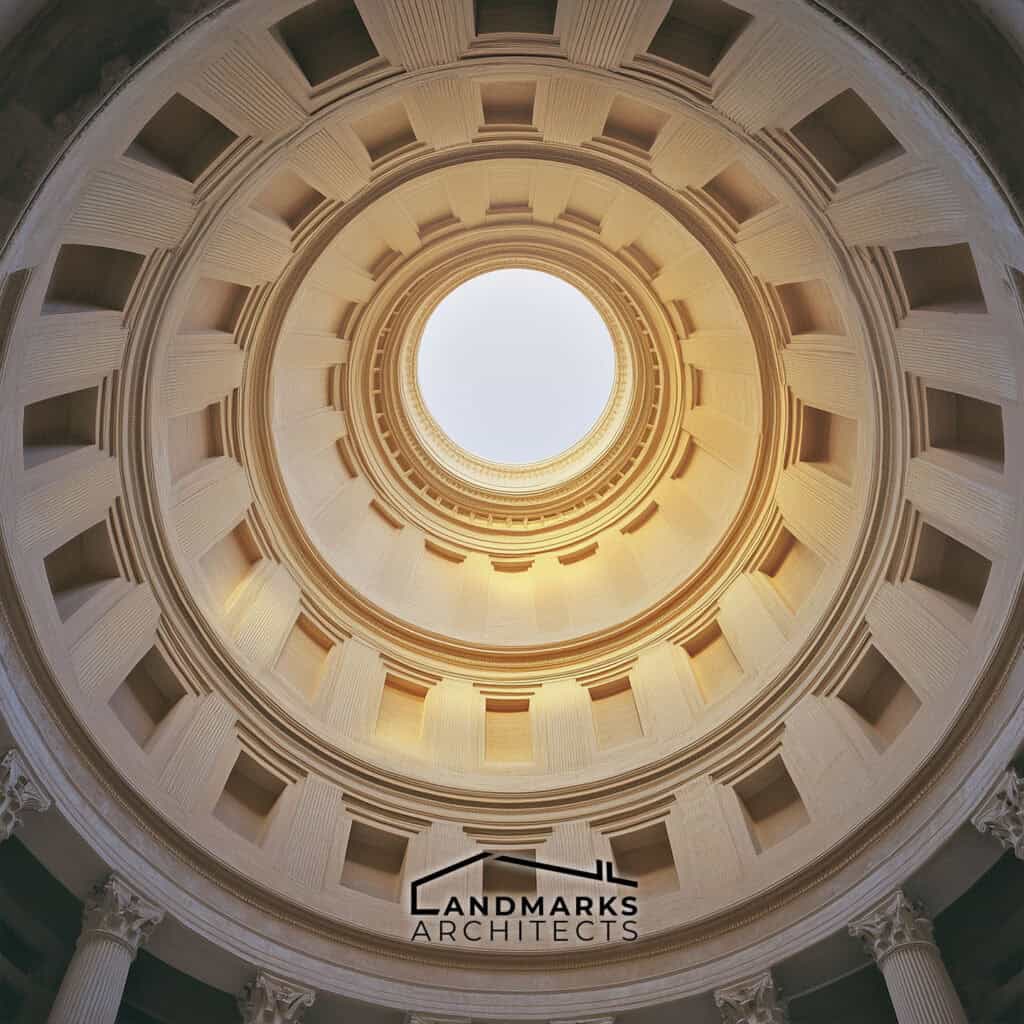
The oculus is a defining feature of Roman domes, particularly evident in the Pantheon. Serving both functional and aesthetic purposes, this circular opening at the dome’s apex allows natural light to flood the interior.
It also reduces the dome’s overall weight while maintaining its structural integrity.
The oculus creates a unique interaction between light and space, enhancing the visitor’s experience within. Its design illustrates the architectural ambition of the Roman Empire and contributes to the lasting influence of Roman architecture on subsequent generations.
Engineering Techniques
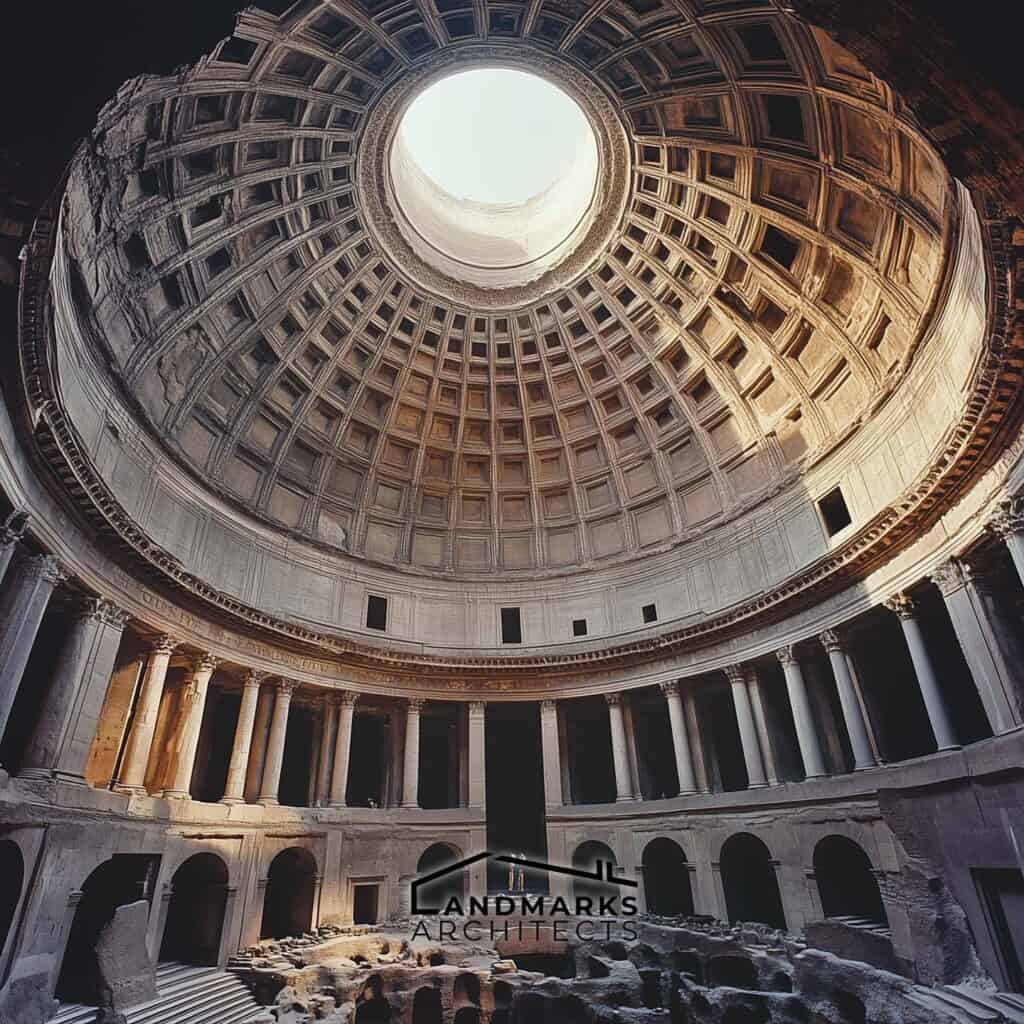
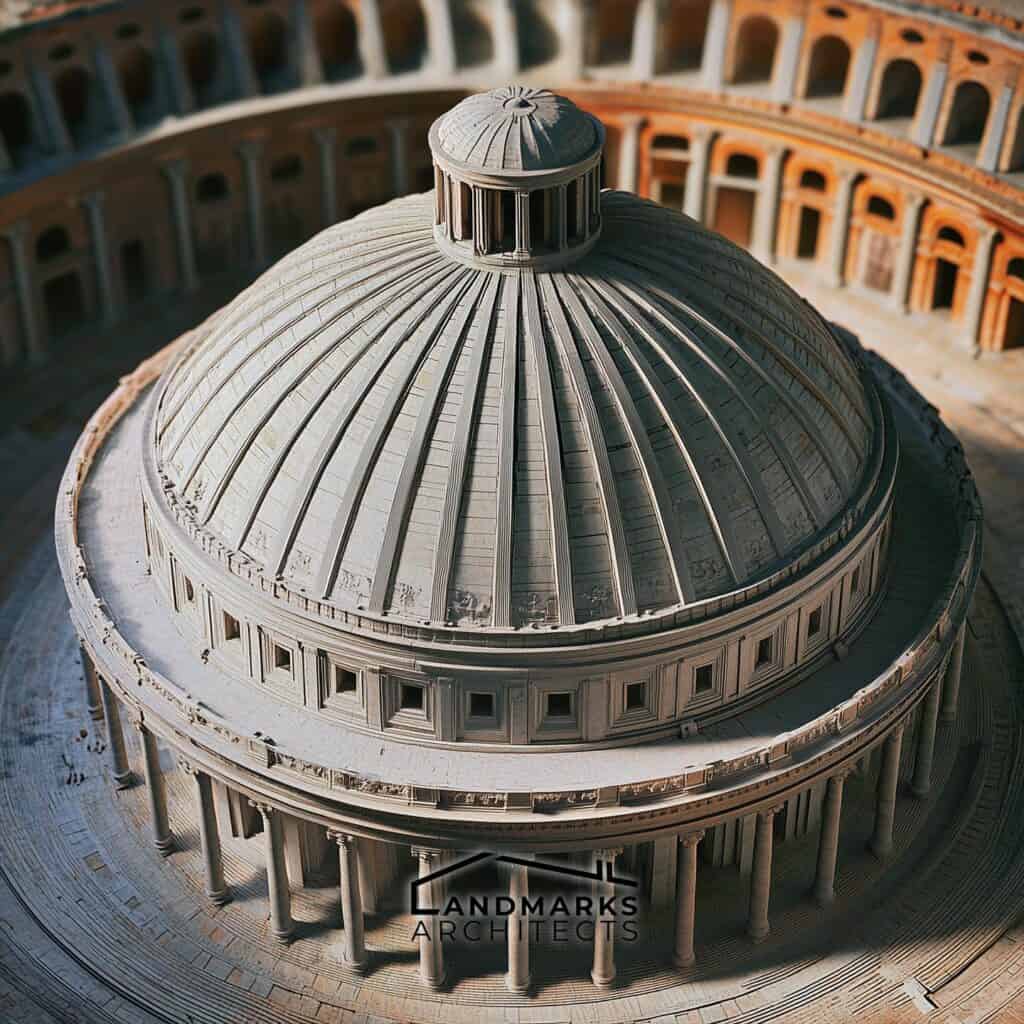
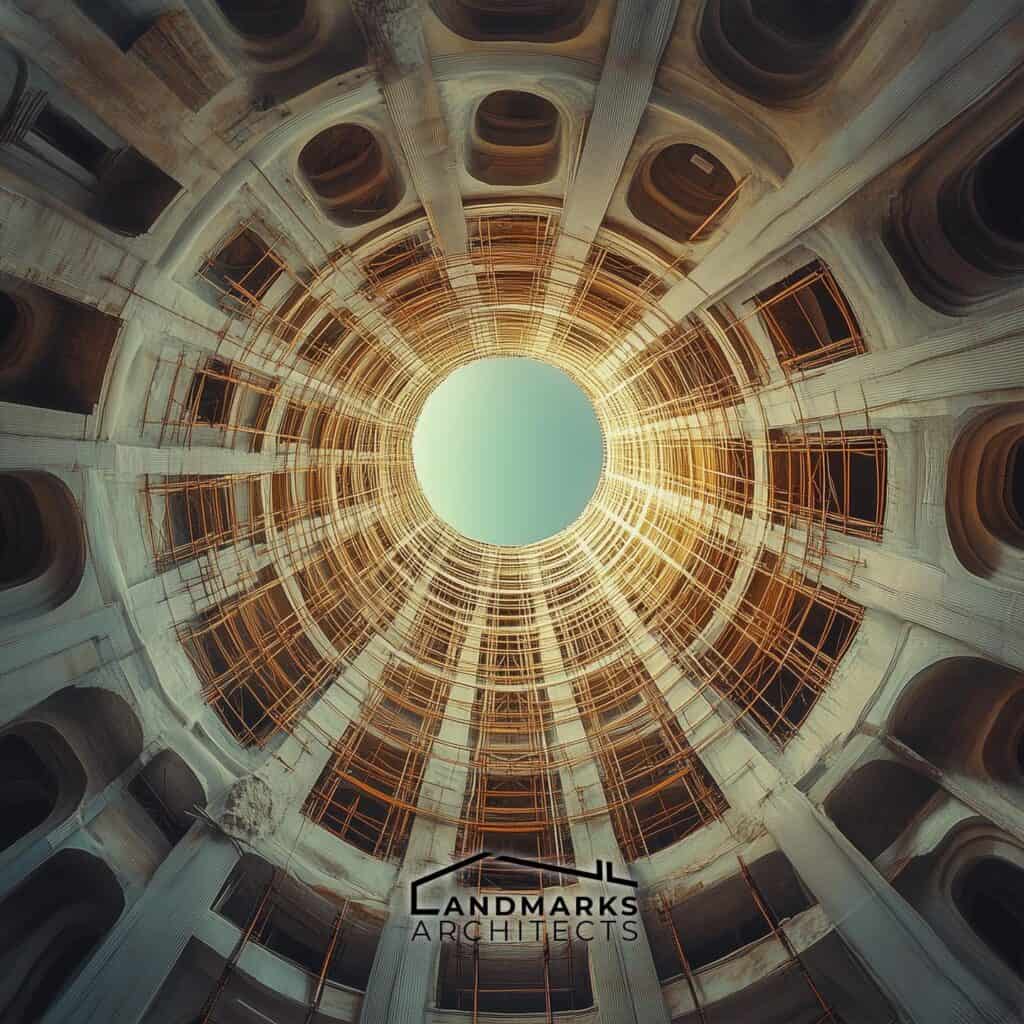
- Concrete Dome Construction: Romans revolutionized dome construction with concrete, combining volcanic ash and lime to create durable, expansive interiors.
- Hemispherical Shape: The hemispherical dome design effectively distributed structural forces, allowing for large, open spaces without internal supports.
- Radial Formwork System: Radial frames were used to shape and support the dome during construction, ensuring precise and stable forms.
- Unreinforced Concrete: Although lacking modern reinforcement, Roman engineers achieved stability and strength through careful design and material composition.
- Dome Centering: Wooden centering frames supported the dome during curing, preventing collapse and ensuring structural integrity.
- Brick and Stone Techniques: Before concrete, Romans employed techniques like brick lattice ribbing and corbelled construction, demonstrating their evolving understanding of curved structures.
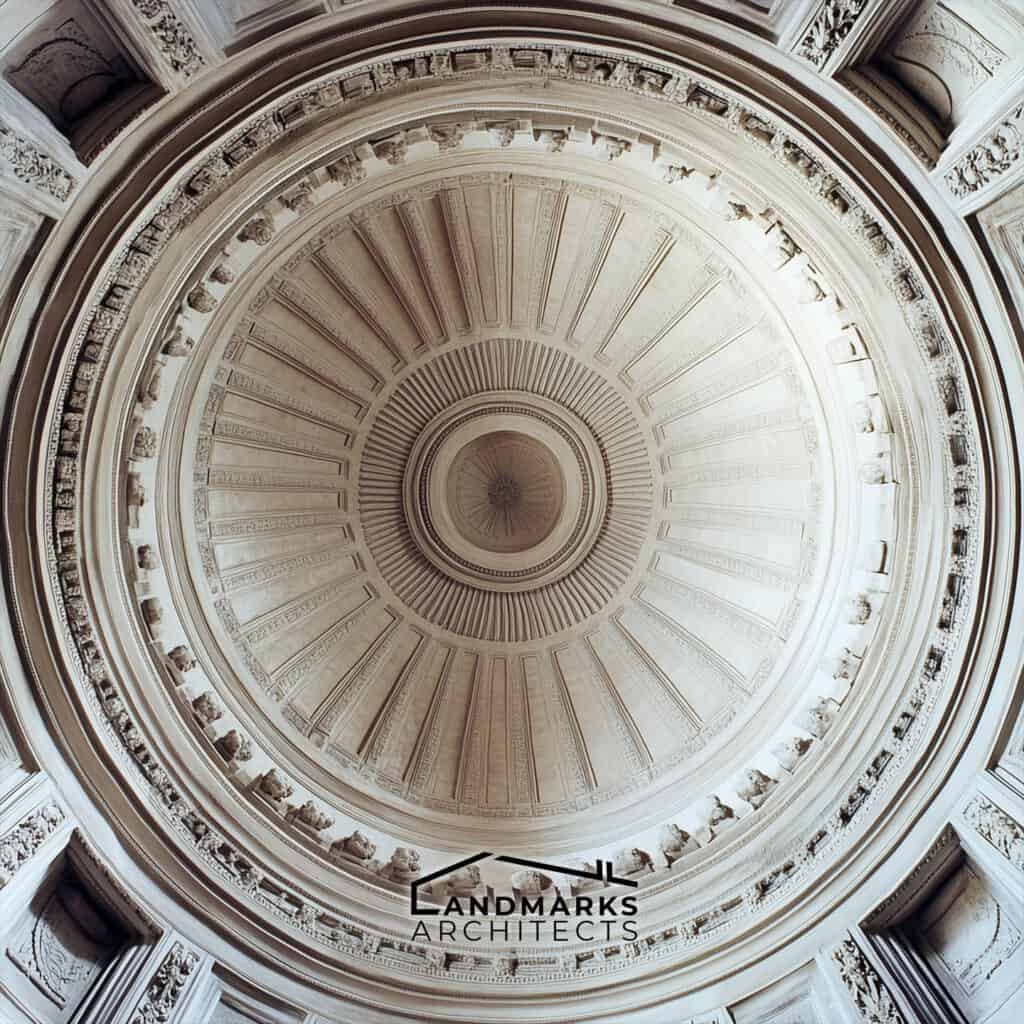
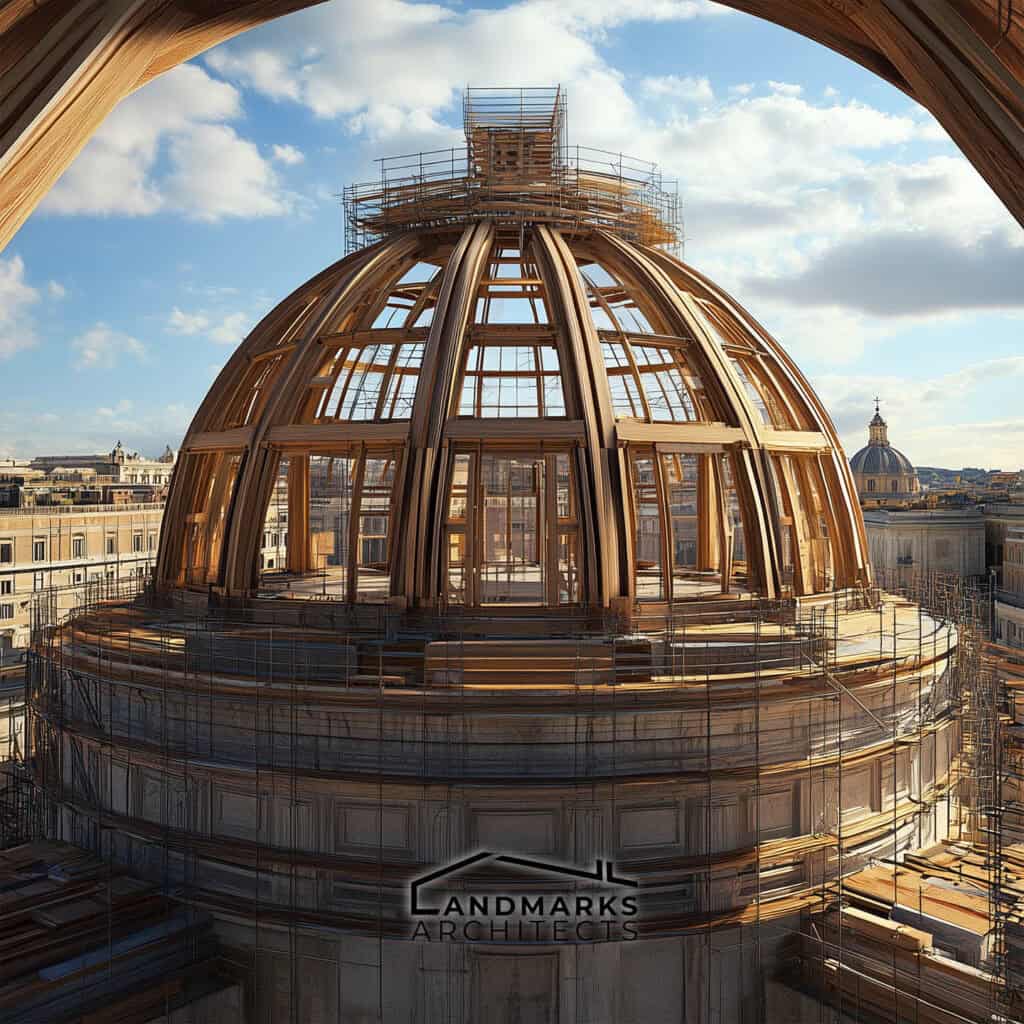
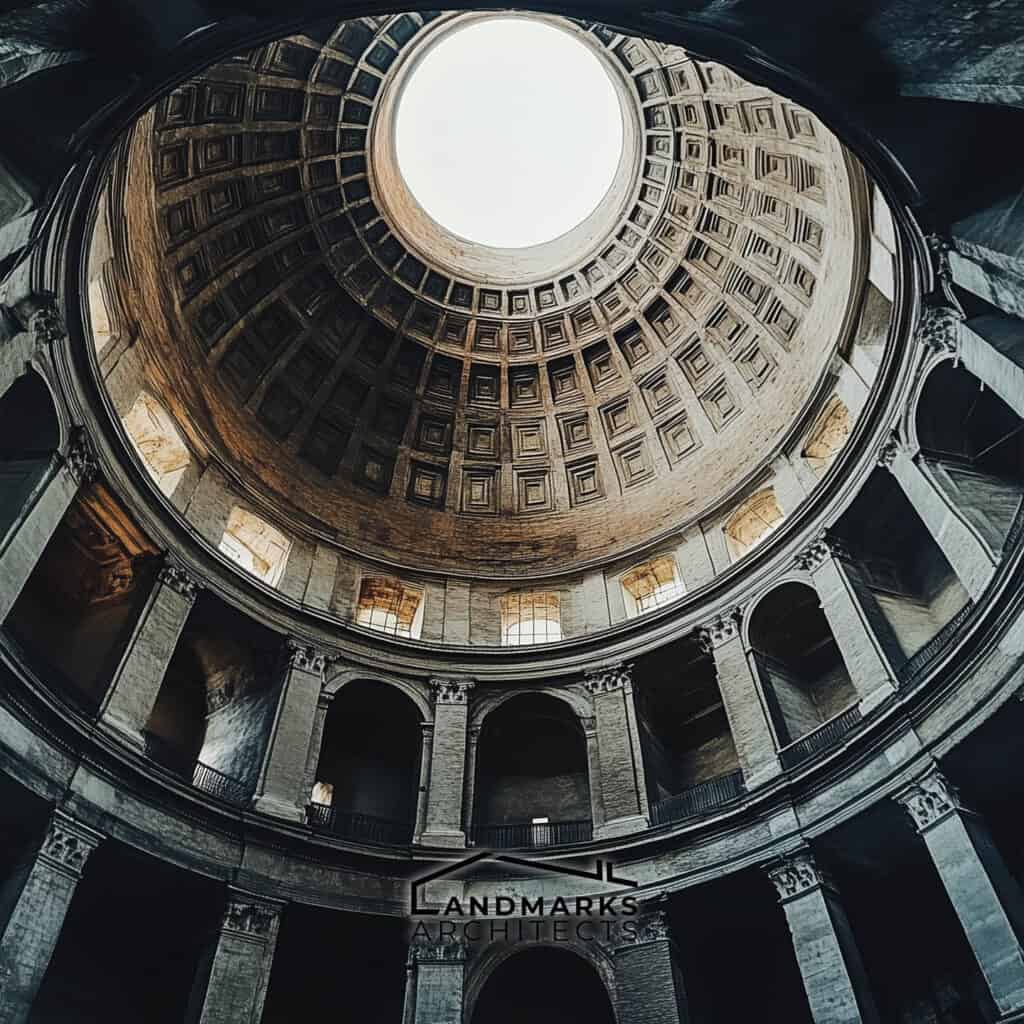
Iconic Dome Structures in Rome
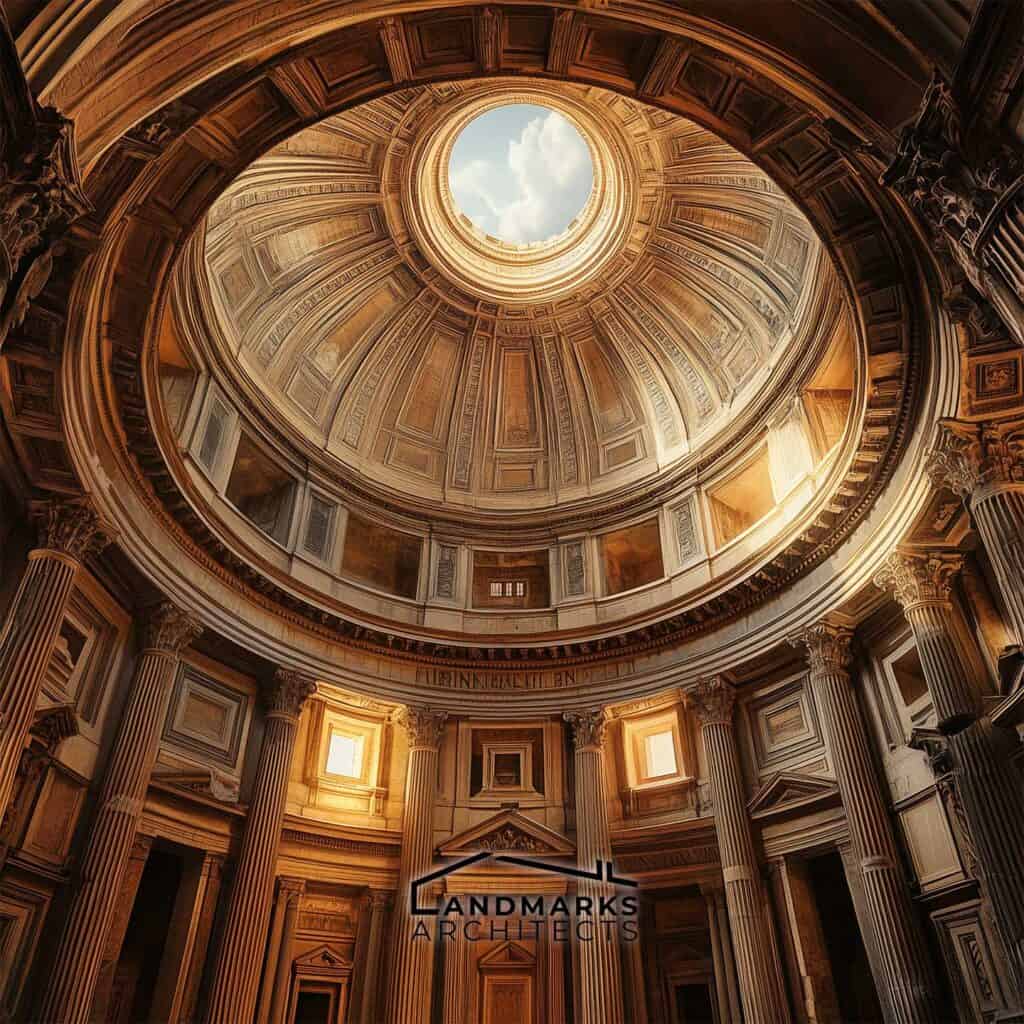
The Pantheon
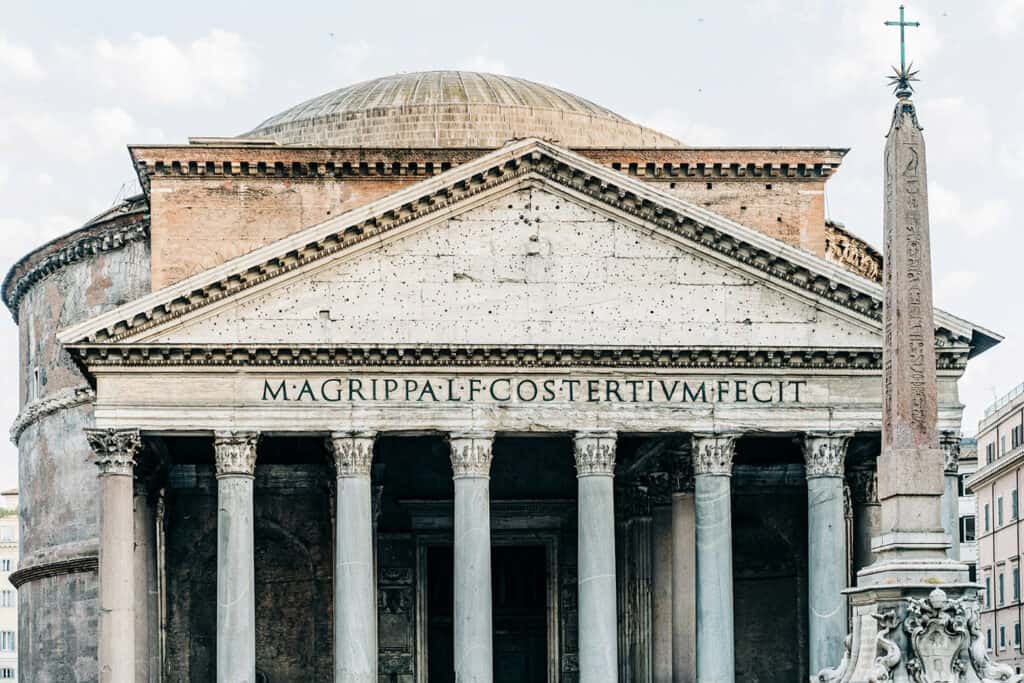
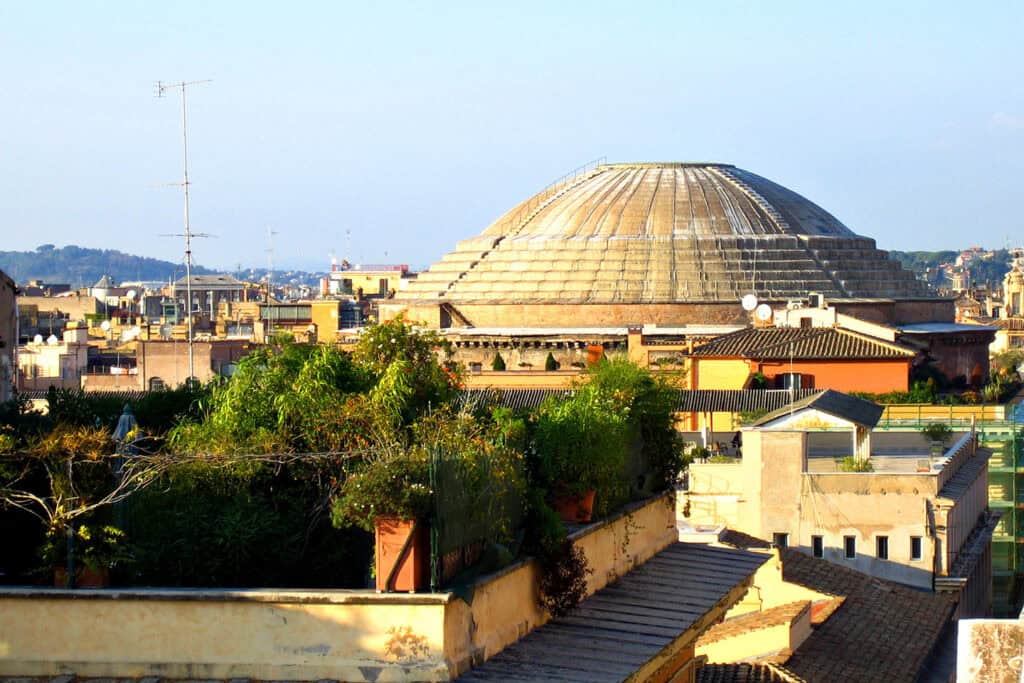
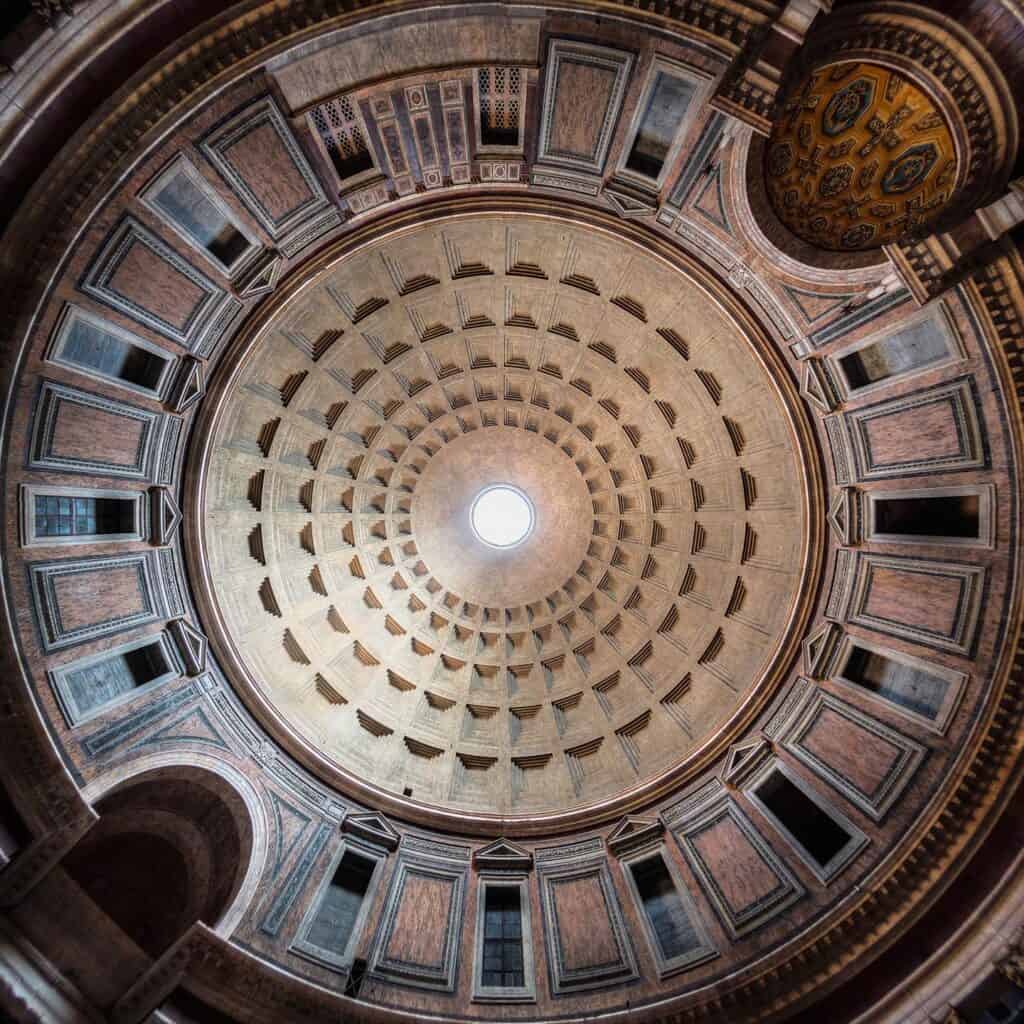
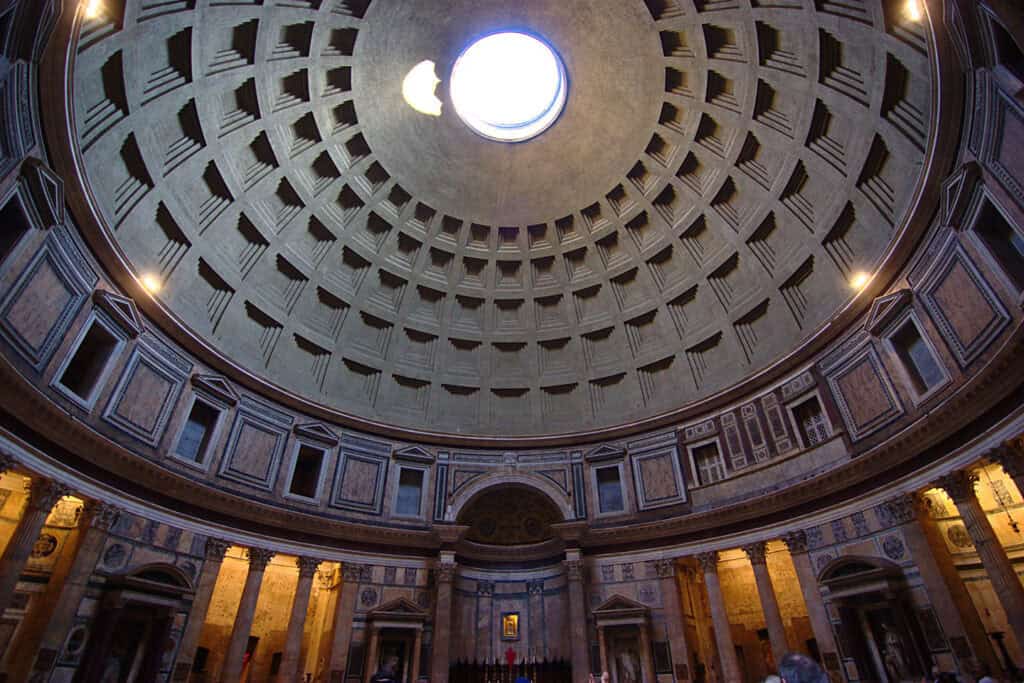
The Pantheon in Rome completed around 126 AD, is one of the most celebrated examples of dome architecture in Rome. Its massive hemispherical dome, with a diameter of 43.3 meters, remains the world’s largest unreinforced concrete dome.
Concrete dome construction for the Pantheon began as an innovative endeavor in ancient Rome, setting a benchmark for Roman domes.
The oculus at the dome’s apex serves as the primary light source, creating ethereal illumination within. The construction utilized concrete components in a unique mix of lighter materials toward the top, showcasing advanced concrete dome construction techniques that illustrate the Roman dome development.
The dome shell’s shape and structural integrity exemplify the sophisticated engineering of the ancient Romans. The building functions as a Roman temple dedicated to all gods, showcasing an otherwise plain interior, which further emphasizes its architectural brilliance.
This well-engineered dome structure continues to influence modern architectural practices and remains a testament to the advanced ancient civilizations of the Roman Empire.
The Baths of Diocletian
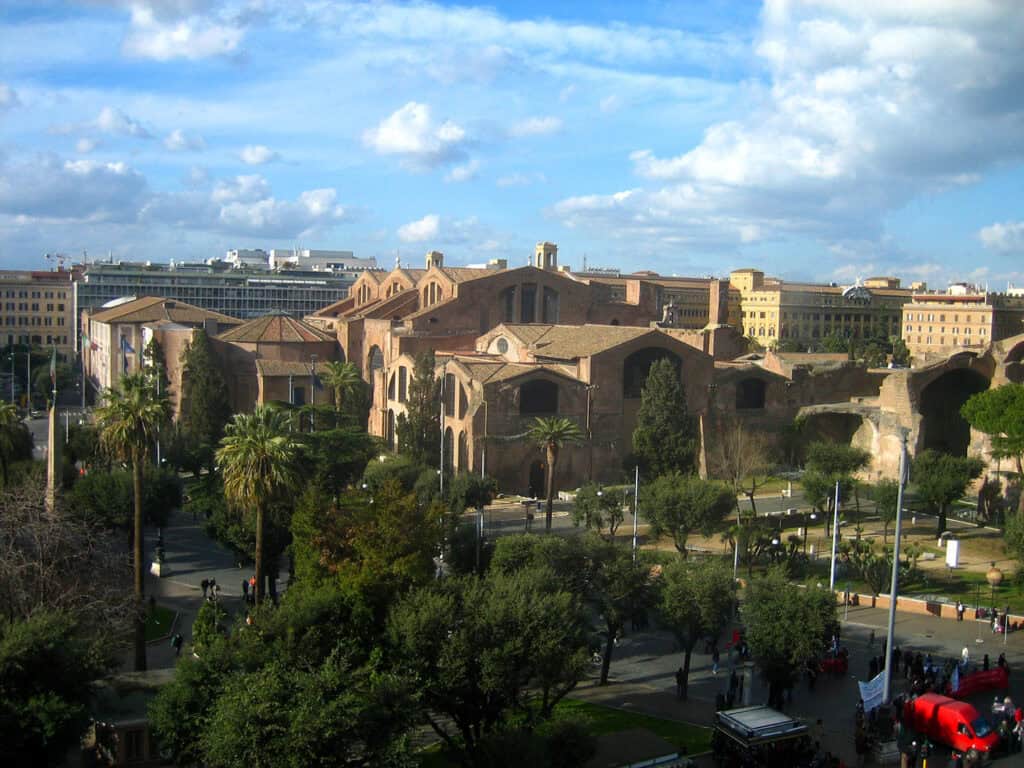
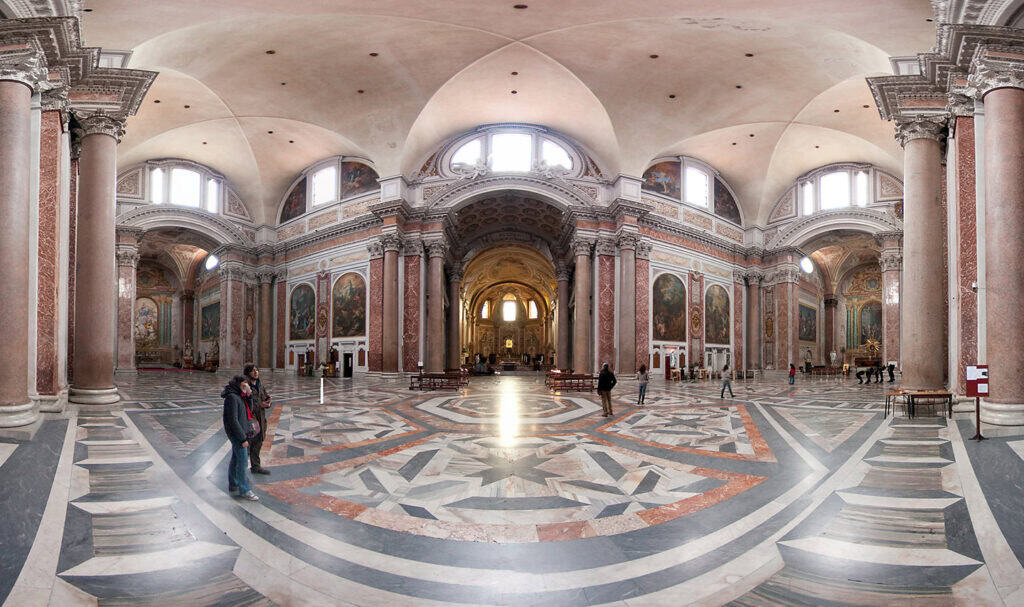
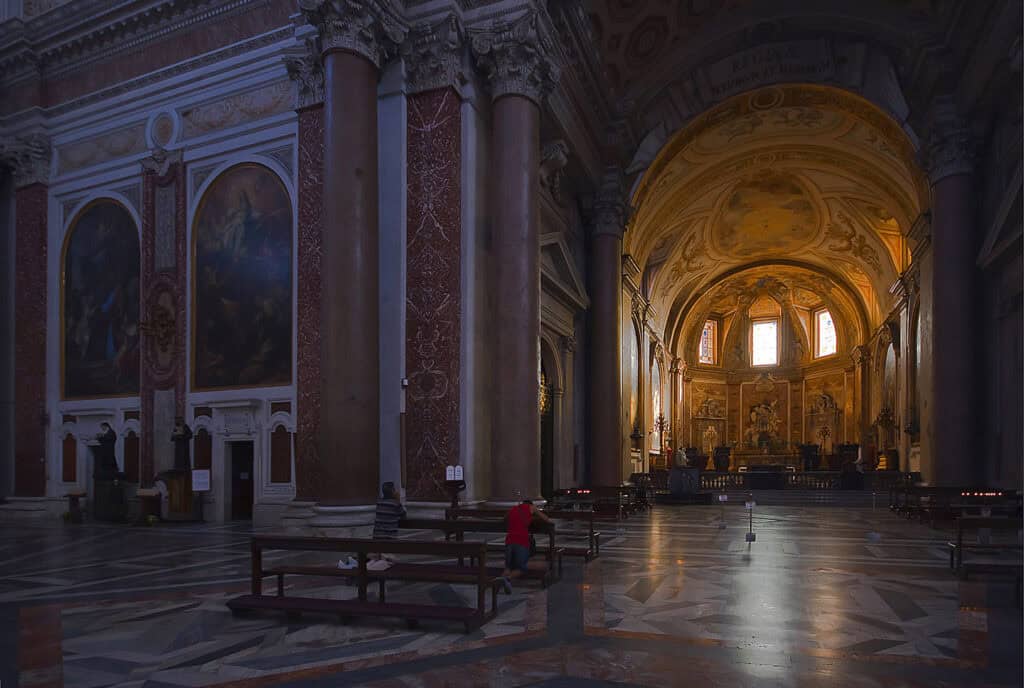
The Baths of Diocletian, built between 298 and 306 AD, were the largest thermal baths in ancient Rome, featuring a vast and intricate complex. The architectural design included expansive vaulted ceilings throughout the structure, showcasing the Romans‘ advanced engineering skills.
One notable feature of the baths is the large vaulted ceiling above the central area, which housed the main bathing pool. The use of concrete construction techniques allowed for the creation of spacious, open areas, with structural integrity supported by a combination of brickwork and concrete vaulting.
The integration of these vaulted spaces was crucial for accommodating the social and recreational activities central to Roman public life.
This innovative approach to dome construction and concrete placement reflects the sophisticated methods of Roman engineers and their contributions to the development of dome structures and concrete vaulted construction.
The Basilica of Maxentius and Constantine
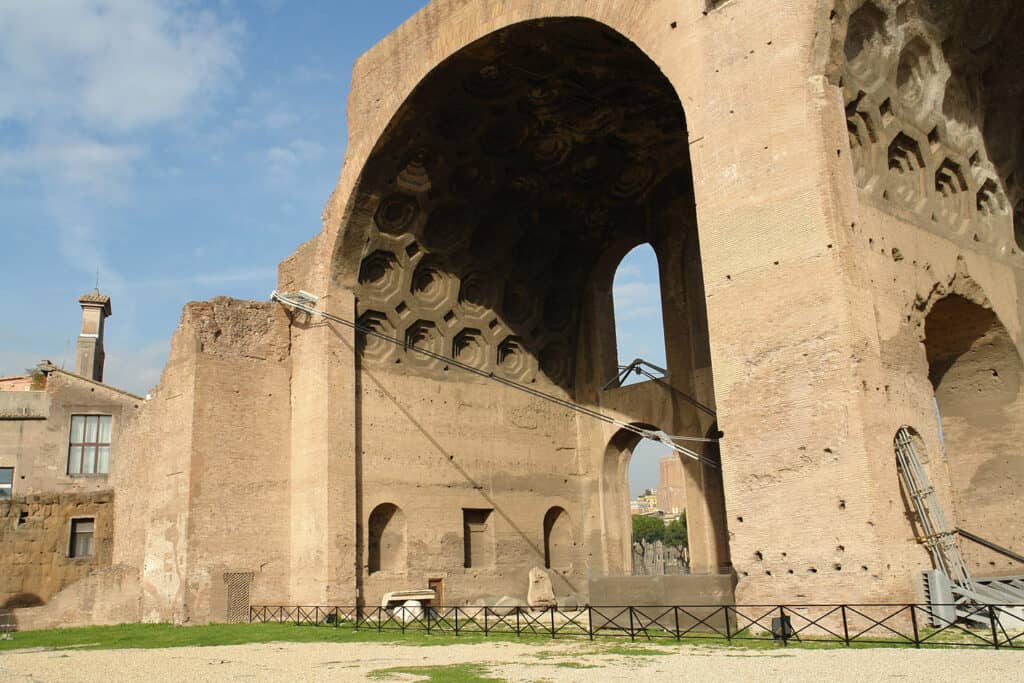
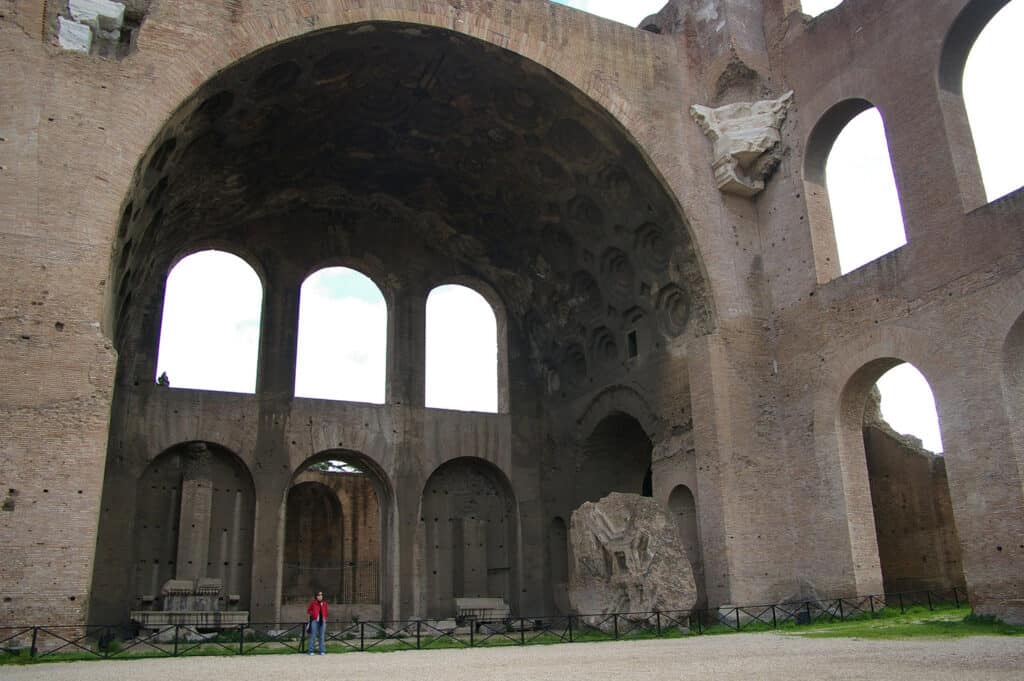
The Basilica of Maxentius and Constantine completed in 312 AD, is notable for its monumental architecture, particularly its massive dome structure. The basilica’s central nave features a coffered concrete dome that combines aesthetic beauty with engineering brilliance.
Although the structure employed horizontal and radial formwork during construction, allowing for a stable dome apex, it is important to note that these were dome structures dated prior to modern true domes.
The use of unreinforced concrete enabled the Romans to span large distances effectively. This basilica illustrates the Roman Empire’s architectural evolution, emphasizing dome construction’s critical role in creating expansive public spaces.
The dome construction techniques, including radial formwork system and concrete placement, reflect the advanced engineering skills of the ancient Romans.
St. Peter’s Basilica
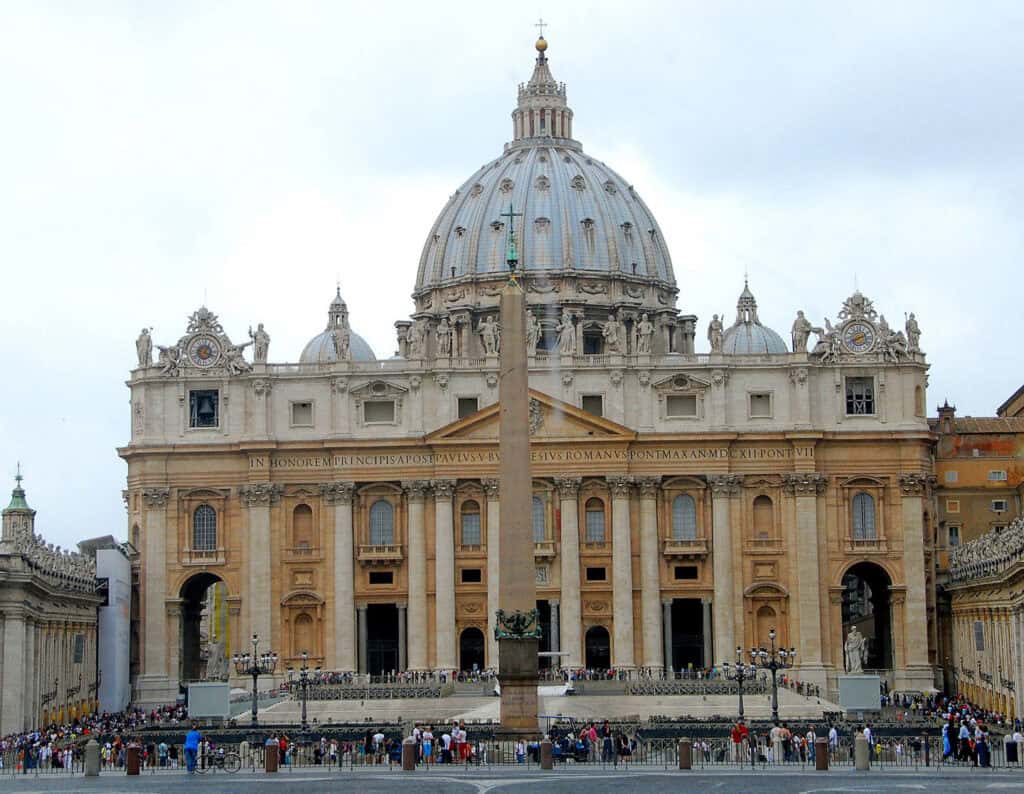
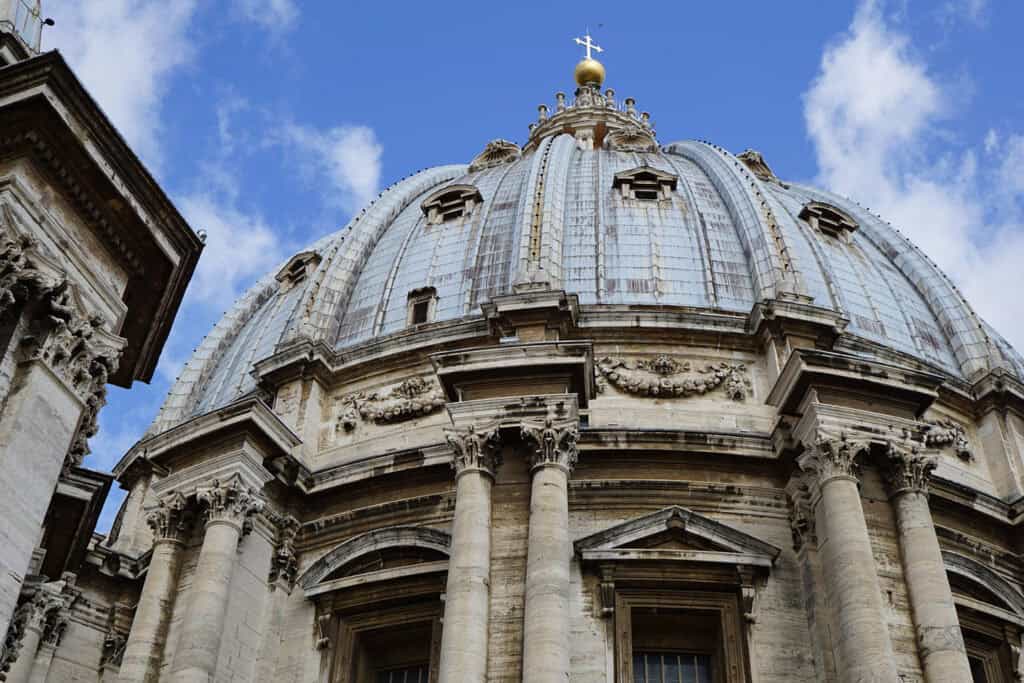
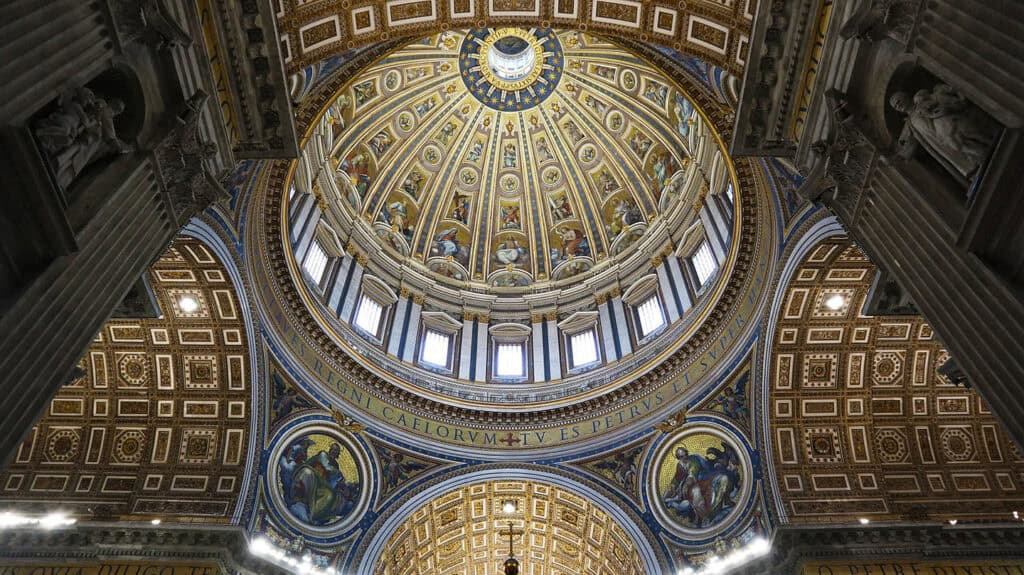
St. Peter’s Basilica in Vatican City features a prominent dome designed by Michelangelo, completed in 1626. The design was inspired by the Pantheon in Rome, with its massive concrete dome serving as a model.
Michelangelo’s dome, spanning 42 meters in diameter, is supported by a complex system of ribs and structural elements.
The innovative use of reinforced concrete allowed the dome to cover a vast space while maintaining structural integrity. Its iconic design has profoundly influenced subsequent dome construction throughout history.
Michelangelo’s work reflects advancements in dome construction techniques, continuing the legacy of Roman engineering and enhancing the tradition of dome architecture in classical architecture.
See Also The Arch of Constantine
Dome Architecture in Rome: A Recap
Dome architecture in Rome showcases the brilliance of Roman engineers who pioneered concrete dome construction, leaving an indelible mark on architectural history and architectural landmarks.
With innovations like forming stiffening ribs and utilizing Roman concrete, these ancient techniques enhanced structural integrity and revolutionized building practices.
Iconic structures such as the Pantheon exemplify the grandeur of Roman domes, demonstrating advanced engineering methods that continue to inspire modern design. Through their mastery of dome stiffening and construction, ancient Romans set a precedent for architectural excellence that endures today.





