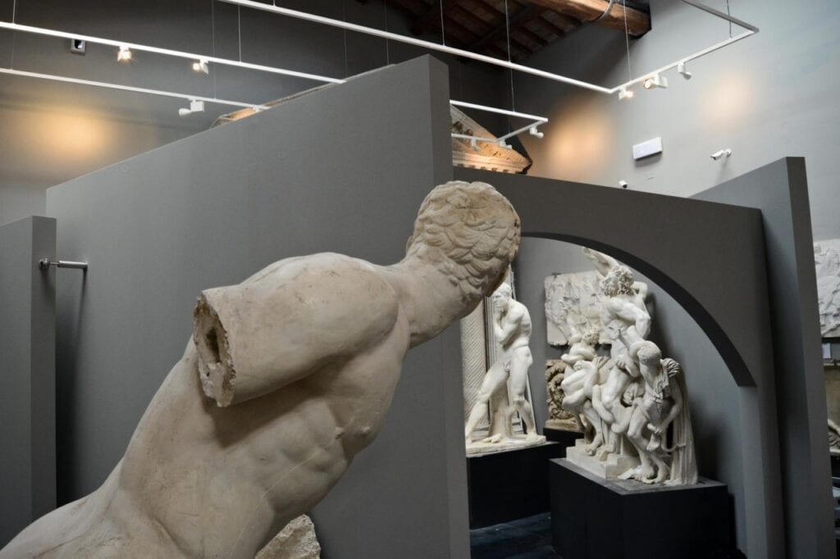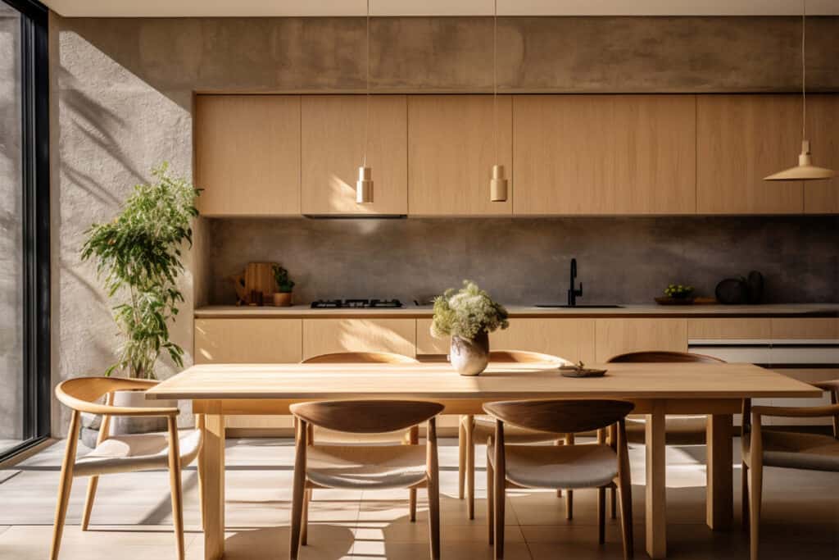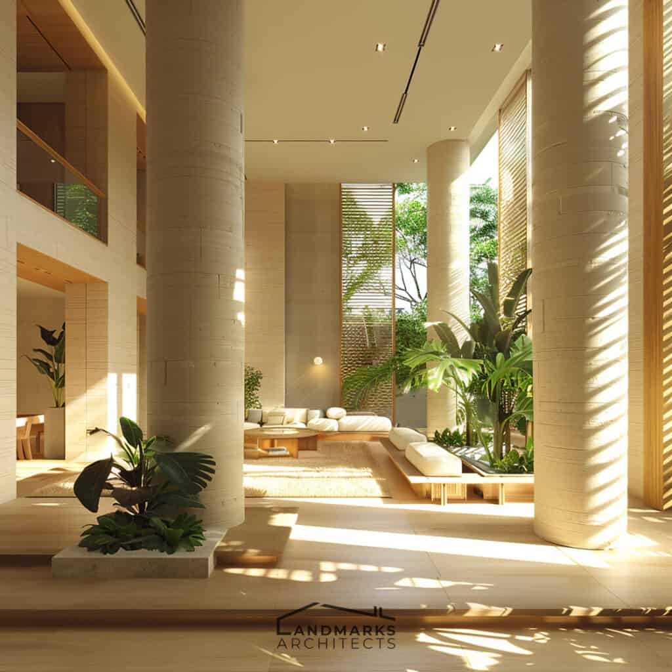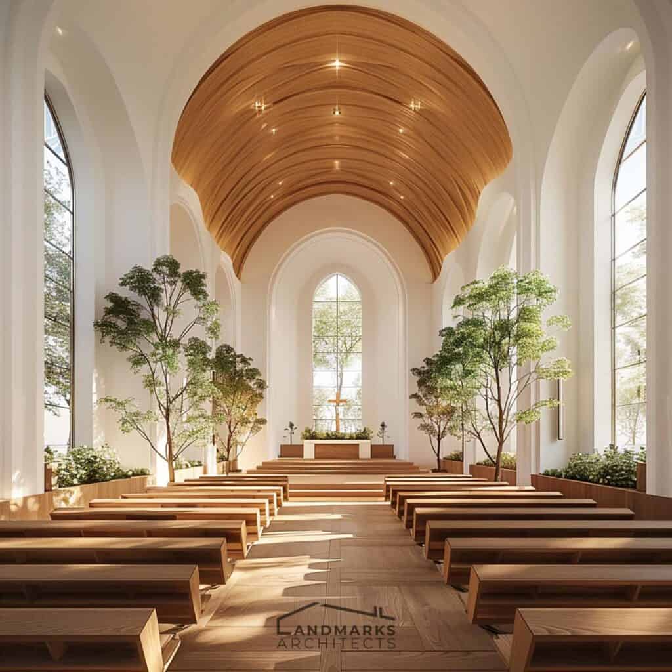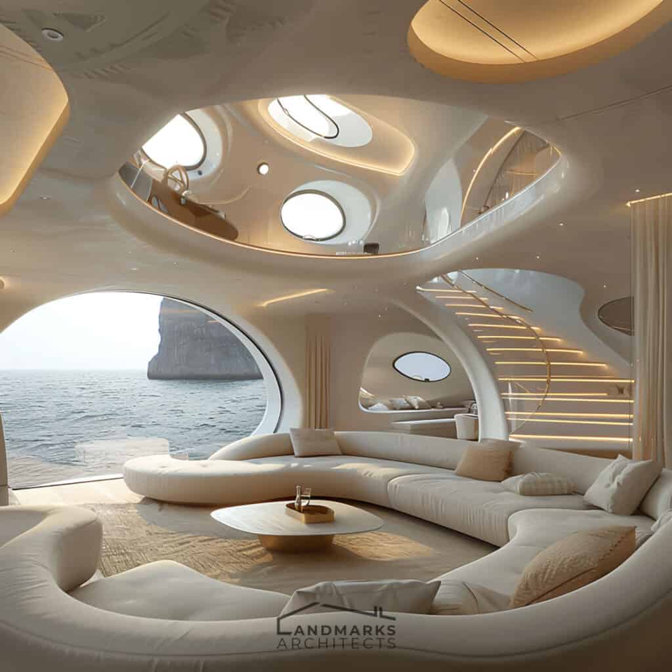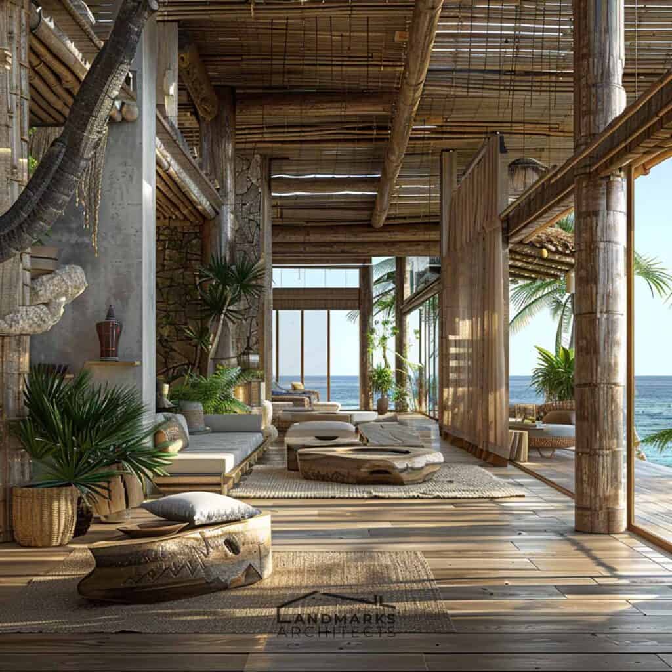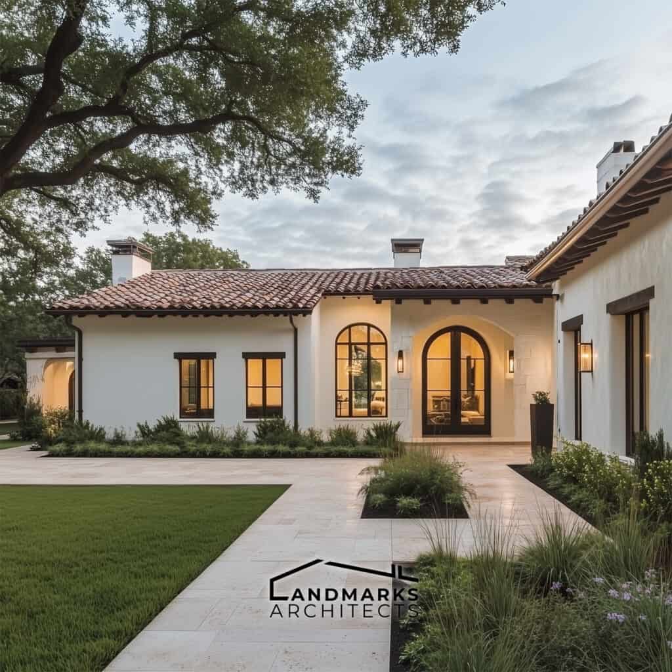
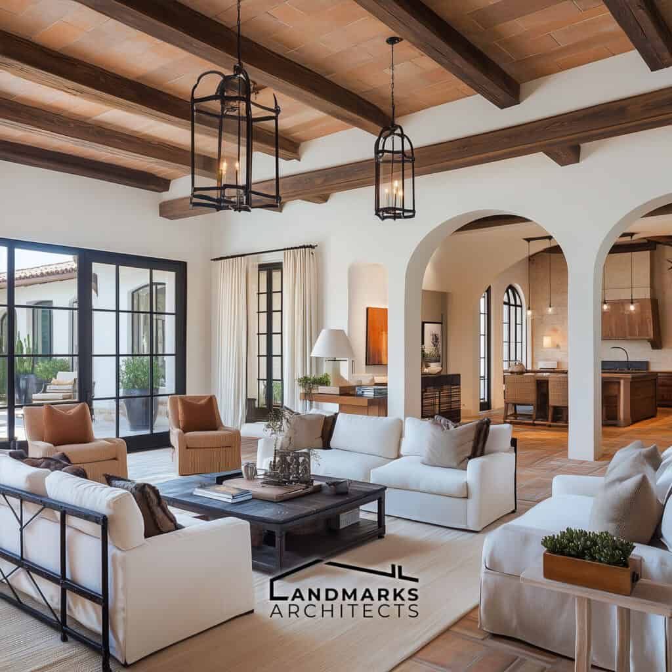
Do you love the rustic charm of Hacienda-style architecture? For those wanting a home that blends culture with modern comfort, Hacienda design is perfect.
At Landmarks Architects, we blend traditional styles, like Hacienda, with modern settings. In this article, we will cover:
- The defining features of Hacienda exteriors and interiors
- How contemporary homes are embracing this style
- Why Hacienda architecture remains ideal for warm climates and modern living
Are you ready to bring a blend of warmth, culture, and sophistication into your home?
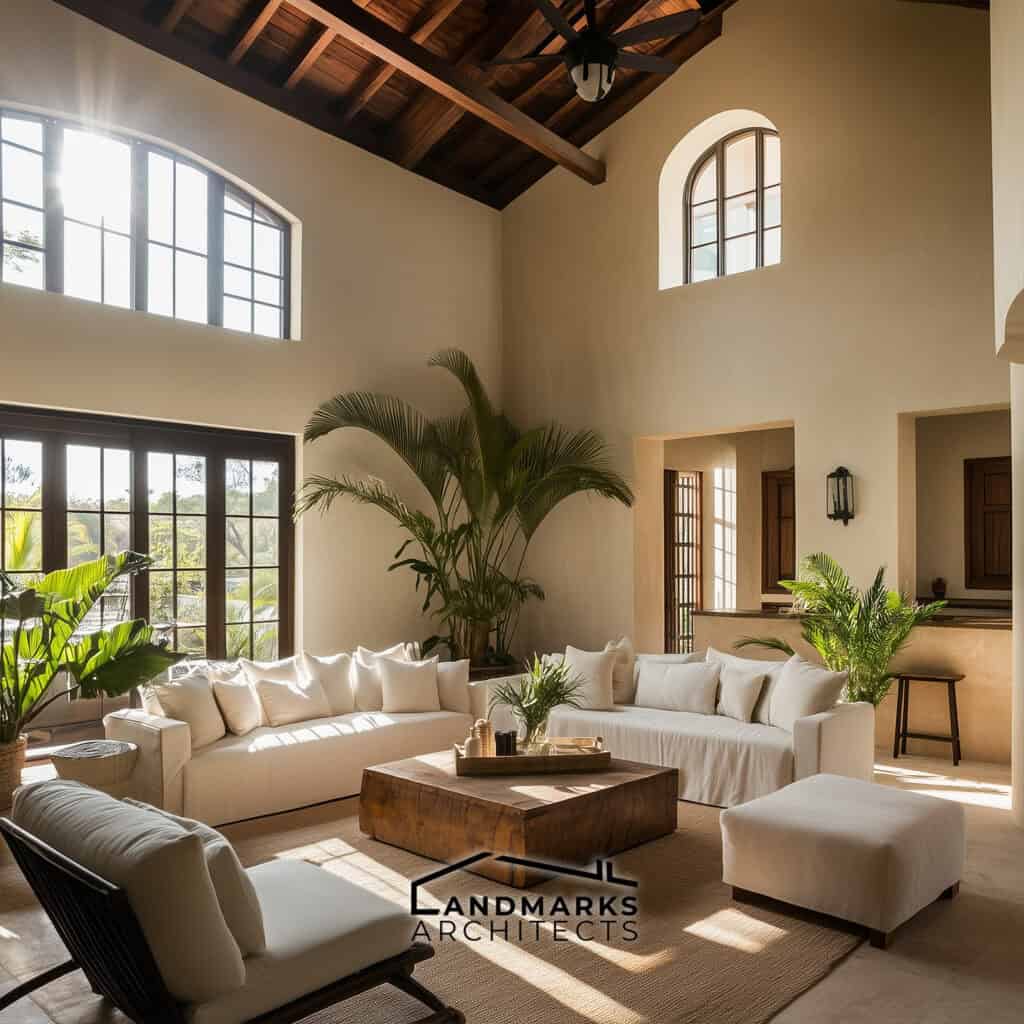
Historical Context of Hacienda Style
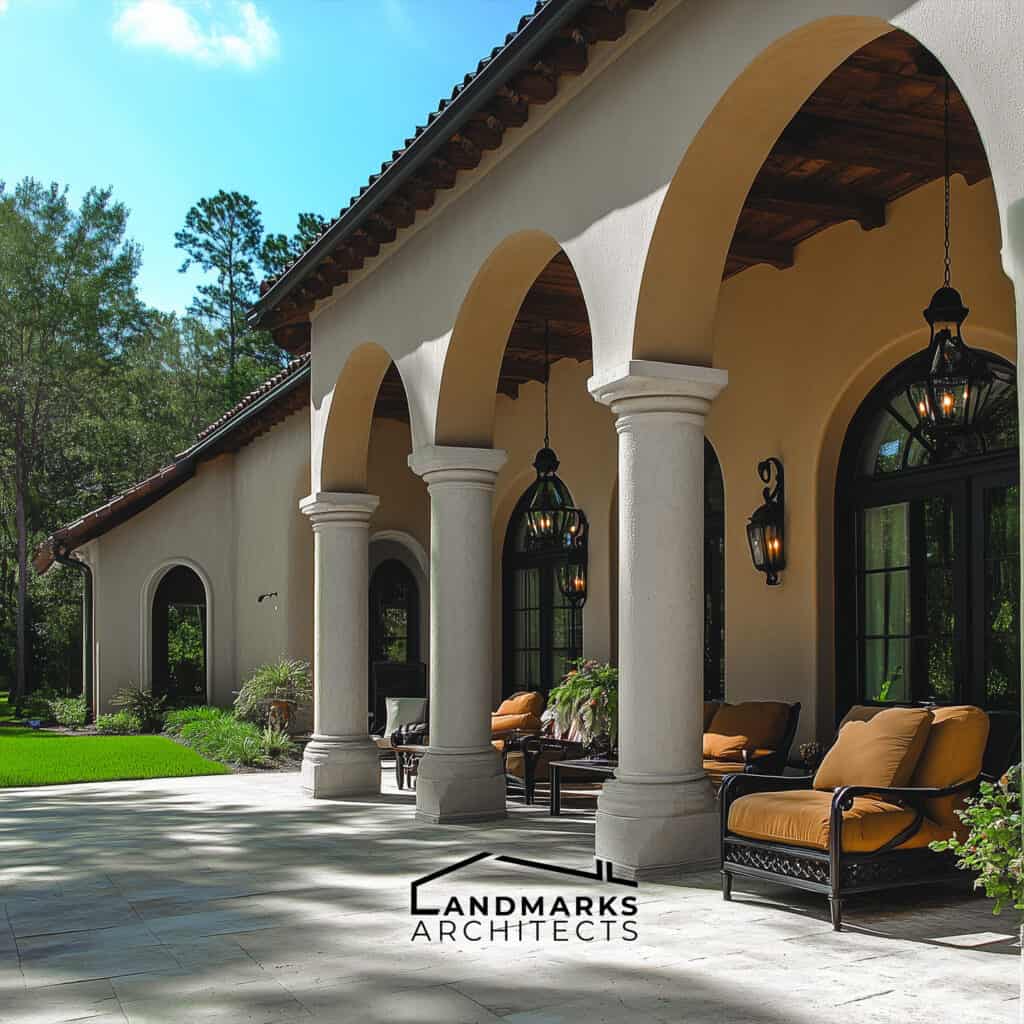
Hacienda architecture began in the Spanish colonial period. It lasted from the early 16th to the early 19th century. Spanish settlers introduced unique designs and materials. They influenced the look of hacienda homes.
These structures had thick walls, wooden beams, and white stucco. They reflected the era’s traditional techniques and natural materials.
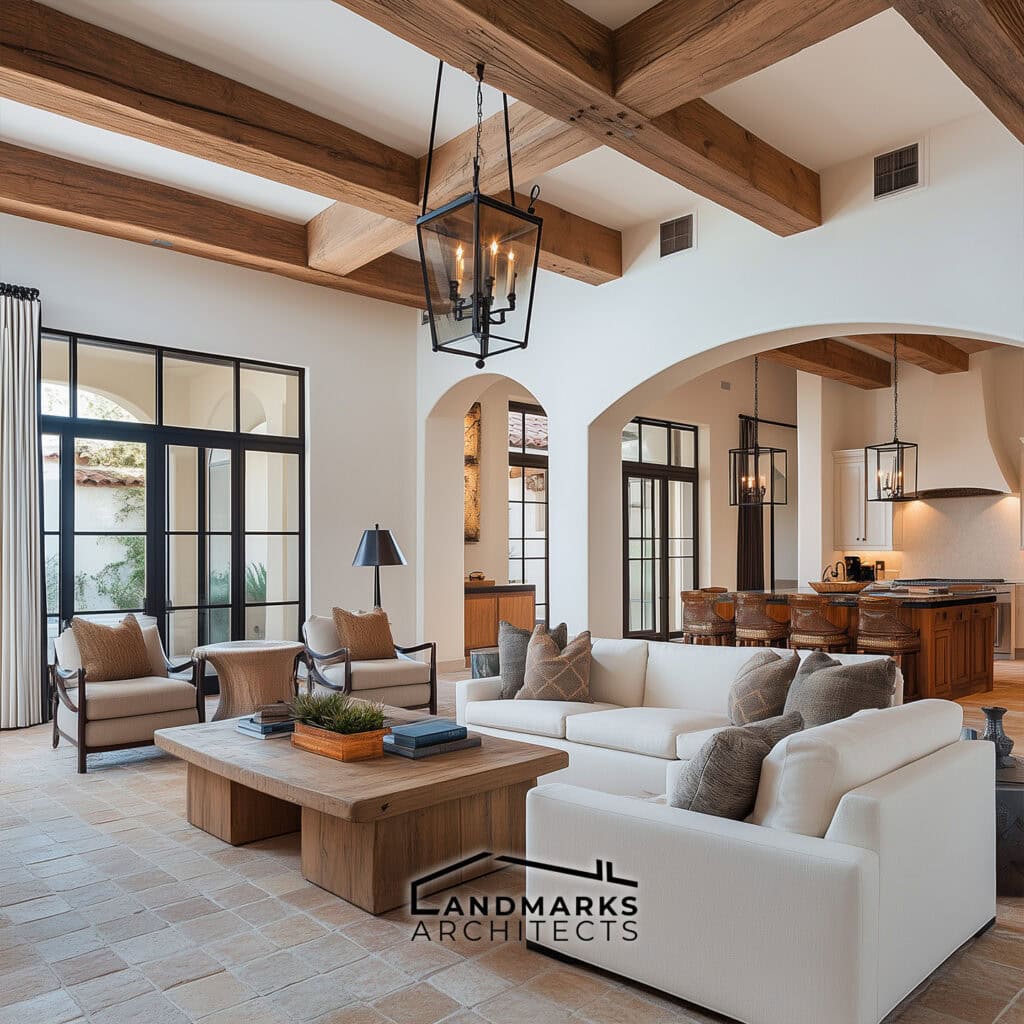
As the Spanish colonial period ended, hacienda homes evolved. They became modern versions, keeping some key features while adapting to today’s needs. The legacy of these structures continues to inspire architects and designers today.
Key Elements of Exterior Design
Hacienda style architecture blends traditional materials with functional, beautiful designs. The exterior features include:
1. Adobe Walls
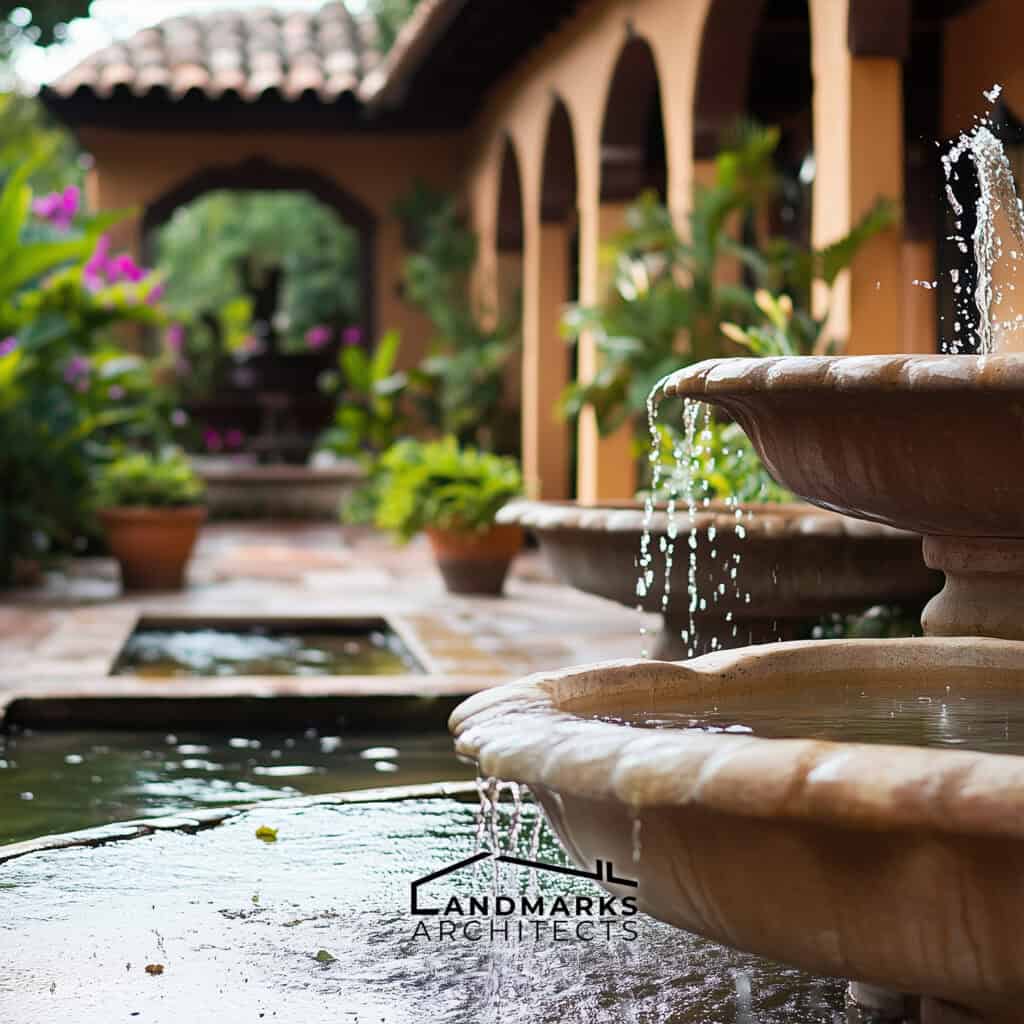
Adobe walls are fundamental to Hacienda architecture. Made from natural clay, they provide excellent durability and thermal insulation. In warm climates, adobe keeps cool air inside. It helps regulate indoor temperatures and reduce heat from the sun.
2. White Stucco Walls
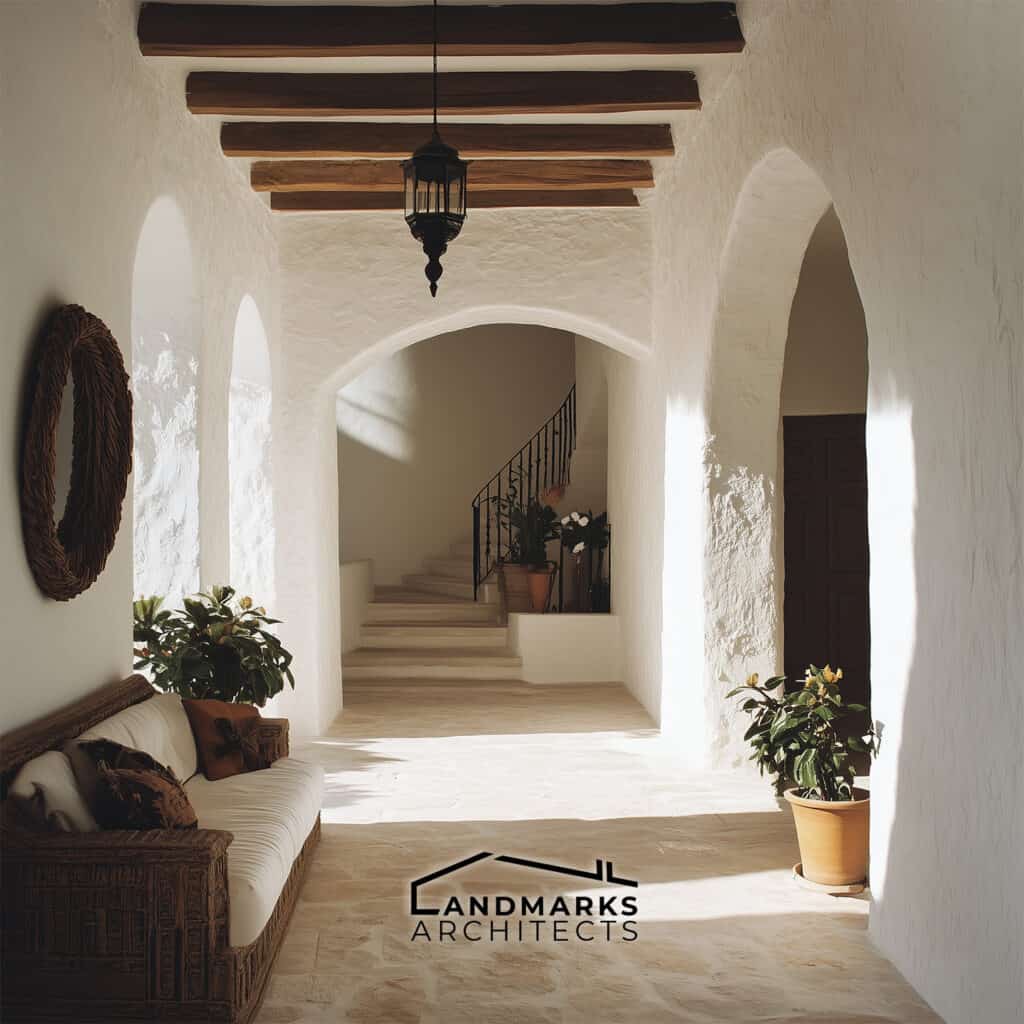
Haciendas’ white stucco walls are both beautiful and useful. White stucco reflects heat. It lowers indoor temperatures during peak sunlight.
3. Clay Roof Tiles
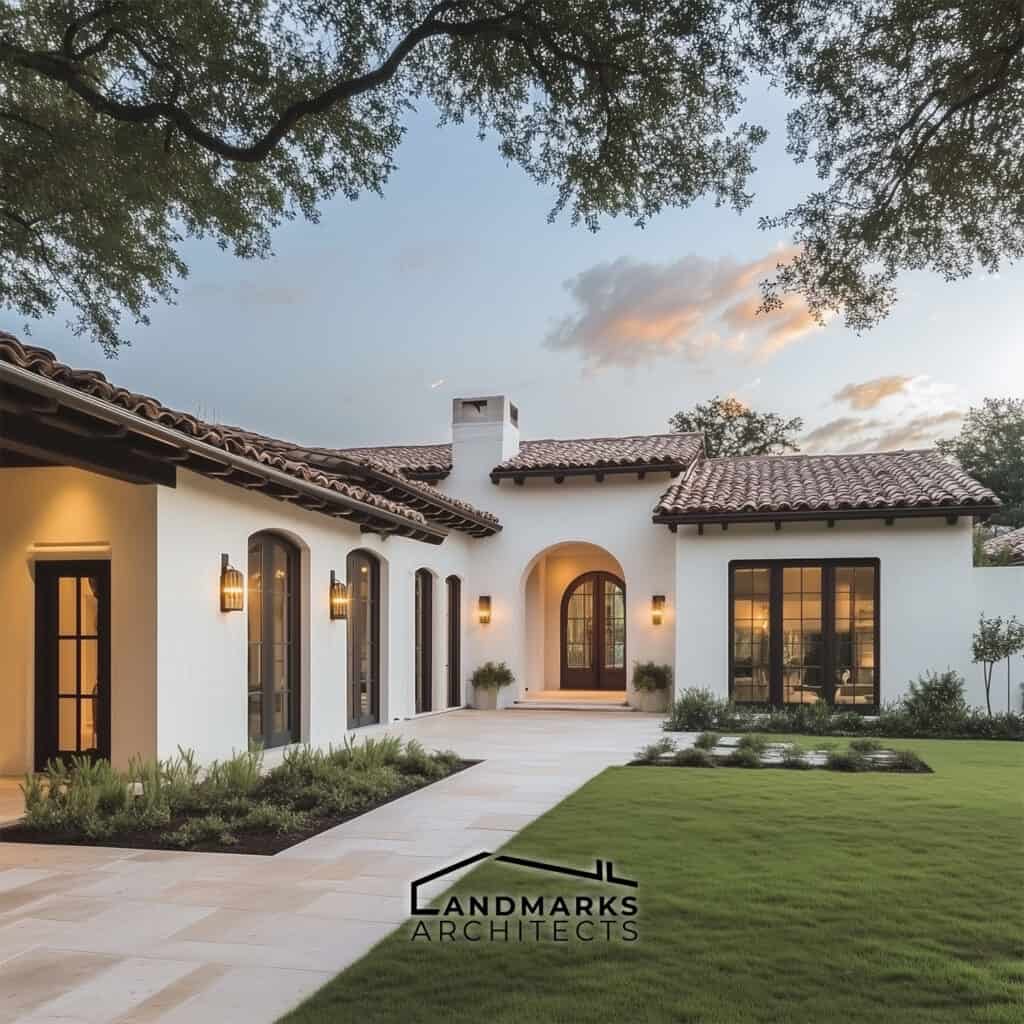
Clay roof tiles are traditional. They define the look of hacienda homes. These tiles add rustic charm and insulate against heat.
4. Small Windows
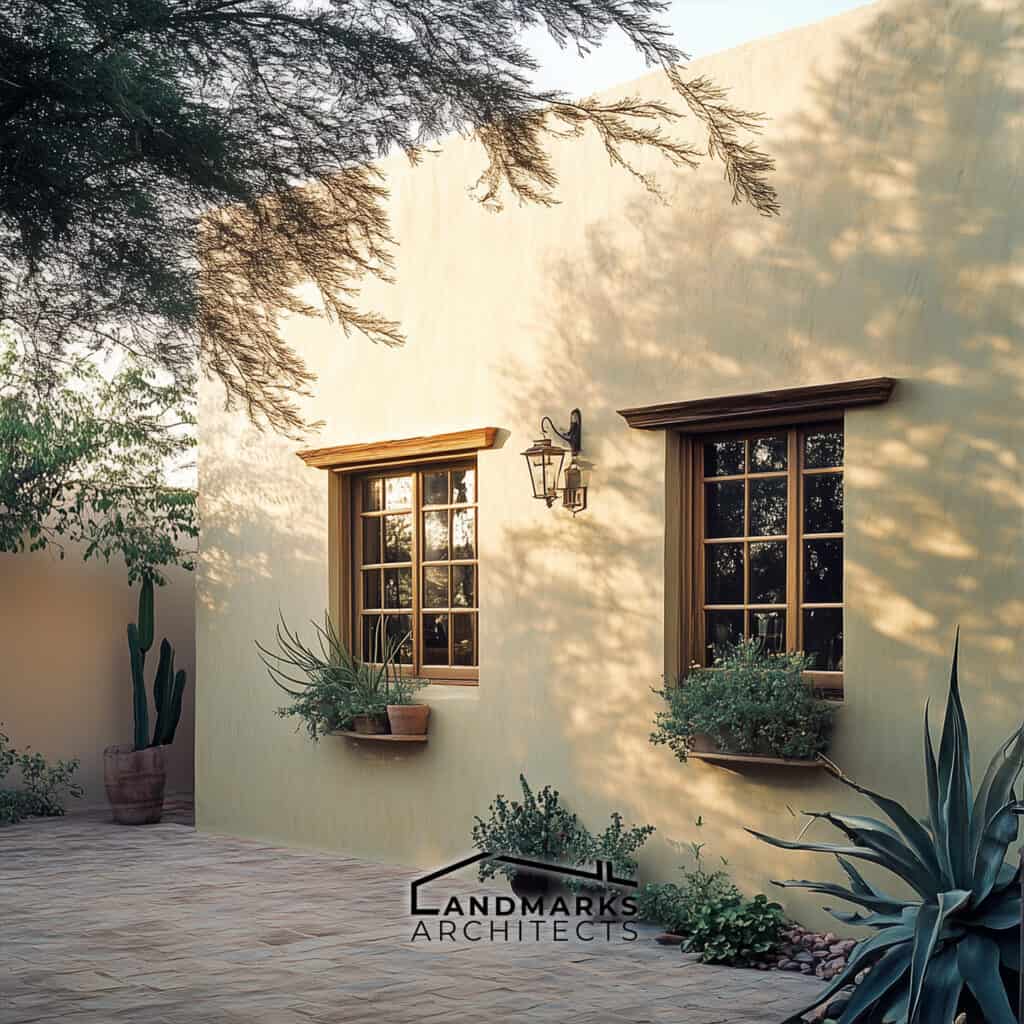
Hacienda homes have small, well-placed windows. They manage light and heat. They block direct sunlight but keep the indoors cool.
See also: Traditional Colombian Architecture: 5 Timeless Styles
5. Wrought Iron and Decorative Ironwork
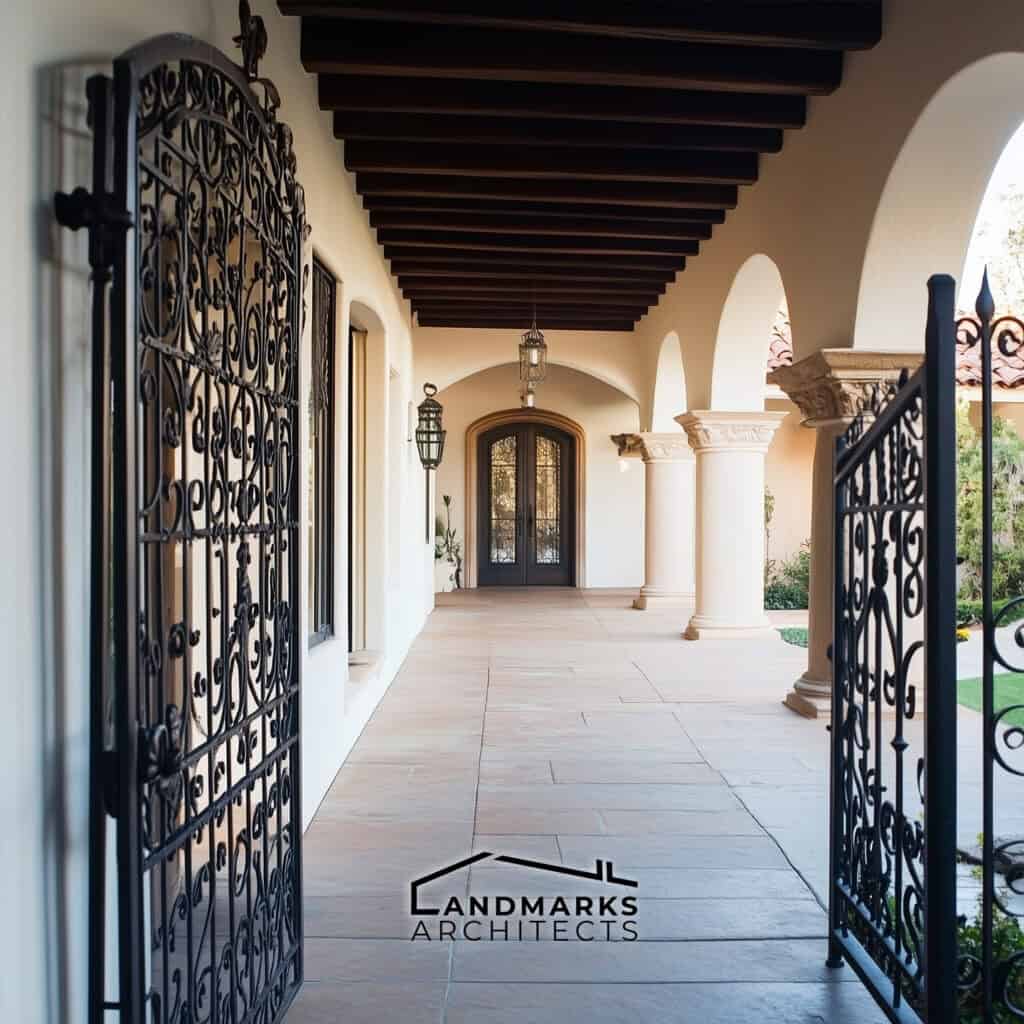
Wrought iron and decorative ironwork are key in hacienda outdoor hallways and entrances. Wrought iron is used for gates, railings, and window grilles. It adds a traditional look and has functional benefits.
6. Archways and Courtyards
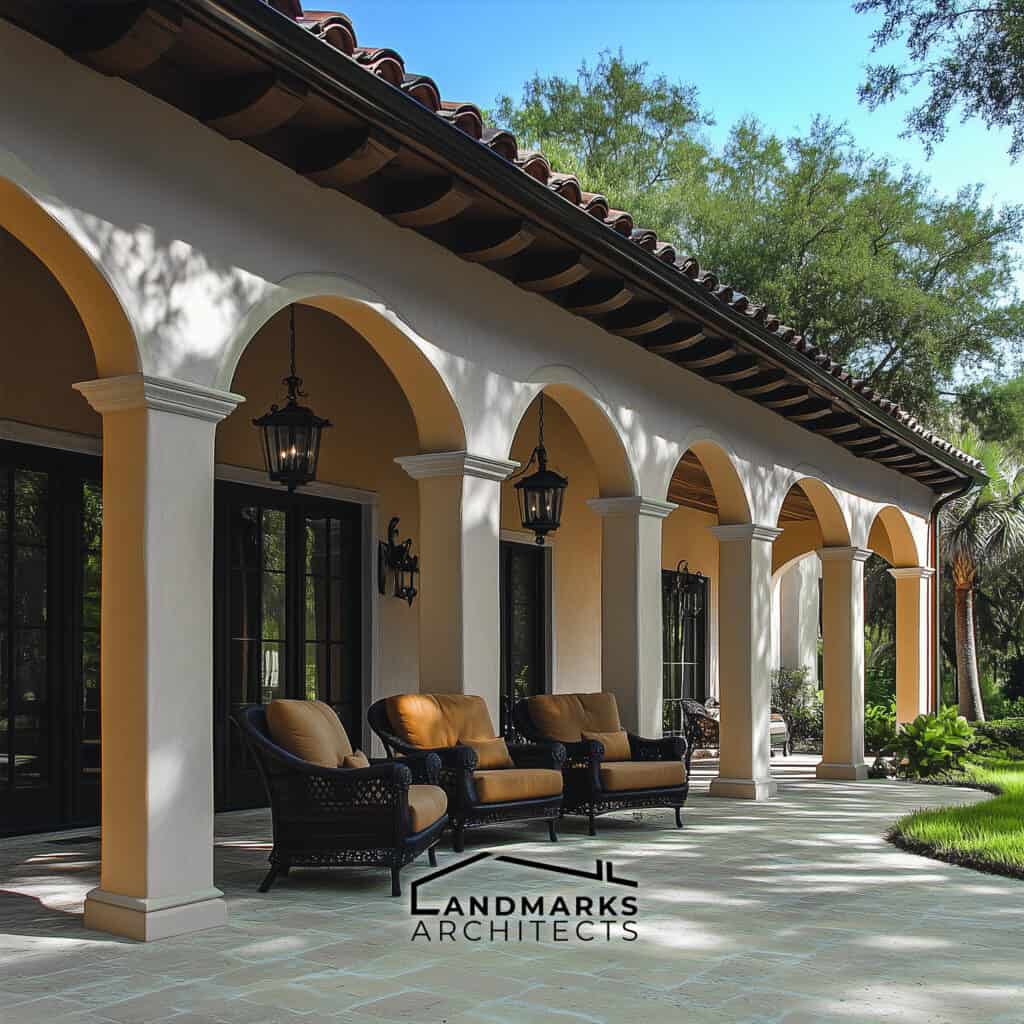
Archways and courtyards are prominent features that amplify outdoor living spaces. These architectural elements create areas for leisure and gatherings, enhancing the social aspect of hacienda life.
7. Water Features and Fountains
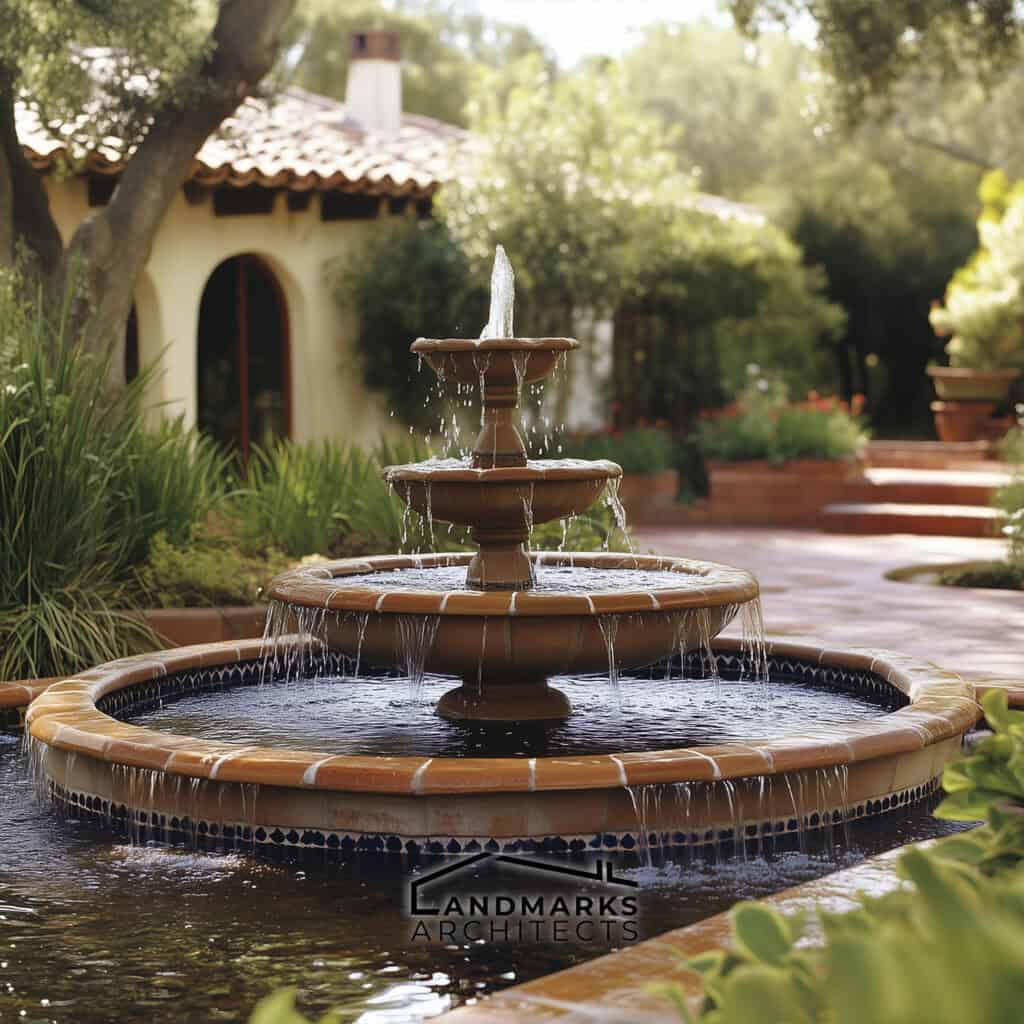
Hacienda designs often include water features and fountains. They add tranquility to outdoor spaces. Water adds beauty and cools the environment. It makes outdoor areas more comfortable in warm weather.
Key Elements of Interior Design
Hacienda-style homes have unique interiors. They boost comfort and beauty. Key aspects include:
8. Natural Materials
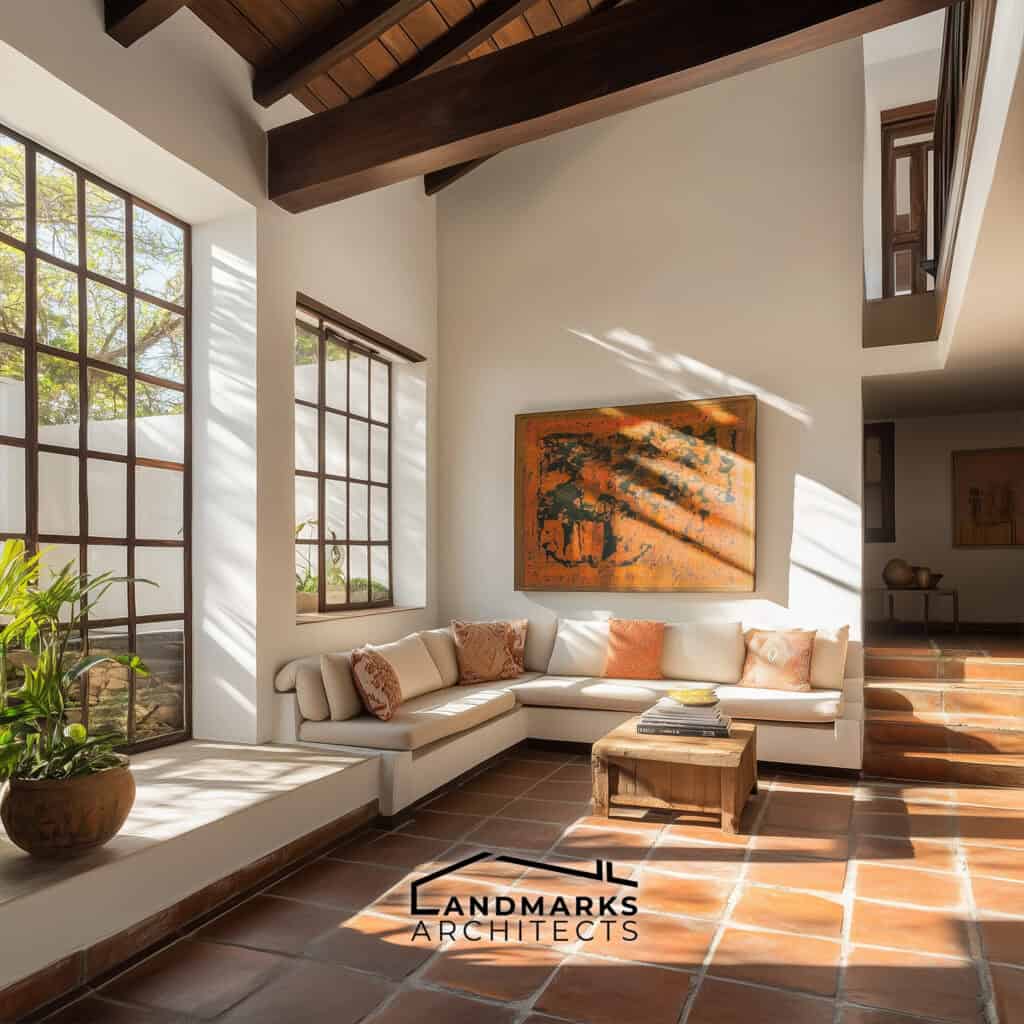
Natural materials play a crucial role in the interiors of hacienda style homes. Adobe is commonly used for walls. Meanwhile, traditional wood beams add character and rustic charm, creating a cozy feel.
9. Clay Tiles and Textures
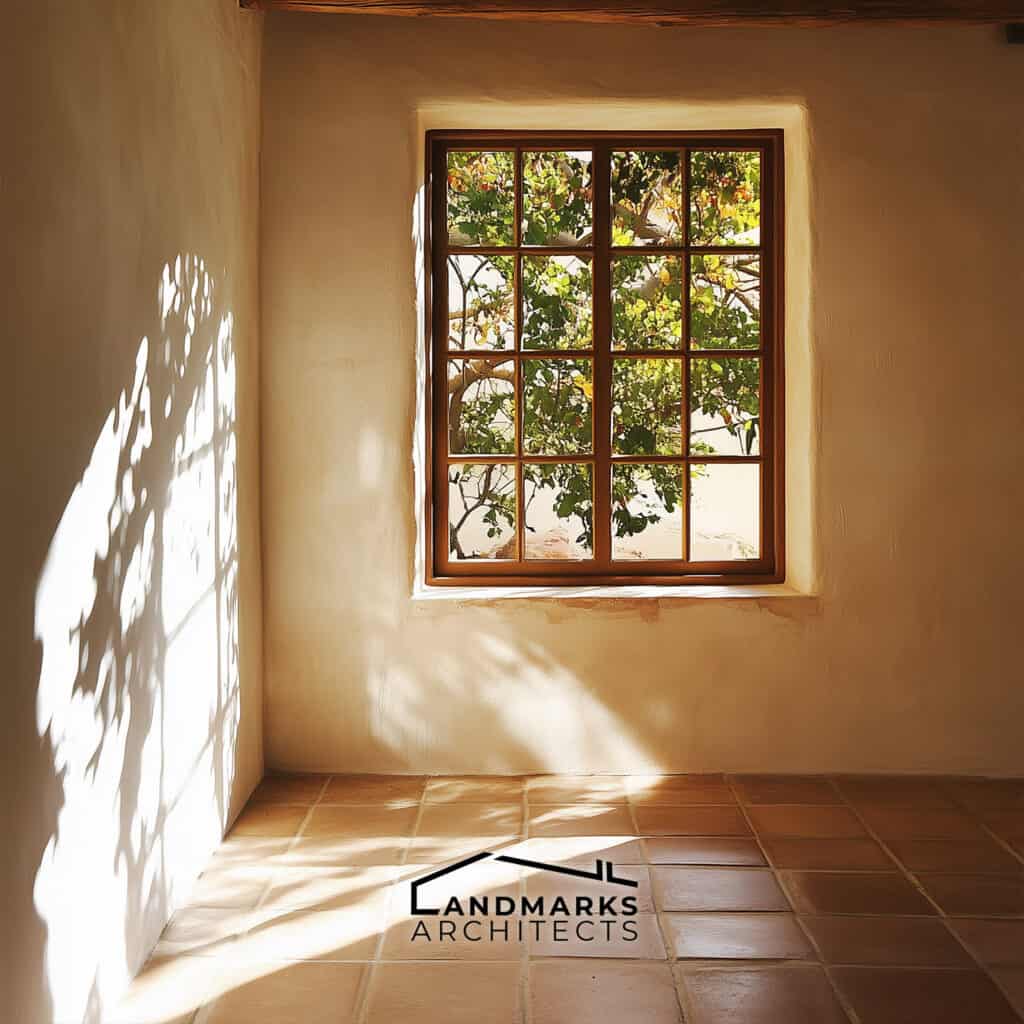
The earthy tones of red clay tiles add warmth while reflecting historical craftsmanship. Textured walls and flooring enhance visual interest, often created through handmade techniques.
10. Exposed Wooden Beams
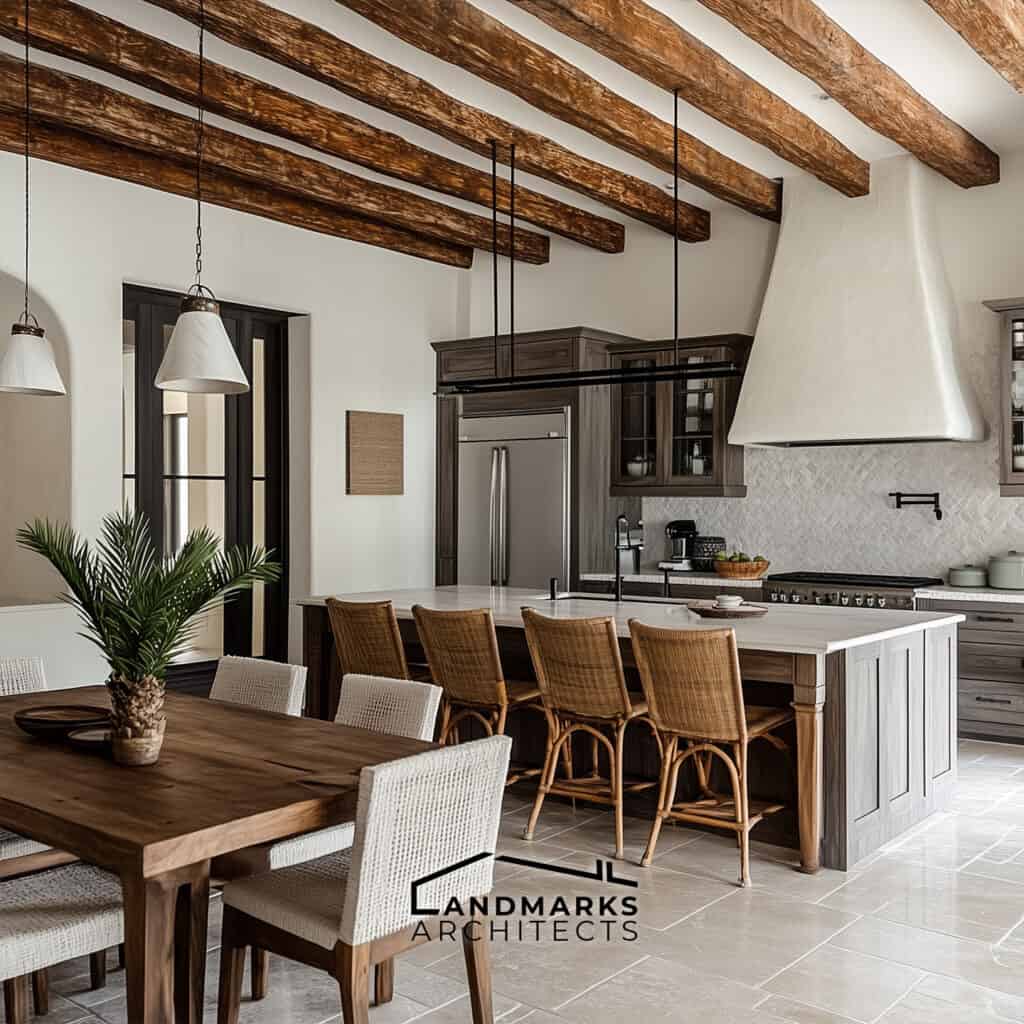
Hacienda homes use exposed wooden beams to support the ceiling and as a design focal point. They introduce warmth and character, emphasizing the craftsmanship involved in construction.
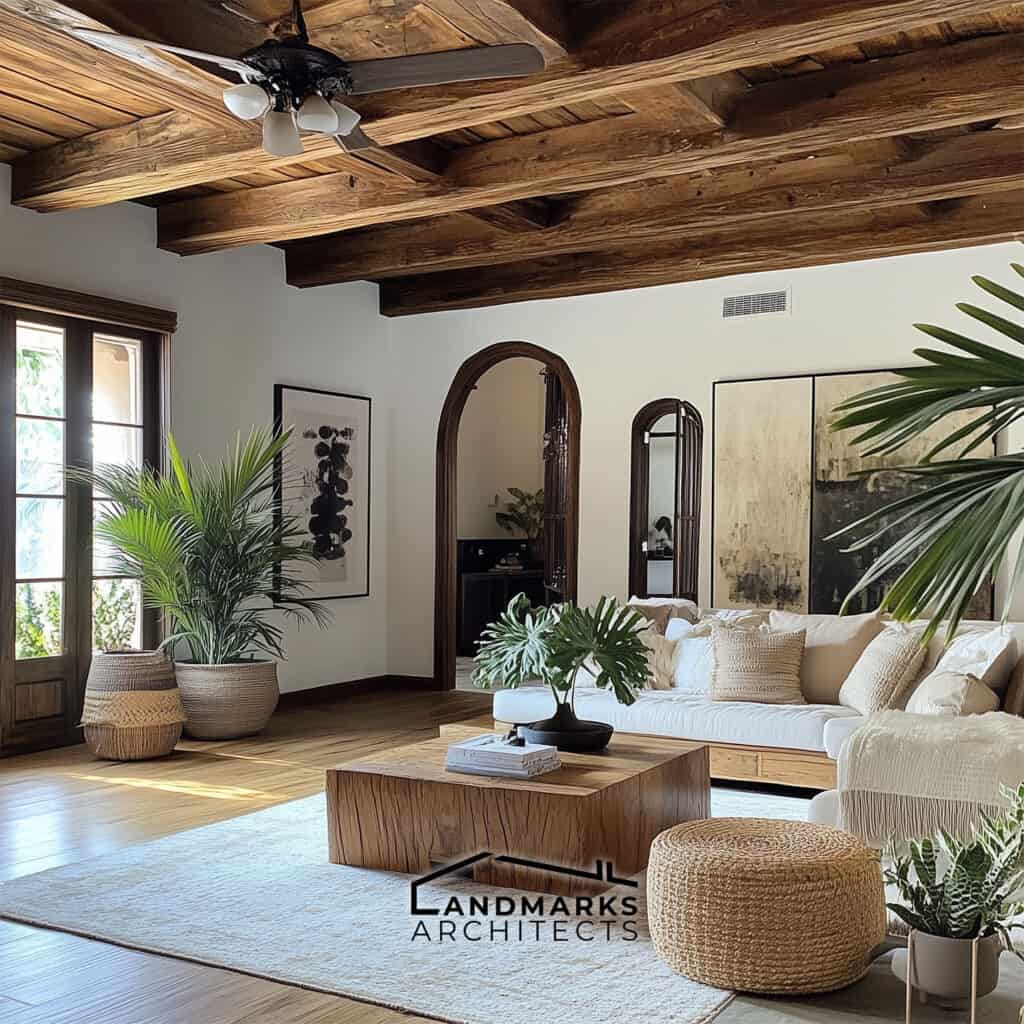
11. Natural Light
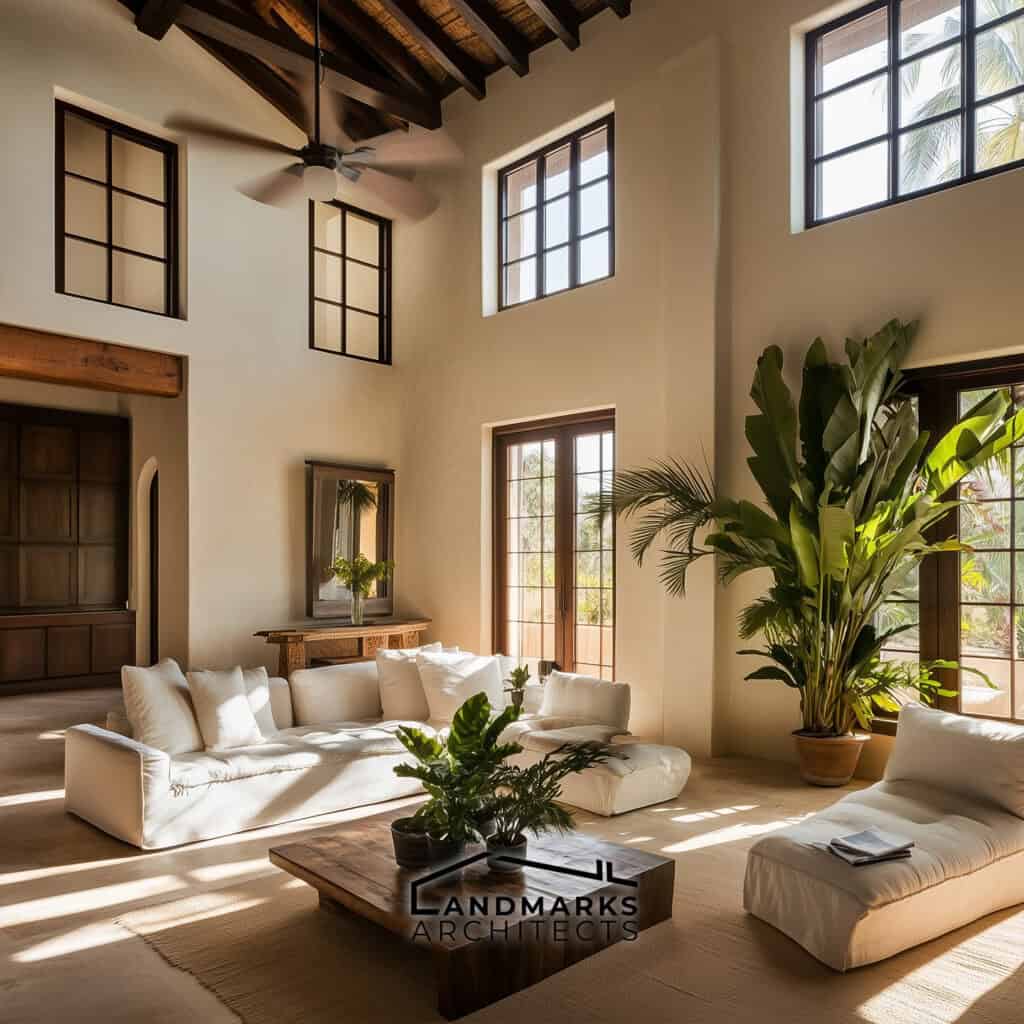
Maximizing natural light is key in hacienda interiors. Small windows are placed to allow soft light while reducing heat. The design often has high ceilings and open spaces. They help distribute light throughout the area.
12. Interior Courtyards
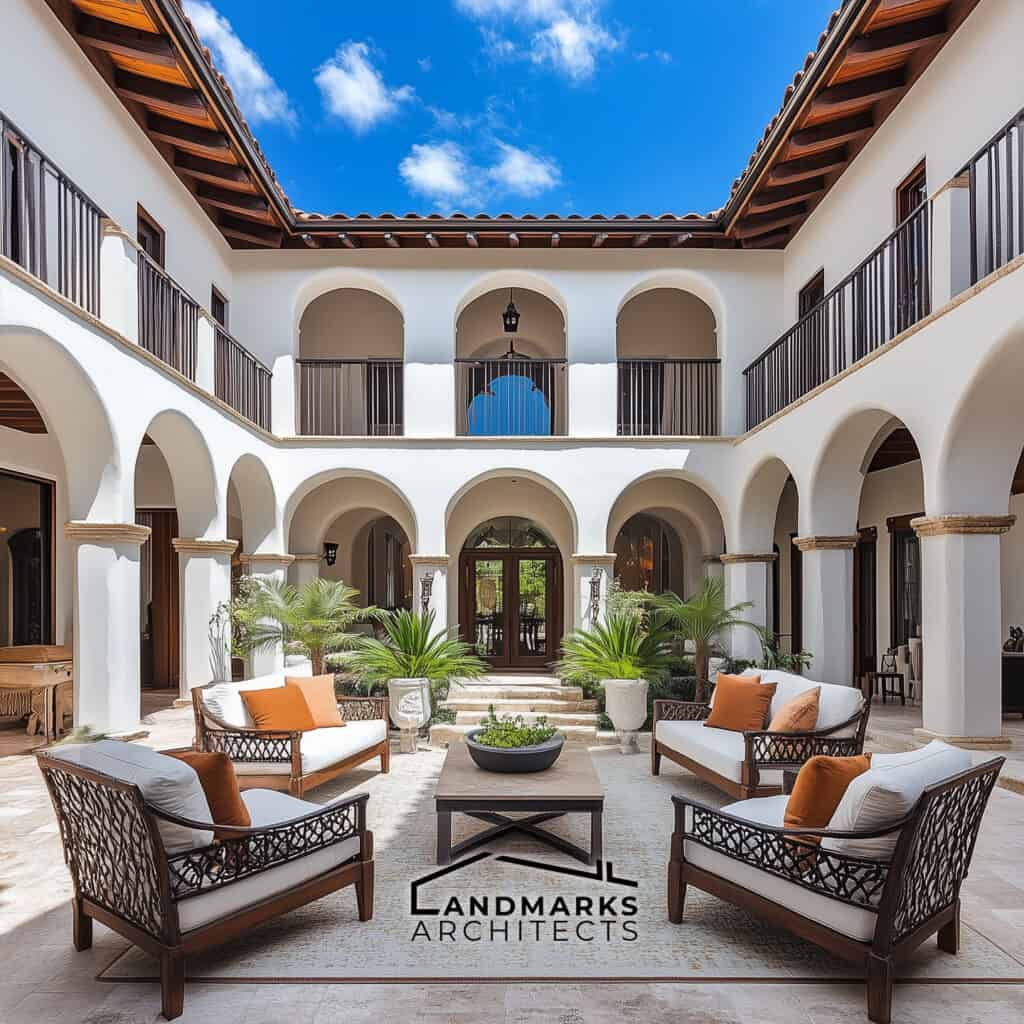
Hacienda style features interior courtyards. They blend indoor and outdoor spaces. These open-air areas serve as extensions of living rooms. They provide cooling ventilation and a place to relax.
See also: Santa Barbara’s Architectural Style: 10 Key Features to Know
Contemporary Hacienda Style Homes
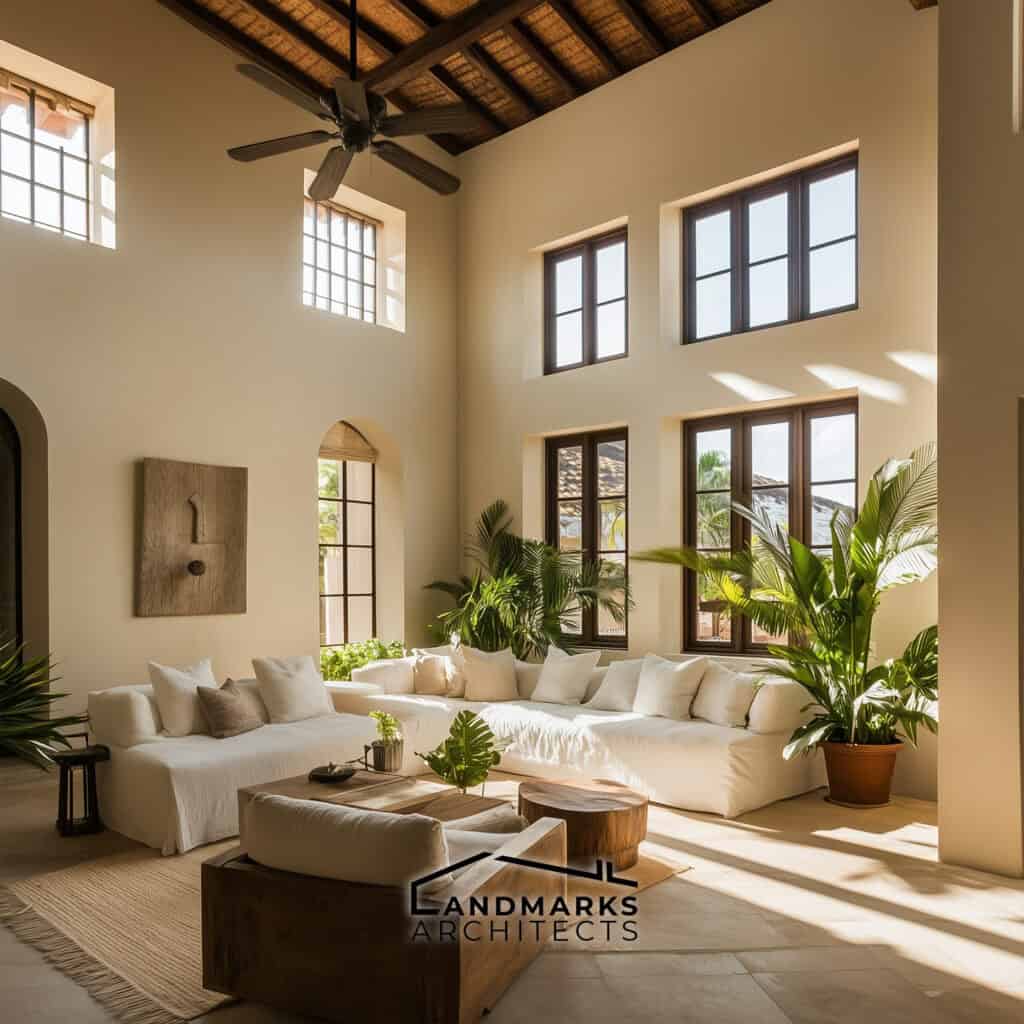
Hacienda-style homes blend classic charm with modern functionality. They often have open floor plans to maximize natural light. These homes creatively mix innovative materials with Spanish style homes, achieving a seamless balance between old-world elegance and current architectural trends.
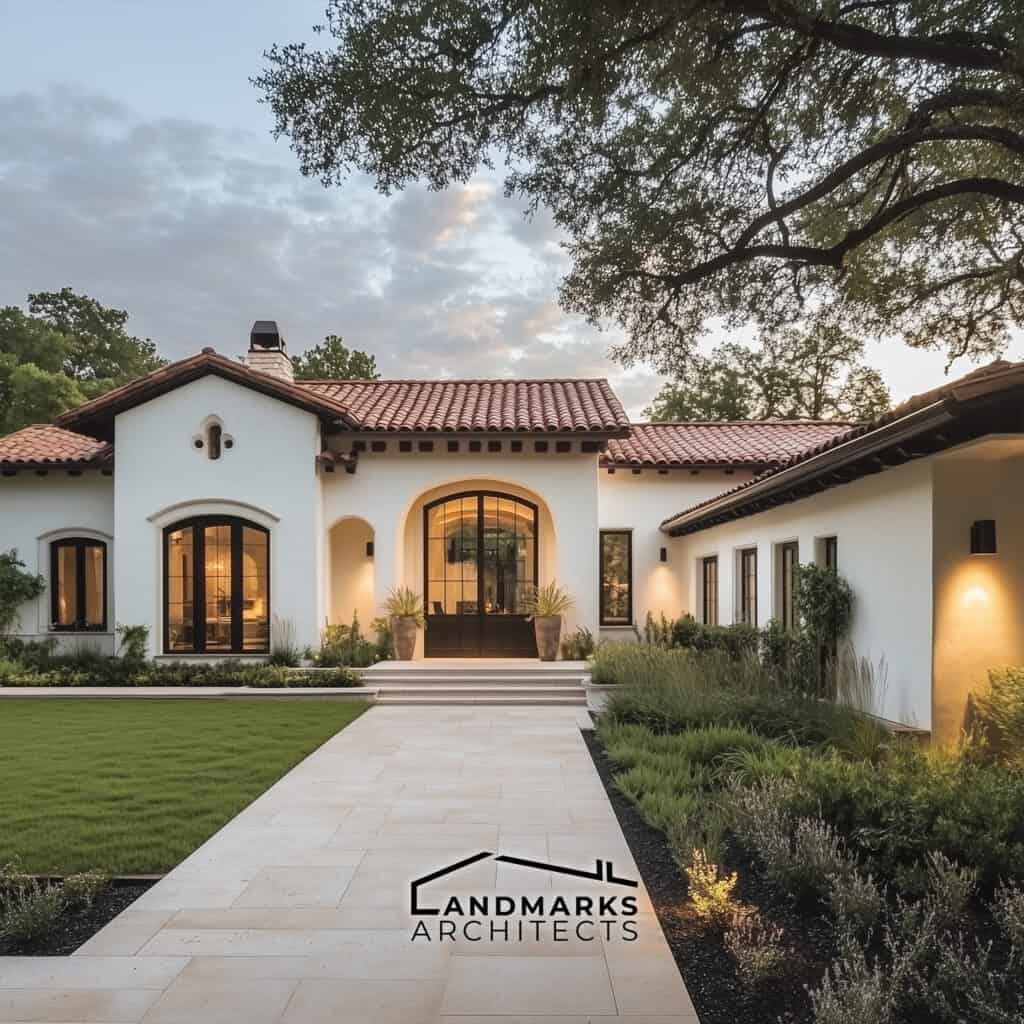
This style suits warm climates. It promotes energy efficiency with thick walls that keep cool air. Its lasting appeal combines warmth, comfort, and cultural heritage in modern homes.
Hacienda Style Architecture: A Recap
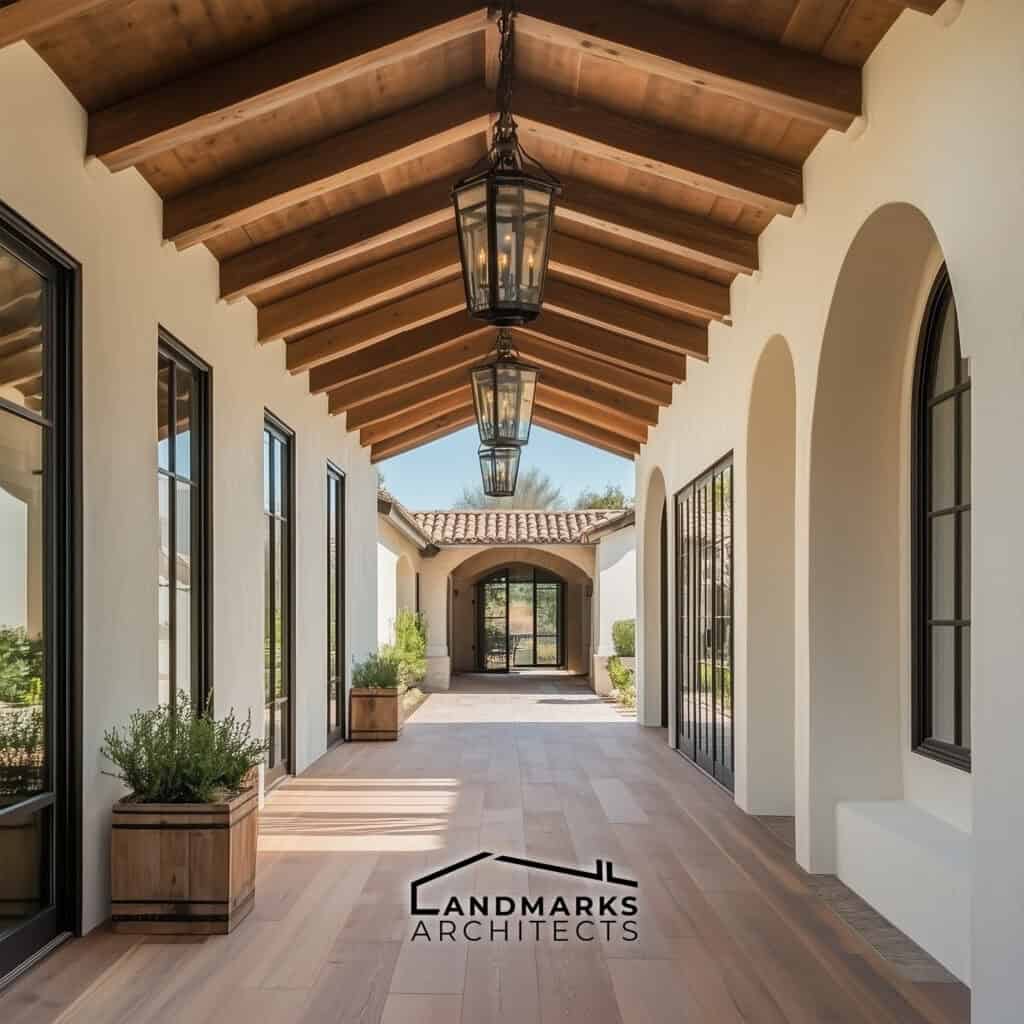
Hacienda style architecture is a blend of Spanish colonial and Mexican influences. It evolved from its roots into a timeless design. It combines traditional craftsmanship with modern functionality. Hacienda architecture inspires. Its cultural value, design, and rustic beauty attract.
Ready to embrace the charm, warmth, and cultural heritage of hacienda style architecture? Make your home a timeless retreat. Blend past elegance with modern comfort!



