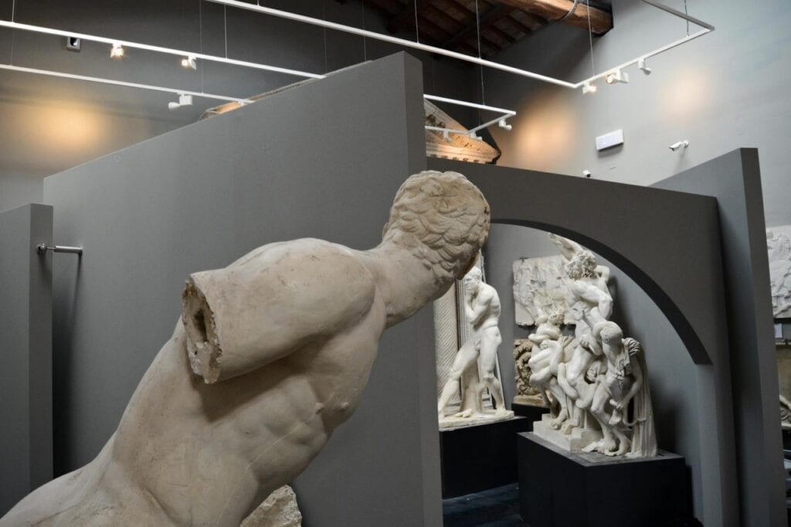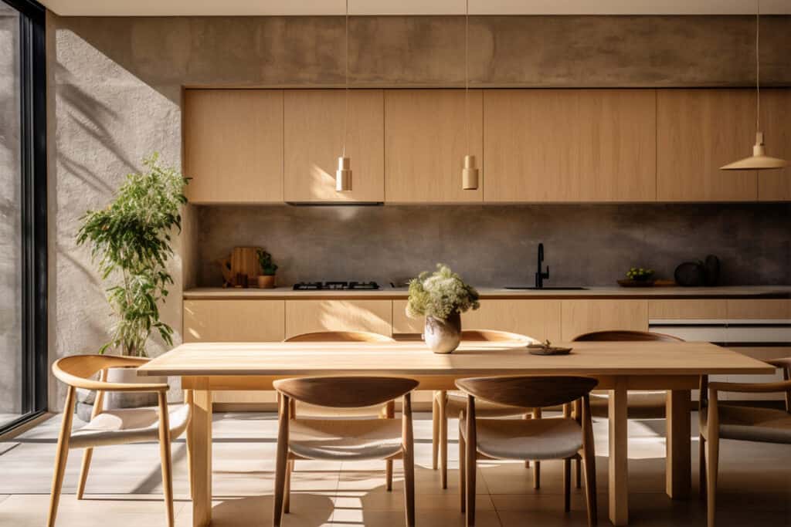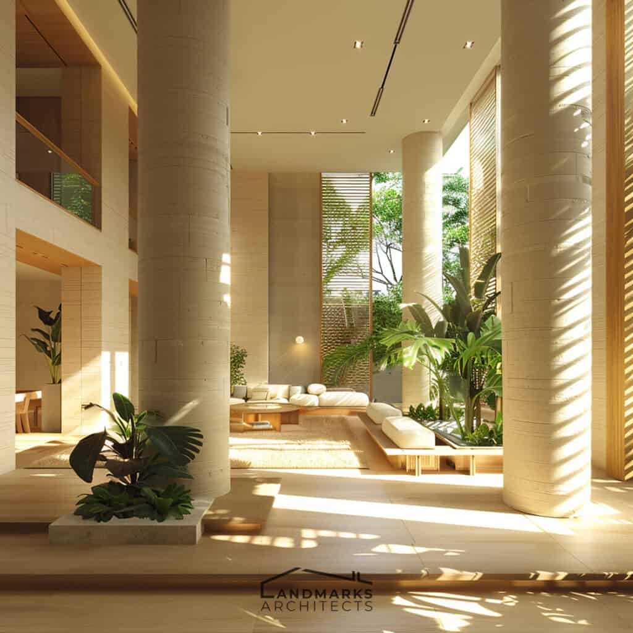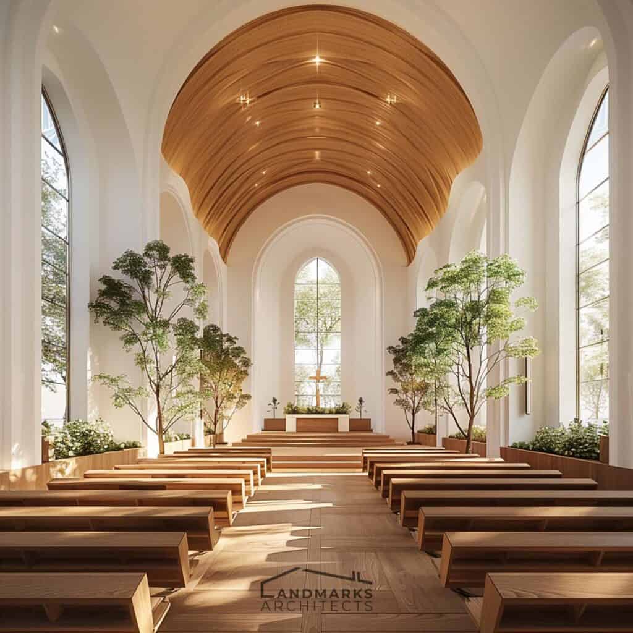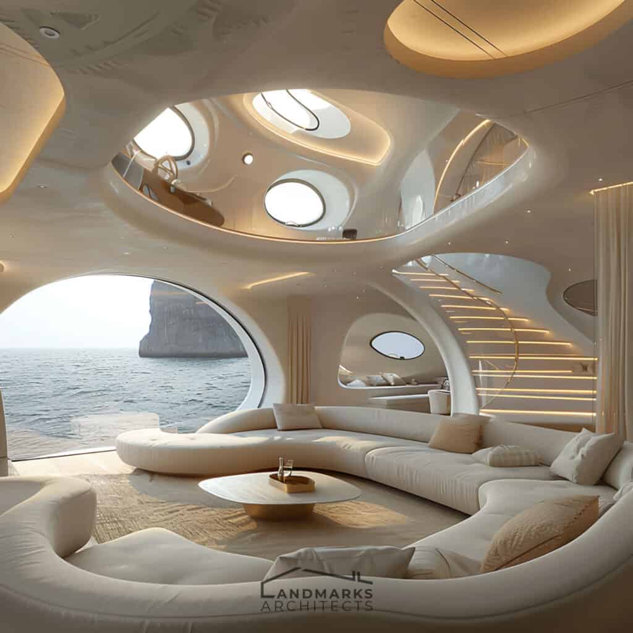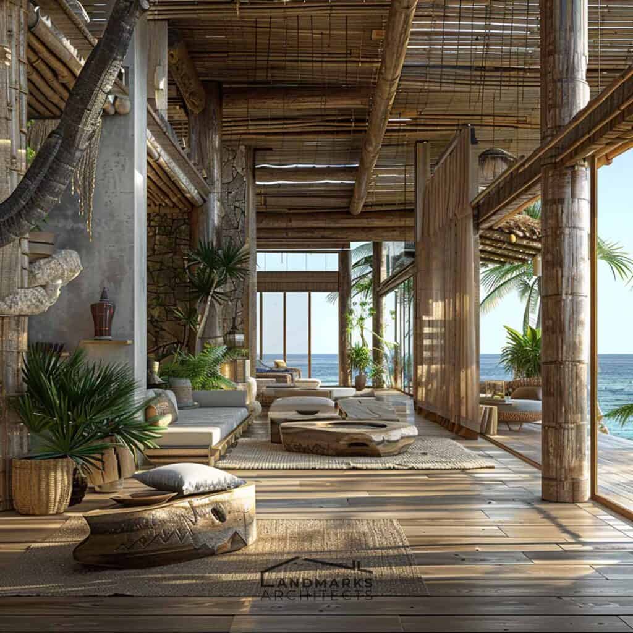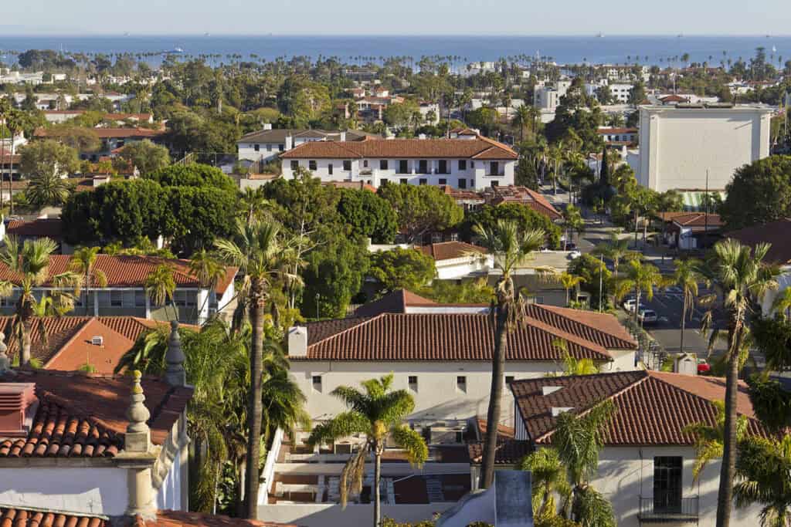
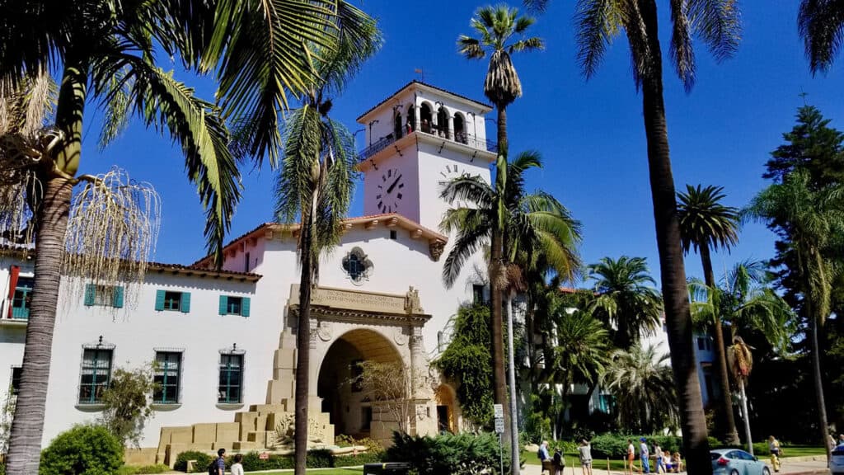
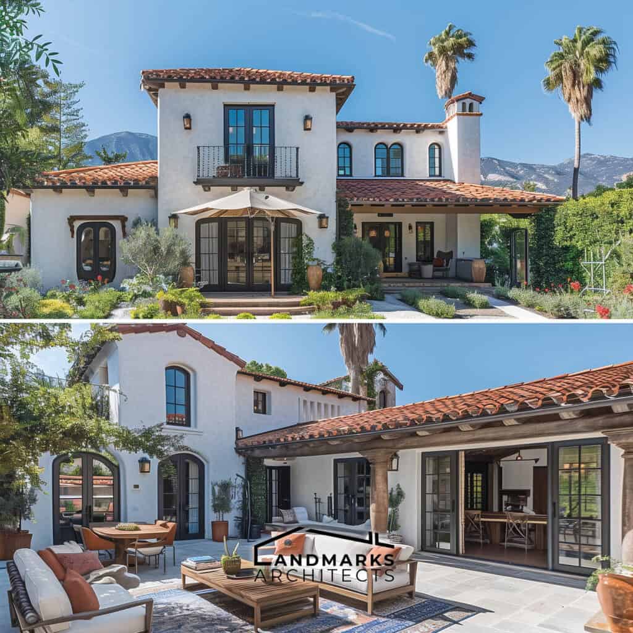
Curious about the charm behind Santa Barbara’s unique architecture? This style blends Spanish Colonial and Mediterranean influences, creating a timeless, elegant look. From iconic red tile roofs to serene white stucco walls, Santa Barbara’s architecture embraces nature, history, and simplicity.
At Landmarks Architects, we celebrate Santa Barbara’s iconic style. In this article, we’ll cover 10 key features:
- Distinctive red tile roofs and white stucco walls.
- Arched windows, doorways, and outdoor courtyards.
- Decorative wrought iron and wooden beam ceilings.
- Terra cotta accents with symmetry and simplicity.
- Natural lighting, large windows, and neutral color palettes.
Discover how these elements can transform your space into a Santa Barbara-inspired retreat! Keep reading to learn more.
What is Santa Barbara’s Architectural Style?
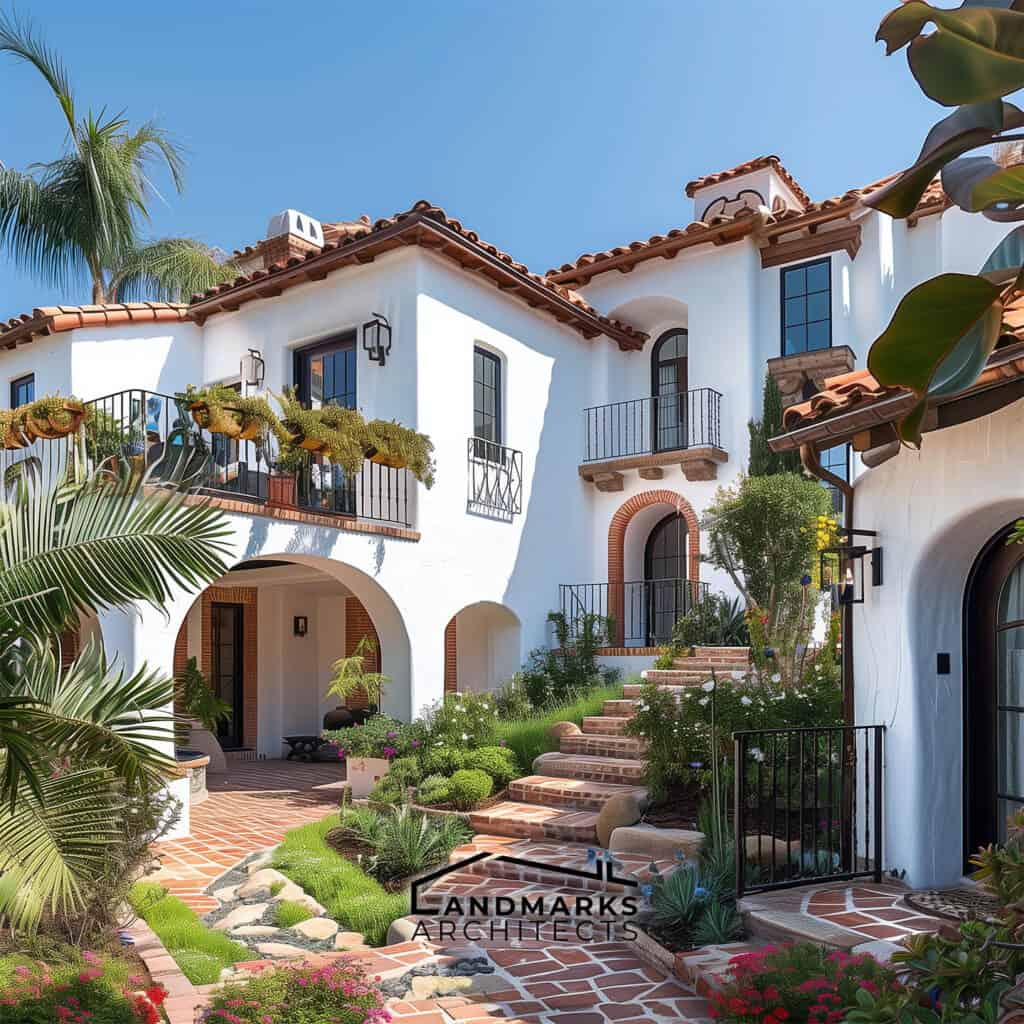
Santa Barbara’s architecture is a mix of styles. It is mainly from Spanish Colonial and Mediterranean designs. This style is prominent in the city of Santa Barbara, California.
Key features include:
- White stucco walls: These provide a classic look that reflects sunlight.
- Red-tile roofs: They add a distinct warmth and charm.
- Exposed beam ceilings: These elements enhance the spacious feel of interiors.
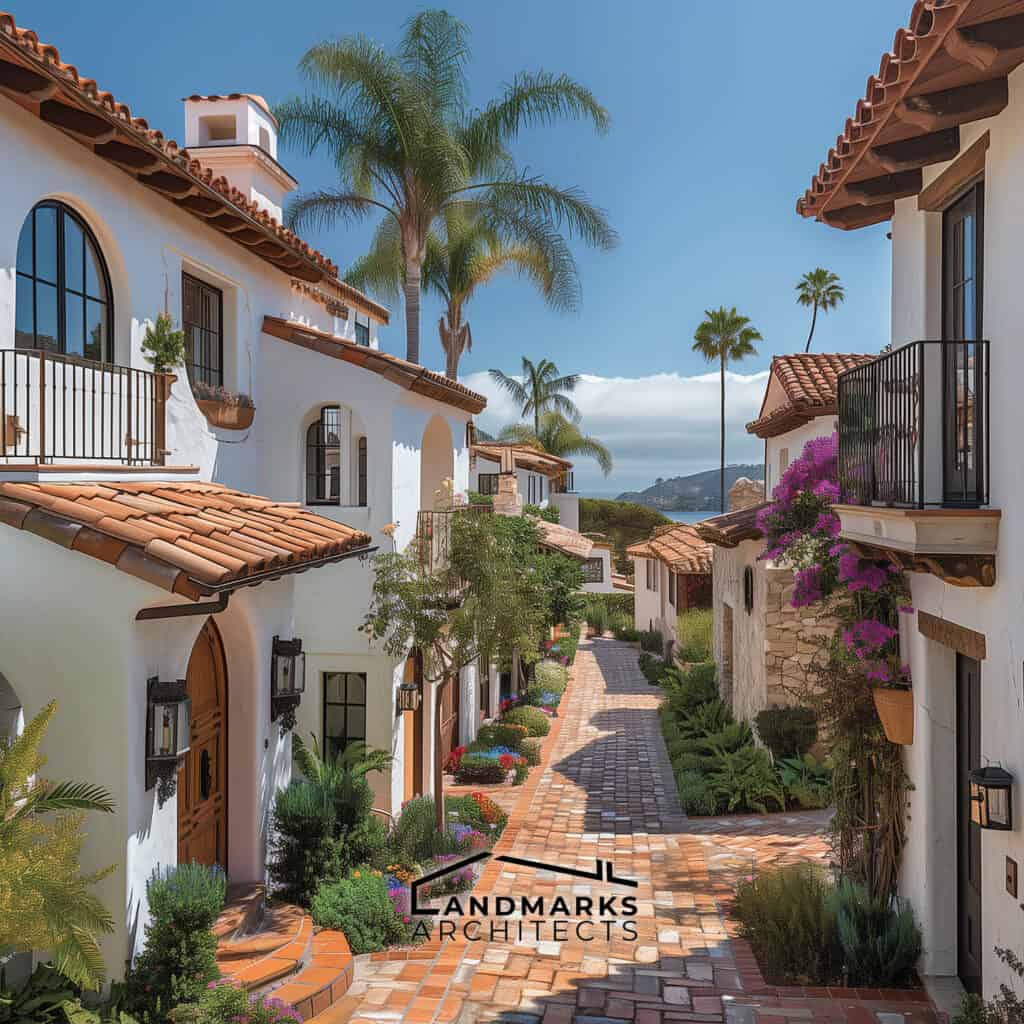
This architectural style emerged after the 1925 earthquake, leading to a rebuilding effort that followed traditional Spanish architecture.
Elements borrowed from Spanish Colonial Revival architecture can be seen throughout Santa Barbara’s architectural landscape, making it one of the best cities for architecture in the USA. The city’s aesthetic pays homage to the region’s history when it was under Spanish rule.
The Santa Barbara style, a prominent example of types of architectural styles, is recognized for its unity with the surrounding environment. It values open spaces, courtyards, and nature, making it a key part of California’s architectural heritage.
10 Key Features of Santa Barbara Architecture
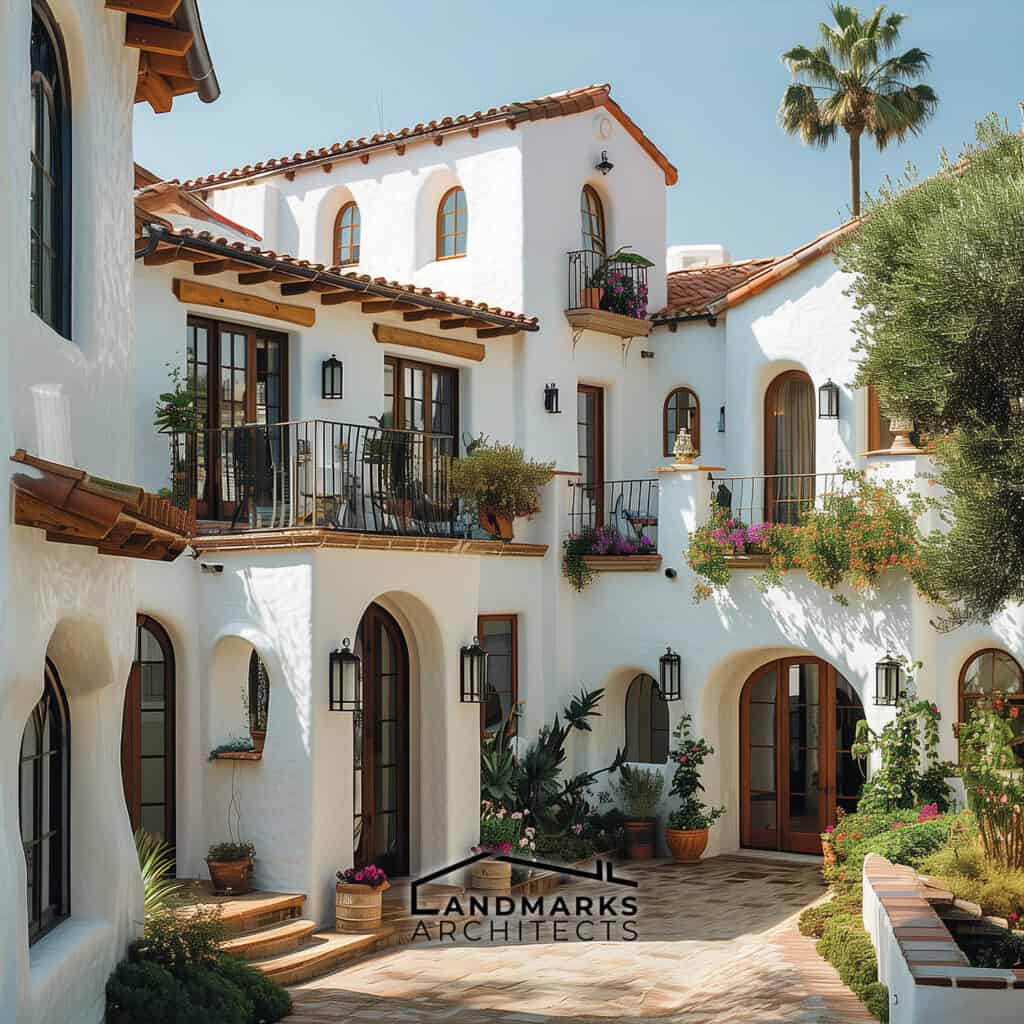
1. Red Tile Roofs
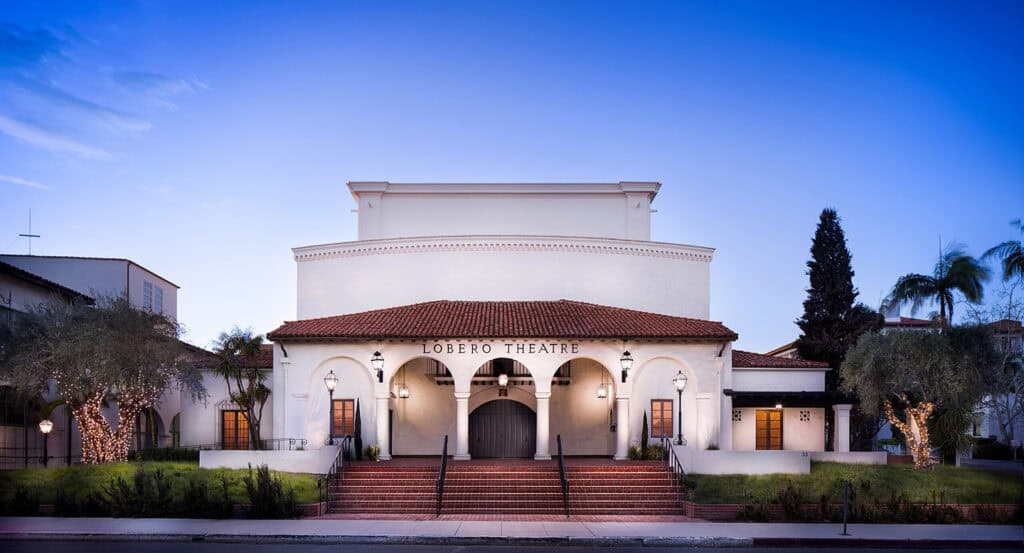
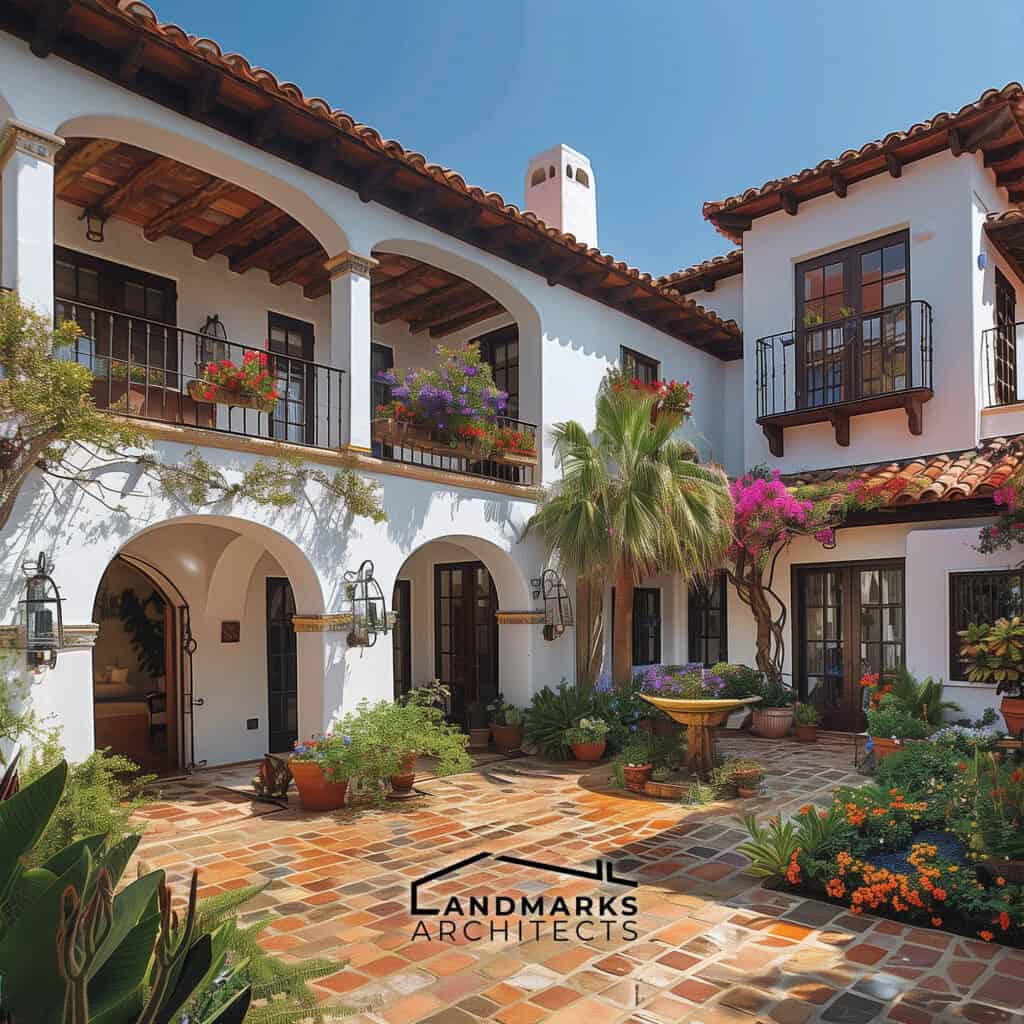
Red tile roofs, usually made of terracotta or slate, are key to Santa Barbara’s style. Their rich red color contrasts beautifully with the white stucco walls. Iconic buildings like The Lobero Theatre showcase these roofs.
They are both decorative and functional. Their sloped design helps drain water.
Red tiles reflect Santa Barbara’s Spanish Revival architecture. It is inspired by California’s history and blends with the natural landscape. These roofs enhance the city’s charm, making it a unique architectural destination.
See Also Los Angeles Architectural Styles: Top 12 Iconic Features
2. White Stucco Walls
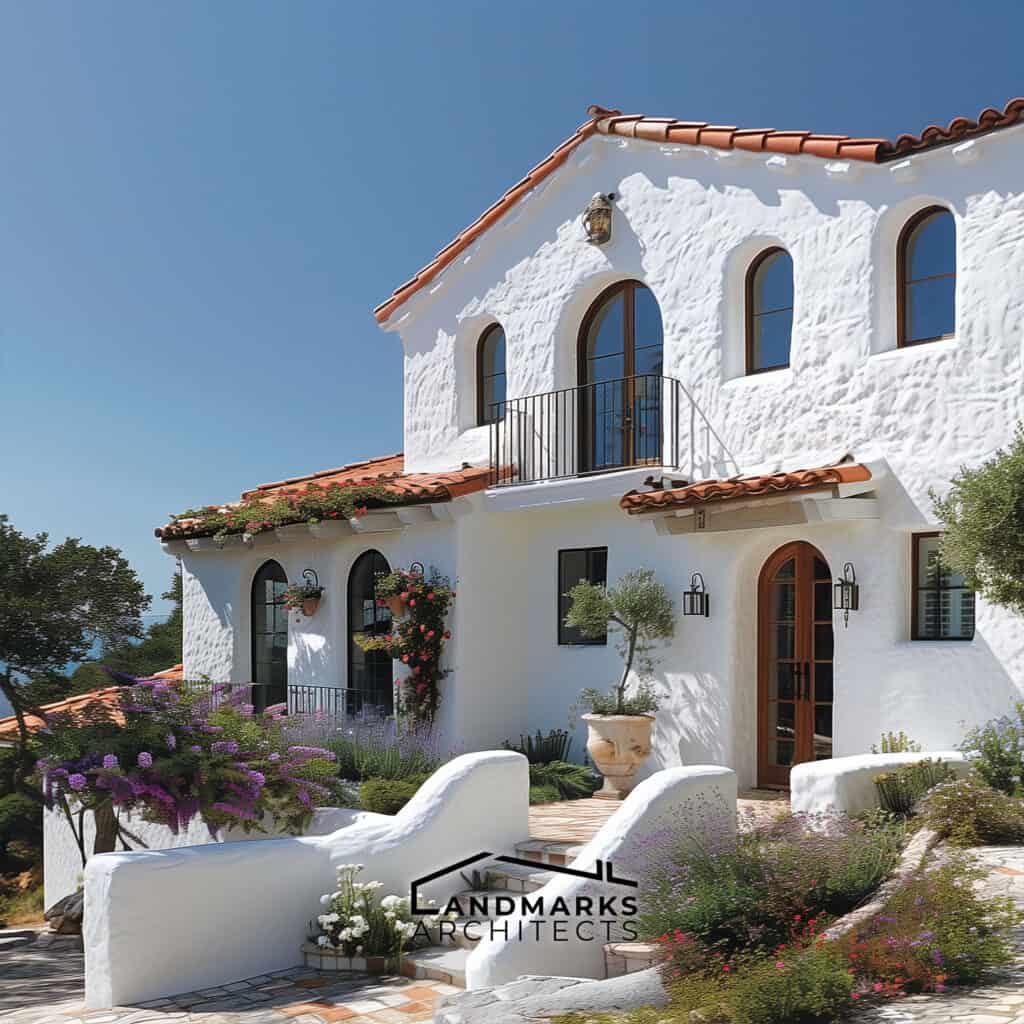
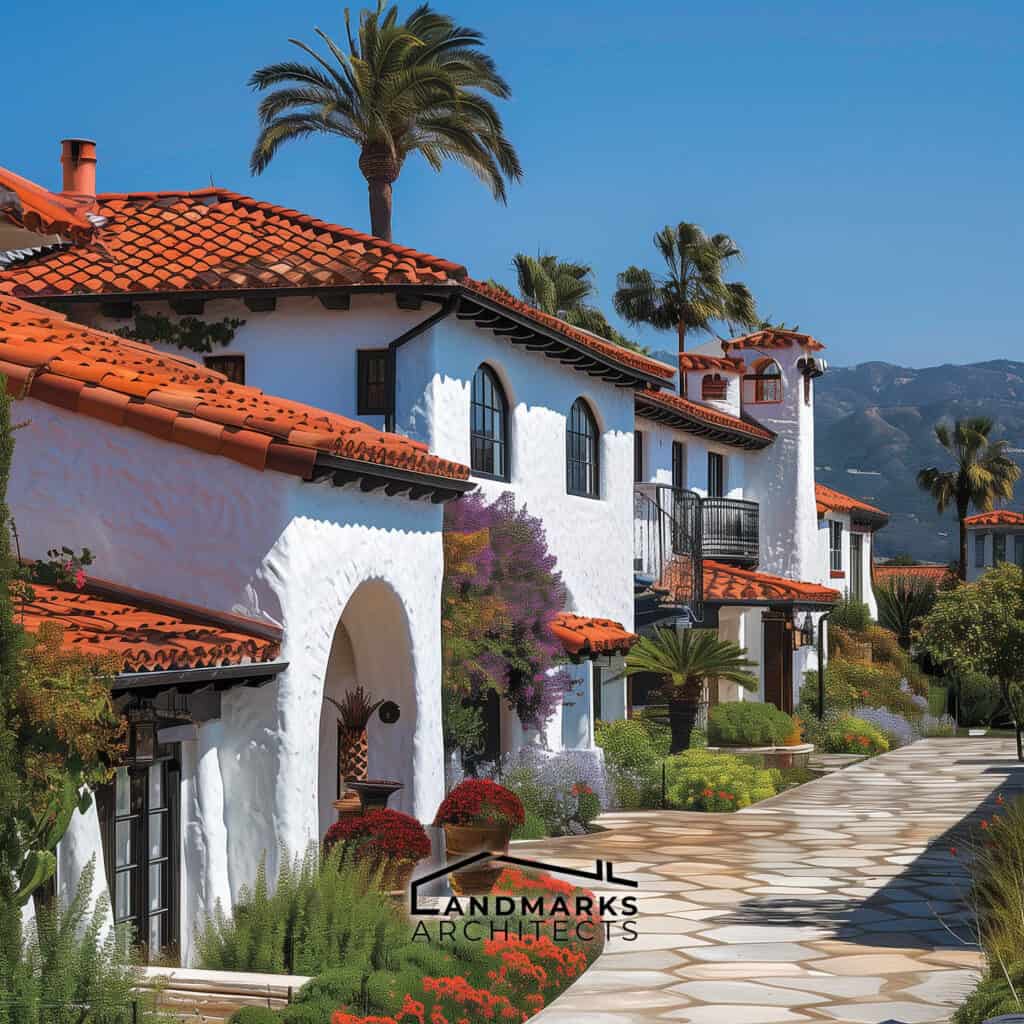
Santa Barbara’s architecture features white stucco walls, a hallmark of Spanish style influence. These bright walls enhance California’s lighting and natural beauty. Stucco is durable and low-maintenance. It symbolizes the Spanish Revival style of the California movement.
The walls also provide thermal benefits, keeping homes cool in Santa Barbara’s climate. White stucco, from Spanish techniques, is now synonymous with the Santa Barbara style. It makes homes stand out.
3. Arched Doorways and Windows
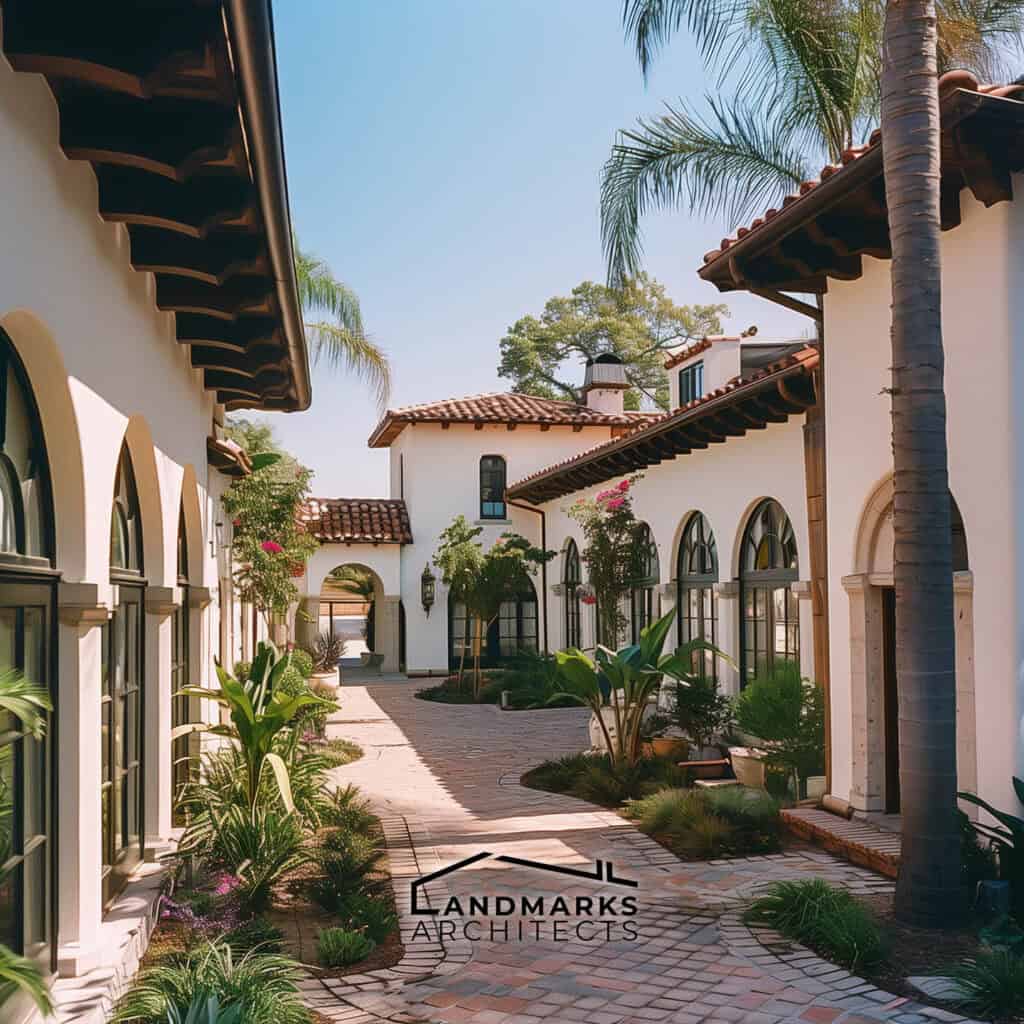
Santa Barbara-style architecture features arched doorways and windows. They add elegance and openness. Arched doorways and windows are key to Santa Barbara-style architecture.
They add elegance and openness. Inspired by Spanish Revival, these soft curves blend with California’s landscape. They frame entrances, patios, and windows.
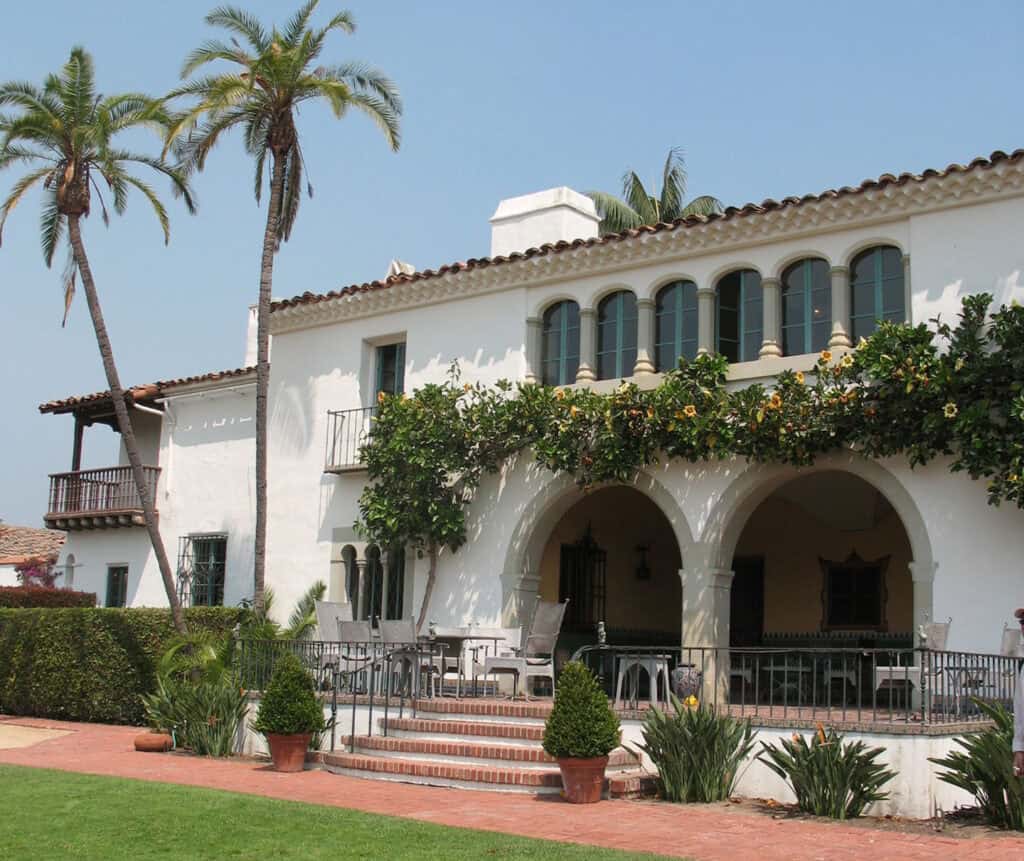
Smith, a leading figure in the Spanish Colonial Revival movement, is celebrated for blending traditional Spanish architectural elements with California’s natural landscape.
4. Courtyards and Outdoor Living Spaces
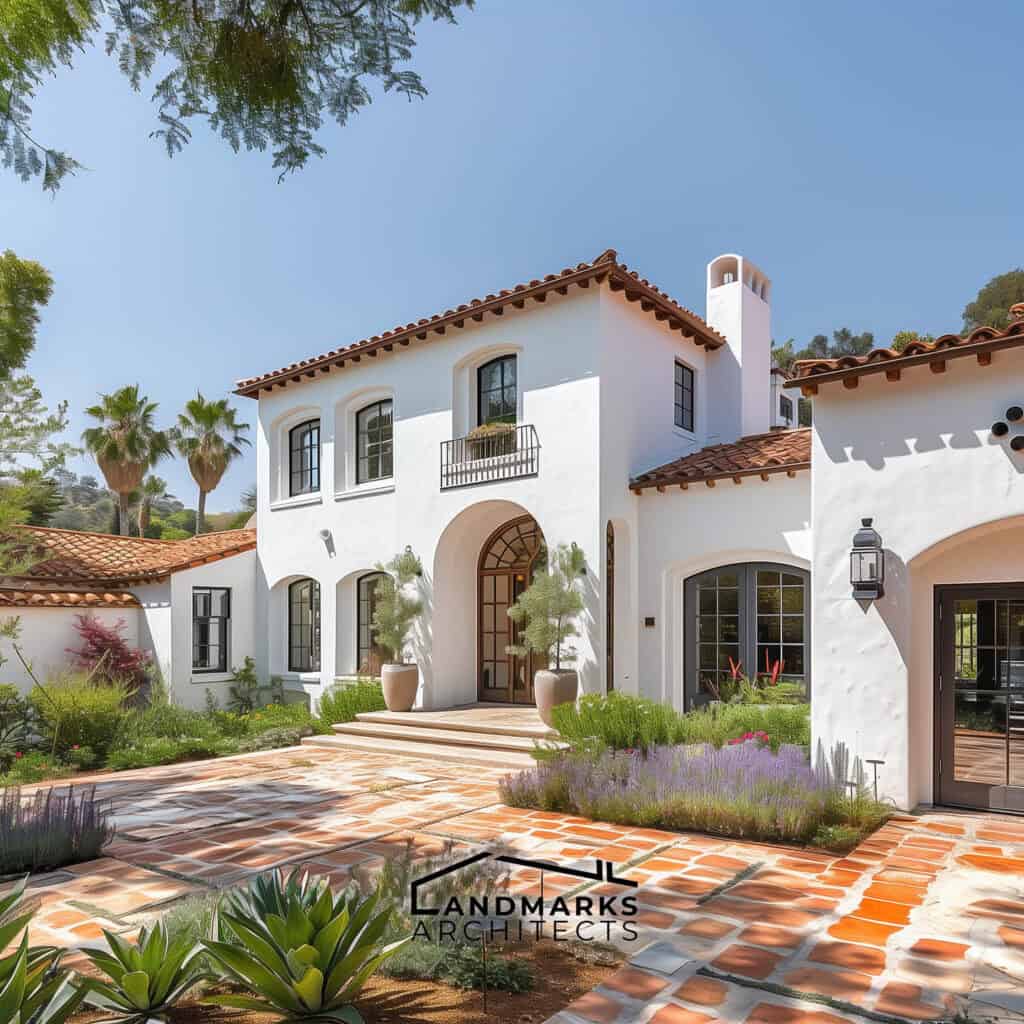
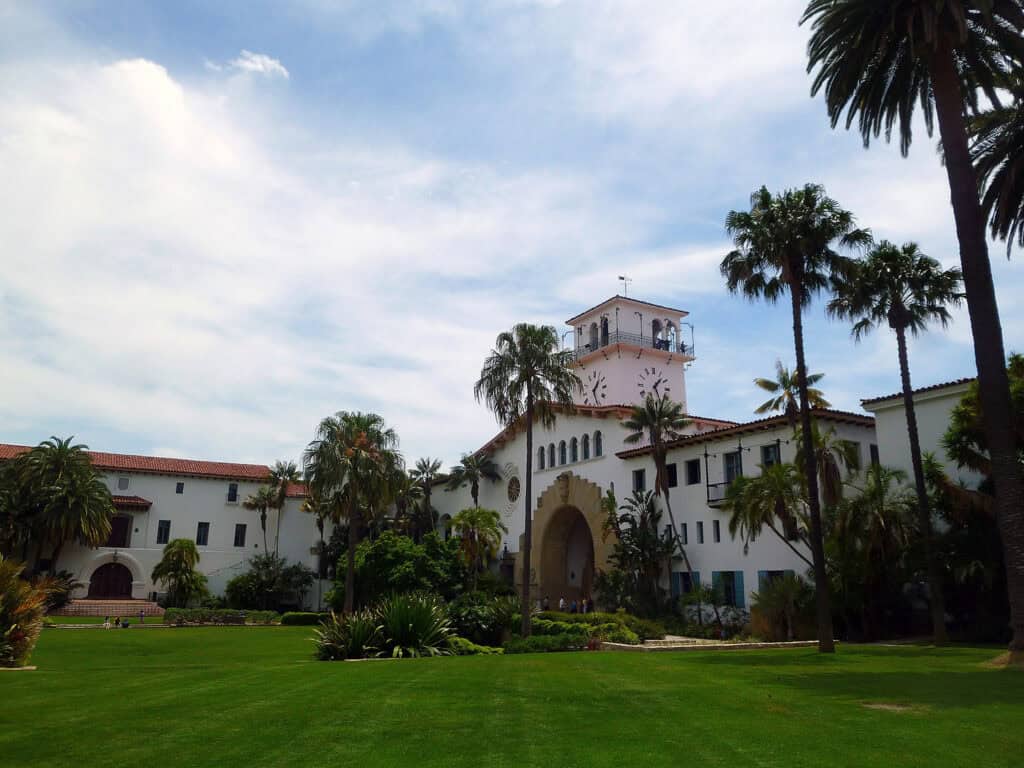
Courtyards are key to Santa Barbara architecture. They reflect a love for outdoor living and nature. They often have lush gardens of native plants. They provide beauty and tranquility. They blend indoor and outdoor spaces, especially in Spanish Revival homes.
The Santa Barbara County Courthouse showcases a stunning courtyard for relaxation. Courtyards in homes are for gatherings. They have comfortable seating and warm, terracotta tiles. These features make them scenic.
5. Wrought Iron Details
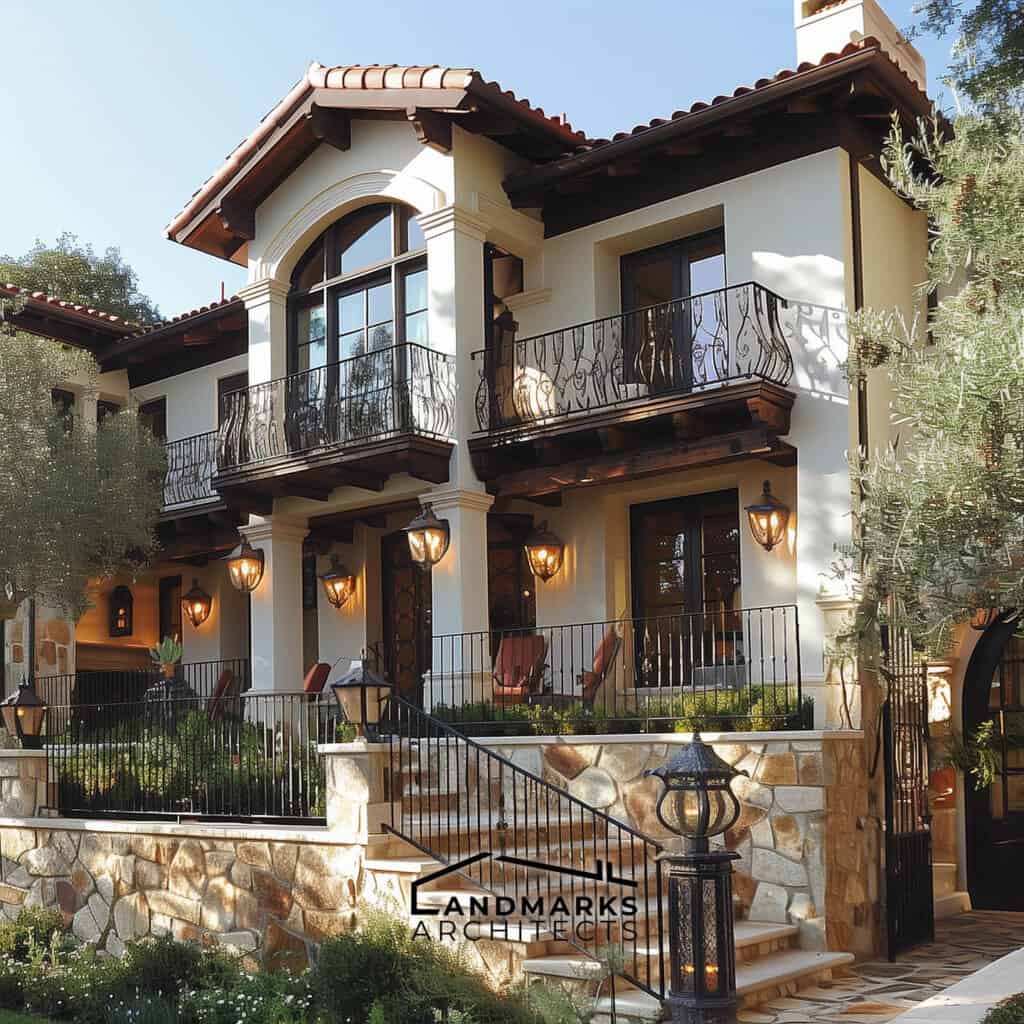
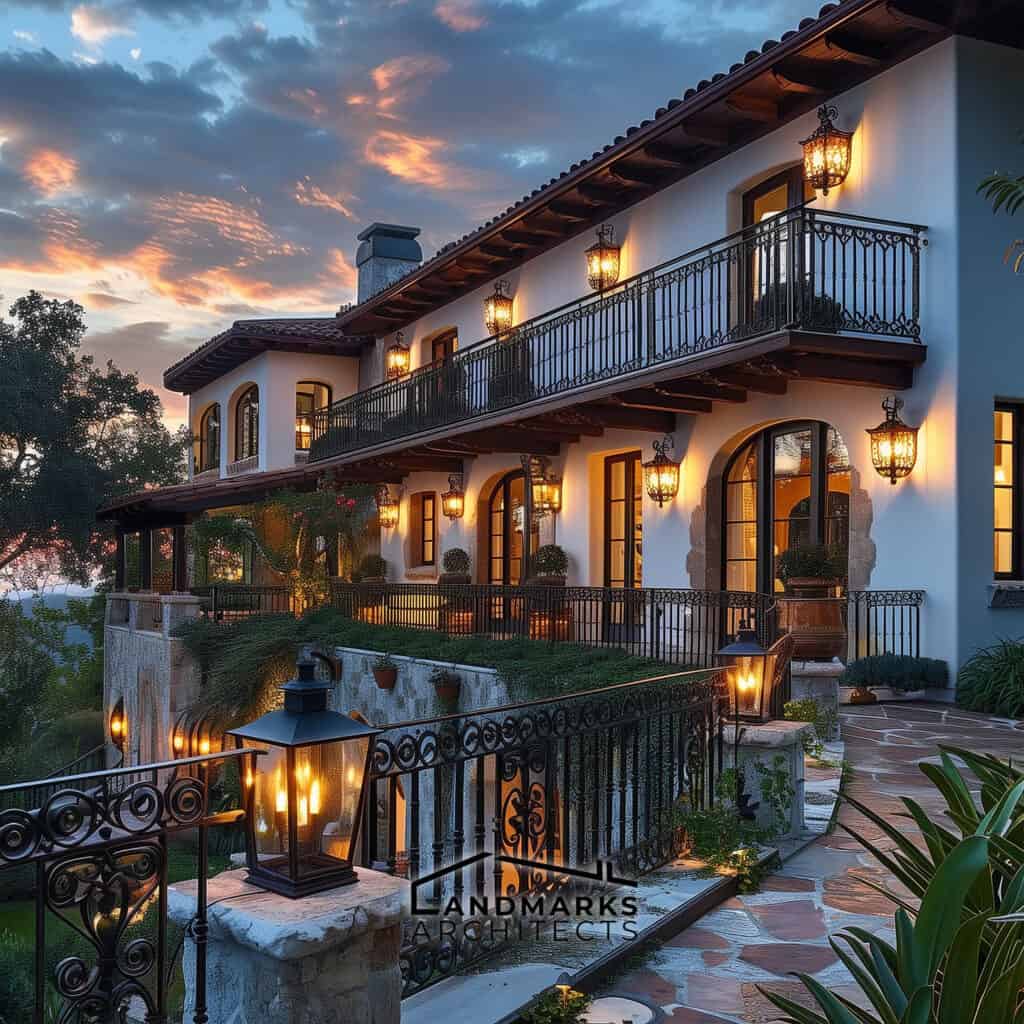
Wrought iron is a key feature of Santa Barbara’s architecture. It adds both function and beauty. It appears in railings, gates, and light fixtures. It adds rustic charm to Spanish Revival homes. Rugged lanterns illuminate pathways, while intricate wrought iron railings provide safety.
Wrought iron, large fireplaces, and polished wood create a warm, inviting atmosphere. It reflects the region’s Spanish colonial roots. This material connects to history. It enhances the unique look of Santa Barbara-style homes.
See Also 1960s Style Architecture: 17 Key Insights from Historical Context to Iconic Projects
6. Wooden Beams and Ceilings
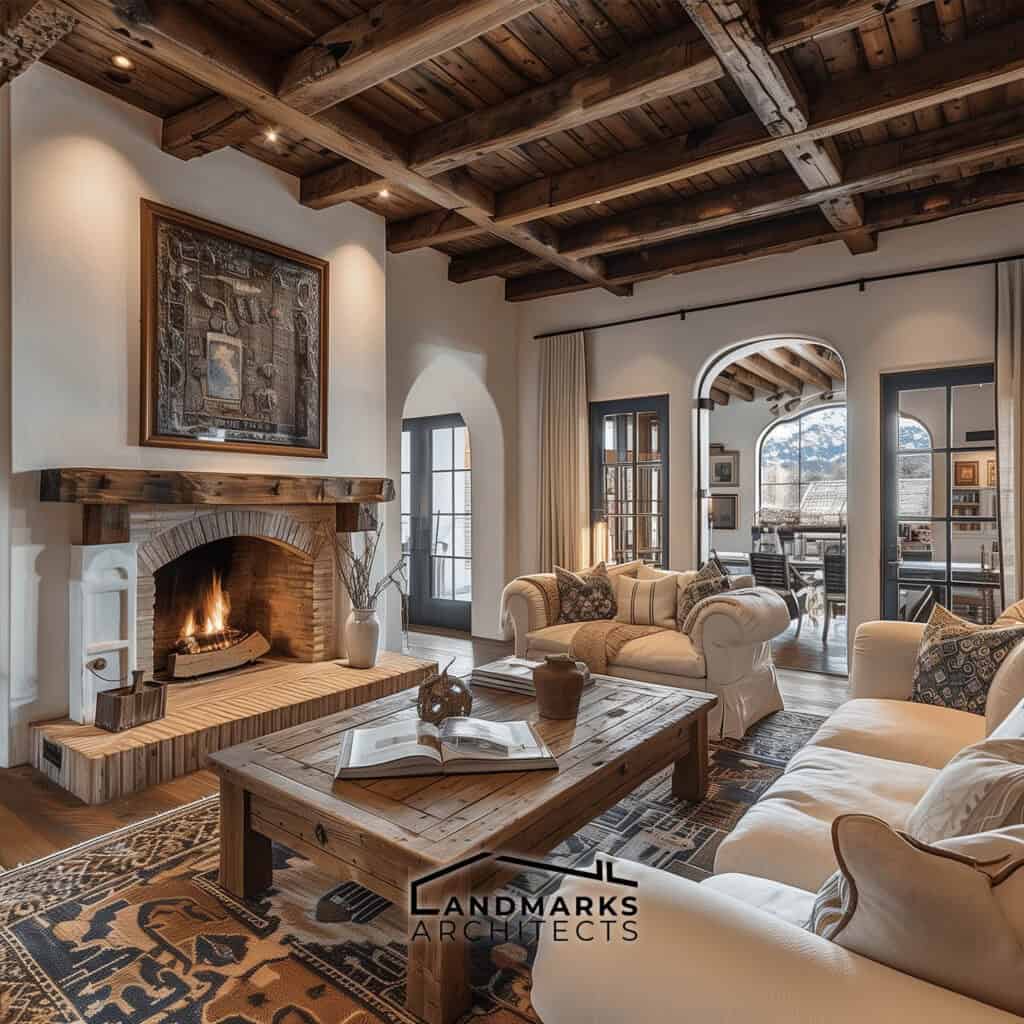
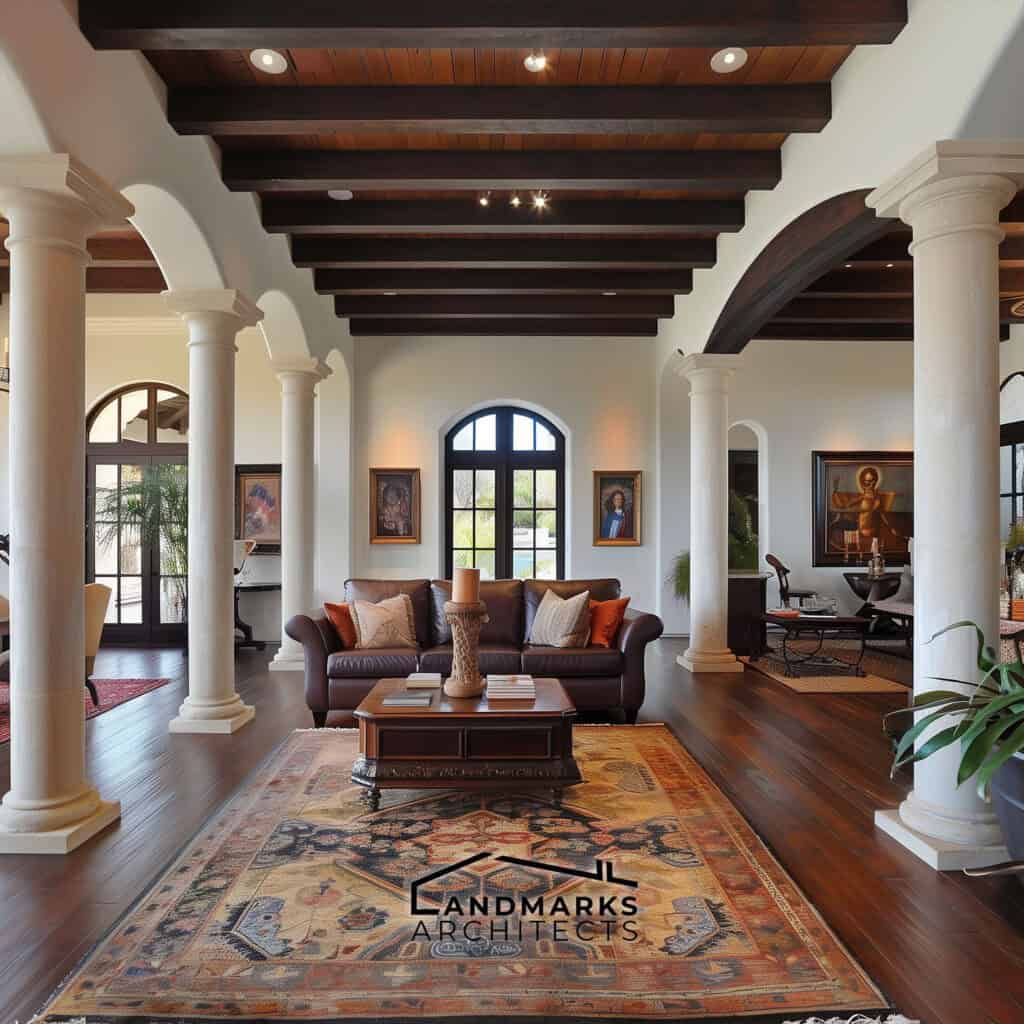
Wooden beams are a key feature of Santa Barbara architecture, often seen in exposed ceilings. They blend Spanish colonial and Spanish Revival styles, adding rustic beauty.
Popularized by architect George Washington Smith, these beams provide structure and warmth. Dark-stained beams contrast with white stucco, creating an inviting, spacious feel.
Wooden finishes enhance ceramic tiles and wrought iron. They reflect Santa Barbara’s natural beauty and charm. They also suit modern designs.
7. Terra Cotta Accents
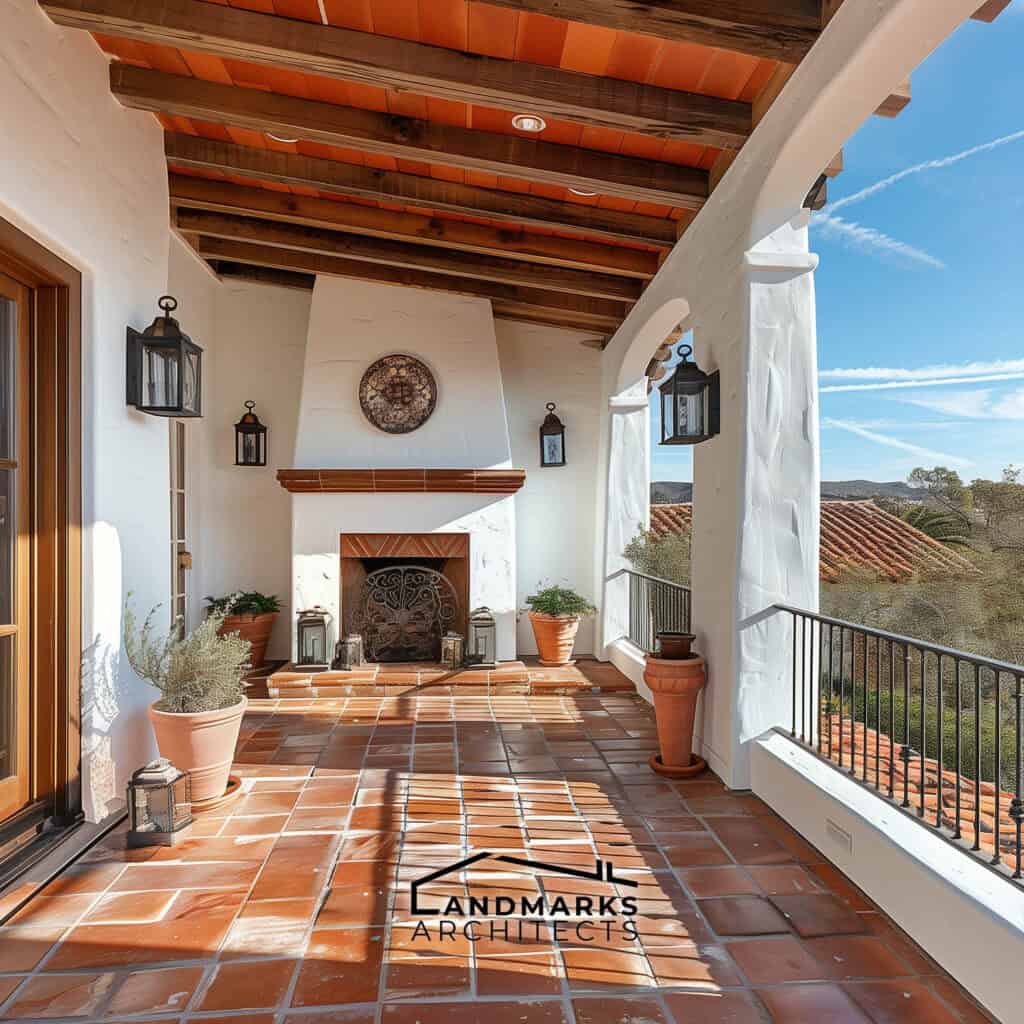
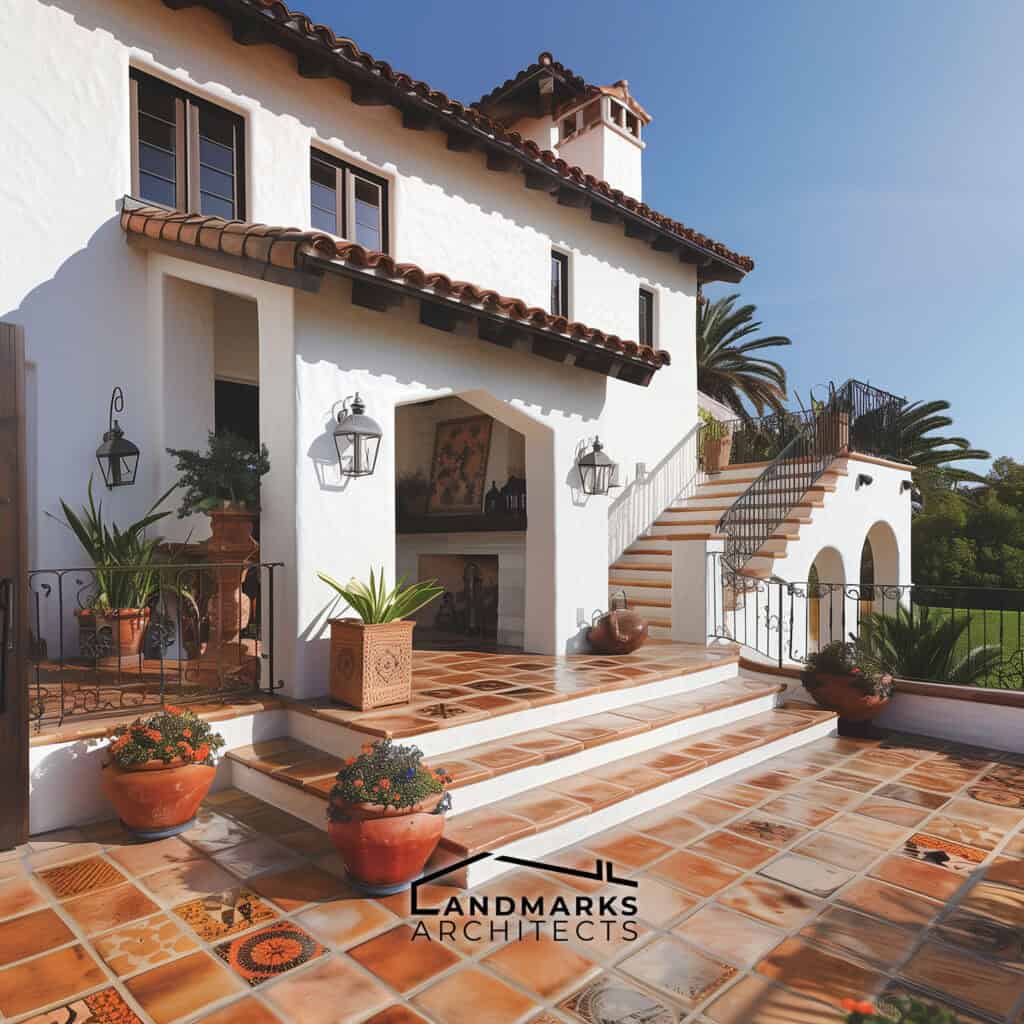
Santa Barbara-style architecture has terra cotta accents. They are a hallmark of the style. The deep reds and earth tones reflect California’s landscape.
Terra cotta is durable and charming. It is used in roof and floor tiles. It complements the Spanish Revival style. Decorative elements like lanterns and planters also incorporate this material. The warm tones contrast with the whitewashed walls.
They blend elegance with a relaxed coastal vibe. This defines the Santa Barbara-style home.
8. Symmetry and Simplicity
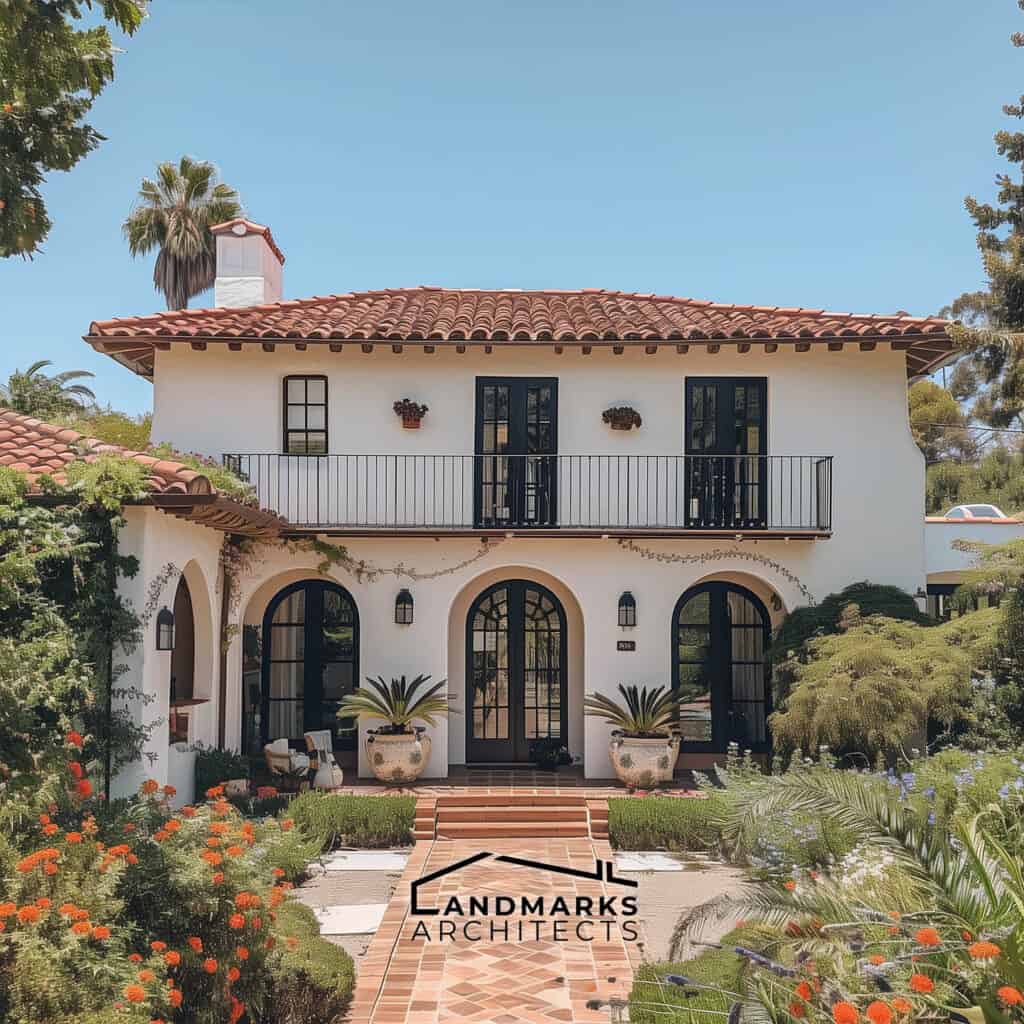
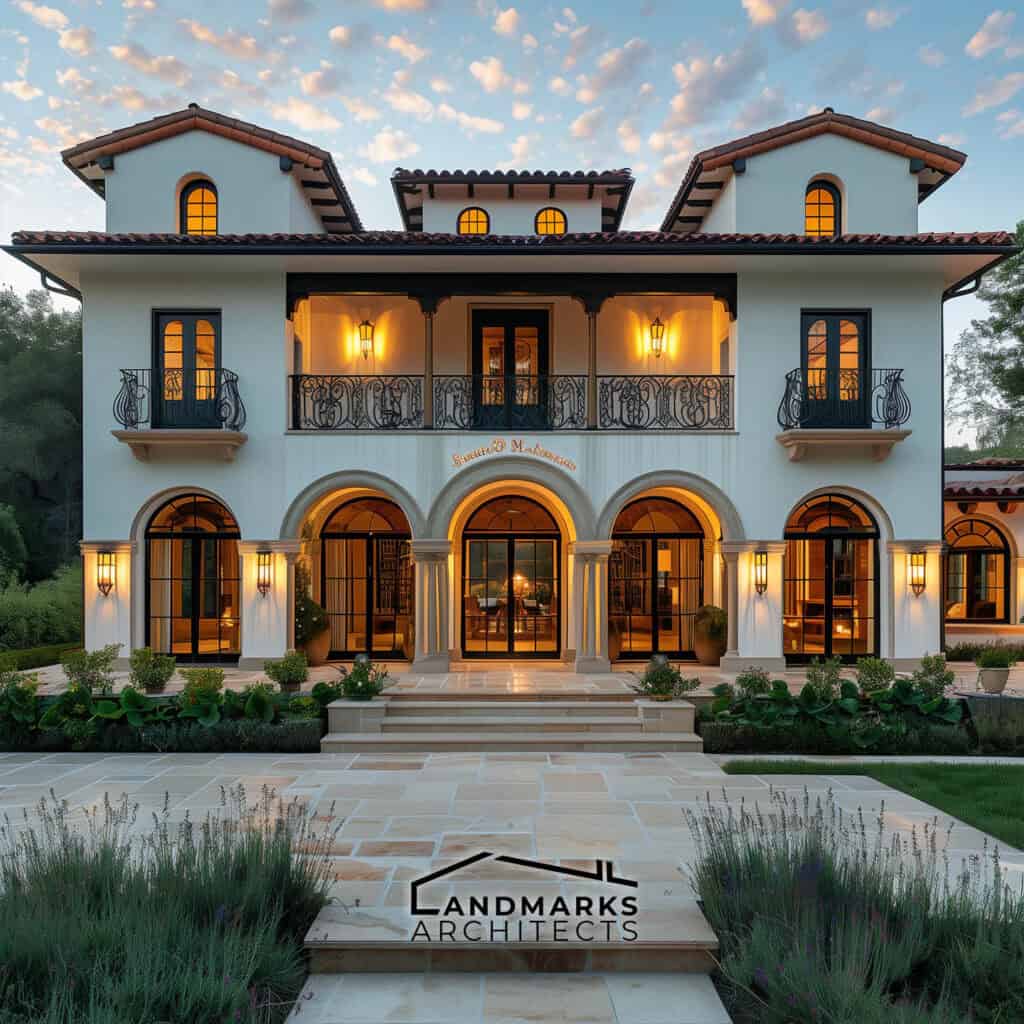
Santa Barbara’s architectural style emphasizes symmetry and simplicity, reflecting Spanish Revival influences. Buildings feature balanced designs that create harmony. Homes have centralized layouts with evenly placed windows and doors. Arches and terracotta tiles add clean design elements.
This style prioritizes functionality and beauty, characterized by clean lines and minimal ornamentation. The landscape complements these designs, enhancing the city’s charm. Through symmetry and simplicity, Santa Barbara architecture embodies resilience and beauty in California.
9. Natural Lighting and Large Windows
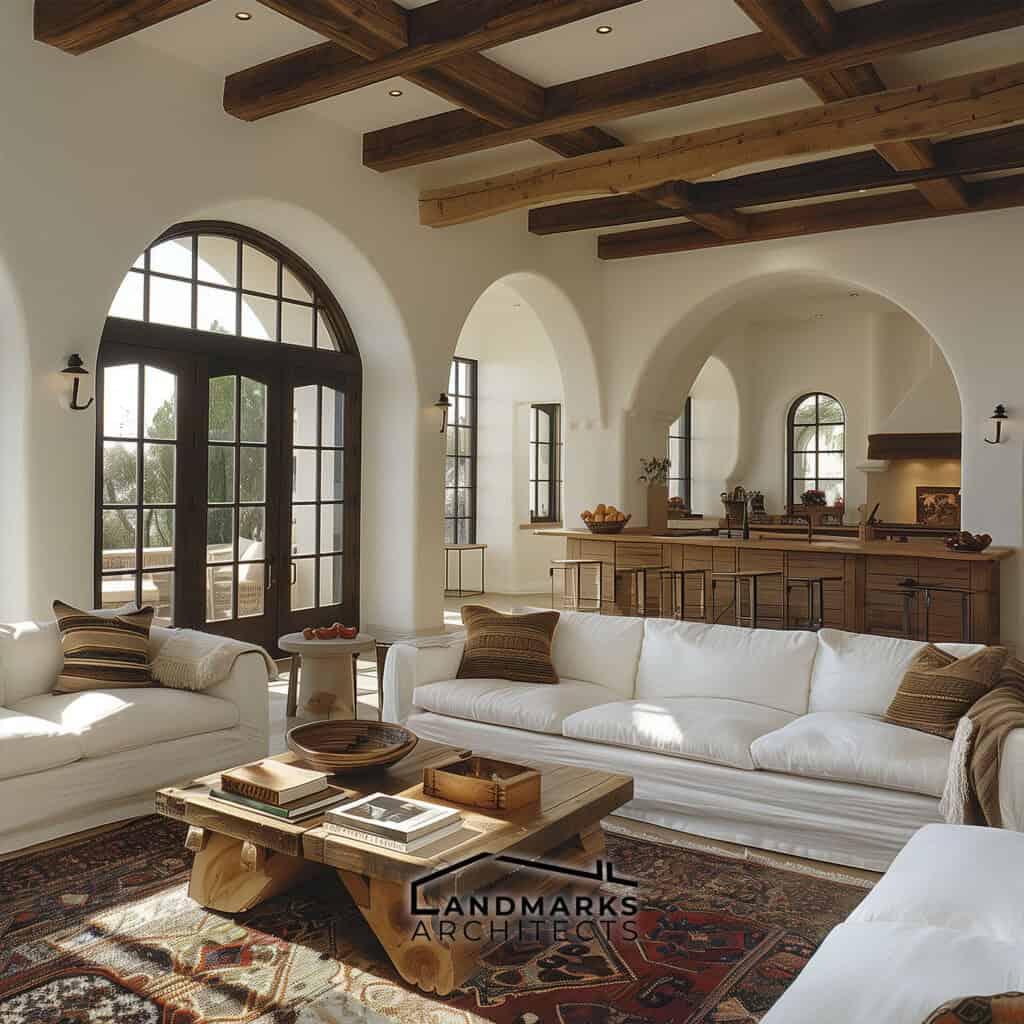
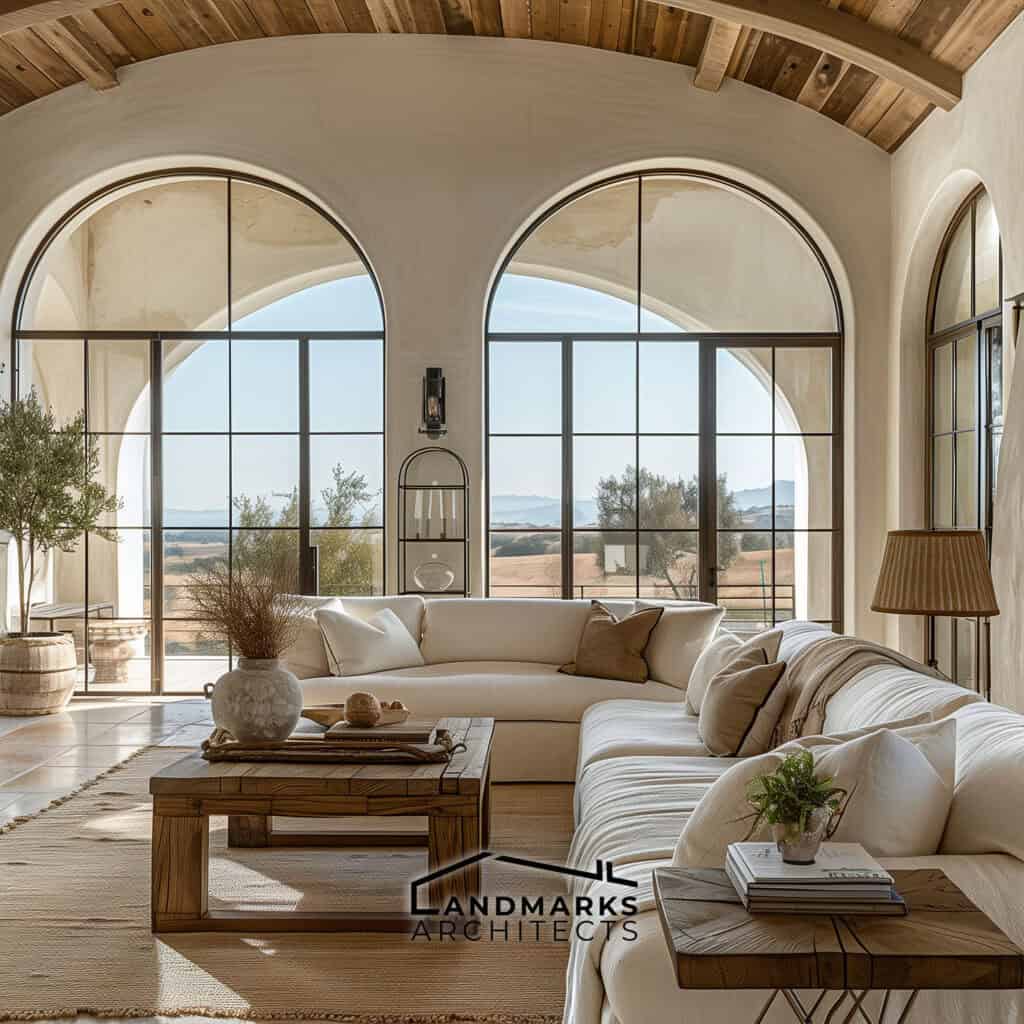
Santa Barbara architecture uses large windows to maximize natural light. They create an airy feel in homes. These windows show the California landscape. They let in sunlight, making a warm, inviting space.
Incorporating tall, arched windows reflects Spanish Revival influences and is essential in design. Natural lighting brightens interiors and connects indoors to outdoors, enhancing the living experience. Santa Barbara-style architecture uses windows to maximize light and openness.
10. Neutral Color Palette
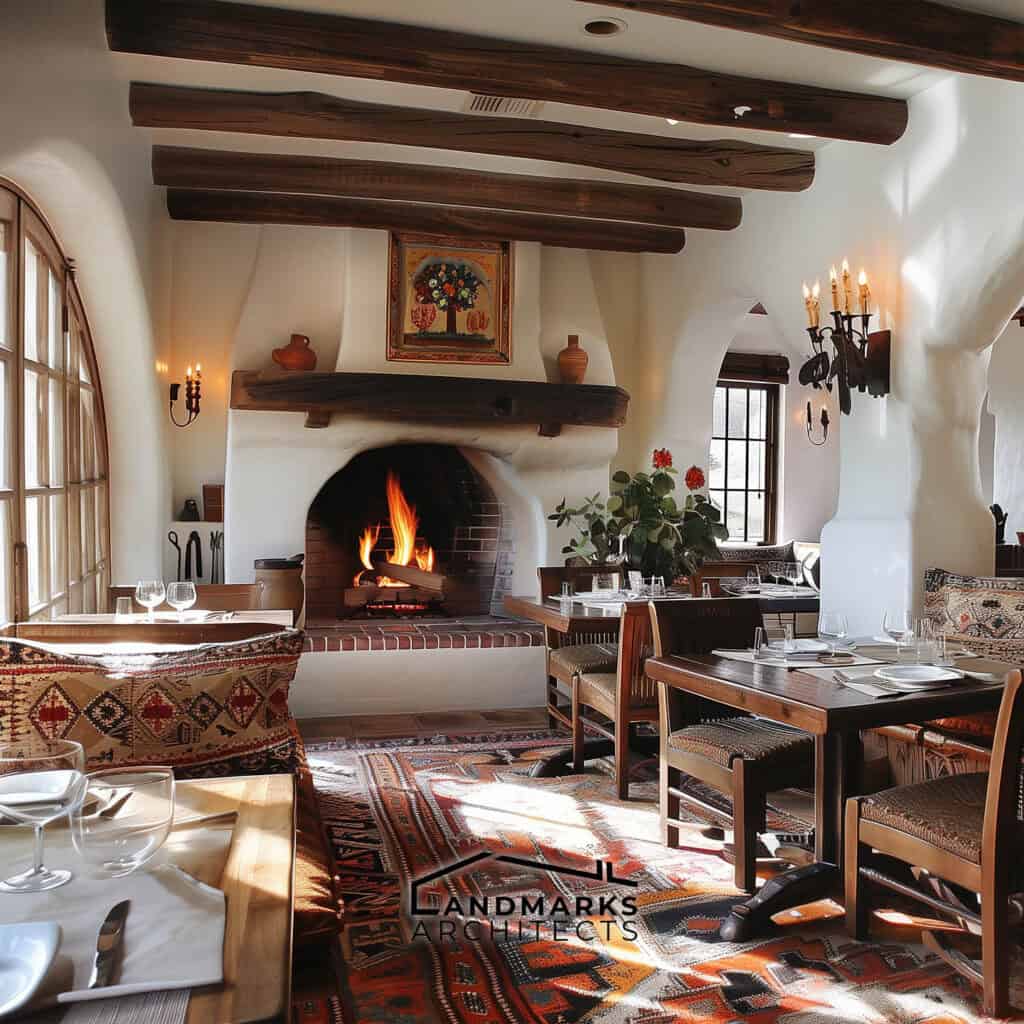
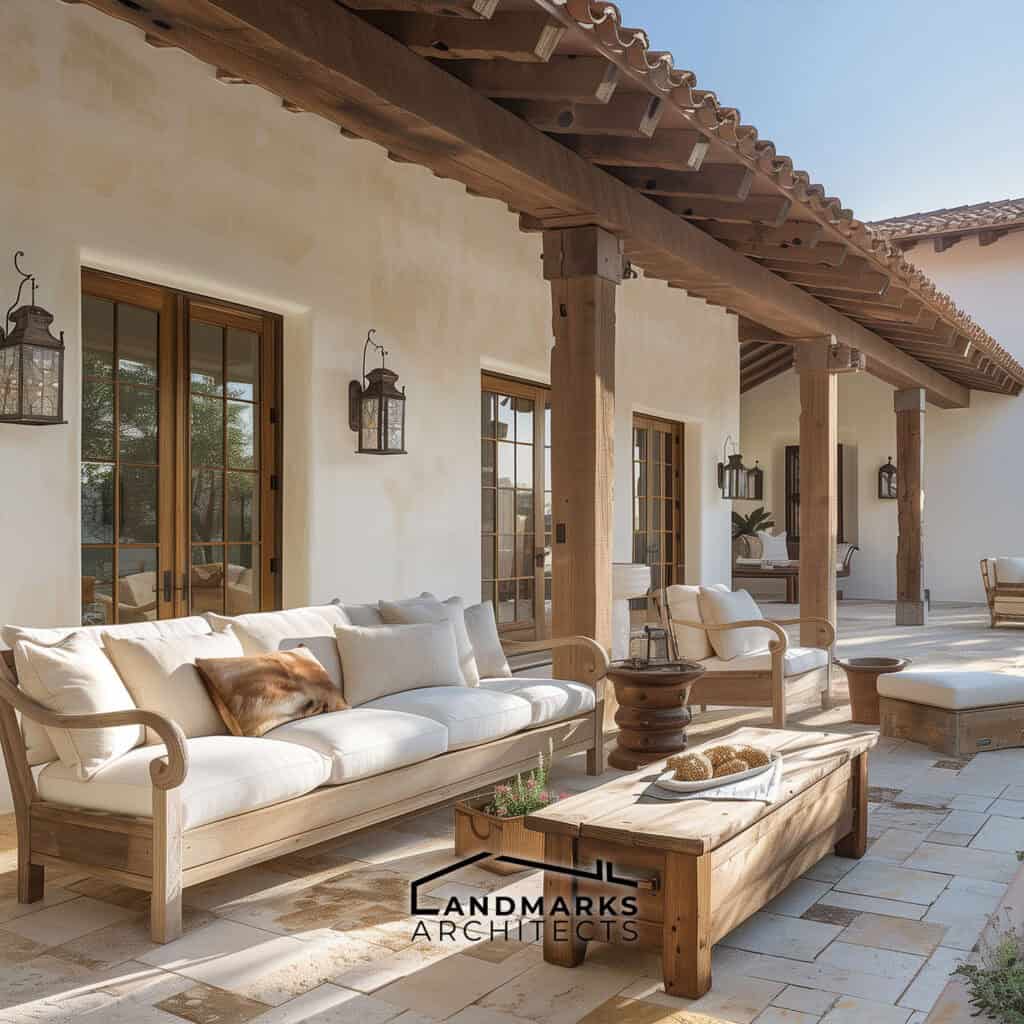
A neutral color palette is key in Santa Barbara-style architecture. It creates a calming atmosphere that complements the landscape. Common colors include soft whites, warm beiges, and muted grays, enhancing architectural details.
Key Elements of the Palette:
- Soft Whites: Brighten spaces and add warmth.
- Warm Beiges: Introduce subtle elegance.
- Muted Grays: Offer sophistication without overpowering.
This palette makes polished wood and rugged lanterns stand out. It balances bright colors in Santa Barbara’s native art and nature. It showcases California’s beauty while honoring Spanish Revival architecture.
See Also Best Cities for Architecture: Top 14 Destinations to Explore
Santa Barbara’s Architectural Style: A Recap
Santa Barbara’s architectural style mixes Spanish Colonial and Mediterranean influences. This creates a timeless and beautiful look. Key features include red tile roofs, white stucco walls, and natural light. They make homes bright and welcoming.
Outdoor spaces, like courtyards, connect people with nature. The focus on balance and simplicity adds to the charm. They define Santa Barbara’s character. They celebrate its history and beauty.



