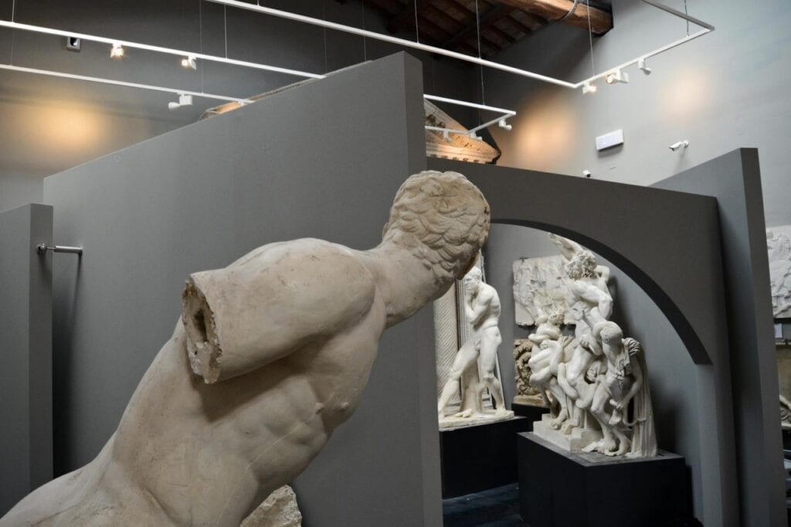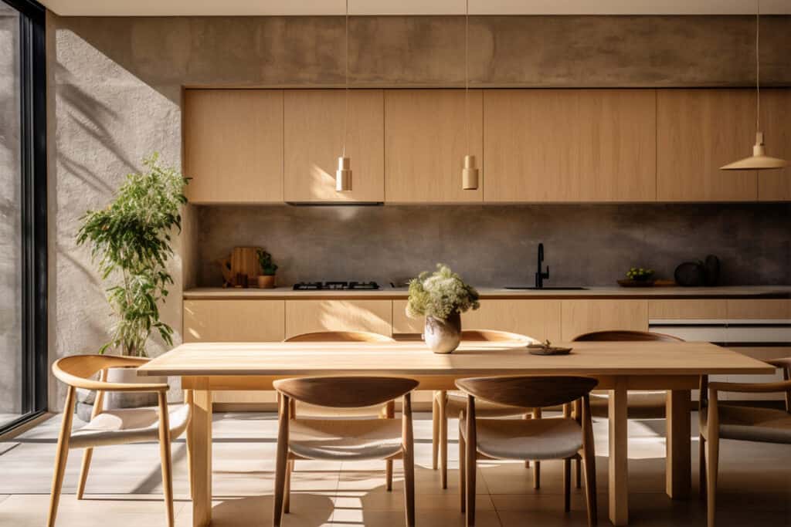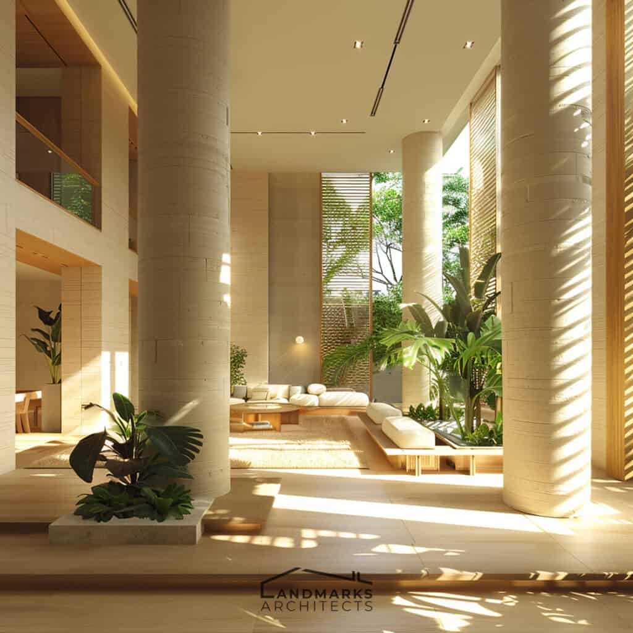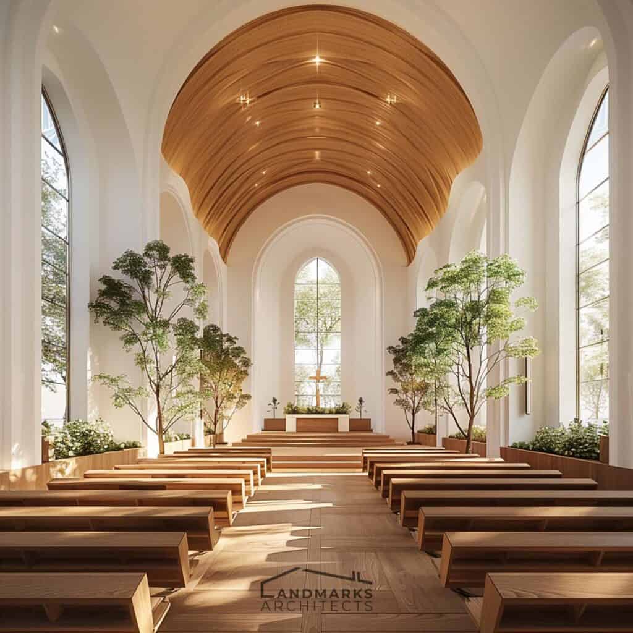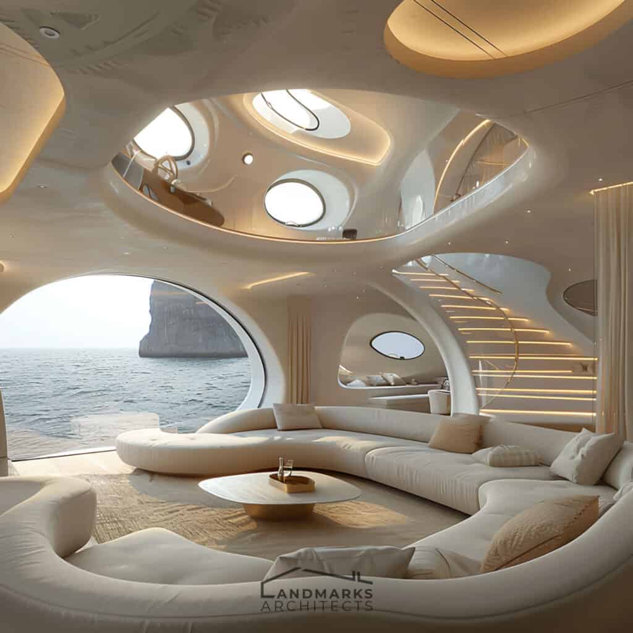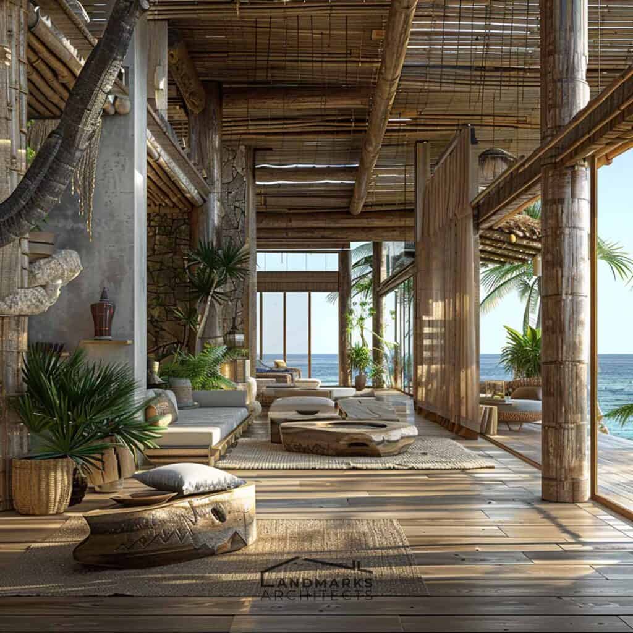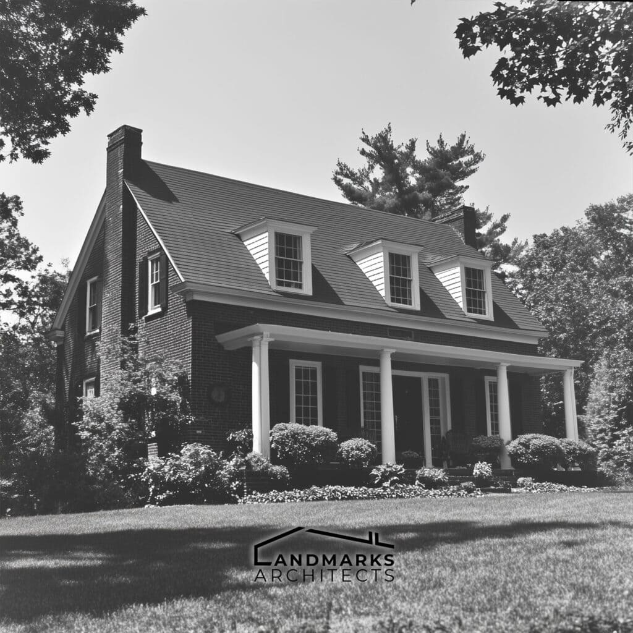
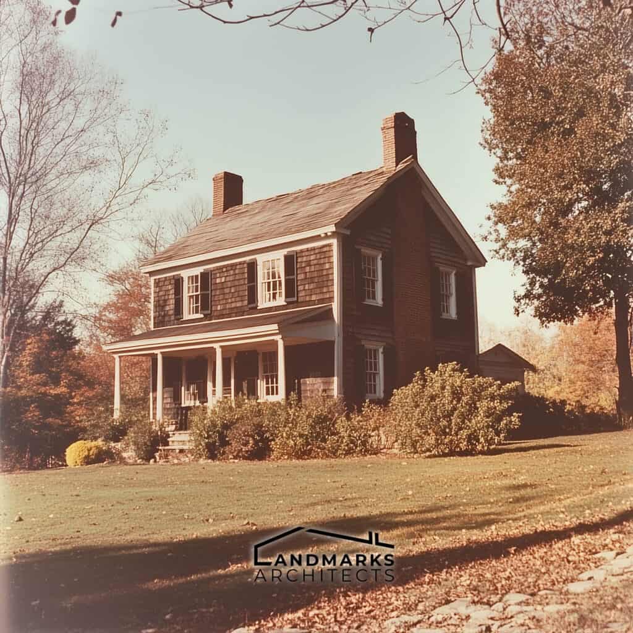
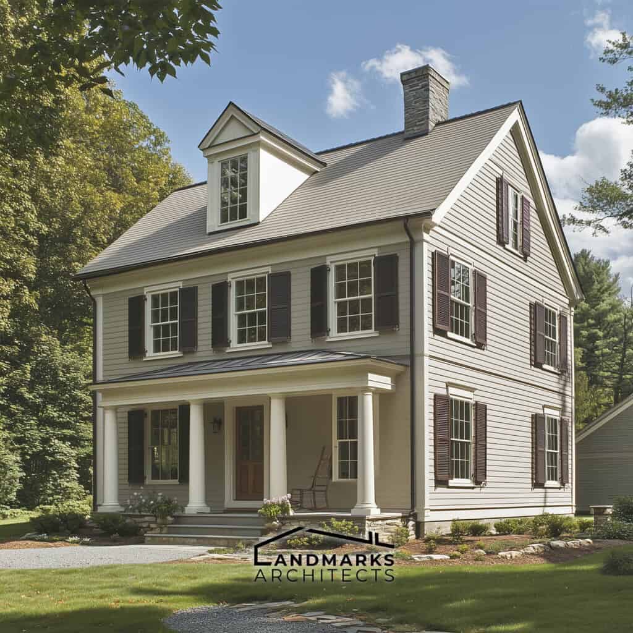
What defines the Garrison architectural style? This unique design features two stories, with the second floor overhanging the first. It began in colonial America in the 17th century. It was called the garrison house for its role in protecting frontier towns.
At Landmarks Architects, we love the Garrison style and understand the importance of finding the right design. With our experience, we’re here to help you explore its key features and benefits.
If you enjoy architecture, you’ll see how this style connects us to history. Revived in the 20th century, the Garrison style blends old charm with modern needs. Let us guide you!
In this article, we’ll look at five key features of the Garrison architectural style:
- Overhanging Second Story: This adds visual interest and protects the first floor.
- Symmetrical Design: Creates a balanced and inviting look.
- Gable Roofs: Adds height and helps with water runoff.
- Narrow Windows with Shutters: Gives charm and enhances the home’s appearance.
- Timber Frame Construction: Offers strength and timeless beauty.
Let’s navigate what makes the Garrison style so appealing!
What is the Garrison Architectural Style?
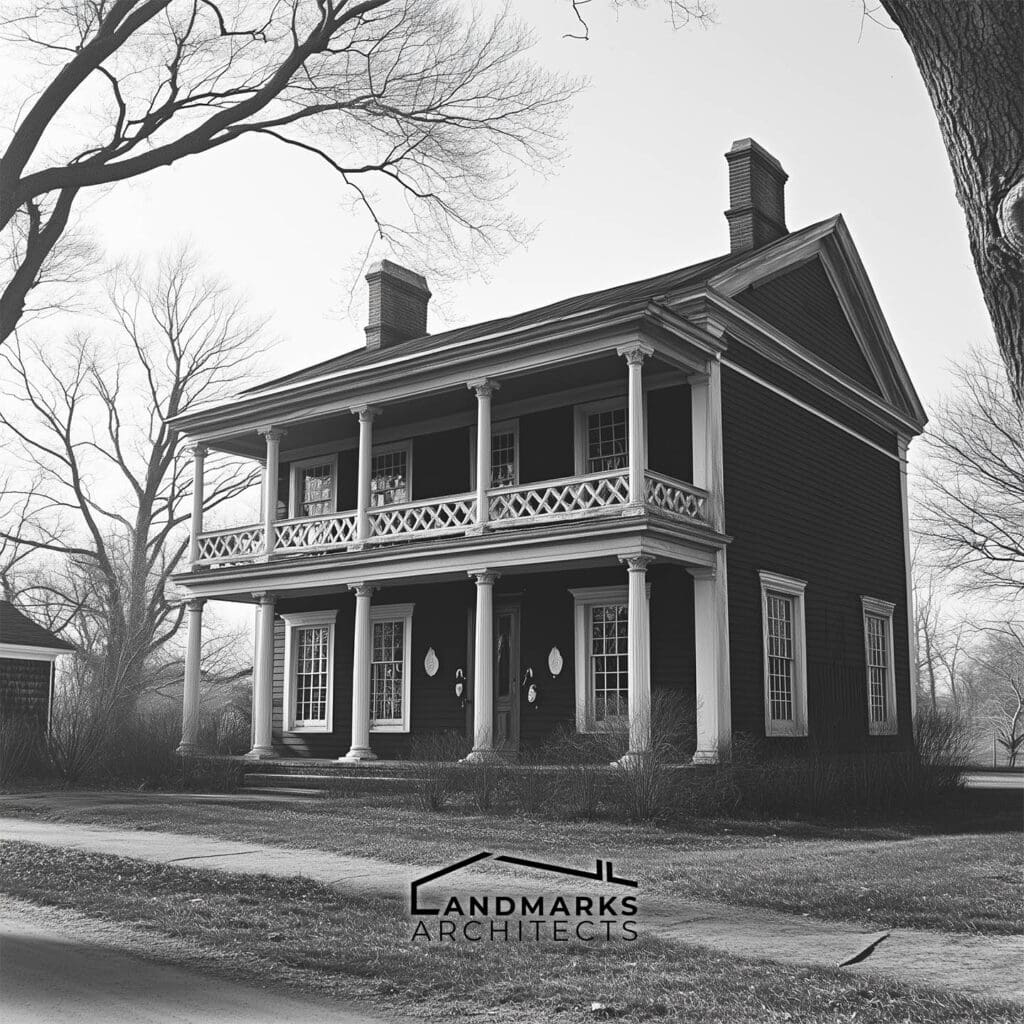
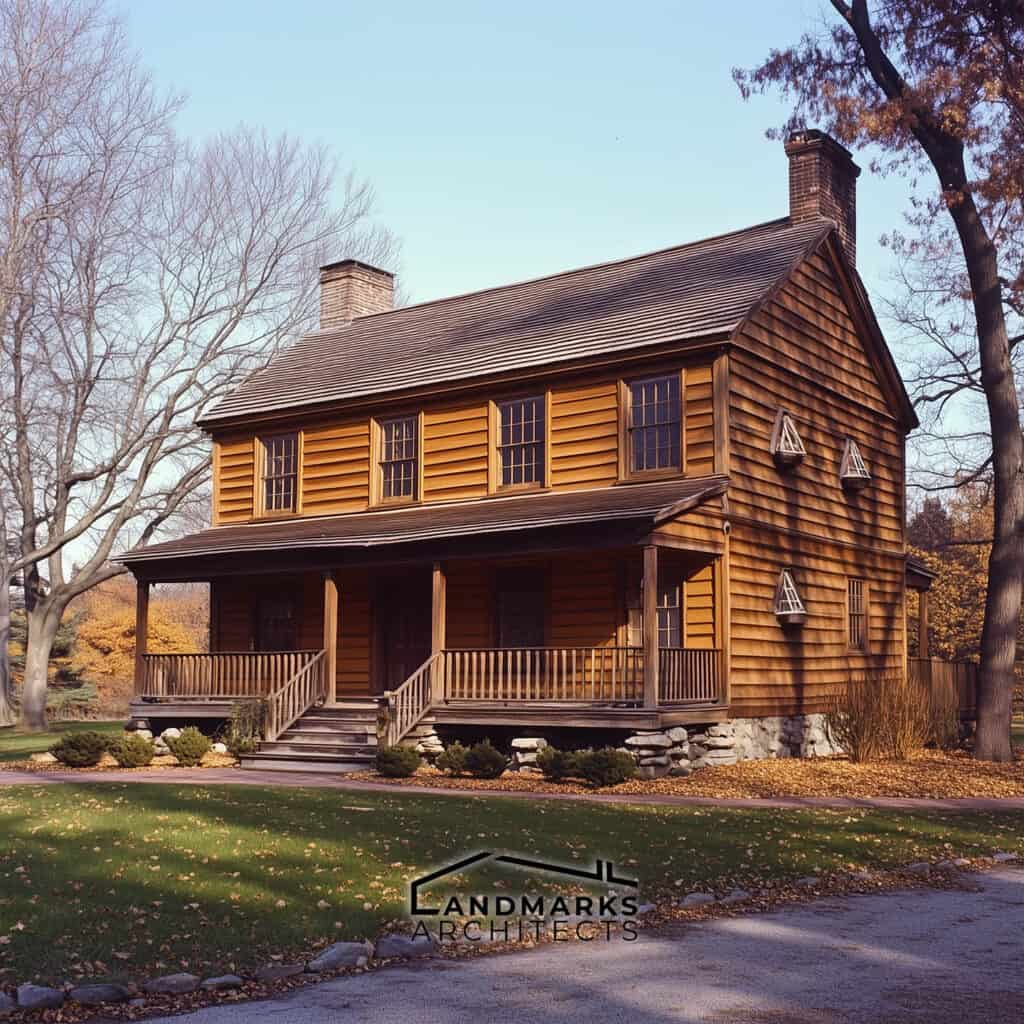
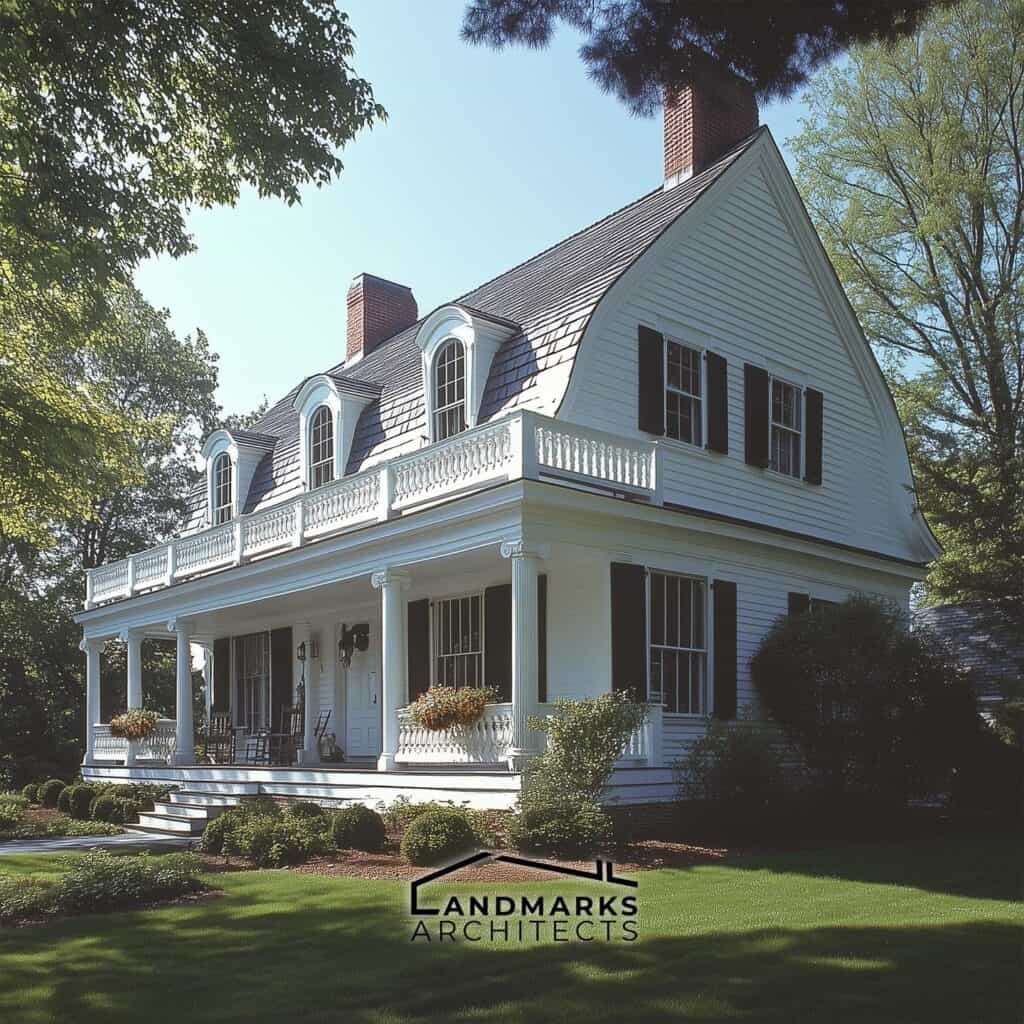
The Garrison style has a two-story design, with the second story overhanging the first, giving it a distinctive look. These houses originated in 17th-century colonial America, especially in frontier towns, and were initially called garrison houses for their role in protecting settlers.
Traditional designs may include some ornamentation, but they are less ornate than other colonial styles.
In the 20th century, architects revived the Garrison style, combining its historic elements with modern needs. This appealed to homeowners wanting a link to America’s past and is one of the many types of architectural styles that celebrate our history.
See Also 19th Century Architecture in America: 7 Key Styles You Should Know
1. Overhanging Second Story
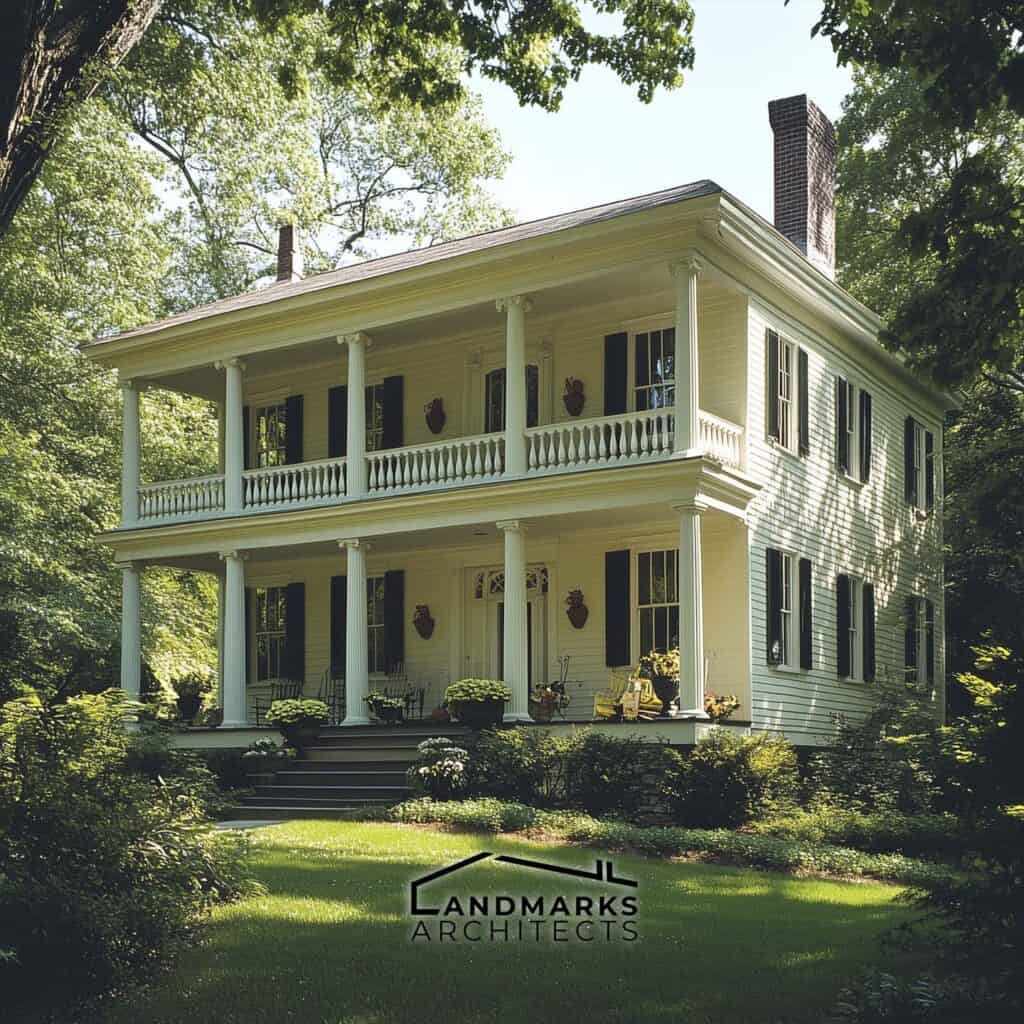
Garrison houses have a unique look. They have an overhanging second story, especially in Garrison colonial homes. The second story extends from the first floor. It adds visual interest and space.
This overhang often includes decorative elements, like acorn-shaped carvings.
Garrison houses are part of the Colonial Revival trend, celebrating America’s architectural heritage. The overhang adds charm. It protects the first floor from the elements. This garrison house style is popular with homeowners and architects alike.
2. Symmetrical Design
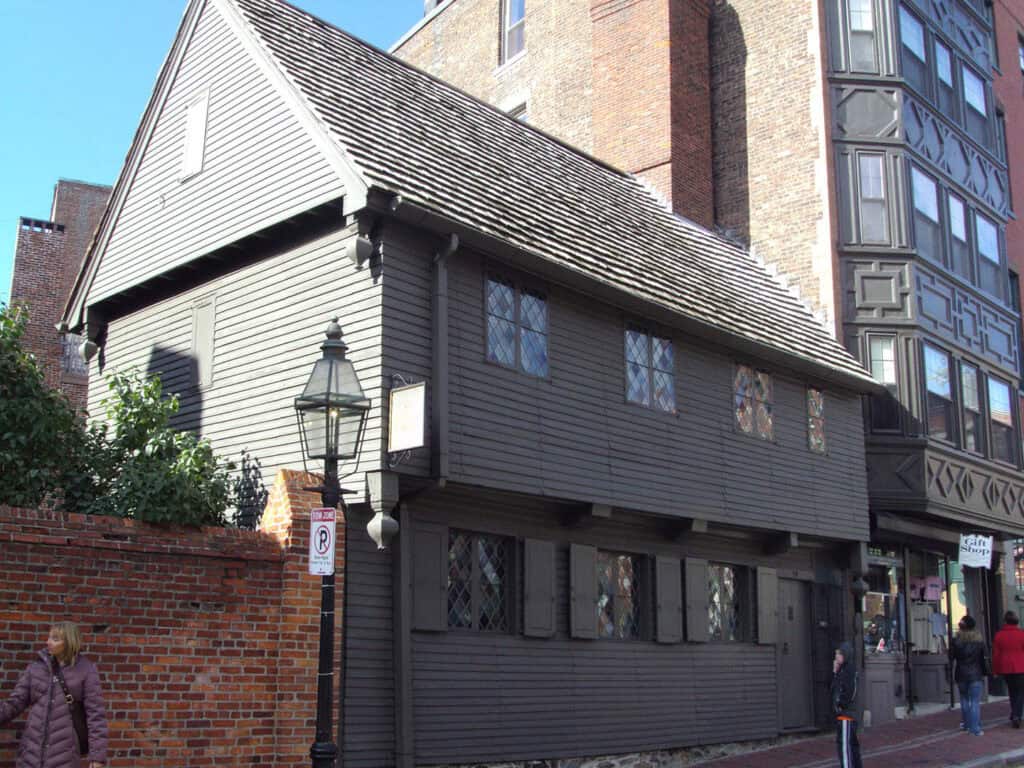
Symmetry is a key feature of the garrison style. It emphasizes a balanced appearance. The facade usually has equal spacing and identical window arrangements. Many garrison houses, including the famous Paul Revere House, illustrate this. They have two levels and a second story that overhangs the first.
This creates a distinct profile that enhances symmetry.
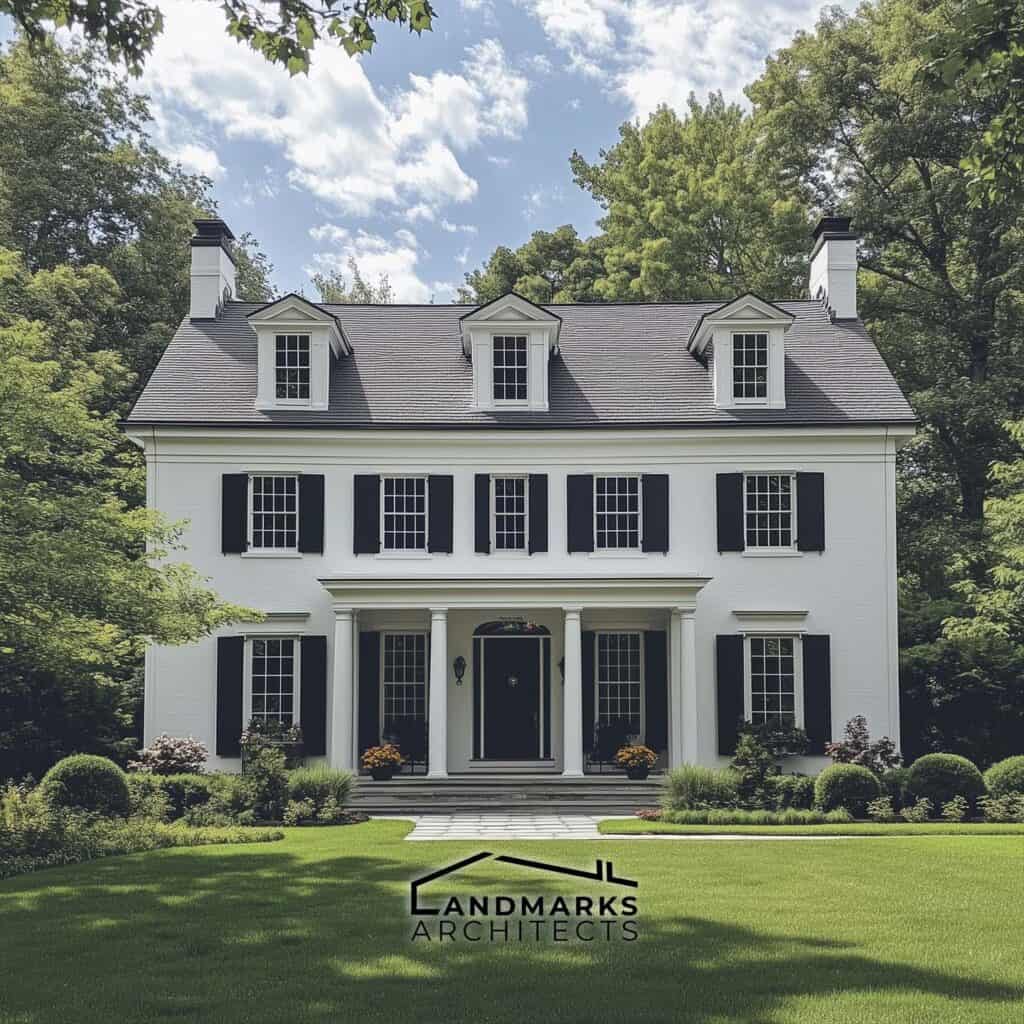
In colonial revival homes, this symmetry reflects traditional values. The design is ideal for one-family dwellings, making them feel organized and inviting.
Ordinary houses with symmetrical designs have a timeless appeal. Central chimneys and evenly spaced windows create harmony. They contribute to the garrison style’s lasting popularity, blending beauty and function.
3. Gable Roofs
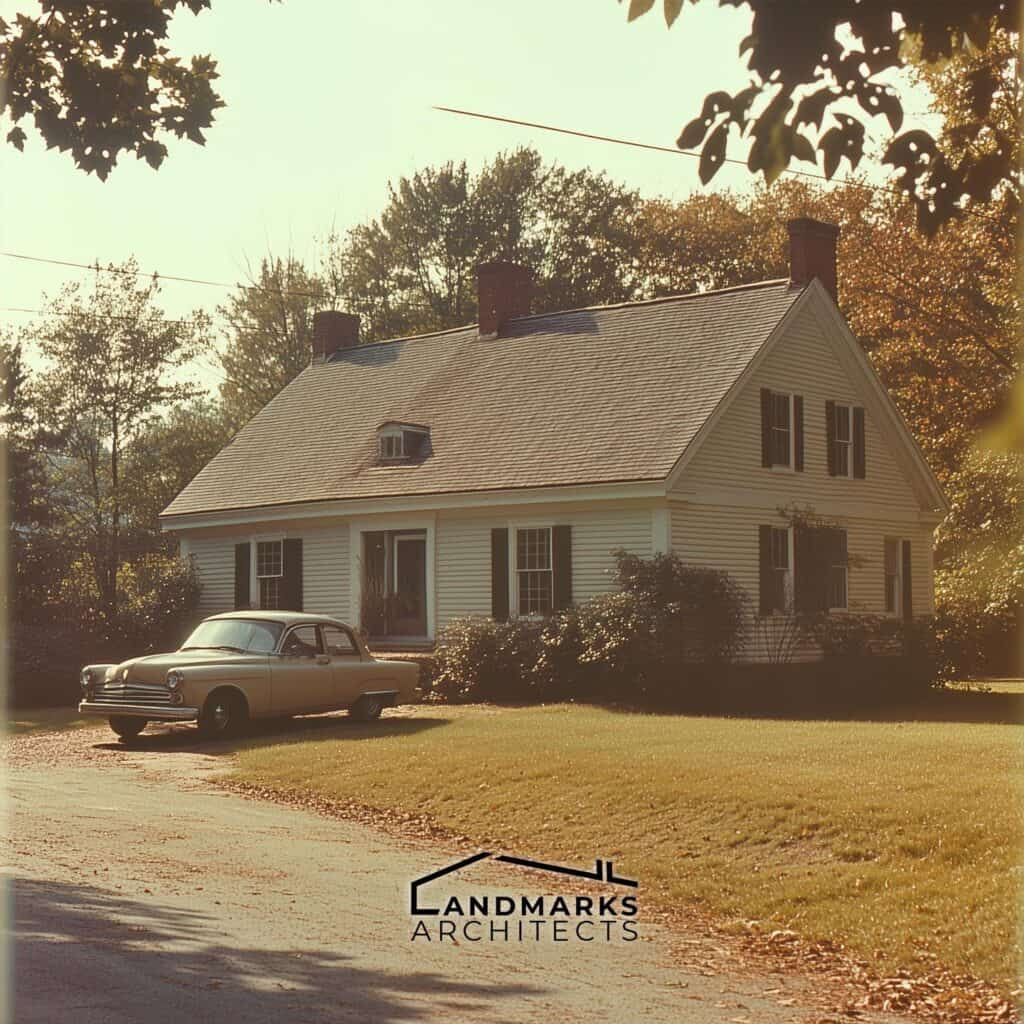
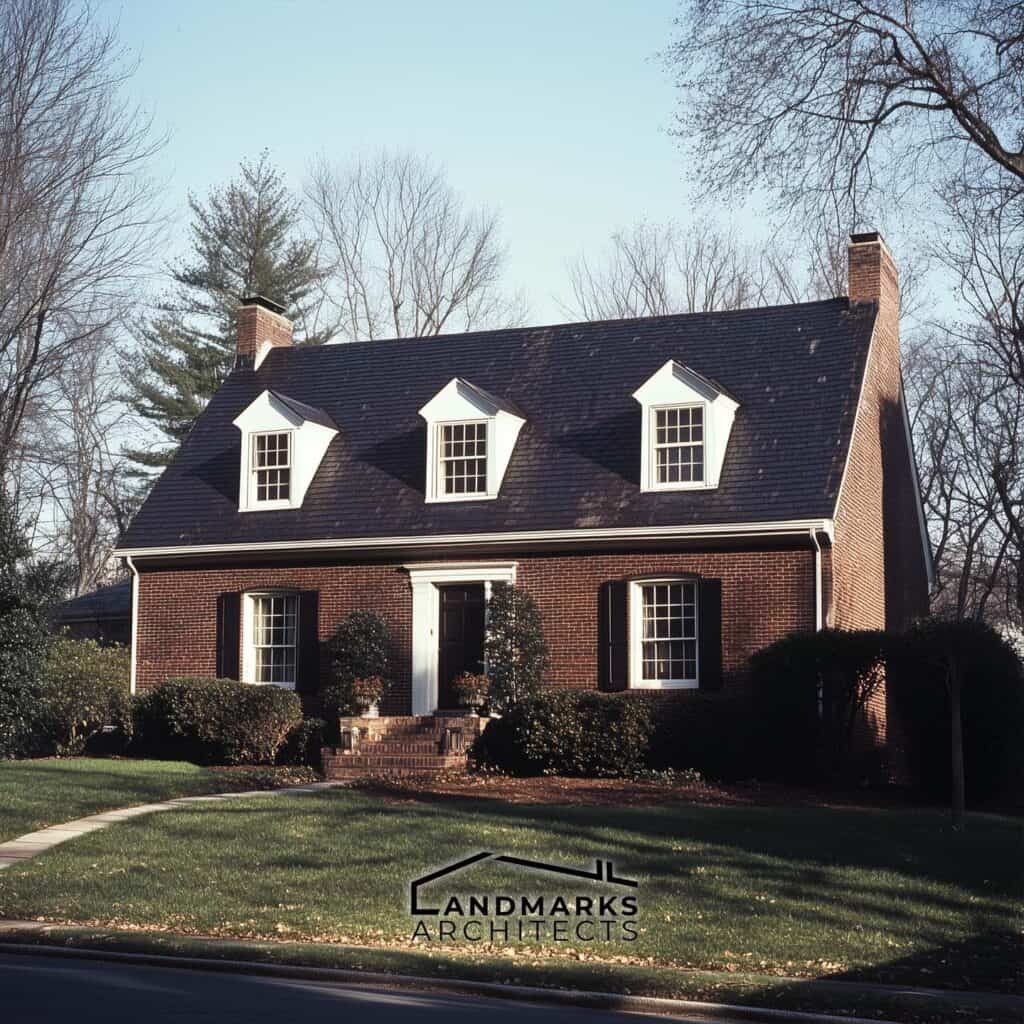
Gable roofs are a key feature of the garrison style. They have two sloping sides that meet at a peak. This design allows for effective water runoff, making it suitable for various climates. In garrison houses, the gable roof adds height and character. It also enhances the look of the overhanging second story.
This roof style is also common in Colonial Revival architecture, showcasing traditional features. Its simple, adaptable design is effective.
Garrison homes had a military or defensive character. Their steep gable roofs helped to fortify them. This connection to fortified houses adds depth to the garrison style’s history. Today, the garrison revival style still embraces these elements. The gable roof is popular for its practicality and classic appeal.
4. Narrow windows with shutters
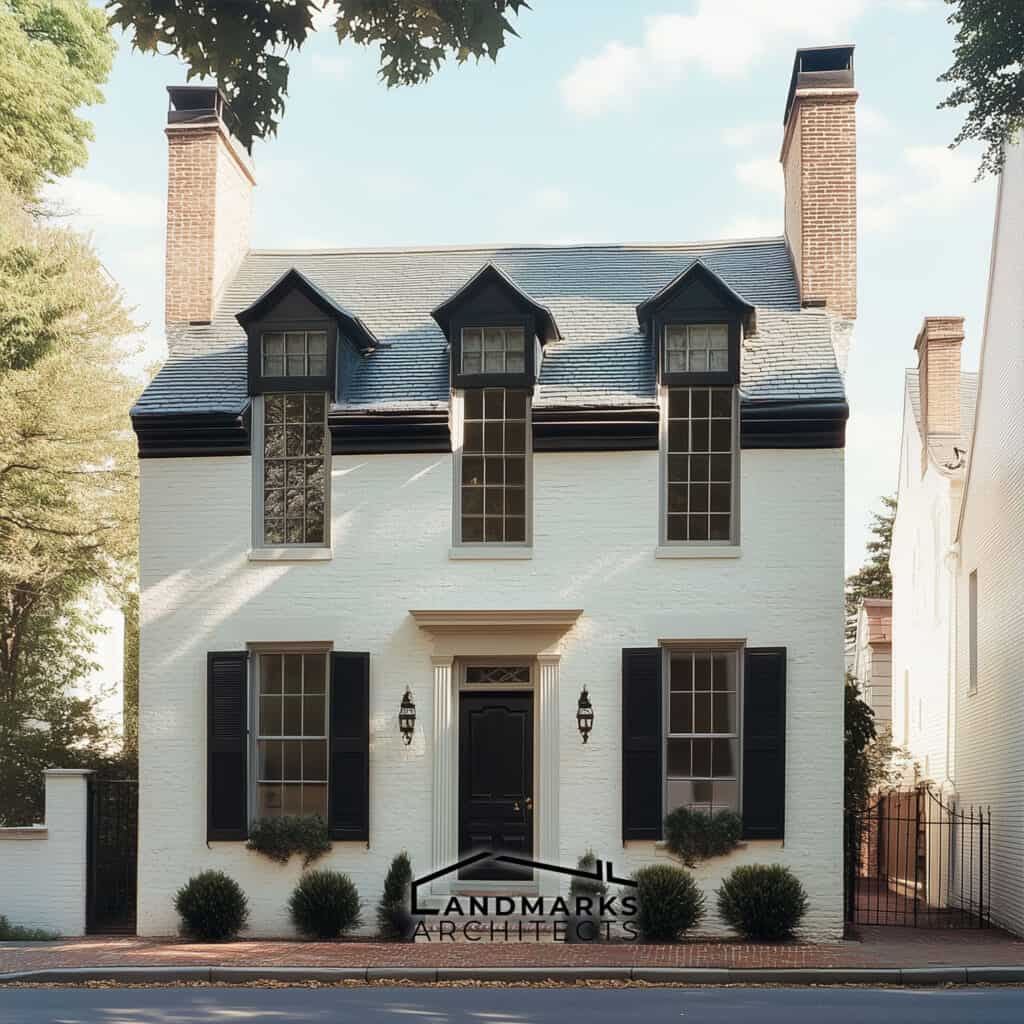
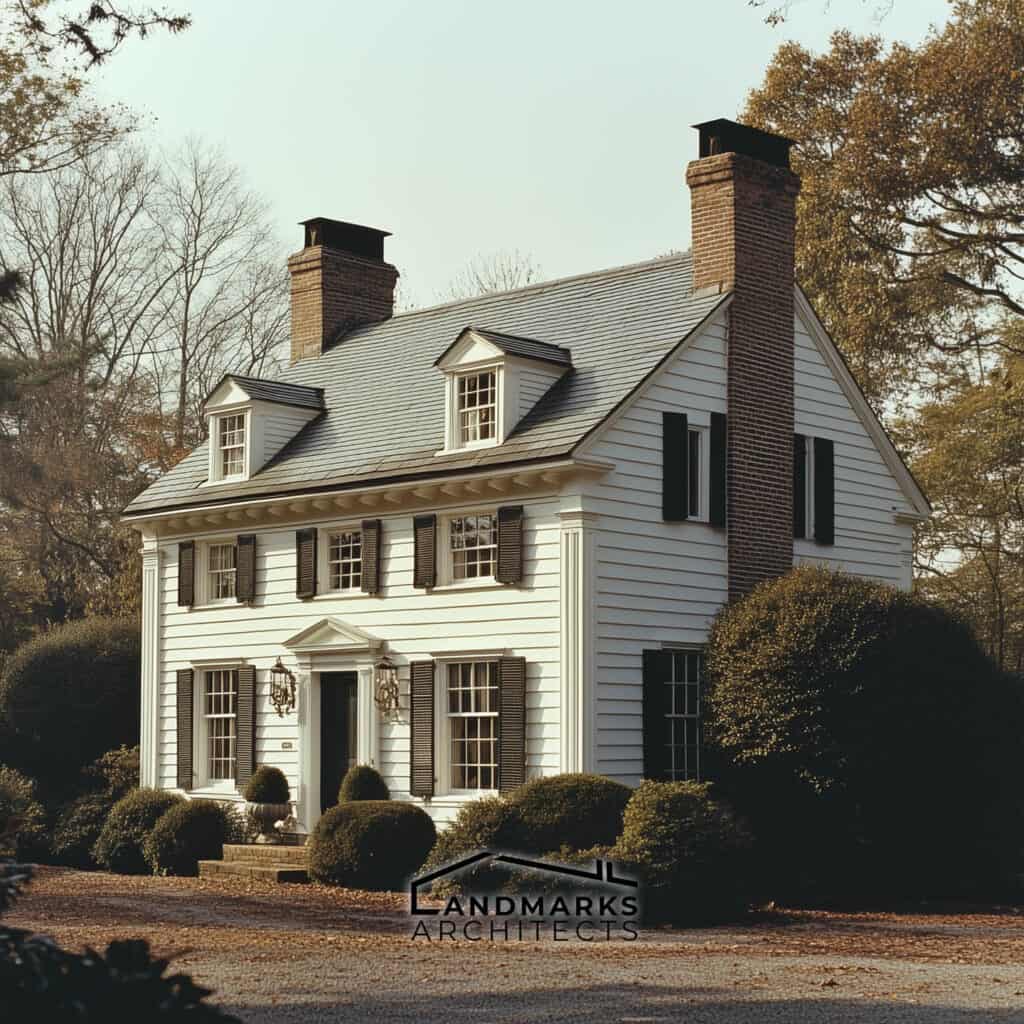
Narrow windows are a key feature of the Garrison style. They add charm and character to the home’s façade. These windows, often framed by decorative shutters, enhance the look and add protection.
Many Garrison homes have exterior chimneys. They complement the slender windows and create a balanced look. You will find four carved drops beneath the window sills in most cases. They showcase fine craftsmanship. The narrow windows and shutters give Garrison architecture its unique look.
They serve both aesthetic and practical purposes.
see Also Ancient Viking Architecture: 4 Key Elements & Their Significance
5. Timber Frame Construction
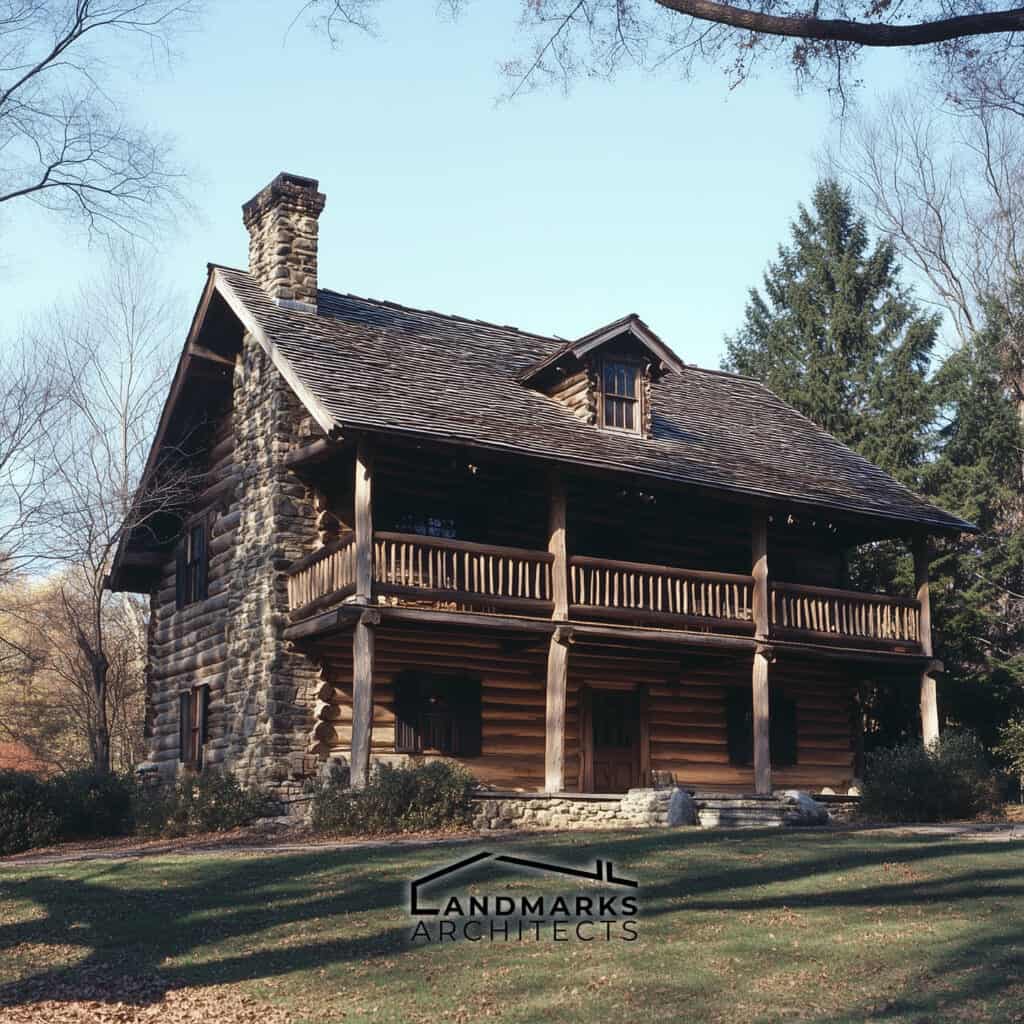
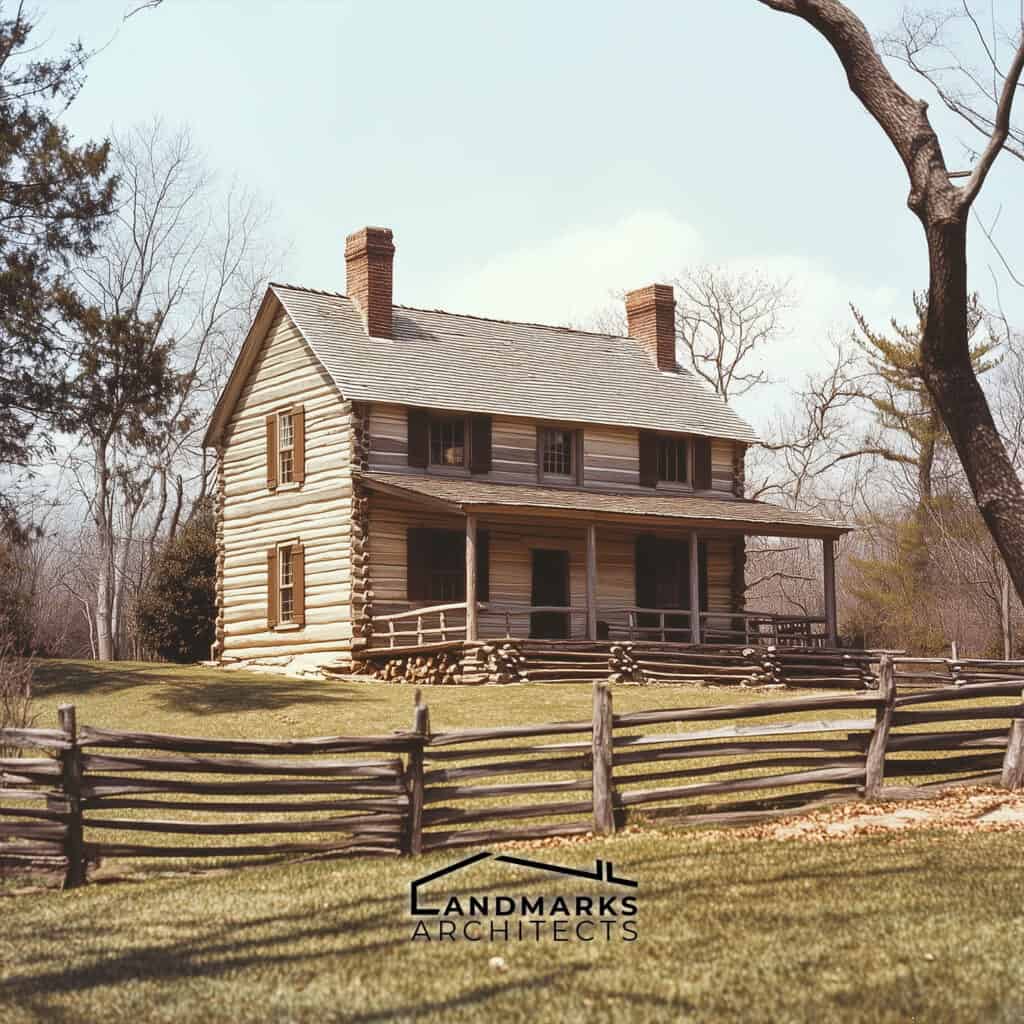
Timber frame construction is essential to the garrison architectural style. This method uses heavy timbers, creating a strong and durable home. Garrison houses usually have a second story that overhangs the first.
This adds character and improves defense against threats on the American frontier.
During the Colonial Revival period, these homes became popular again. Builders valued the robustness and visual appeal of timber framing.
Many garrison-style homes used logs or thick planks for added strength. This technique combines beauty with functionality. It gives settlers security and a sense of permanence in their new homes.
Garrison Architectural Style: A Recap
The Garrison architectural style is special with its unique features that mix history and charm. Its overhanging second story adds interest and protects the first floor.
Symmetrical designs create a balanced look. Gable roofs add height and help with water runoff. Narrow windows with shutters give character to the home. Timber frame construction provides strength and beauty. This style connects us to colonial history and is still popular today.



