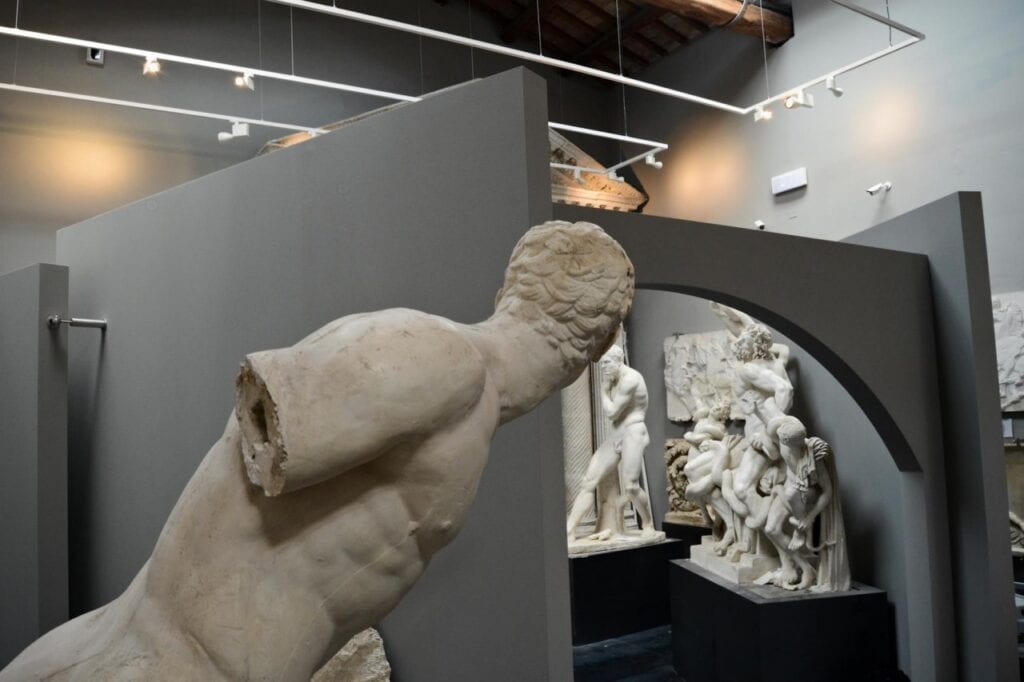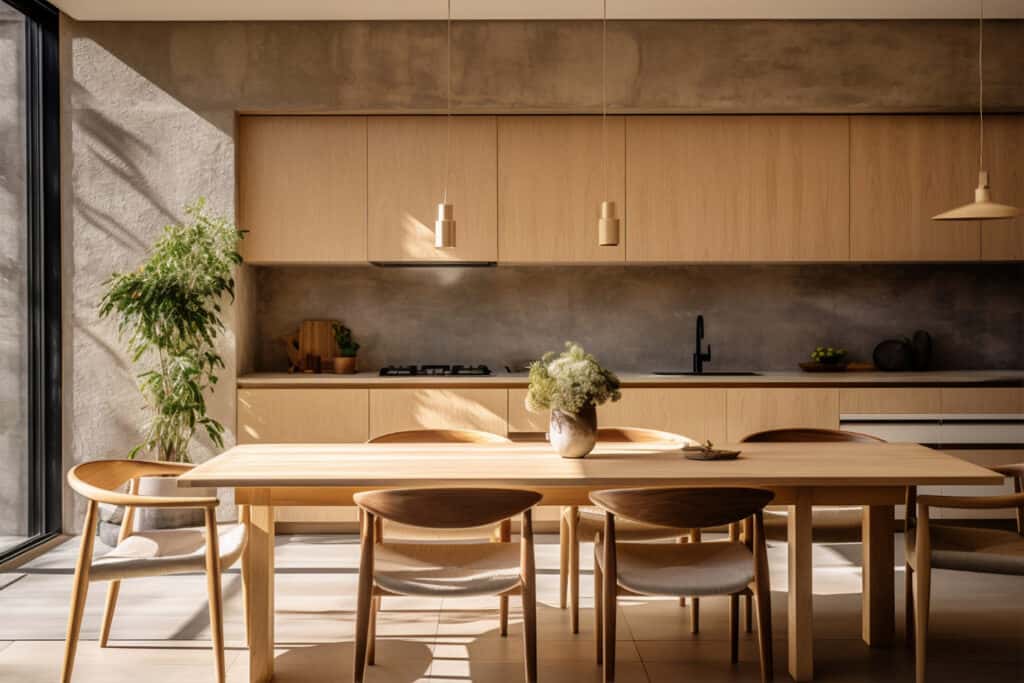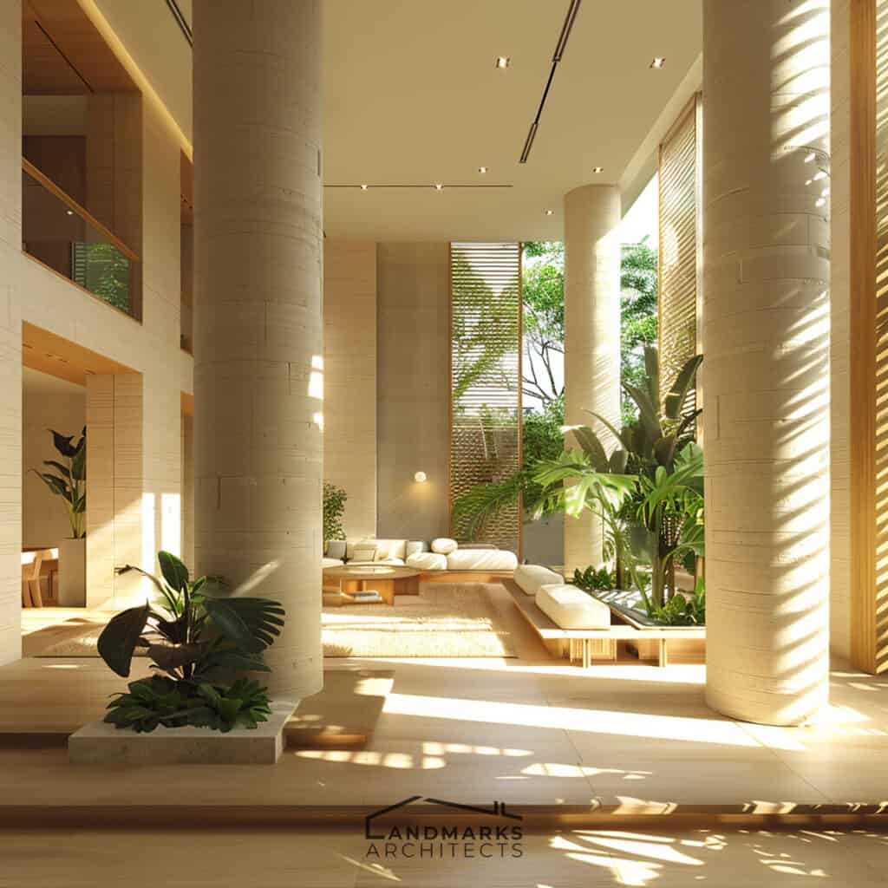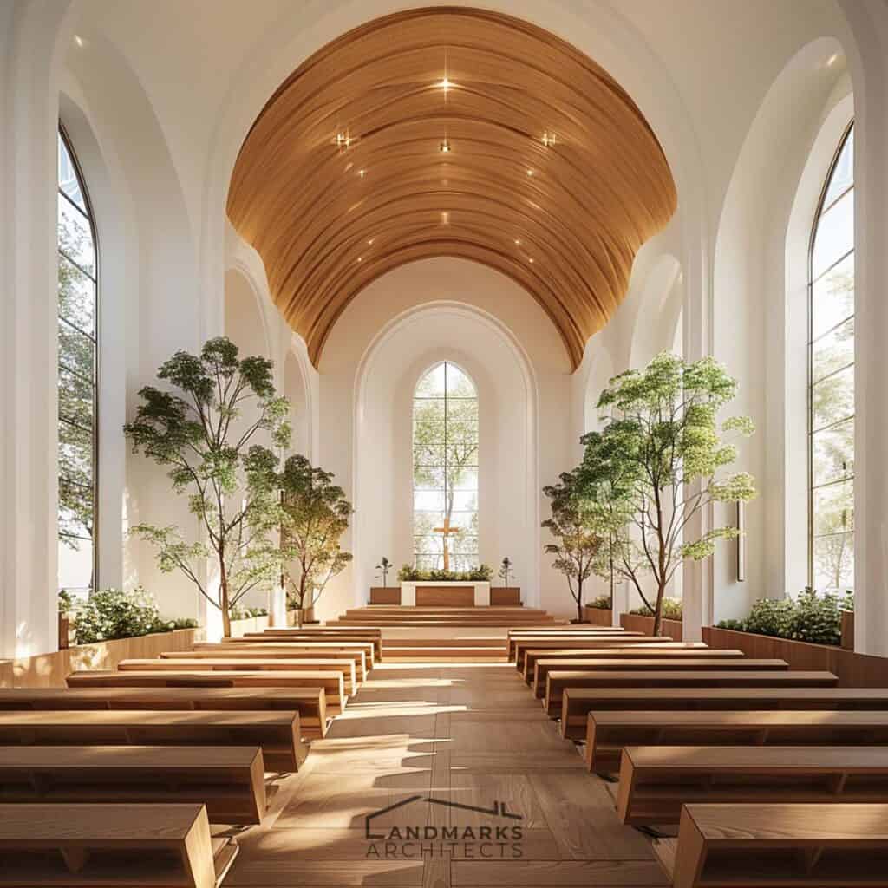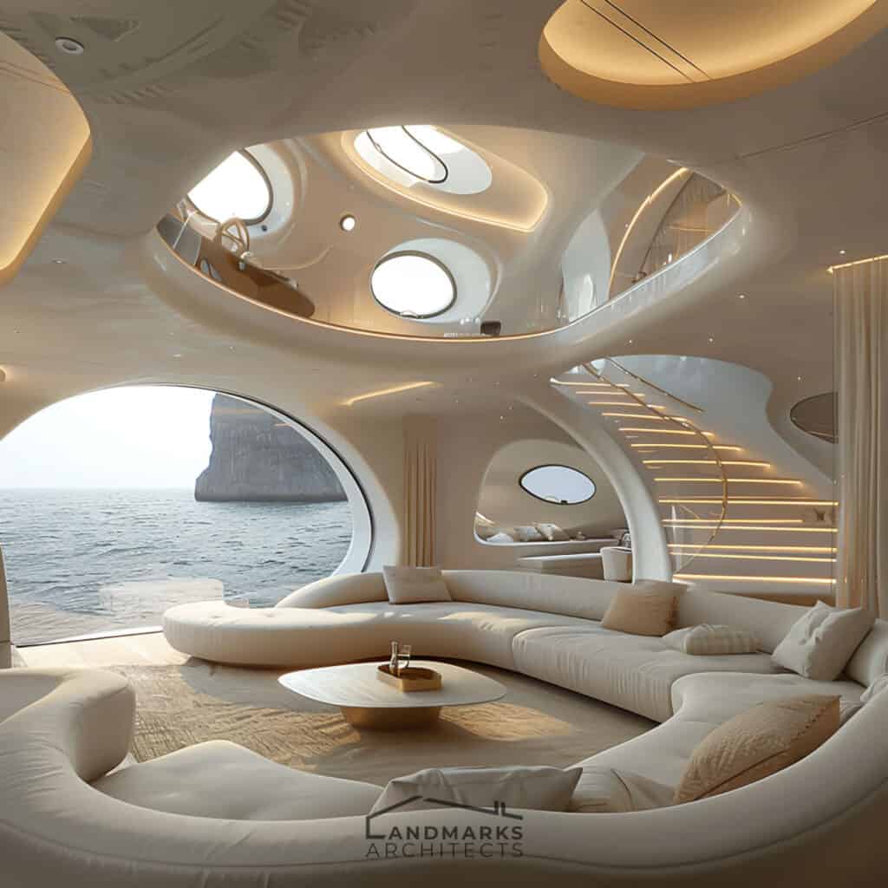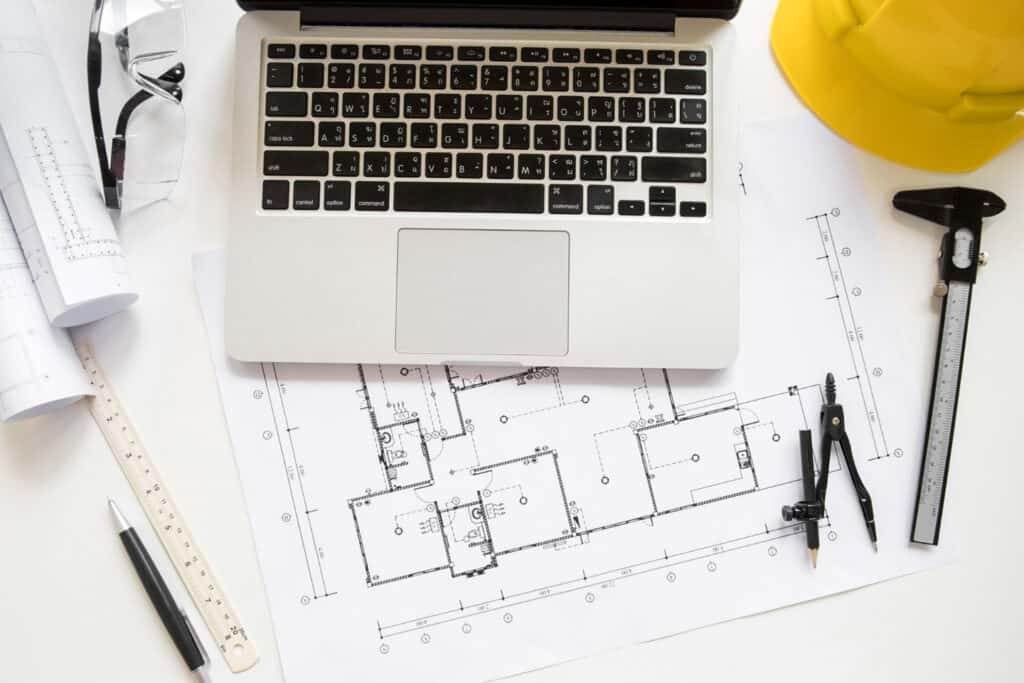
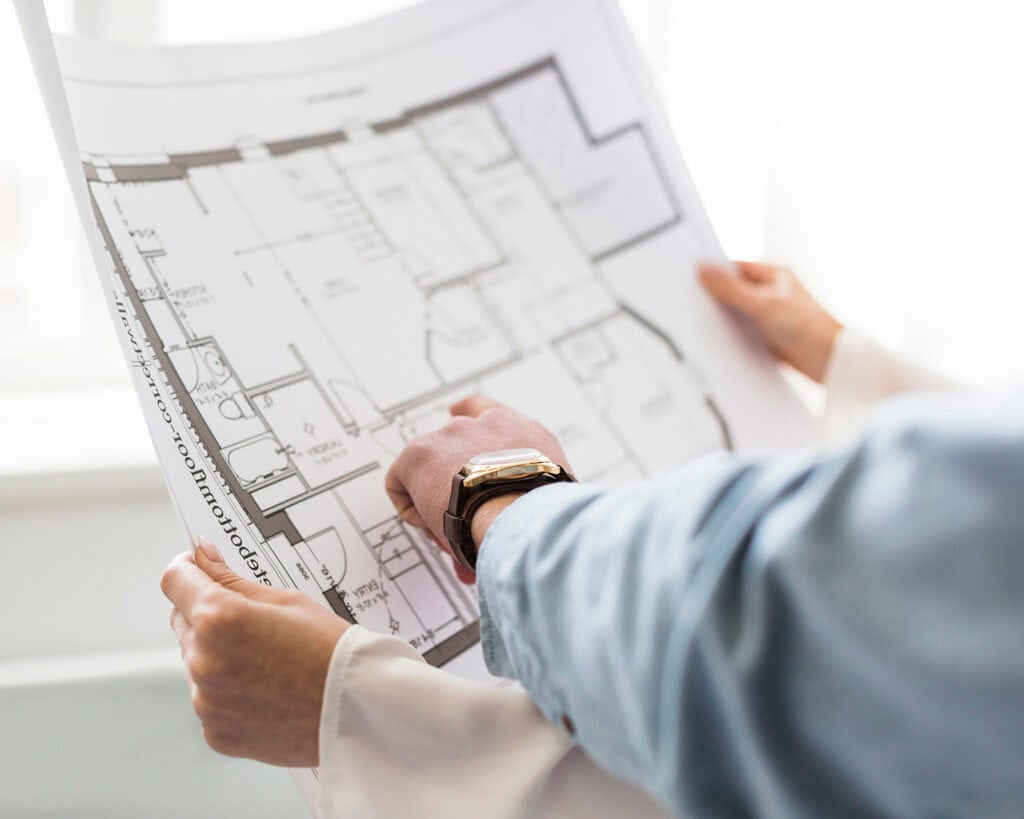
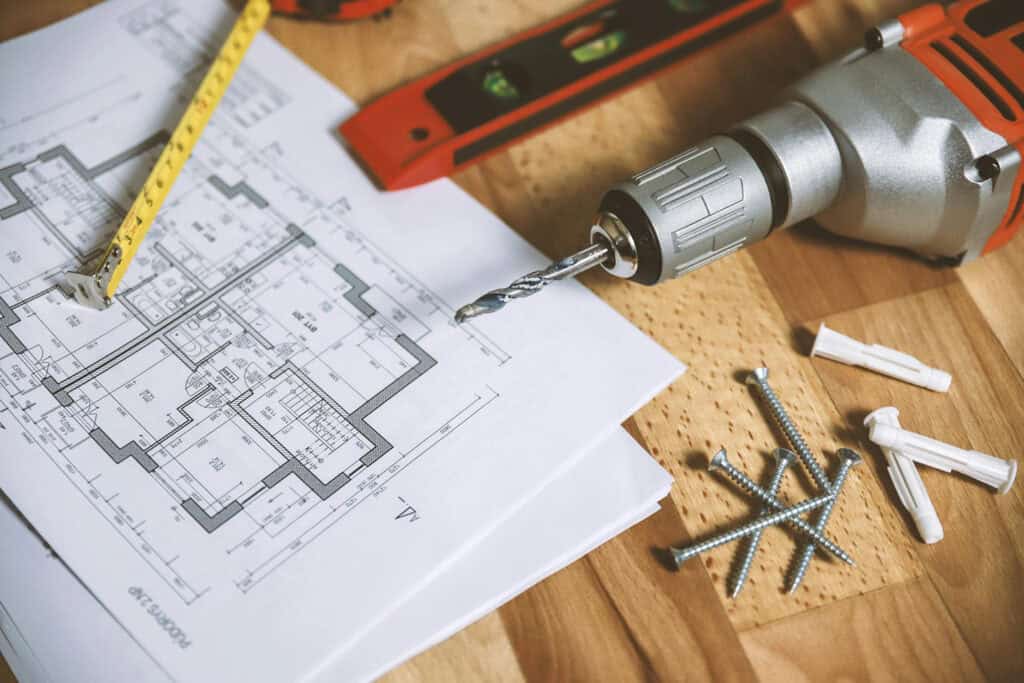
Struggling to bring your design ideas to life? You have a vision for a space, but translating it onto paper can be challenging.
With our knowledge of interior design drawing, we will guide you. We will teach you the key tools and methods to make your ideas a reality. From concept sketches to detailed floor plans, we’ll break down everything you need to know.
In this article, we’ll cover:
- The essential types of design drawings
- How to use tools like AutoCAD and SketchUp effectively
- The design elements that bring interiors to life
Ready to transform your ideas into reality? Let’s explore the power of interior design drawings to turn your dream space into a tangible masterpiece!
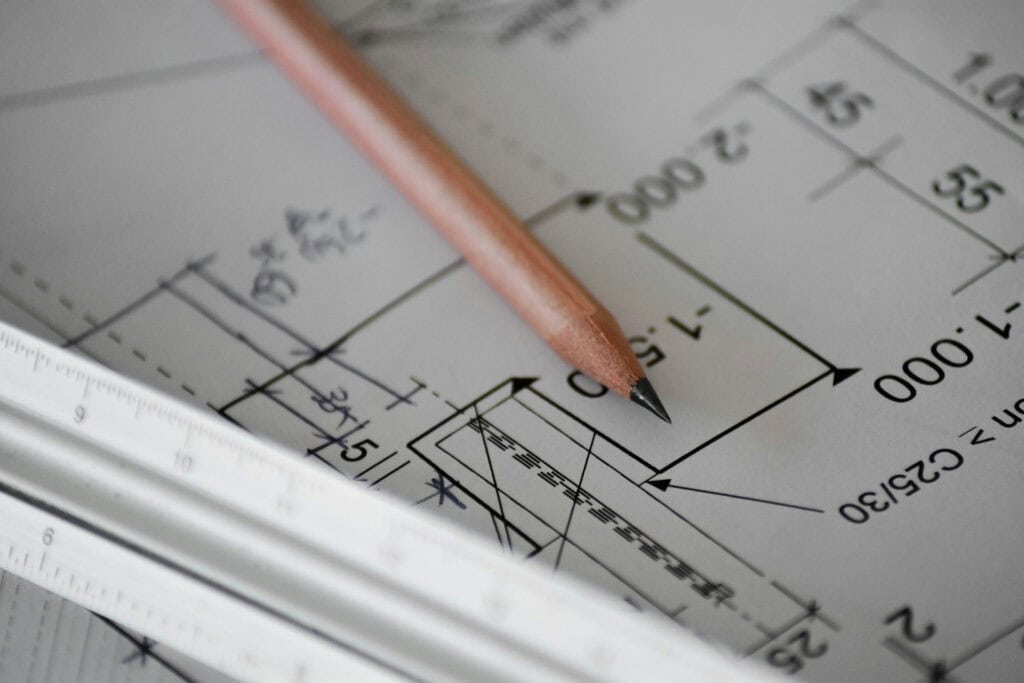
Interior Design Drawing & Key Techniques
Many types of interior design drawings communicate and visualize ideas. Each technique has its unique purpose and illustrates different aspects of the design process. Let’s explore the key tools and techniques that bring ideas to life!
See also: Harmony in Interior Design: 10 Tips for Balance and Unity
1. Concept Sketches: The Spark of Ideas
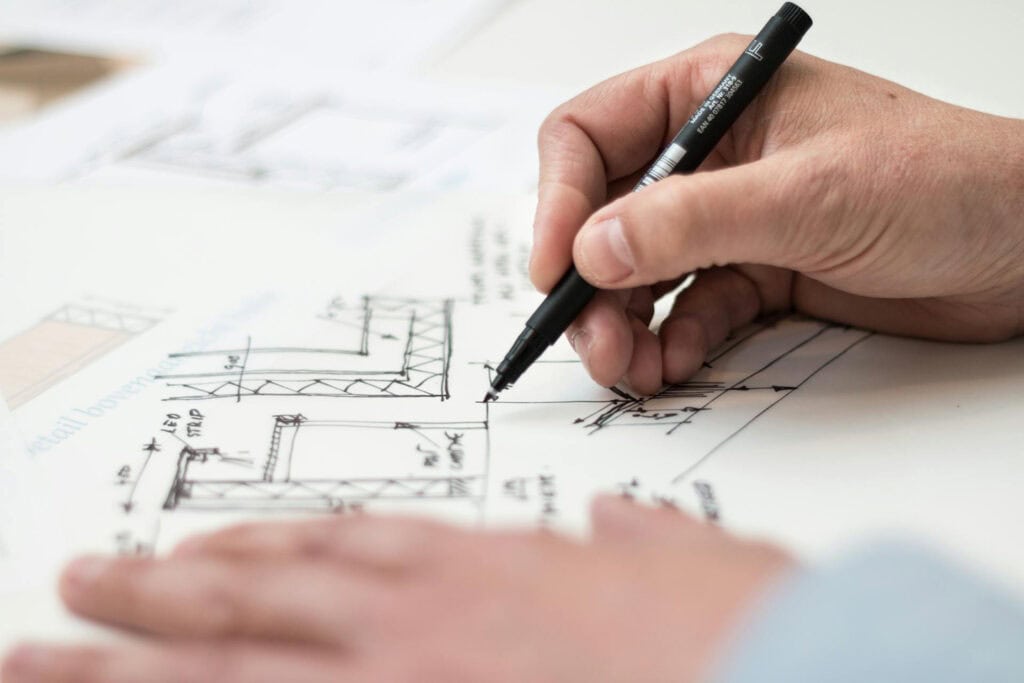
Concept sketches are rapid, informal drawings used to explore initial design ideas. Made by interior designers, these sketches capture a vision’s essence. They avoid getting bogged down in details.
Use concept sketches for client meetings, brainstorming, and to start detailed drawings.
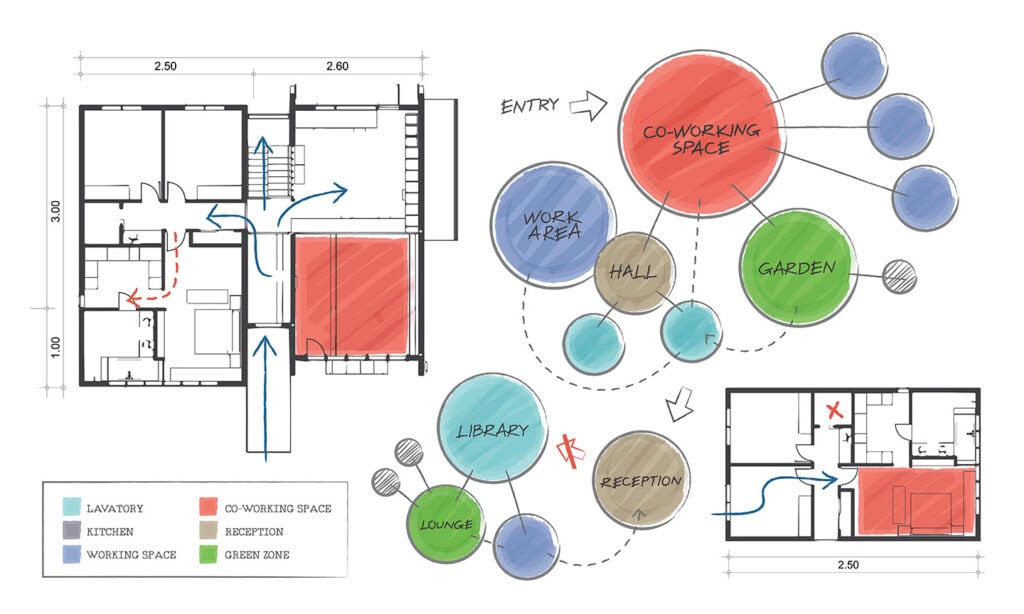
2. Floor Plans: Mapping Your Space
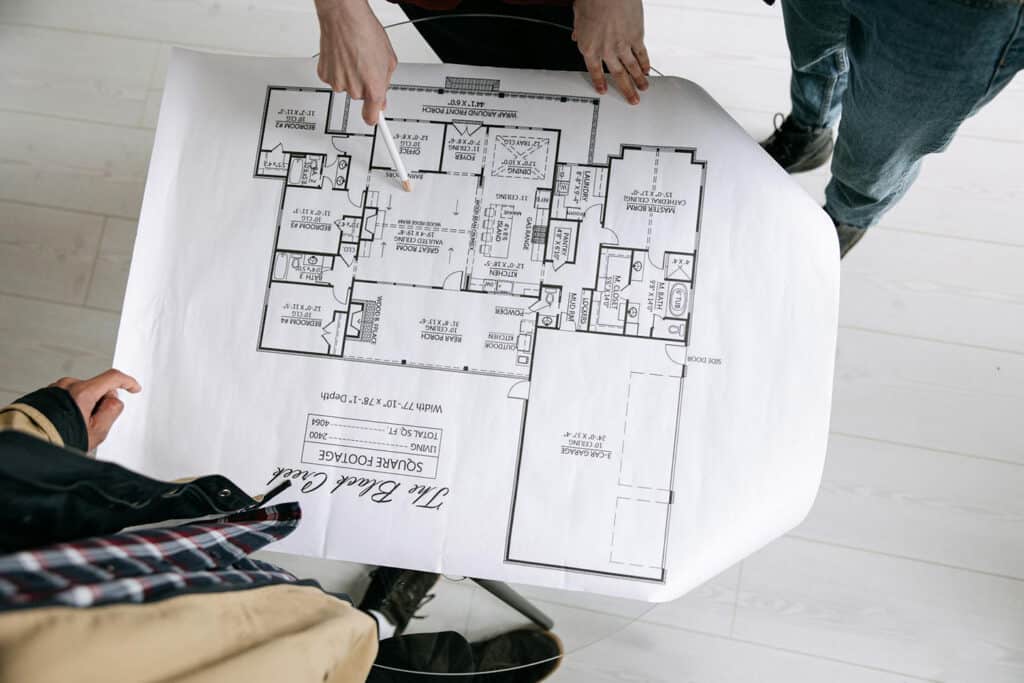
Floor plans offer a top-down view of an interior space. They depict walls, windows, doors, and the arrangement of furniture and fixtures. They are often include measurements (dimensions), helping designers assess space flow and functionality.
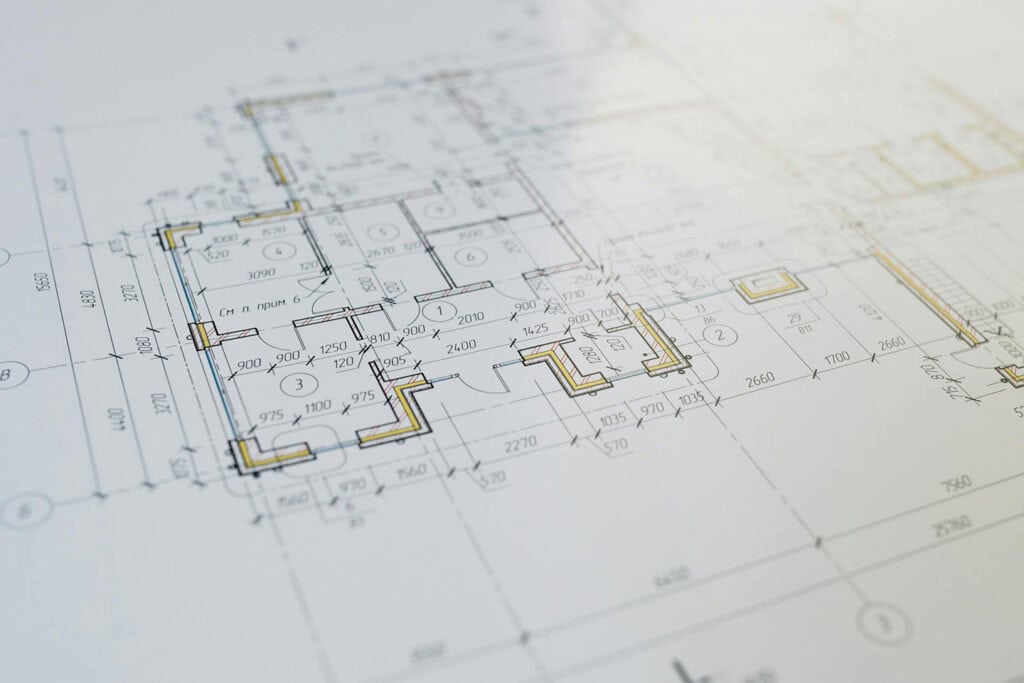
3. Elevation Drawings: Visualizing Vertical Elements
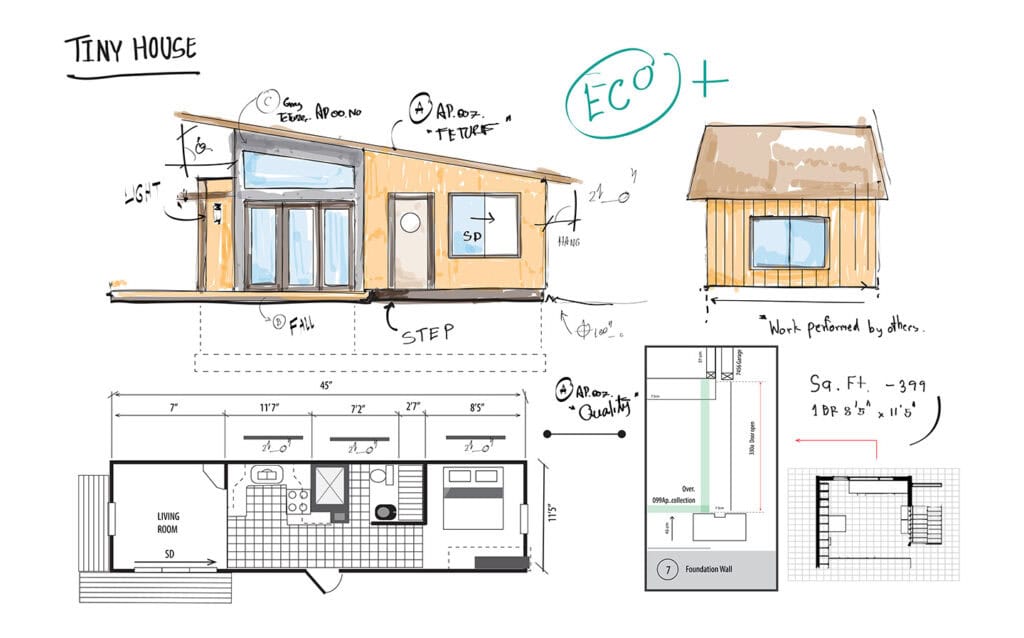
Elevation drawings show vertical surfaces in a straight-on view. They focus on the design of walls. These drawings help detail finishes, materials, and architectural features. Elevations are also crucial for specifying cabinetry, tile patterns, and lighting placement.
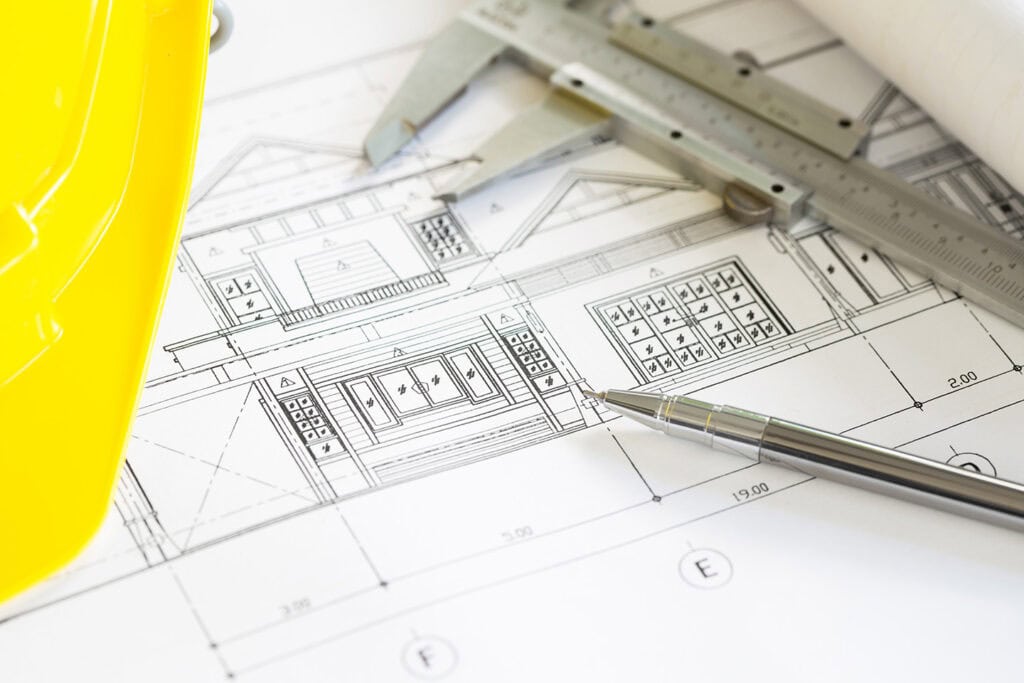
4. Perspective Drawings: Bringing Depth to Design
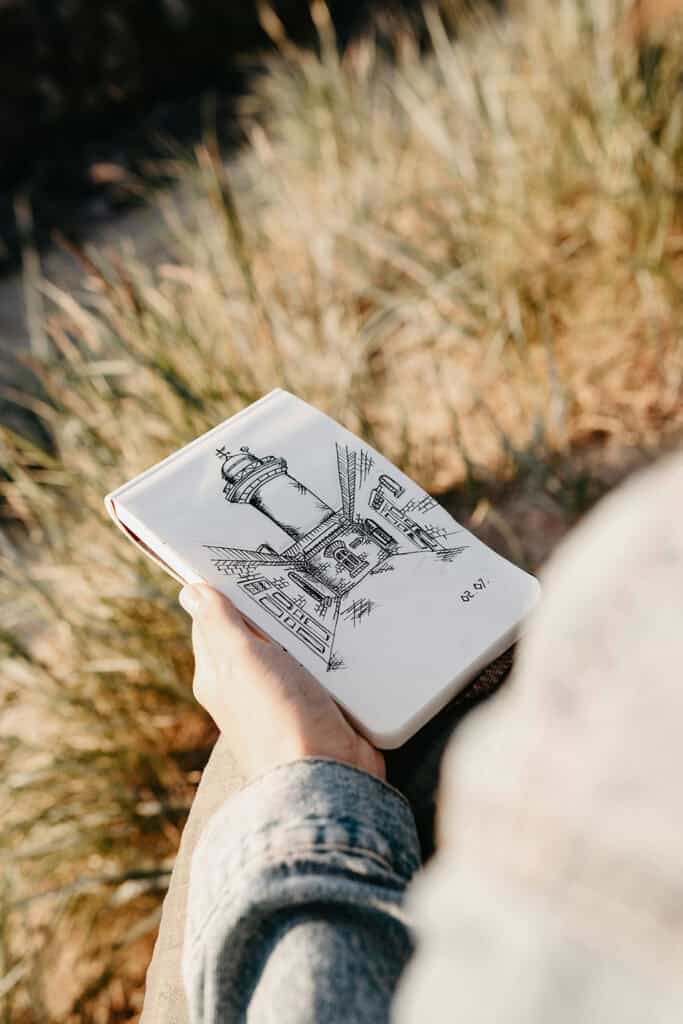
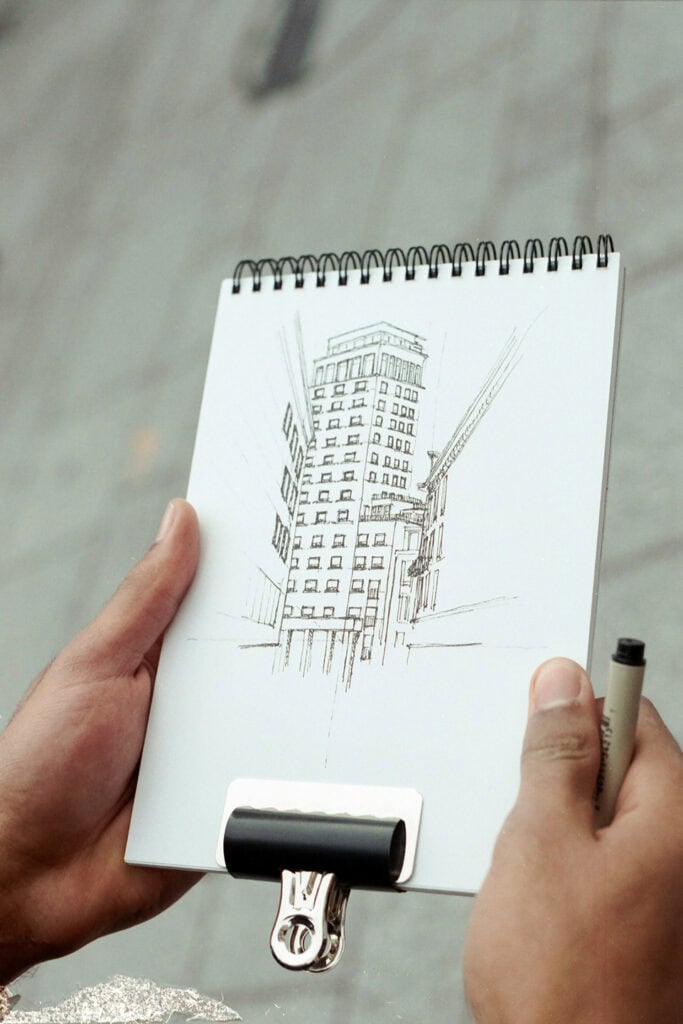
Perspective drawings bring interior design ideas to life by showing spaces in 3D. They are more realistic than flat drawings. These drawings help stakeholders to better understand the space. They show how different elements come together.
5. Section Drawings: Inside the Details
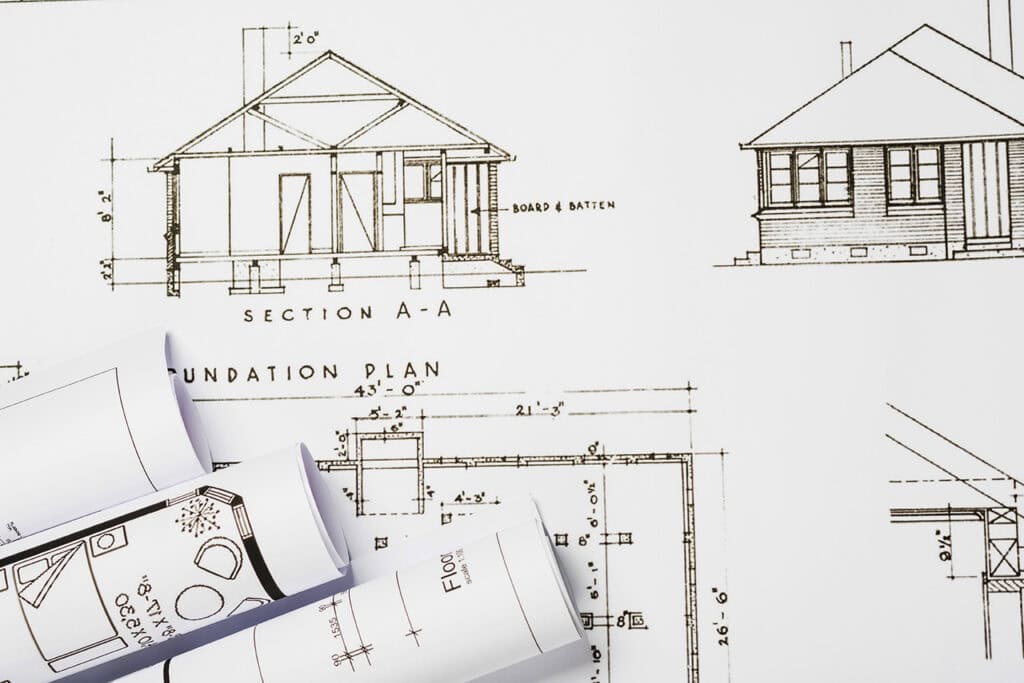
Section drawings show a cross-section of spaces. They reveal the structure and layers of a design. Section drawings are essential for understanding the relationship between structural elements. They provide key info for implementation.
See also Concept Design in Interior Architecture: 5 Elements
Essential Design Elements that Shape Interiors
Interior design relies on various essential design elements that unify a space. Key components include:
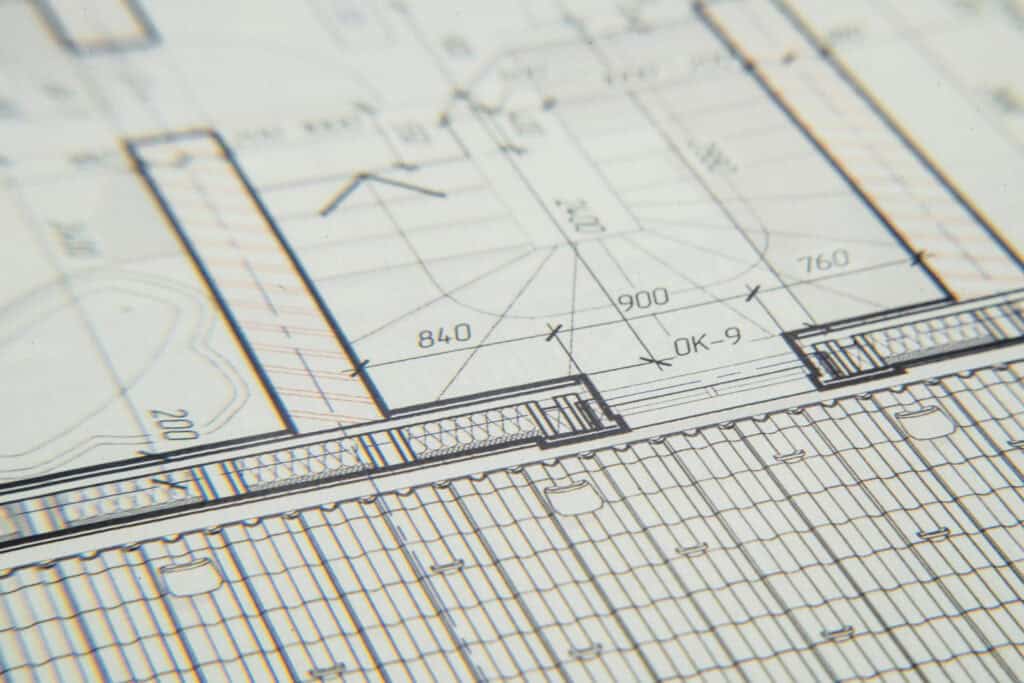
- Walls: The foundation of any room. Their color, texture, and treatment affect overall ambiance.
- Architectural Features: Built-in elements like fireplaces, crown moldings, and niches contribute character.
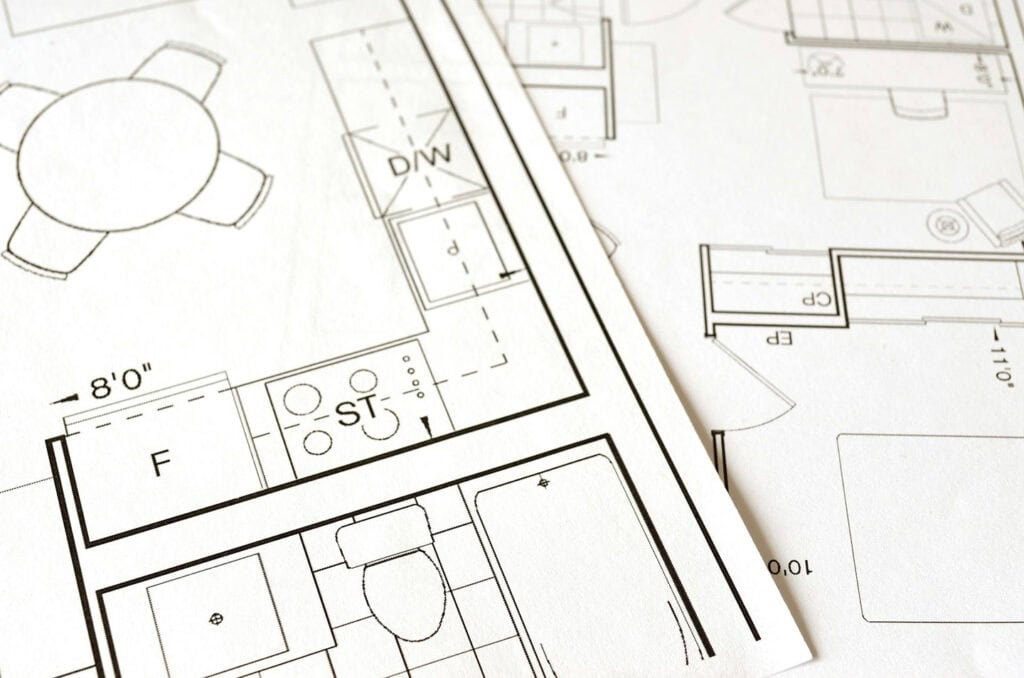
- Doors and Windows: Impact natural light, airflow, and visual openness, connecting interior and exterior spaces.
- Furniture: Selecting the right pieces contributes to functionality and style. Scale and proportion are crucial for balance.
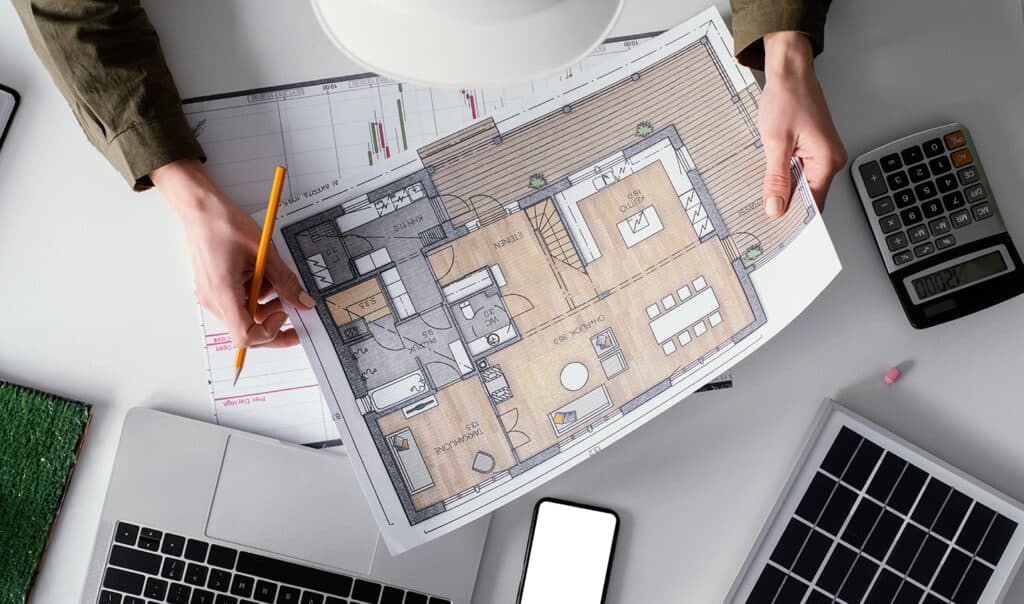
- Decor Items: Accessories like art, textiles, and plants add personality and warmth to interiors.
- Lighting: Lighting enhance atmosphere and functionality. Pendant lights, floor lamps, and task lighting are essential.
By thoughtfully selecting and arranging these features, individuals can create inviting environments that serve both practical needs and personal style.
Tools & Software for Designers
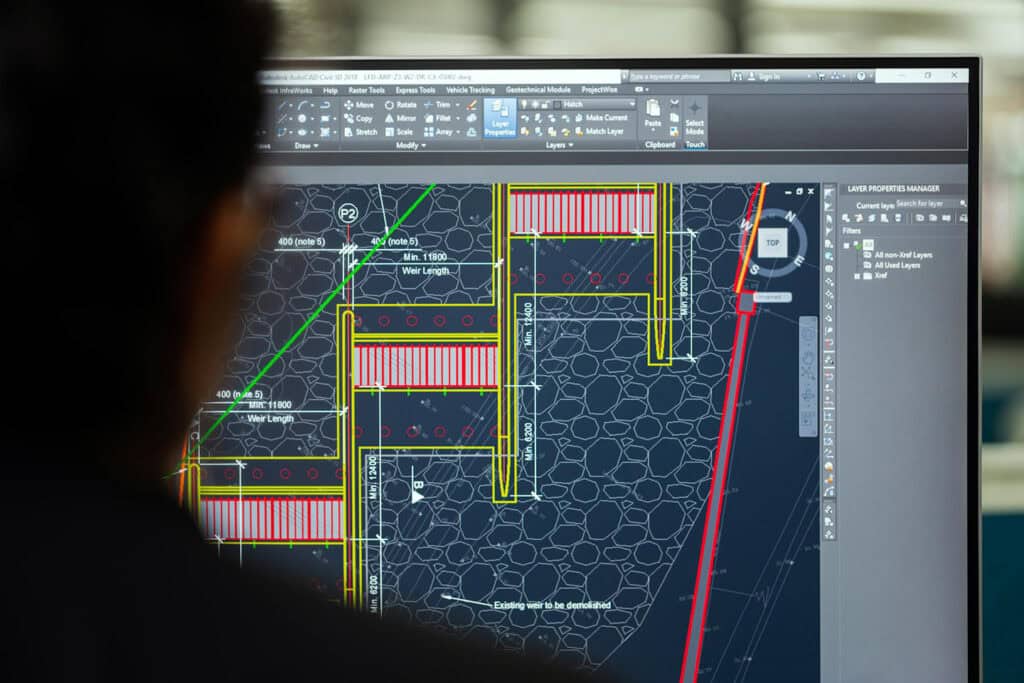
Interior design has evolved significantly with advancements in technology. Various software tools now help designers create precise and visually appealing drawings.
Popular Software Options:
- AutoCAD: Widely used for creating detailed 2D and 3D designs, this software is essential for producing professional interior design drawings
- SketchUp: Known for its user-friendly interface, SketchUp enables designers to visualize their ideas quickly.
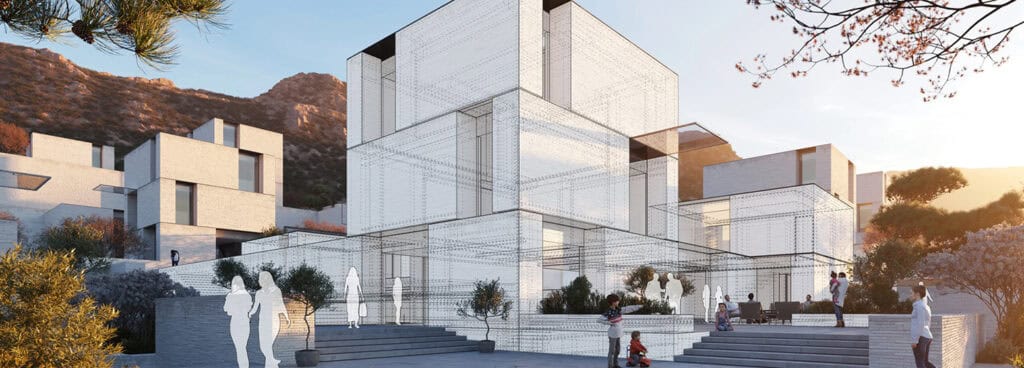
- Revit: Used for Building Information Modeling (BIM), Revit helps designers create detailed 3D models and coordinate project elements.
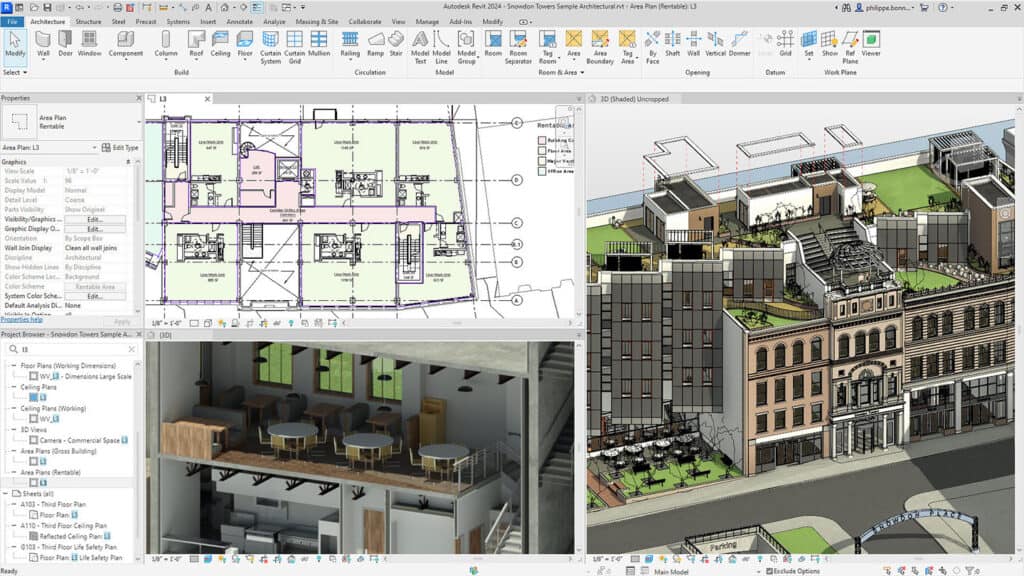
- 3ds Max: Known for advanced rendering, 3ds Max enables photorealistic visualizations and animations for interior spaces.
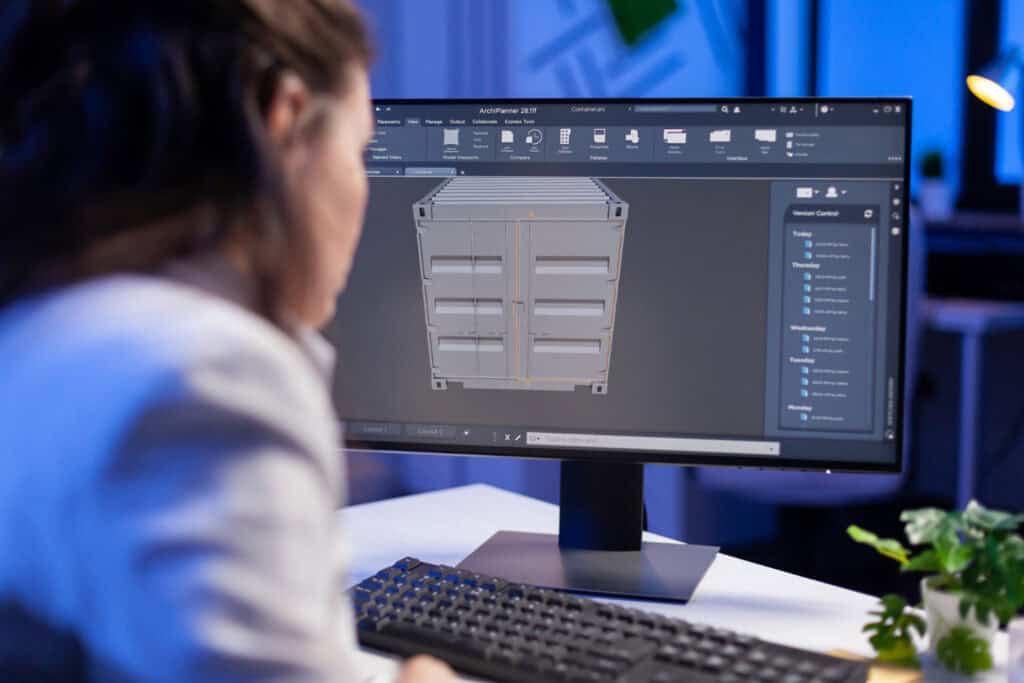
- Lumion: Used for real-time rendering, Lumion helps designers create lifelike visualizations.
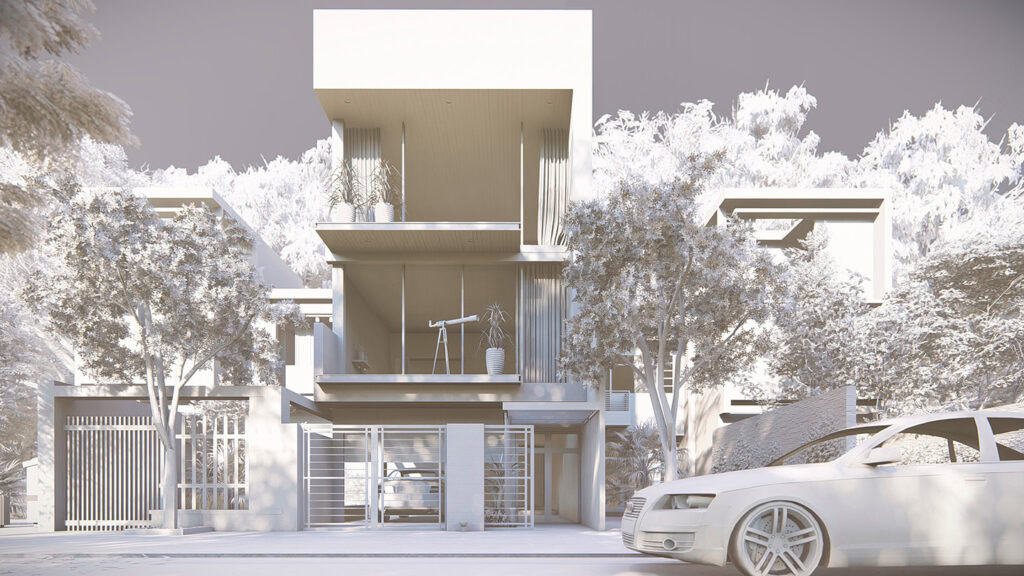
- Photoshop: Essential for editing visuals, Photoshop refines renderings and enhances presentation boards.
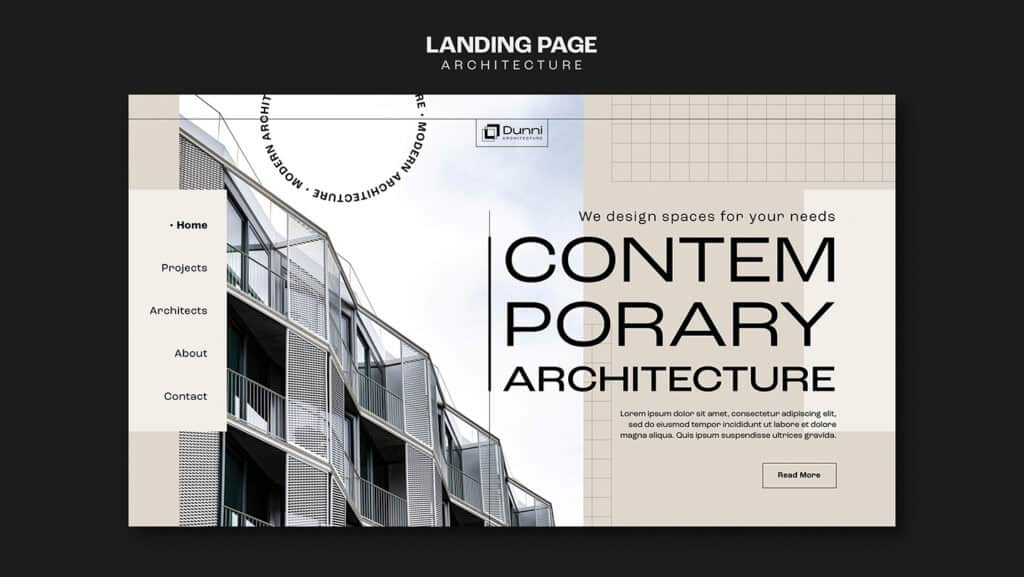
Interior design software enable real-time adjustments, boosting efficiency and accuracy. Online courses and design schools are essential for mastering interior design techniques.
Some may explore an interior design game as a fun way to understand design concepts without pressure. These games like The Sims or Design Home can enhance creative thinking in a playful environment.
Interior Design Drawings: Final Thoughts
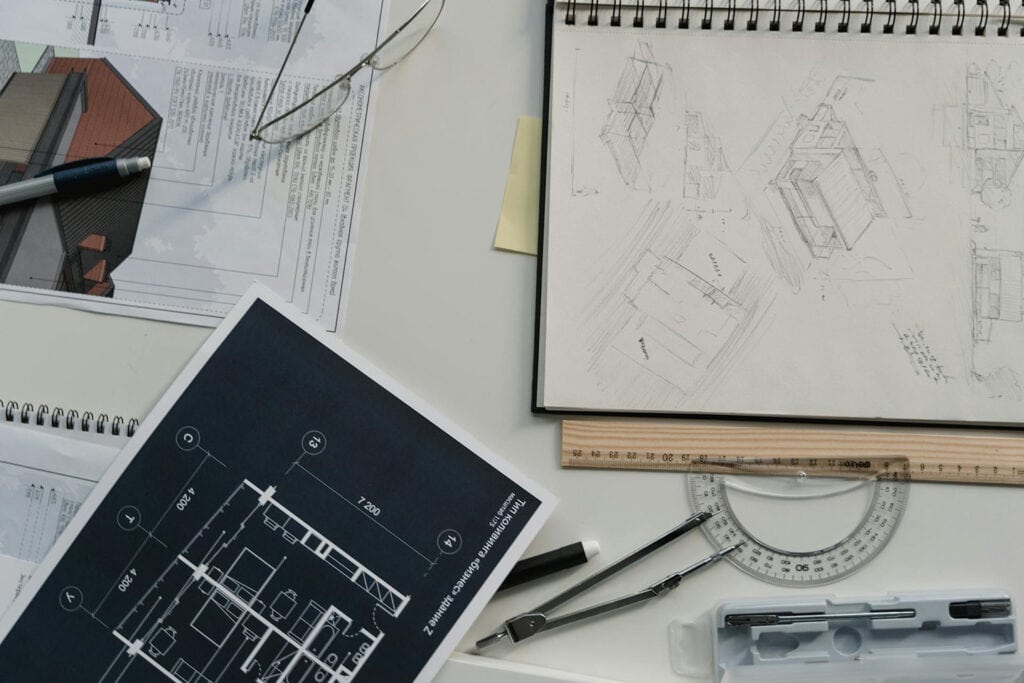
Using interior design drawings is essential for effectively visualizing and communicating design ideas. When you create interior design drawings, each technique serves a unique purpose in shaping and executing the vision for a space.
Combining these techniques with key design elements and modern tools ensures each project comes together seamlessly.
Ready to bring your design ideas to life? Explore the power of these tools and techniques. Experiment with software like AutoCAD or Lumion. Start transforming spaces into stunning interiors!



